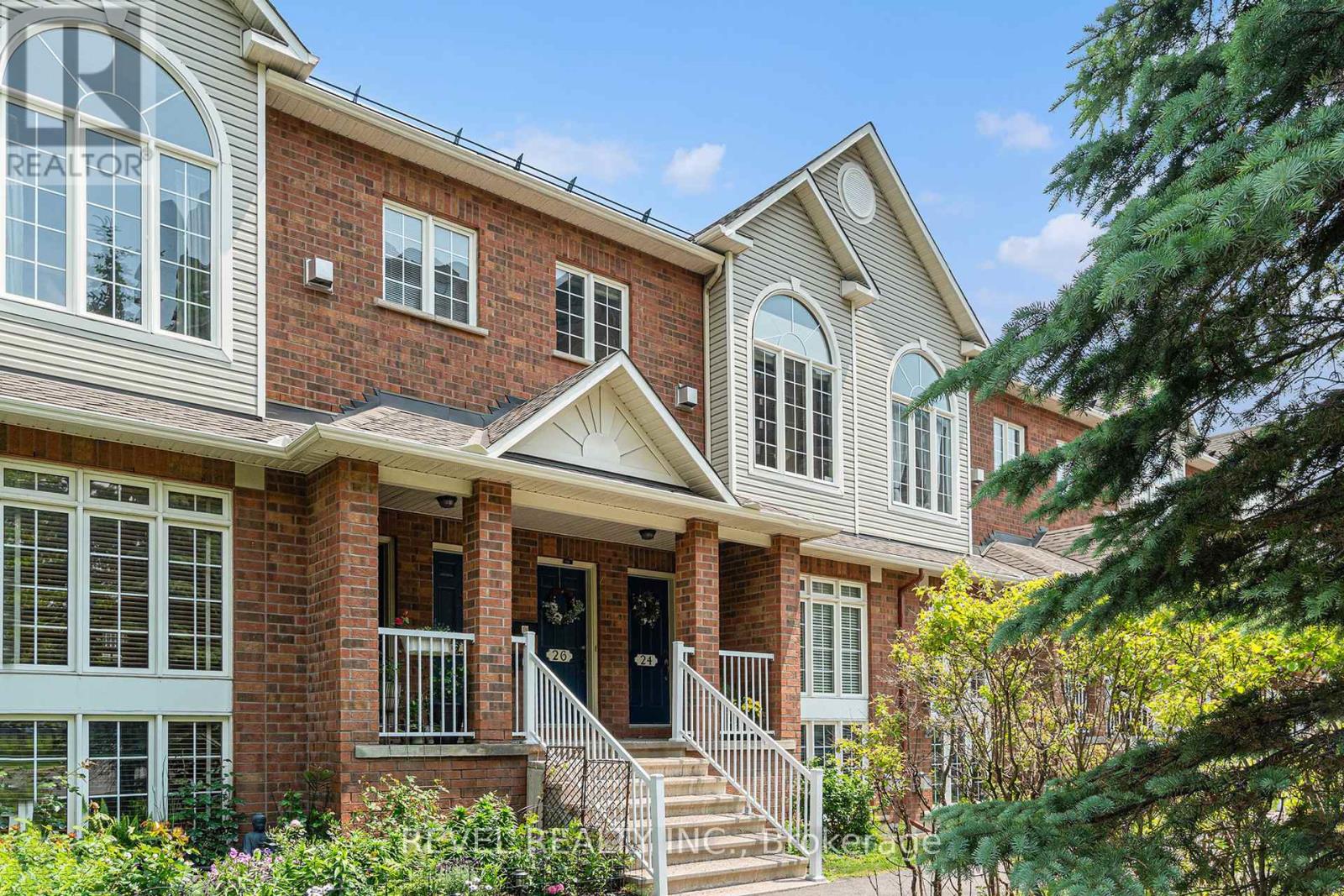26 - 1512 Walkley Road Ottawa, Ontario K1V 2G7
$399,000Maintenance, Water, Insurance
$505 Monthly
Maintenance, Water, Insurance
$505 MonthlyWelcome to this beautiful, carpet-free upper-level unit featuring oak hardwood flooring throughout. Step inside and head up to a bright, open-concept living space where comfort and functionality blend seamlessly. Enjoy cooking and entertaining in the spacious kitchen with easy access to the back deck, perfect for morning coffee or winding down in the evening. The dining area flows effortlessly into the living room, where a cozy gas fireplace, soaring double-height ceilings, and oversized windows offer a dramatic space to relax and watch the sunset. A convenient powder room and in-unit laundry complete the main level. Upstairs, a versatile landing provides the ideal spot for a home office, second living space or play area. The thoughtfully designed primary suite features a walk-in closet, cheater ensuite with soaker tub, and access to a private balcony - your personal retreat at the end of the day. A second bedroom offers plenty of space for guests or a growing family. Located within walking distance to groceries, restaurants, parks, and public transit, this home truly offers something for everyone. (id:35885)
Property Details
| MLS® Number | X12214219 |
| Property Type | Single Family |
| Community Name | 3804 - Heron Gate/Industrial Park |
| Community Features | Pet Restrictions |
| Equipment Type | Water Heater |
| Features | Balcony, In Suite Laundry |
| Parking Space Total | 1 |
| Rental Equipment Type | Water Heater |
Building
| Bathroom Total | 2 |
| Bedrooms Above Ground | 2 |
| Bedrooms Total | 2 |
| Age | 16 To 30 Years |
| Amenities | Visitor Parking, Fireplace(s) |
| Appliances | Dishwasher, Dryer, Hood Fan, Stove, Washer, Refrigerator |
| Cooling Type | Central Air Conditioning |
| Exterior Finish | Brick, Vinyl Siding |
| Fireplace Present | Yes |
| Fireplace Total | 1 |
| Half Bath Total | 1 |
| Heating Fuel | Natural Gas |
| Heating Type | Forced Air |
| Stories Total | 2 |
| Size Interior | 1,200 - 1,399 Ft2 |
| Type | Row / Townhouse |
Parking
| No Garage |
Land
| Acreage | No |
Rooms
| Level | Type | Length | Width | Dimensions |
|---|---|---|---|---|
| Second Level | Loft | 3.18 m | 2.67 m | 3.18 m x 2.67 m |
| Second Level | Primary Bedroom | 3.94 m | 2.95 m | 3.94 m x 2.95 m |
| Second Level | Bedroom | 3.86 m | 2.74 m | 3.86 m x 2.74 m |
| Main Level | Foyer | 2.64 m | 1.83 m | 2.64 m x 1.83 m |
| Main Level | Living Room | 4.11 m | 3.61 m | 4.11 m x 3.61 m |
| Main Level | Dining Room | 3.28 m | 3.23 m | 3.28 m x 3.23 m |
| Main Level | Kitchen | 3.53 m | 4.88 m | 3.53 m x 4.88 m |
Contact Us
Contact us for more information




























