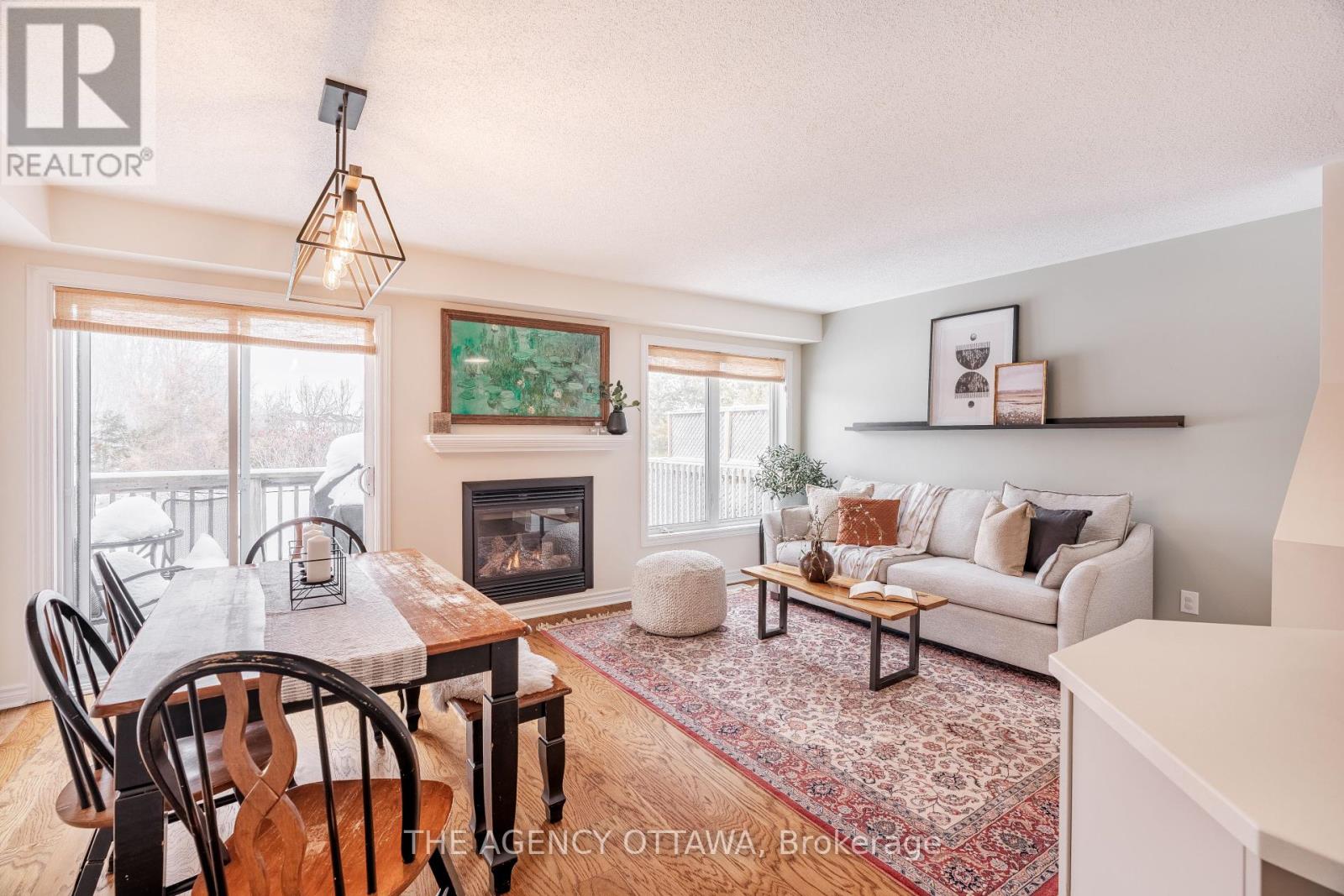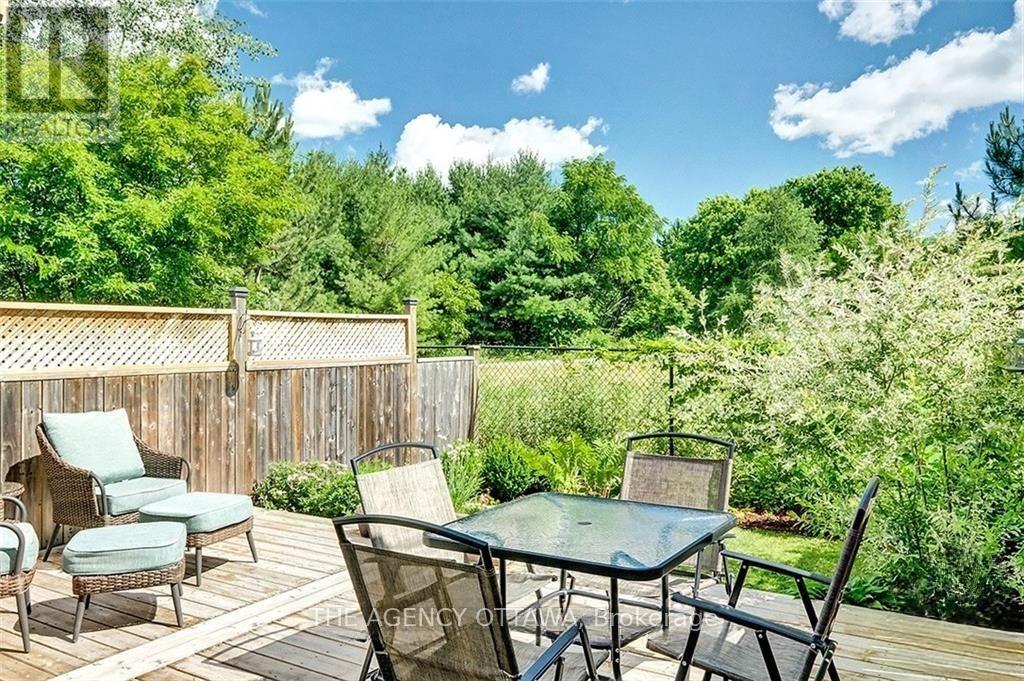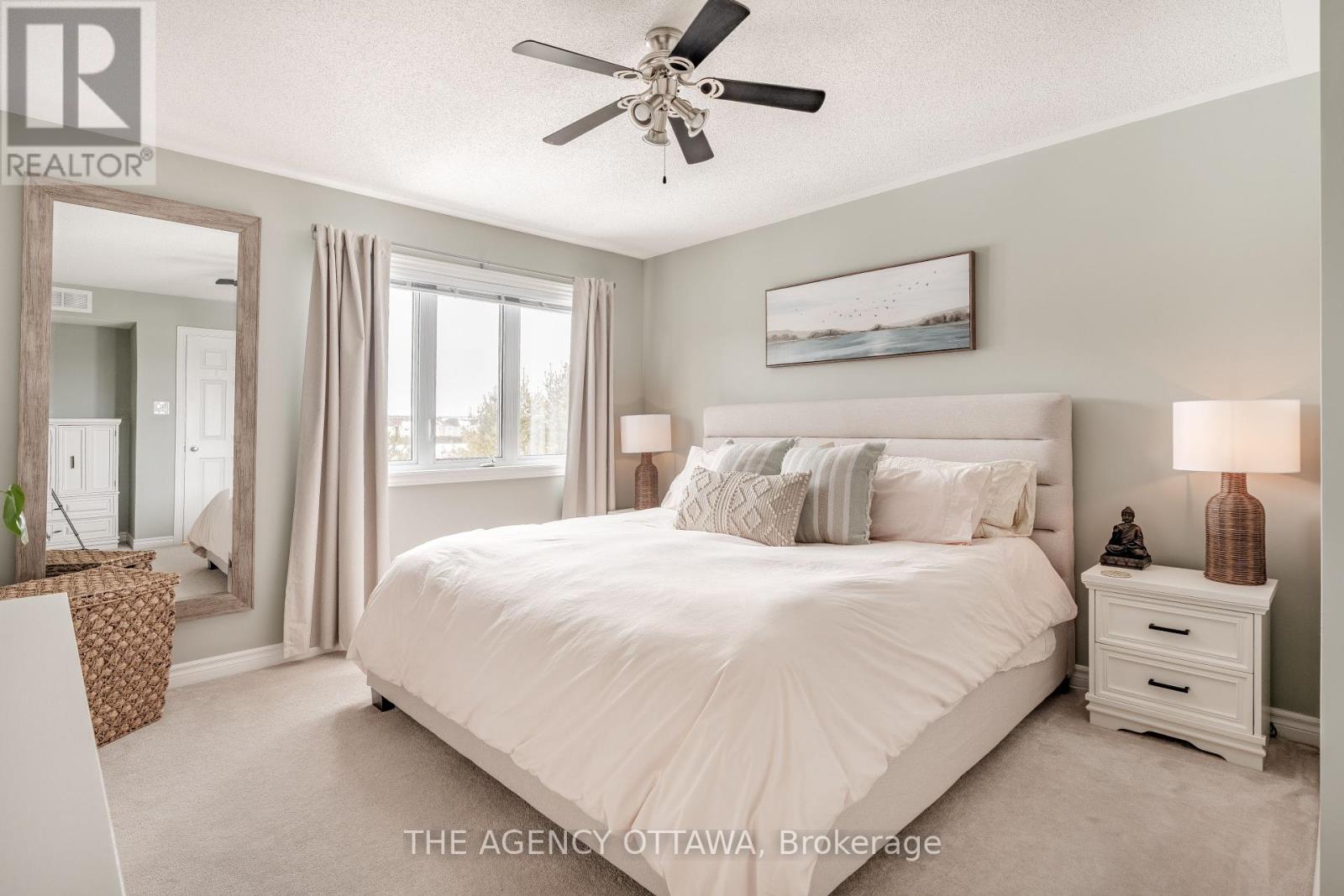3 Bedroom
3 Bathroom
Fireplace
Central Air Conditioning
Forced Air
$642,500
Located on a quiet cul-de-sac this 3-bedroom townhome with a WALKOUT BASEMENT and NO REAR NEIGHBOURS is truly a rare offering! Backing onto 2.5 kms of pet-friendly walking trails, a lovely pond and green parkland, this home offers both privacy and scenic backyard views. The main level is incredibly bright and offers upgraded wide plank oak flooring throughout. The open-concept layout features a beautiful modern chef's kitchen, with quartz countertops and stainless steel appliances, a dining area and a sun-filled living room, complete with a cozy gas fireplace. Balcony off the dining area offers great views of the pond. The primary bedroom, with wonderful backyard views, offers a walk-in closet and an ensuite. Two other generous sized bedrooms and a main bath complete the second level. The finished walkout basement is truly what sets this home apart from the rest. Sliding patio doors lead to a lush backyard with a generous deck equipped with a BBQ gas hookup, storage shed. Driveway has been extended with interlock to fit two vehicles side-by-side. The attached garage offers impressive mezzanine storage and a new 60Amp sub panel. OPEN HOUSE SUNDAY 2-4PM! (id:35885)
Property Details
|
MLS® Number
|
X12046357 |
|
Property Type
|
Single Family |
|
Community Name
|
9010 - Kanata - Emerald Meadows/Trailwest |
|
AmenitiesNearBy
|
Park, Public Transit |
|
ParkingSpaceTotal
|
3 |
Building
|
BathroomTotal
|
3 |
|
BedroomsAboveGround
|
3 |
|
BedroomsTotal
|
3 |
|
Amenities
|
Fireplace(s) |
|
Appliances
|
Garage Door Opener Remote(s) |
|
BasementFeatures
|
Walk Out |
|
BasementType
|
N/a |
|
ConstructionStyleAttachment
|
Attached |
|
CoolingType
|
Central Air Conditioning |
|
ExteriorFinish
|
Vinyl Siding |
|
FireplacePresent
|
Yes |
|
FoundationType
|
Concrete |
|
HalfBathTotal
|
1 |
|
HeatingFuel
|
Natural Gas |
|
HeatingType
|
Forced Air |
|
StoriesTotal
|
2 |
|
Type
|
Row / Townhouse |
|
UtilityWater
|
Municipal Water |
Parking
Land
|
Acreage
|
No |
|
FenceType
|
Fenced Yard |
|
LandAmenities
|
Park, Public Transit |
|
Sewer
|
Sanitary Sewer |
|
SizeDepth
|
26 M |
|
SizeFrontage
|
5.65 M |
|
SizeIrregular
|
5.65 X 26 M |
|
SizeTotalText
|
5.65 X 26 M |
Rooms
| Level |
Type |
Length |
Width |
Dimensions |
|
Second Level |
Bathroom |
2.46 m |
1.49 m |
2.46 m x 1.49 m |
|
Second Level |
Bathroom |
1.65 m |
2.92 m |
1.65 m x 2.92 m |
|
Second Level |
Bedroom 2 |
2.74 m |
3.68 m |
2.74 m x 3.68 m |
|
Second Level |
Bedroom 3 |
2.69 m |
3.58 m |
2.69 m x 3.58 m |
|
Second Level |
Primary Bedroom |
3.73 m |
4 m |
3.73 m x 4 m |
|
Basement |
Recreational, Games Room |
3.45 m |
5.38 m |
3.45 m x 5.38 m |
|
Main Level |
Dining Room |
2.33 m |
3.68 m |
2.33 m x 3.68 m |
|
Main Level |
Kitchen |
3.14 m |
2.99 m |
3.14 m x 2.99 m |
|
Main Level |
Living Room |
3.07 m |
3.68 m |
3.07 m x 3.68 m |
https://www.realtor.ca/real-estate/28084679/260-catamount-court-ottawa-9010-kanata-emerald-meadowstrailwest













































