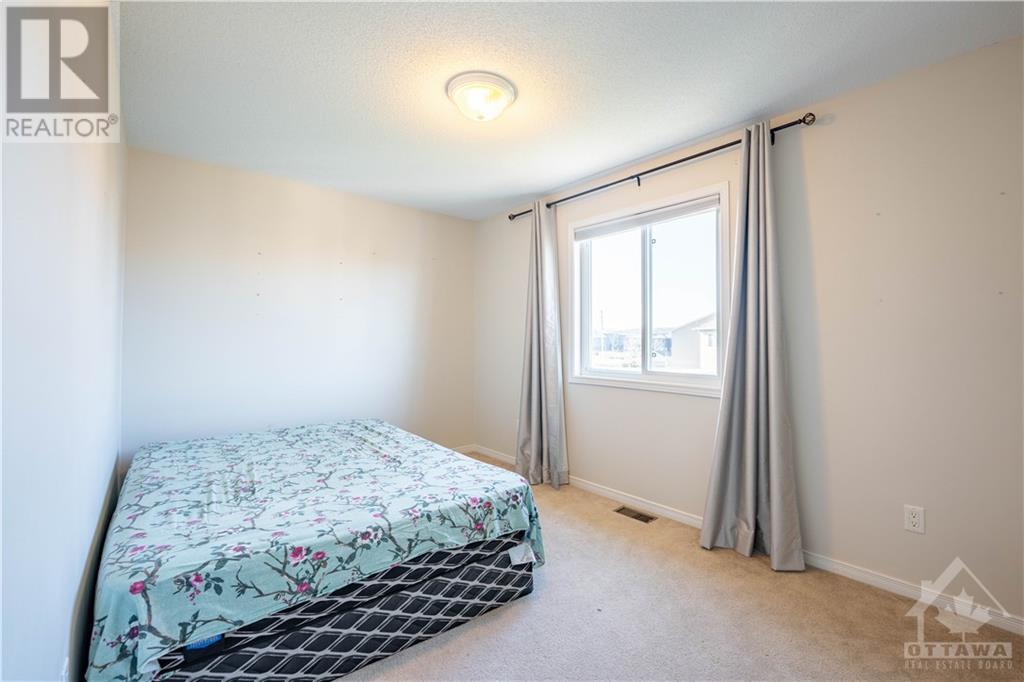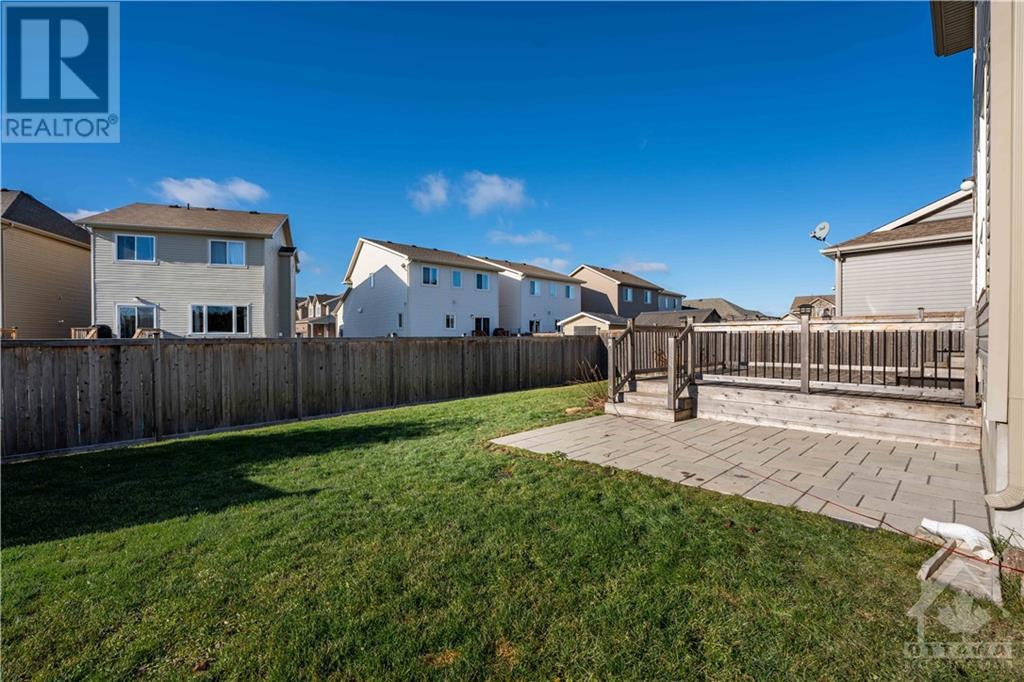260 Opale Street Rockland, Ontario K4K 0G2
$669,900
OPEN HOUSE SUNDAY NOVEMBER 24th 2-4 PM. Welcome to 260 Opale Street in the heart of Rockland! This residence features a spacious double car garage & hardwood flooring throughout the main level. Step inside to discover a formal dining area that seamlessly transitions into an open-concept living room w/ a cozy gas fireplace. The large kitchen is equipped w/ stainless steel appliances, a generous island & convenient walk-out access to the rear deck from the eating area — perfect for outdoor entertaining. Upstairs, the primary bedroom offers a true retreat, complete w/ walk-in closet & ensuite bathroom. Two additional sizable bedrooms provide ample space for family or guests, complemented by a full bathroom for added convenience. The fully finished basement enhances the living space w/ large recreation area/versatile studio, ideal for hobbies or as a home office. An additional full bathroom adds to the convenience. Outside, enjoy the spacious rear yard or relaxing on the deck. (id:35885)
Open House
This property has open houses!
2:00 pm
Ends at:4:00 pm
Property Details
| MLS® Number | 1414959 |
| Property Type | Single Family |
| Neigbourhood | Morris Village |
| AmenitiesNearBy | Golf Nearby, Recreation Nearby, Shopping |
| ParkingSpaceTotal | 6 |
| Structure | Deck, Patio(s) |
Building
| BathroomTotal | 4 |
| BedroomsAboveGround | 3 |
| BedroomsTotal | 3 |
| Appliances | Refrigerator, Dishwasher, Dryer, Hood Fan, Stove, Washer |
| BasementDevelopment | Finished |
| BasementType | Full (finished) |
| ConstructedDate | 2010 |
| ConstructionStyleAttachment | Detached |
| CoolingType | Central Air Conditioning |
| ExteriorFinish | Brick, Siding |
| FireplacePresent | Yes |
| FireplaceTotal | 1 |
| FlooringType | Wall-to-wall Carpet, Hardwood, Tile |
| FoundationType | Poured Concrete |
| HalfBathTotal | 1 |
| HeatingFuel | Natural Gas |
| HeatingType | Forced Air |
| StoriesTotal | 2 |
| Type | House |
| UtilityWater | Municipal Water |
Parking
| Attached Garage | |
| Inside Entry | |
| Surfaced |
Land
| Acreage | No |
| LandAmenities | Golf Nearby, Recreation Nearby, Shopping |
| Sewer | Municipal Sewage System |
| SizeDepth | 143 Ft |
| SizeFrontage | 35 Ft ,1 In |
| SizeIrregular | 35.1 Ft X 143.04 Ft |
| SizeTotalText | 35.1 Ft X 143.04 Ft |
| ZoningDescription | Residential |
Rooms
| Level | Type | Length | Width | Dimensions |
|---|---|---|---|---|
| Second Level | Primary Bedroom | 18'6" x 11'0" | ||
| Second Level | 3pc Ensuite Bath | 9'3" x 4'11" | ||
| Second Level | Bedroom | 13'4" x 9'0" | ||
| Second Level | Bedroom | 13'2" x 12'0" | ||
| Second Level | Full Bathroom | 7'9" x 5'0" | ||
| Second Level | Laundry Room | 2'11" x 5'9" | ||
| Lower Level | Recreation Room | 22'3" x 13'7" | ||
| Lower Level | Full Bathroom | 8'0" x 10'3" | ||
| Lower Level | Storage | 11'8" x 12'2" | ||
| Main Level | Living Room | 11'0" x 13'1" | ||
| Main Level | Dining Room | 11'5" x 9'0" | ||
| Main Level | Kitchen | 12'0" x 17'8" | ||
| Main Level | Partial Bathroom | 4'5" x 5'6" |
https://www.realtor.ca/real-estate/27506369/260-opale-street-rockland-morris-village
Interested?
Contact us for more information






































