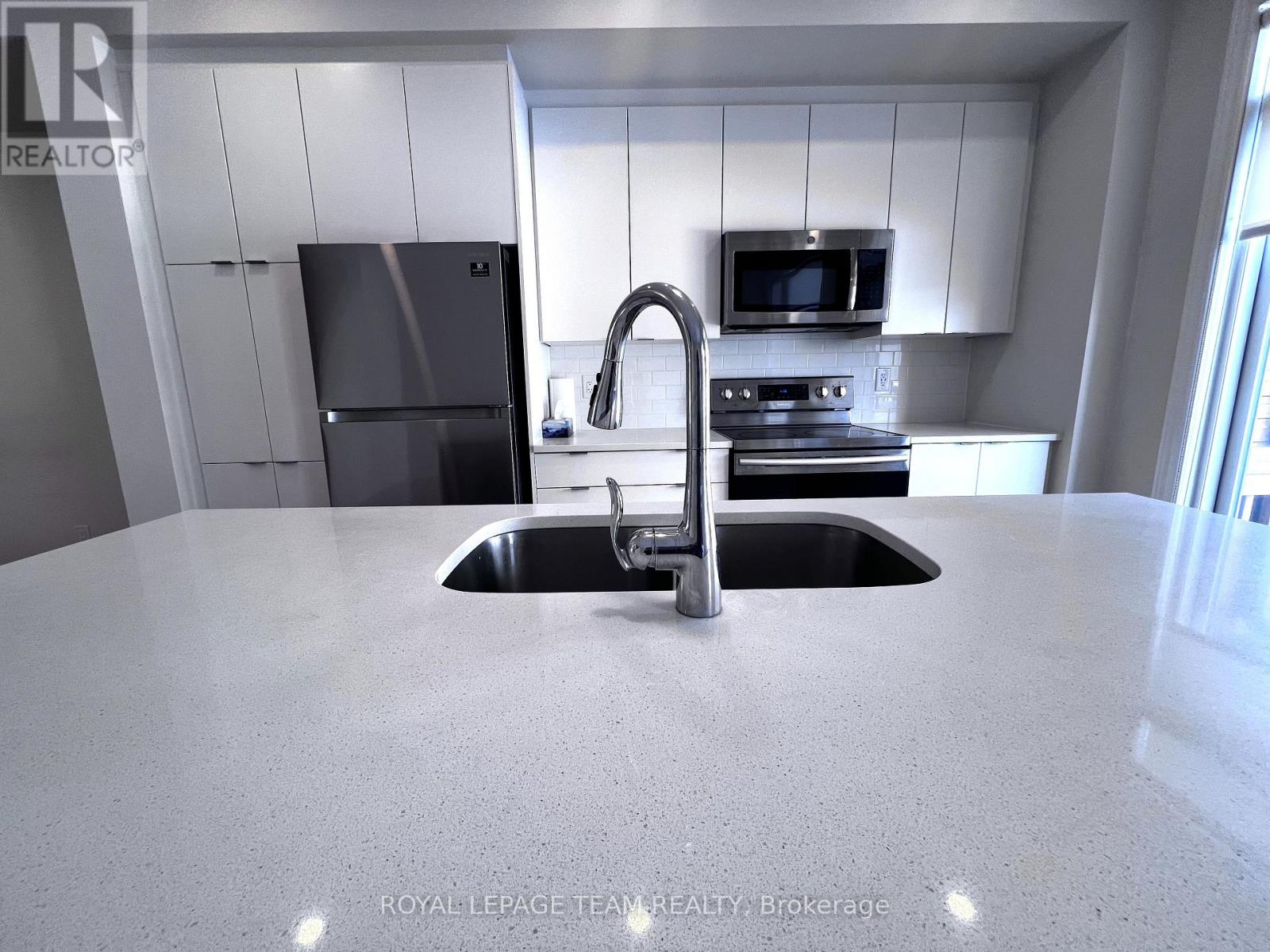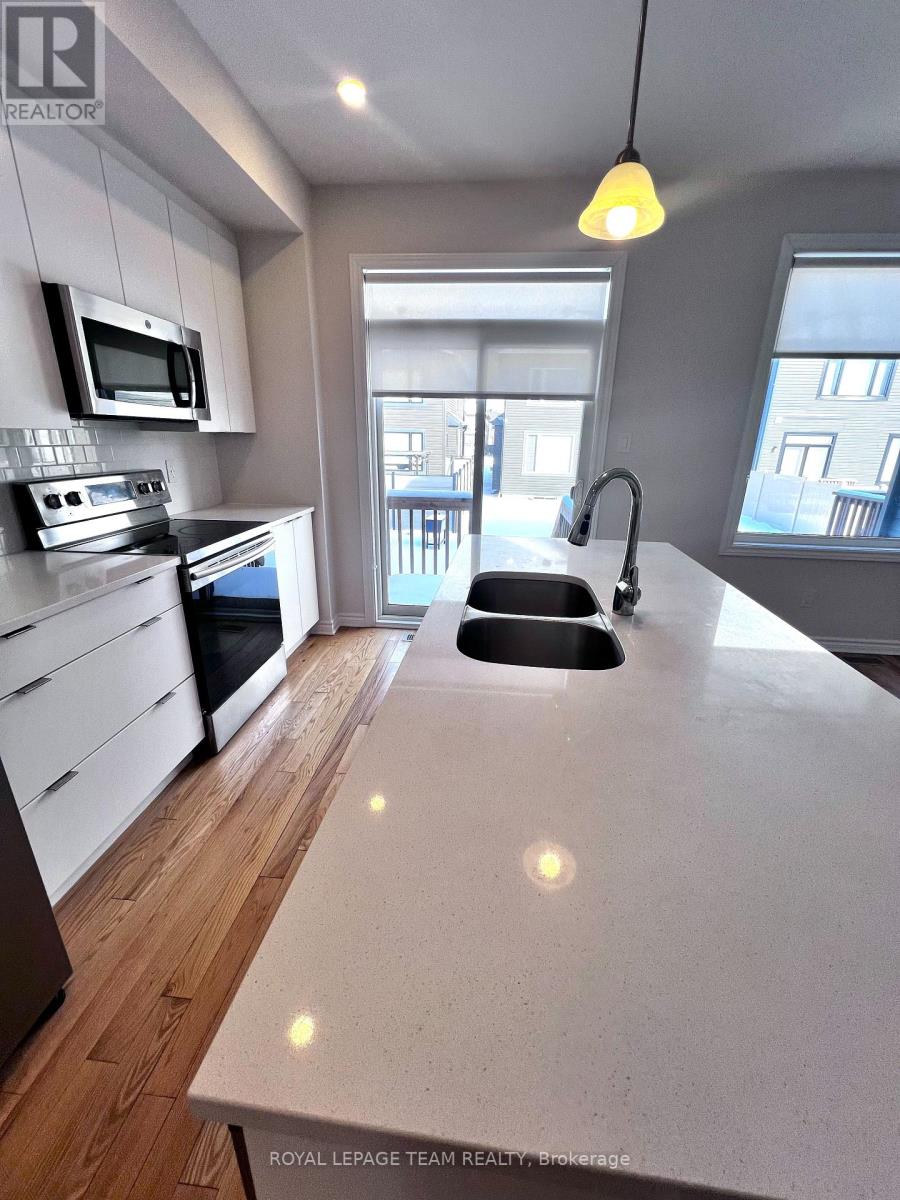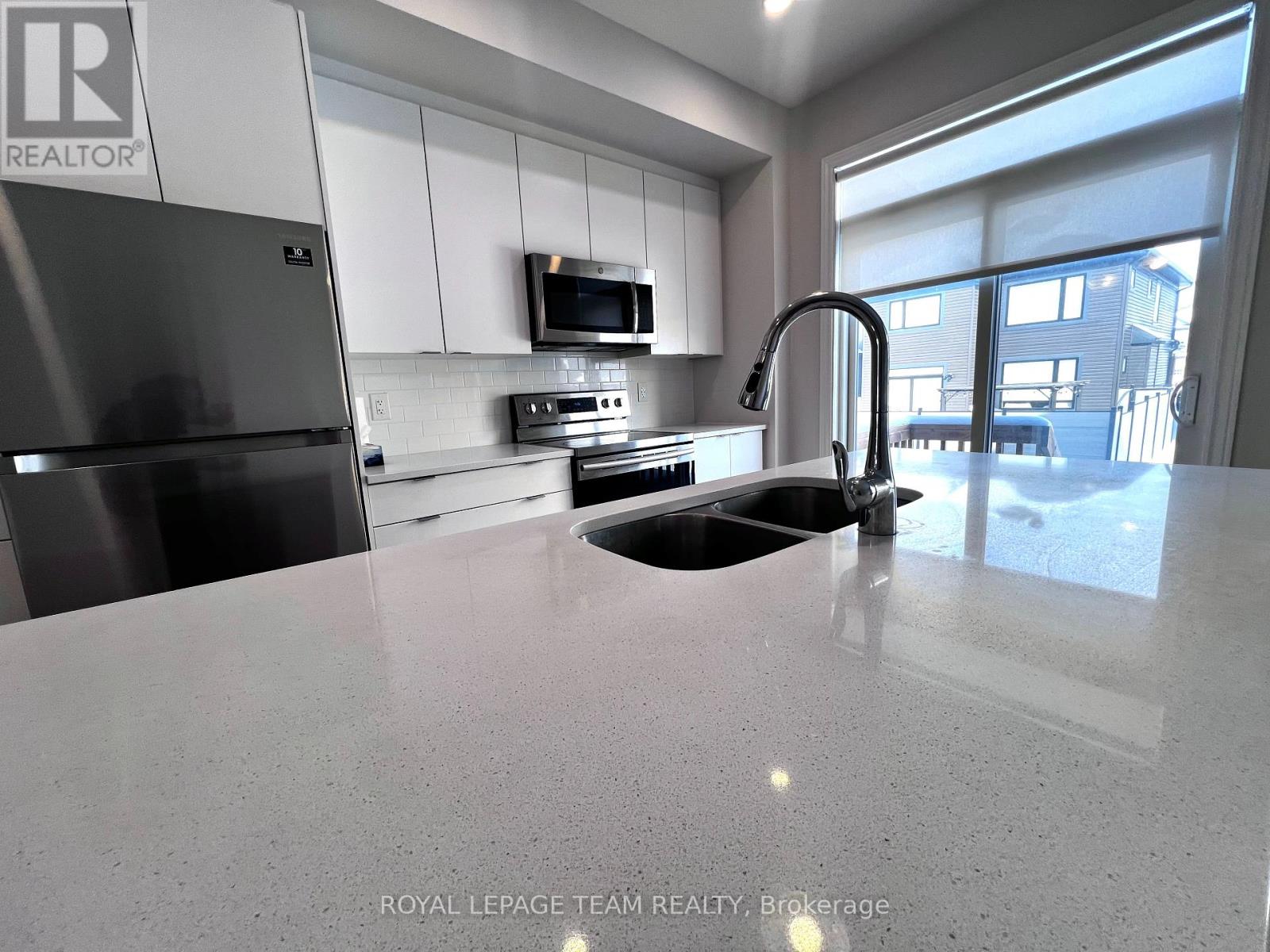3 Bedroom
3 Bathroom
Central Air Conditioning
Forced Air
$2,550 Monthly
Convenient location with bank, grocery store, restaurant and school nearby. This 3-bedroom townhouse offers an open concept kitchen with stainless steel appliances, plenty of cabinets, and customized blinds throughout the house. Primary bedroom features an en-suite bathroom with a step-in shower for a contemporary feel. Two additional good-sized bedrooms share a bathroom on the second floor, large linen closet gives more storage.The finished basement offers relax and enjoy. (id:35885)
Property Details
|
MLS® Number
|
X11956691 |
|
Property Type
|
Single Family |
|
Community Name
|
9010 - Kanata - Emerald Meadows/Trailwest |
|
ParkingSpaceTotal
|
3 |
Building
|
BathroomTotal
|
3 |
|
BedroomsAboveGround
|
3 |
|
BedroomsTotal
|
3 |
|
BasementDevelopment
|
Finished |
|
BasementType
|
Full (finished) |
|
ConstructionStyleAttachment
|
Attached |
|
CoolingType
|
Central Air Conditioning |
|
ExteriorFinish
|
Brick |
|
FoundationType
|
Concrete |
|
HalfBathTotal
|
1 |
|
HeatingFuel
|
Natural Gas |
|
HeatingType
|
Forced Air |
|
StoriesTotal
|
2 |
|
Type
|
Row / Townhouse |
|
UtilityWater
|
Municipal Water |
Parking
Land
|
Acreage
|
No |
|
Sewer
|
Sanitary Sewer |
Rooms
| Level |
Type |
Length |
Width |
Dimensions |
|
Second Level |
Primary Bedroom |
4 m |
4.6 m |
4 m x 4.6 m |
|
Second Level |
Bedroom |
3 m |
3 m |
3 m x 3 m |
|
Second Level |
Bedroom |
2.4 m |
3.4 m |
2.4 m x 3.4 m |
|
Basement |
Recreational, Games Room |
3.4 m |
4.6 m |
3.4 m x 4.6 m |
|
Main Level |
Dining Room |
3 m |
3 m |
3 m x 3 m |
|
Main Level |
Living Room |
3.35 m |
4.6 m |
3.35 m x 4.6 m |
|
Main Level |
Kitchen |
2.4 m |
3.7 m |
2.4 m x 3.7 m |
https://www.realtor.ca/real-estate/27878974/260-tim-sheehan-place-ottawa-9010-kanata-emerald-meadowstrailwest




























