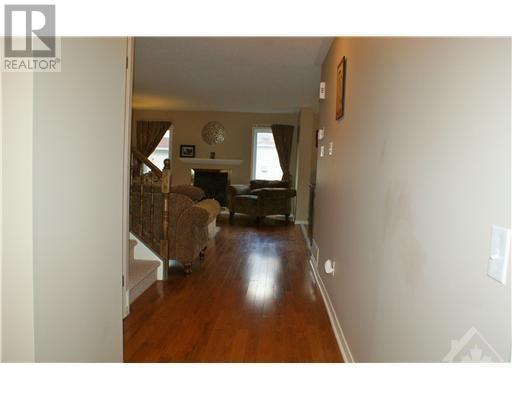261 Felicia Crescent Ottawa, Ontario K2G 6Z7
3 Bedroom
4 Bathroom
Fireplace
Central Air Conditioning
Forced Air
$2,800 Monthly
Available for short-term rental for 6 months. Desirable Minto Helmsley featuring a main floor den right off the front entry, as well as 3 good-sized bedrooms and 4 bathrooms. The main floor boasts beautiful hardwood throughout, with a gas fireplace and plenty of room to entertain. The kitchen includes an island and an eating area. The spacious primary bedroom has an ensuite with a soaker tub and a large walk-in closet. The finished basement offers a 3-piece bathroom and a rec room (id:35885)
Property Details
| MLS® Number | 1413939 |
| Property Type | Single Family |
| Neigbourhood | BARRHAVEN |
| AmenitiesNearBy | Public Transit, Recreation Nearby, Shopping |
| Features | Automatic Garage Door Opener |
| ParkingSpaceTotal | 2 |
Building
| BathroomTotal | 4 |
| BedroomsAboveGround | 3 |
| BedroomsTotal | 3 |
| Amenities | Laundry - In Suite |
| Appliances | Refrigerator, Dishwasher, Dryer, Stove, Washer |
| BasementDevelopment | Finished |
| BasementType | Full (finished) |
| ConstructedDate | 2006 |
| CoolingType | Central Air Conditioning |
| ExteriorFinish | Brick, Siding |
| FireplacePresent | Yes |
| FireplaceTotal | 1 |
| FlooringType | Wall-to-wall Carpet, Hardwood, Laminate |
| HalfBathTotal | 1 |
| HeatingFuel | Natural Gas |
| HeatingType | Forced Air |
| StoriesTotal | 2 |
| Type | Row / Townhouse |
| UtilityWater | Municipal Water |
Parking
| Attached Garage | |
| Surfaced |
Land
| Acreage | No |
| LandAmenities | Public Transit, Recreation Nearby, Shopping |
| Sewer | Municipal Sewage System |
| SizeDepth | 81 Ft ,4 In |
| SizeFrontage | 24 Ft ,7 In |
| SizeIrregular | 24.61 Ft X 81.36 Ft |
| SizeTotalText | 24.61 Ft X 81.36 Ft |
| ZoningDescription | Residential |
Rooms
| Level | Type | Length | Width | Dimensions |
|---|---|---|---|---|
| Second Level | Primary Bedroom | 15'1" x 15'2" | ||
| Second Level | Bedroom | 10'0" x 12'2" | ||
| Second Level | Bedroom | 10'7" x 13'3" | ||
| Second Level | 4pc Ensuite Bath | 8'2" x 7'0" | ||
| Second Level | Other | 8'3" x 6'2" | ||
| Second Level | Full Bathroom | 9'0" x 5'0" | ||
| Basement | Family Room | 16'0" x 18'0" | ||
| Basement | Laundry Room | 17'2" x 6'8" | ||
| Basement | Storage | 16'0" x 12'5" | ||
| Main Level | Den | 10'2" x 9'0" | ||
| Main Level | Kitchen | 10'0" x 9'2" | ||
| Main Level | Living Room | 13'0" x 19'0" | ||
| Main Level | Eating Area | 10'0" x 9'5" | ||
| Main Level | Partial Bathroom | 5'0" x 5'0" |
https://www.realtor.ca/real-estate/27477491/261-felicia-crescent-ottawa-barrhaven
Interested?
Contact us for more information
























