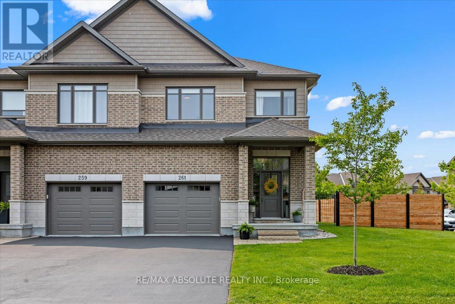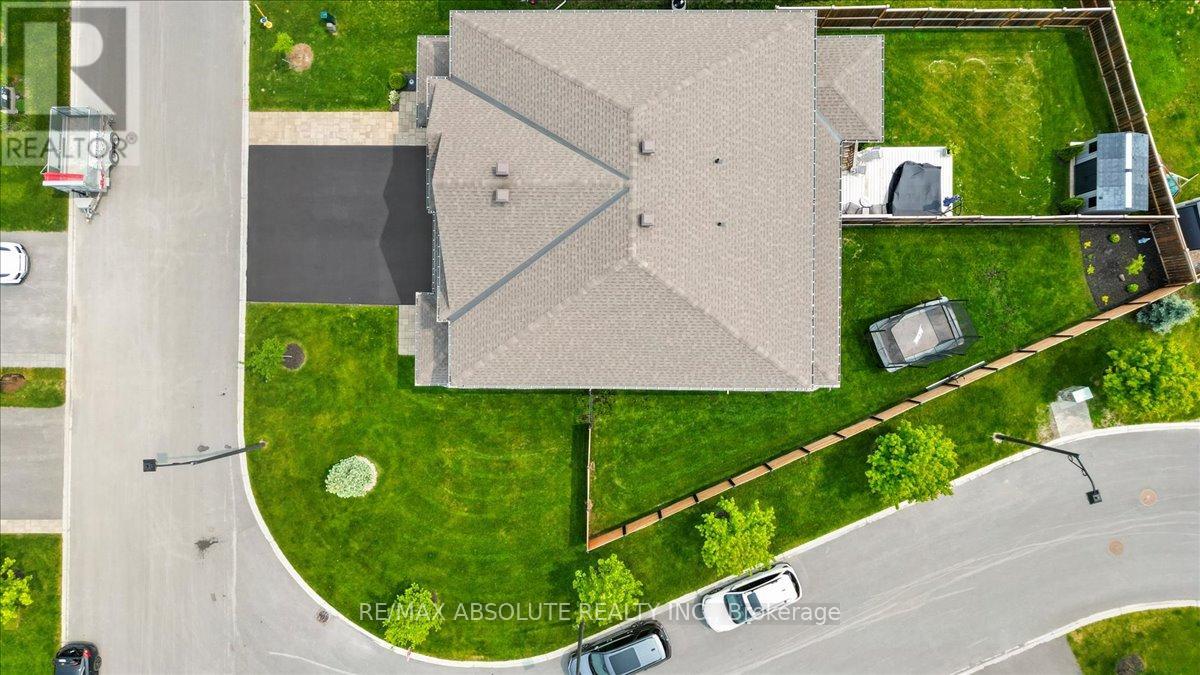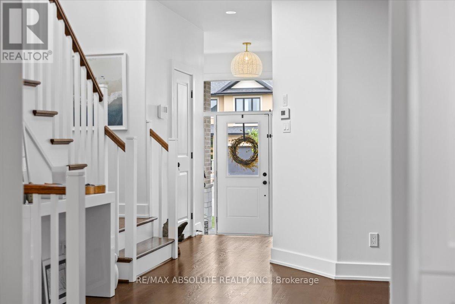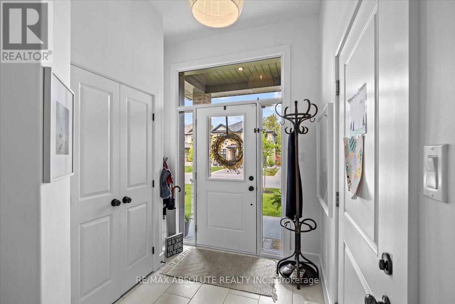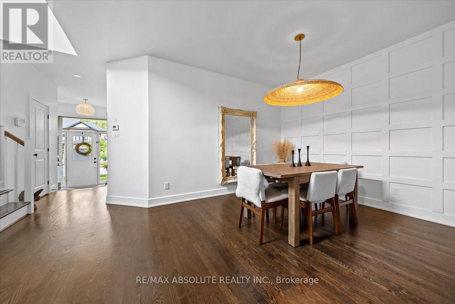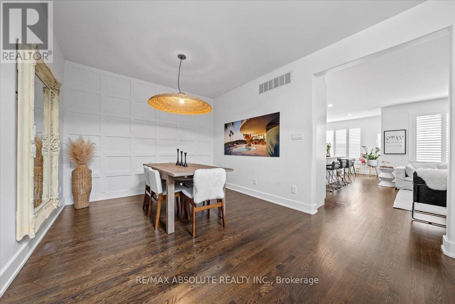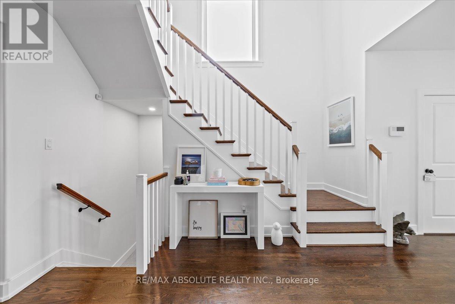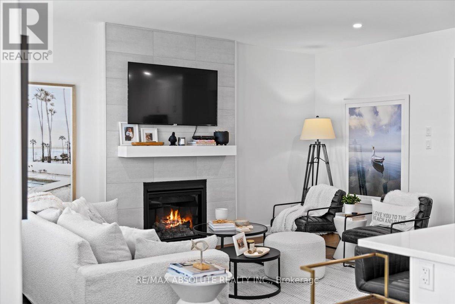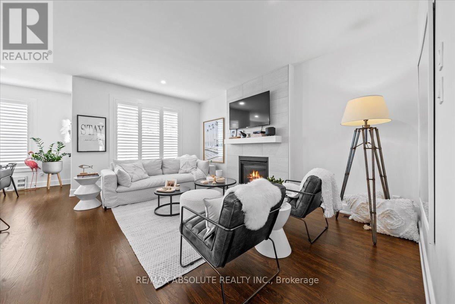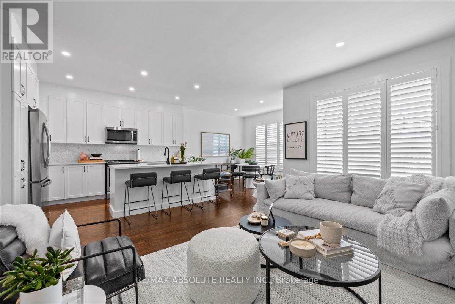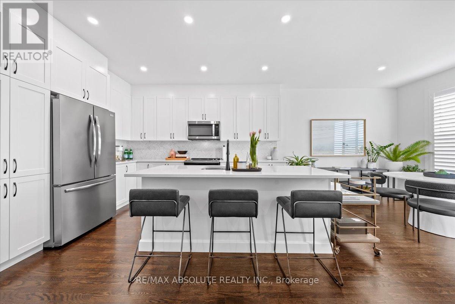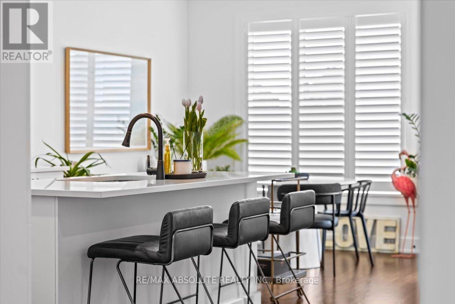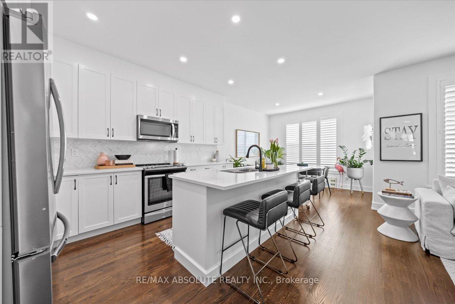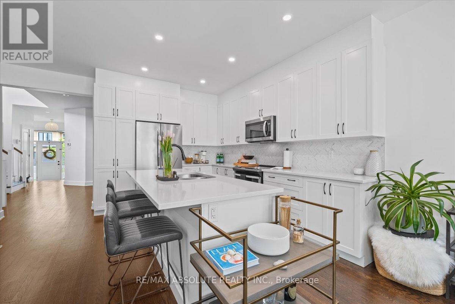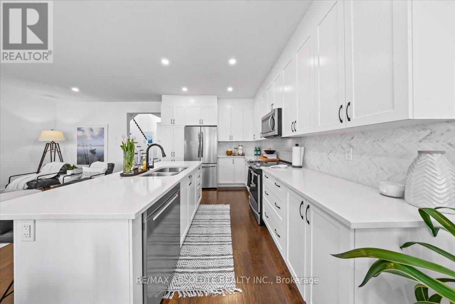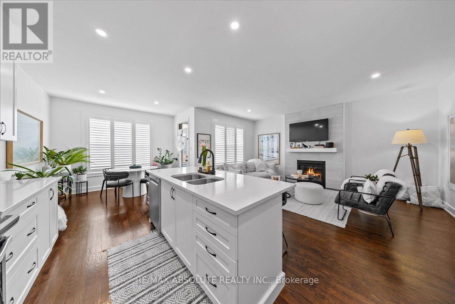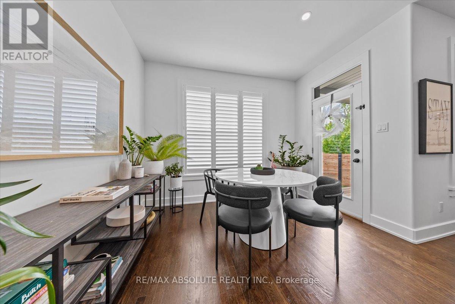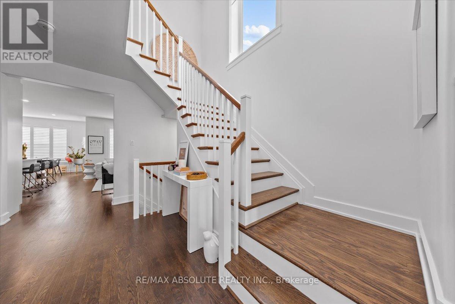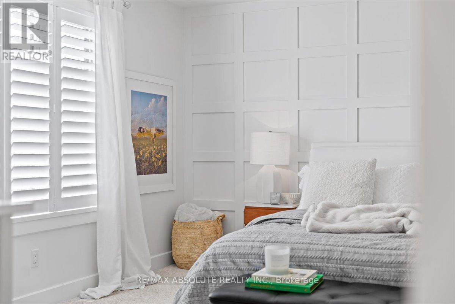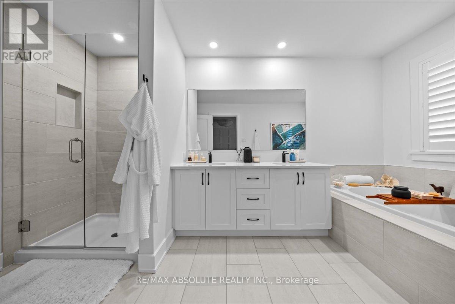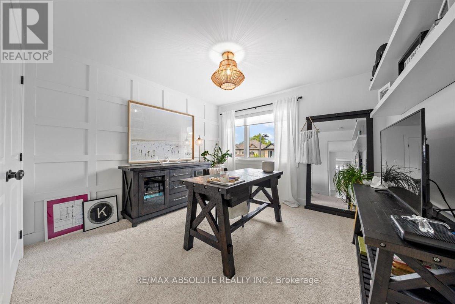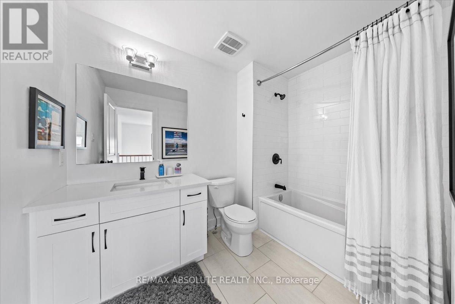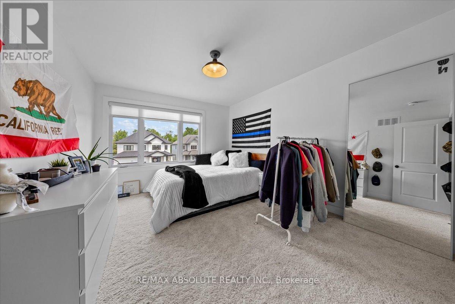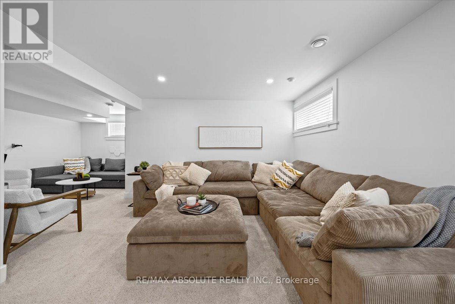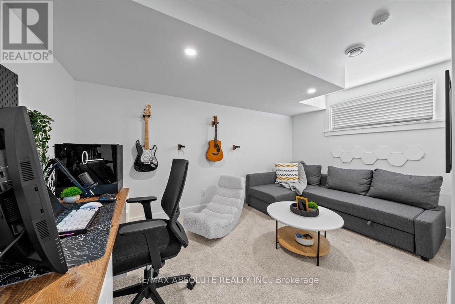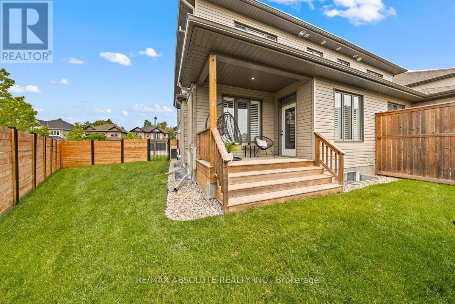261 Purchase Crescent Ottawa, Ontario K2S 2L6
3 Bedroom
3 Bathroom
2,000 - 2,500 ft2
Fireplace
Central Air Conditioning
Forced Air
$2,975 Monthly
Available MID August. Semi detach in popular Porter Place! The driveway accommodates 2 cars PLUS an oversized single car garage (fits a large suv). Spacious foyer. Formal dining room with panelled wall.Open concept living, kitchen & an eat in area! The kitchen has lots of cabinets, quartz countertops & marble backsplash. Large primary offers a huge walk in closet & 5 piece ensuite complete w quartz countertops. 2 large secondary bedrooms & tub & shower combo in the main bath, 2nd level laundry. FULLY finished lower level. Custom blinds. Grass maintenance is included, utilities are EXTRA (id:35885)
Property Details
| MLS® Number | X12211461 |
| Property Type | Single Family |
| Community Name | 8203 - Stittsville (South) |
| Amenities Near By | Public Transit |
| Parking Space Total | 3 |
| Structure | Deck |
Building
| Bathroom Total | 3 |
| Bedrooms Above Ground | 3 |
| Bedrooms Total | 3 |
| Amenities | Fireplace(s) |
| Appliances | Dishwasher, Dryer, Stove, Washer, Refrigerator |
| Basement Development | Finished |
| Basement Type | N/a (finished) |
| Construction Style Attachment | Semi-detached |
| Cooling Type | Central Air Conditioning |
| Exterior Finish | Brick |
| Fire Protection | Alarm System |
| Fireplace Present | Yes |
| Fireplace Total | 1 |
| Foundation Type | Poured Concrete |
| Half Bath Total | 1 |
| Heating Fuel | Natural Gas |
| Heating Type | Forced Air |
| Stories Total | 2 |
| Size Interior | 2,000 - 2,500 Ft2 |
| Type | House |
| Utility Water | Municipal Water |
Parking
| Attached Garage | |
| Garage | |
| Tandem | |
| Inside Entry |
Land
| Acreage | No |
| Fence Type | Fenced Yard |
| Land Amenities | Public Transit |
| Sewer | Sanitary Sewer |
Rooms
| Level | Type | Length | Width | Dimensions |
|---|---|---|---|---|
| Second Level | Primary Bedroom | 4.87 m | 4.72 m | 4.87 m x 4.72 m |
| Second Level | Bedroom 2 | 3.5 m | 3.47 m | 3.5 m x 3.47 m |
| Second Level | Bedroom 3 | 3.96 m | 3.35 m | 3.96 m x 3.35 m |
| Lower Level | Family Room | 5.03 m | 3.35 m | 5.03 m x 3.35 m |
| Main Level | Kitchen | 3.88 m | 2.92 m | 3.88 m x 2.92 m |
| Main Level | Living Room | 5.18 m | 3.86 m | 5.18 m x 3.86 m |
| Main Level | Dining Room | 3.35 m | 3.5 m | 3.35 m x 3.5 m |
https://www.realtor.ca/real-estate/28448989/261-purchase-crescent-ottawa-8203-stittsville-south
Contact Us
Contact us for more information
