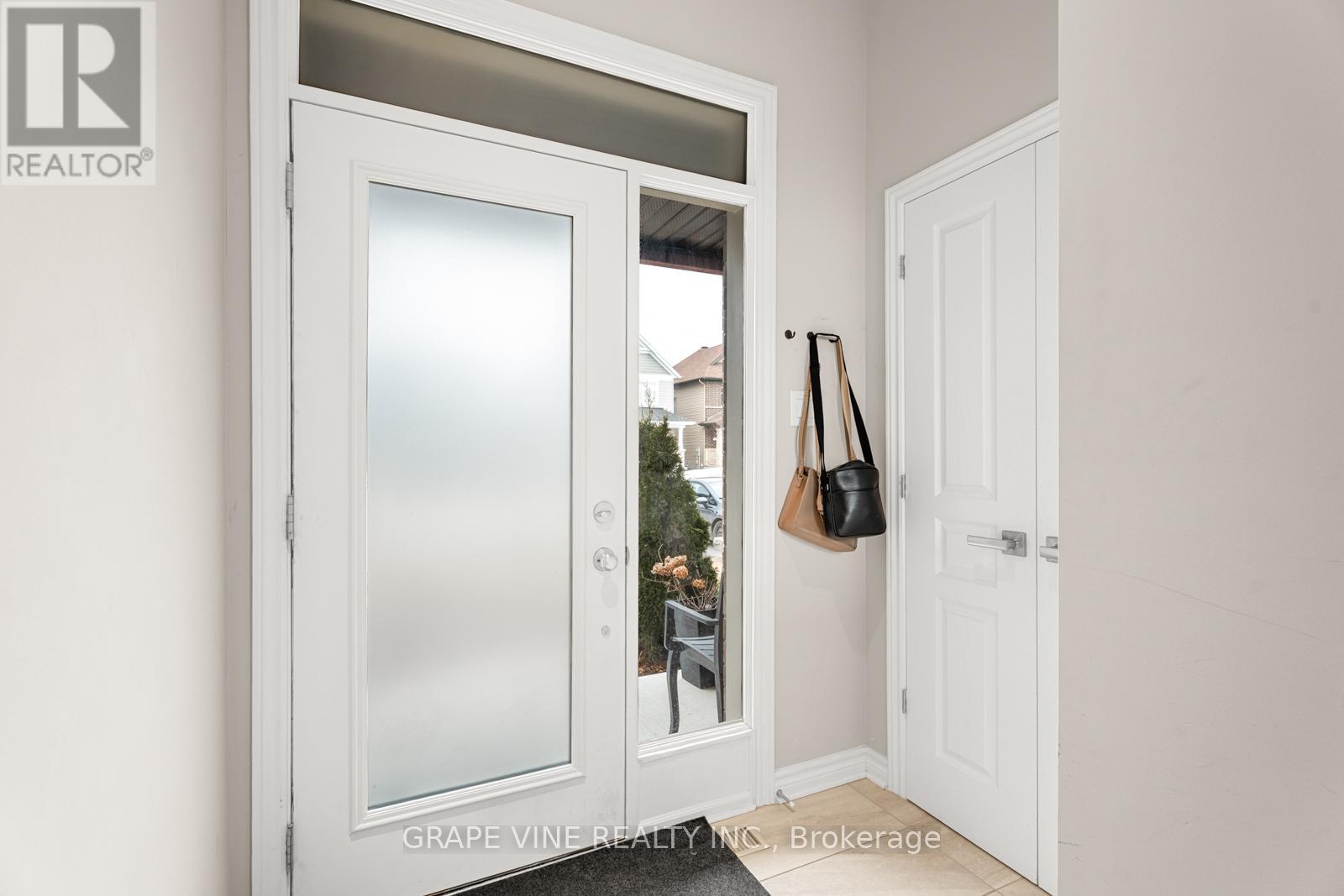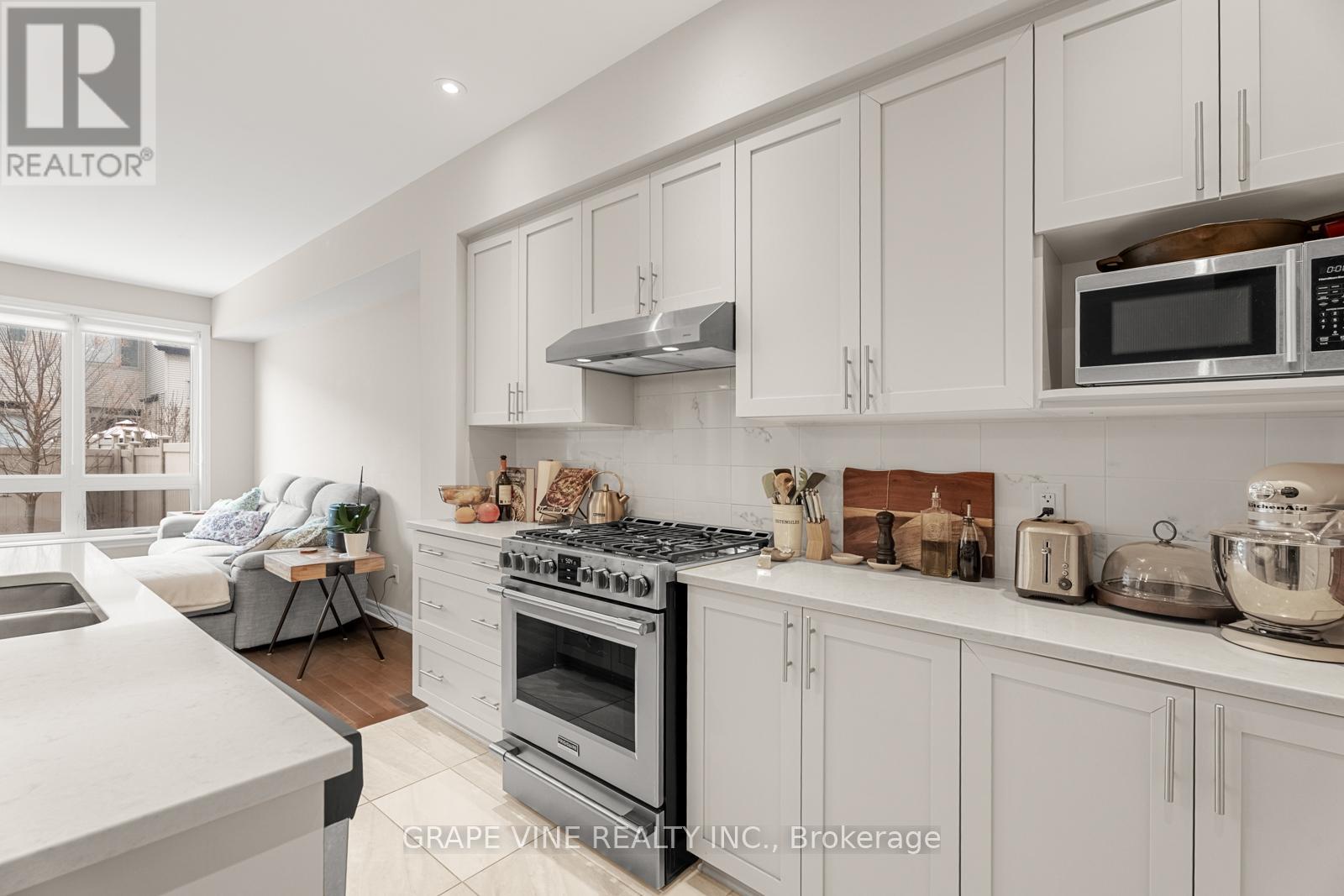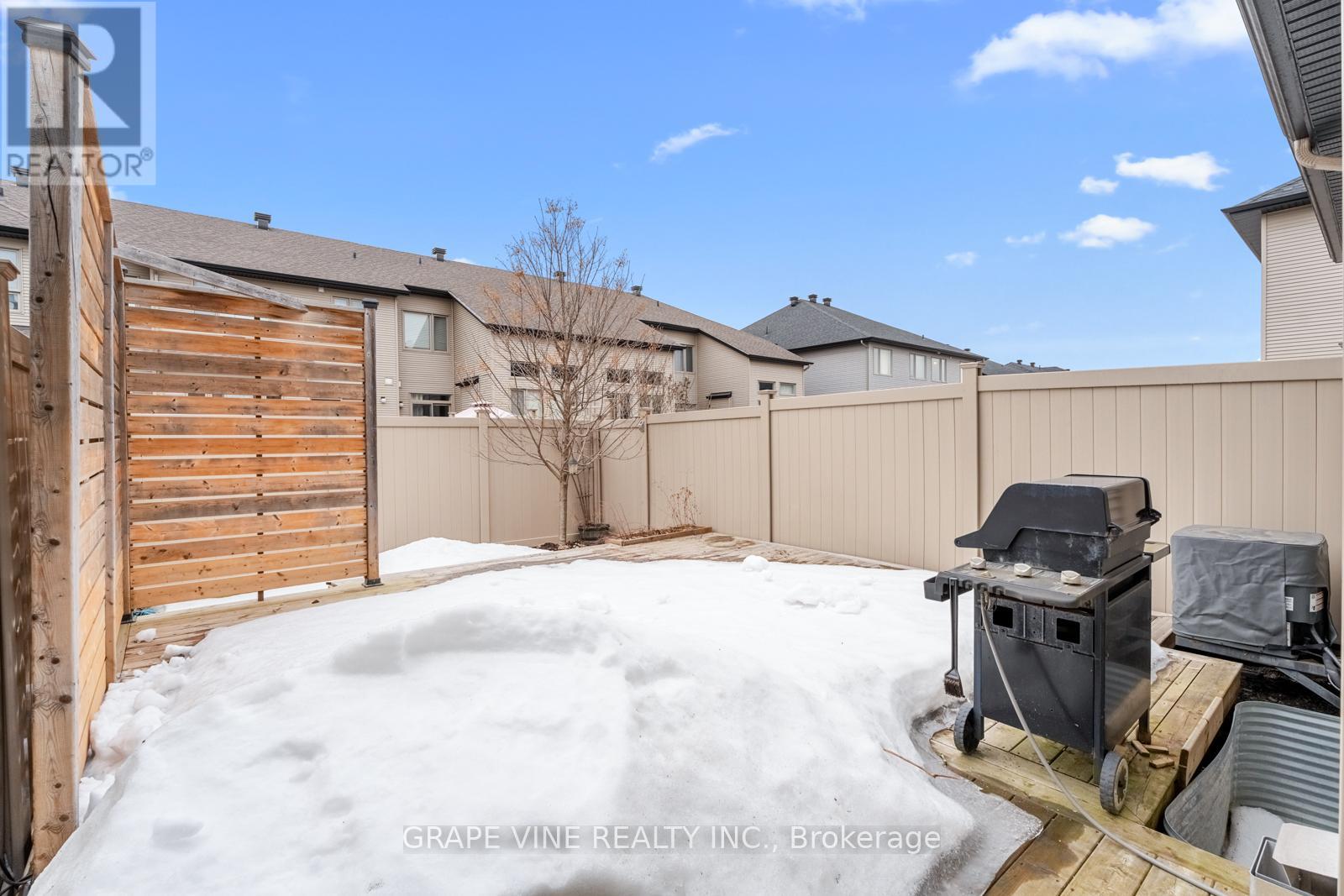3 Bedroom
3 Bathroom
1499.9875 - 1999.983 sqft
Fireplace
Central Air Conditioning, Air Exchanger
Forced Air
$675,000
Turn-key Richcraft Cobalt Model offers approximately 1,945 sq. ft of contemporary living space. Crisp colour palette w/an open concept designed main floor, 9ft ceilings, hardwood flrs with over 20K in upgrades. Gourmet kitchen features a large island eating-bar, quartz counters and large walk-in pantry. Living room has large windows w/custom blinds and opens off to dining area w/ door to access rear yard and large deck with privacy screen and tree. Upstairs comes complete with upgraded carpeting under-pad, 3 spacious bedrooms & 2nd level laundry. Primary bedroom w/walk-in closet and 3-pc ensuite including spacious shower. Finished lower level offers a spacious family rm w/ natural gas fireplace & lots of storage. Central vacuum & central air. Just a short walk to parks, playgrounds, outdoor trails, schools and public transit. (id:35885)
Open House
This property has open houses!
Starts at:
2:00 pm
Ends at:
4:00 pm
Property Details
|
MLS® Number
|
X12051354 |
|
Property Type
|
Single Family |
|
Community Name
|
2013 - Mer Bleue/Bradley Estates/Anderson Park |
|
AmenitiesNearBy
|
Public Transit, Park |
|
EquipmentType
|
Water Heater |
|
ParkingSpaceTotal
|
3 |
|
RentalEquipmentType
|
Water Heater |
Building
|
BathroomTotal
|
3 |
|
BedroomsAboveGround
|
3 |
|
BedroomsTotal
|
3 |
|
Age
|
6 To 15 Years |
|
Amenities
|
Fireplace(s) |
|
Appliances
|
Central Vacuum, Blinds, Dishwasher, Dryer, Freezer, Stove, Washer, Refrigerator |
|
BasementDevelopment
|
Partially Finished |
|
BasementType
|
Full (partially Finished) |
|
ConstructionStyleAttachment
|
Attached |
|
CoolingType
|
Central Air Conditioning, Air Exchanger |
|
ExteriorFinish
|
Vinyl Siding, Brick |
|
FireplacePresent
|
Yes |
|
FireplaceTotal
|
1 |
|
FoundationType
|
Poured Concrete |
|
HalfBathTotal
|
1 |
|
HeatingFuel
|
Natural Gas |
|
HeatingType
|
Forced Air |
|
StoriesTotal
|
2 |
|
SizeInterior
|
1499.9875 - 1999.983 Sqft |
|
Type
|
Row / Townhouse |
|
UtilityWater
|
Municipal Water |
Parking
Land
|
Acreage
|
No |
|
LandAmenities
|
Public Transit, Park |
|
Sewer
|
Sanitary Sewer |
|
SizeDepth
|
100 Ft ,1 In |
|
SizeFrontage
|
20 Ft |
|
SizeIrregular
|
20 X 100.1 Ft |
|
SizeTotalText
|
20 X 100.1 Ft |
Rooms
| Level |
Type |
Length |
Width |
Dimensions |
|
Second Level |
Primary Bedroom |
3.9 m |
4.57 m |
3.9 m x 4.57 m |
|
Second Level |
Bathroom |
|
|
Measurements not available |
|
Second Level |
Bedroom 2 |
2.88 m |
3.5 m |
2.88 m x 3.5 m |
|
Second Level |
Bedroom 3 |
2.95 m |
3.66 m |
2.95 m x 3.66 m |
|
Second Level |
Bathroom |
|
|
Measurements not available |
|
Second Level |
Loft |
1.83 m |
1.83 m |
1.83 m x 1.83 m |
|
Basement |
Recreational, Games Room |
3.58 m |
6.06 m |
3.58 m x 6.06 m |
|
Ground Level |
Great Room |
3.88 m |
4.72 m |
3.88 m x 4.72 m |
|
Ground Level |
Dining Room |
3.29 m |
4.5 m |
3.29 m x 4.5 m |
|
Ground Level |
Kitchen |
2.59 m |
3.96 m |
2.59 m x 3.96 m |
|
Ground Level |
Bathroom |
|
|
Measurements not available |
https://www.realtor.ca/real-estate/28096060/261-shinleaf-crescent-ottawa-2013-mer-bleuebradley-estatesanderson-park





































