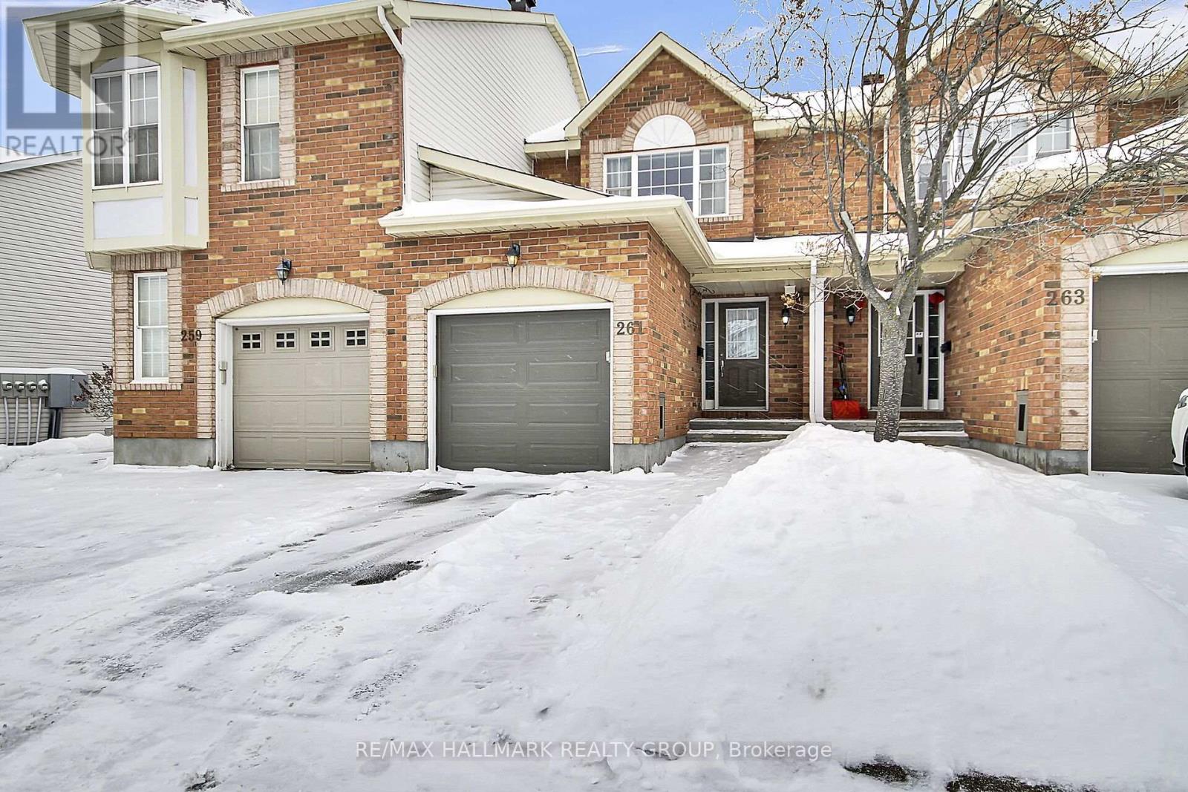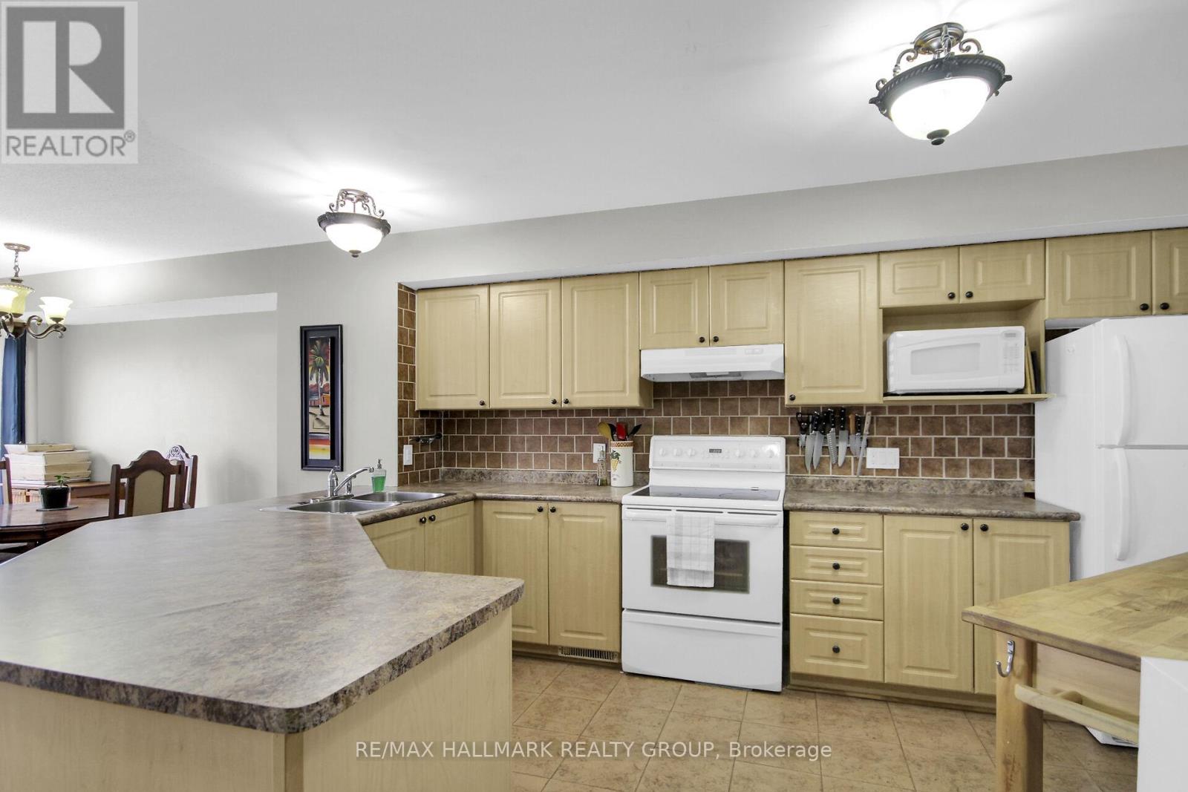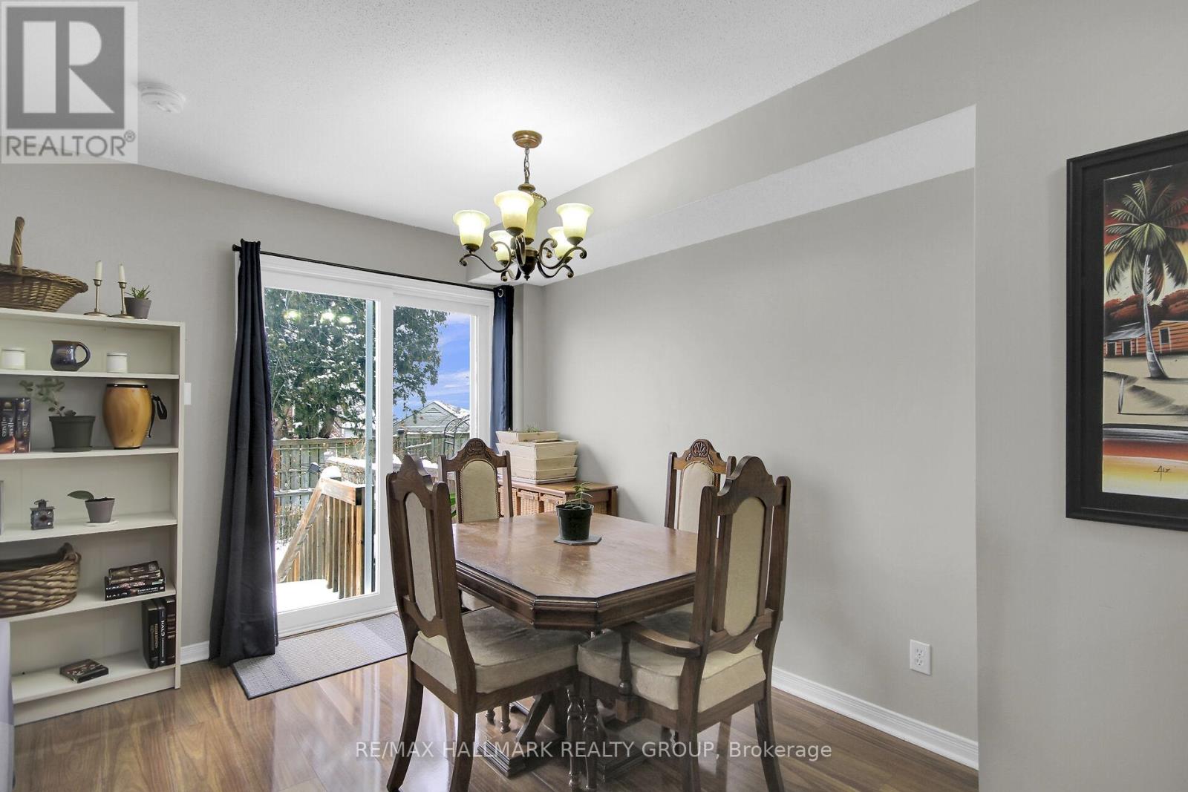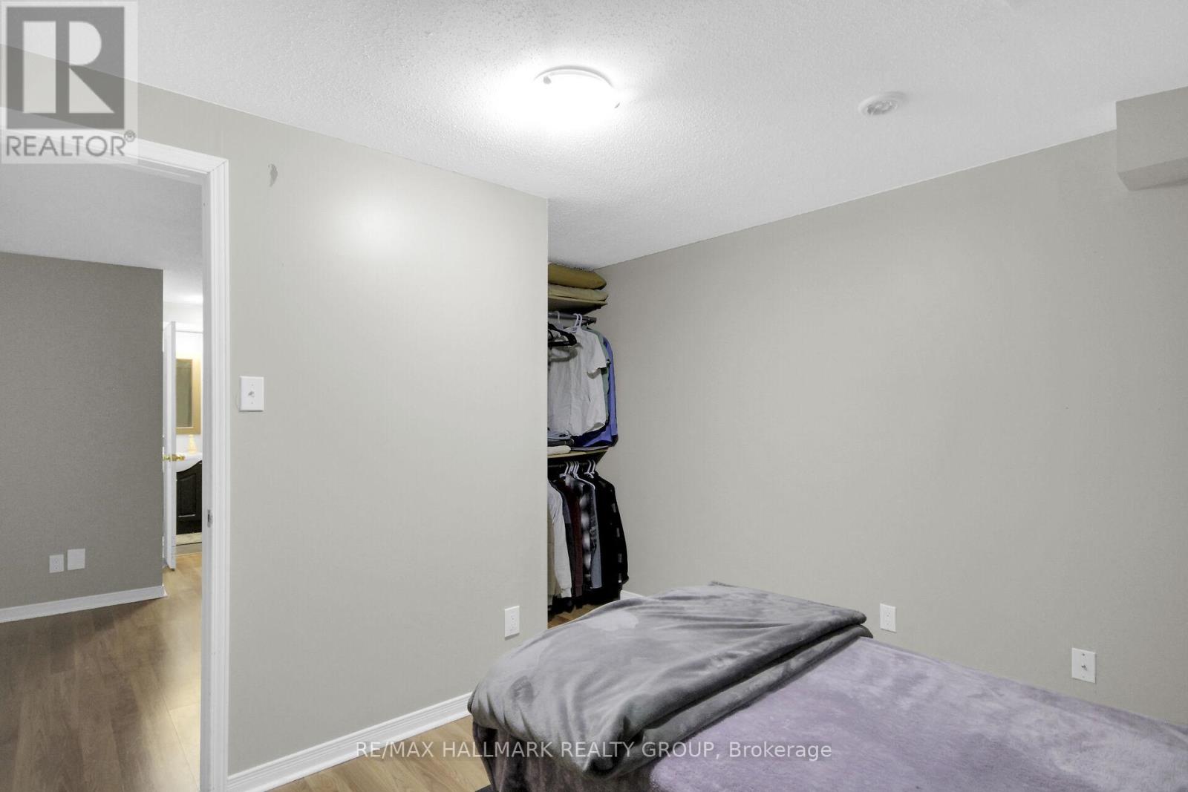3 Bedroom
3 Bathroom
Central Air Conditioning
Forced Air
$599,000
Location location ! Beautiful open concept 3 bedroom, 3 bath townhome is situated in a family oriented quiet private street. This home has a spacious kitchen which leads to the living/dining room. This home has lots to offer with hardwood and laminate flooring and oak stairs leading to 3 spacious bedrooms on the 2nd floor. A great opportunity to own this home within walking distance of the LRT. Just steps from various parks, bike paths and scenic trails. Minutes from South Keys with shopping, restaurants, and a cinema. Monthly fee of $99 goes towards maintaining the private road. (id:35885)
Property Details
|
MLS® Number
|
X11971089 |
|
Property Type
|
Single Family |
|
Community Name
|
4603 - Brookfield Gardens |
|
AmenitiesNearBy
|
Public Transit, Schools, Park |
|
CommunityFeatures
|
Community Centre |
|
Features
|
Carpet Free |
|
ParkingSpaceTotal
|
2 |
Building
|
BathroomTotal
|
3 |
|
BedroomsAboveGround
|
3 |
|
BedroomsTotal
|
3 |
|
Age
|
16 To 30 Years |
|
Appliances
|
Garage Door Opener Remote(s), Dishwasher, Dryer, Garage Door Opener, Stove, Washer, Refrigerator |
|
BasementDevelopment
|
Finished |
|
BasementType
|
Full (finished) |
|
CoolingType
|
Central Air Conditioning |
|
ExteriorFinish
|
Brick |
|
FoundationType
|
Concrete |
|
HalfBathTotal
|
1 |
|
HeatingFuel
|
Natural Gas |
|
HeatingType
|
Forced Air |
|
StoriesTotal
|
2 |
|
Type
|
Other |
|
UtilityWater
|
Municipal Water |
Parking
Land
|
Acreage
|
No |
|
LandAmenities
|
Public Transit, Schools, Park |
|
Sewer
|
Sanitary Sewer |
|
SizeDepth
|
93 Ft ,6 In |
|
SizeFrontage
|
18 Ft |
|
SizeIrregular
|
18.04 X 93.54 Ft |
|
SizeTotalText
|
18.04 X 93.54 Ft |
|
ZoningDescription
|
Residential |
Rooms
| Level |
Type |
Length |
Width |
Dimensions |
|
Second Level |
Primary Bedroom |
3.96 m |
4.19 m |
3.96 m x 4.19 m |
|
Second Level |
Bedroom |
2.74 m |
2.59 m |
2.74 m x 2.59 m |
|
Second Level |
Bedroom |
3.75 m |
2.59 m |
3.75 m x 2.59 m |
|
Basement |
Family Room |
5.79 m |
5.28 m |
5.79 m x 5.28 m |
|
Main Level |
Living Room |
5.84 m |
5.25 m |
5.84 m x 5.25 m |
|
Main Level |
Kitchen |
3.86 m |
3.04 m |
3.86 m x 3.04 m |
Utilities
|
Cable
|
Available |
|
Sewer
|
Installed |
https://www.realtor.ca/real-estate/27911226/261-westvalley-pvt-ottawa-4603-brookfield-gardens






































