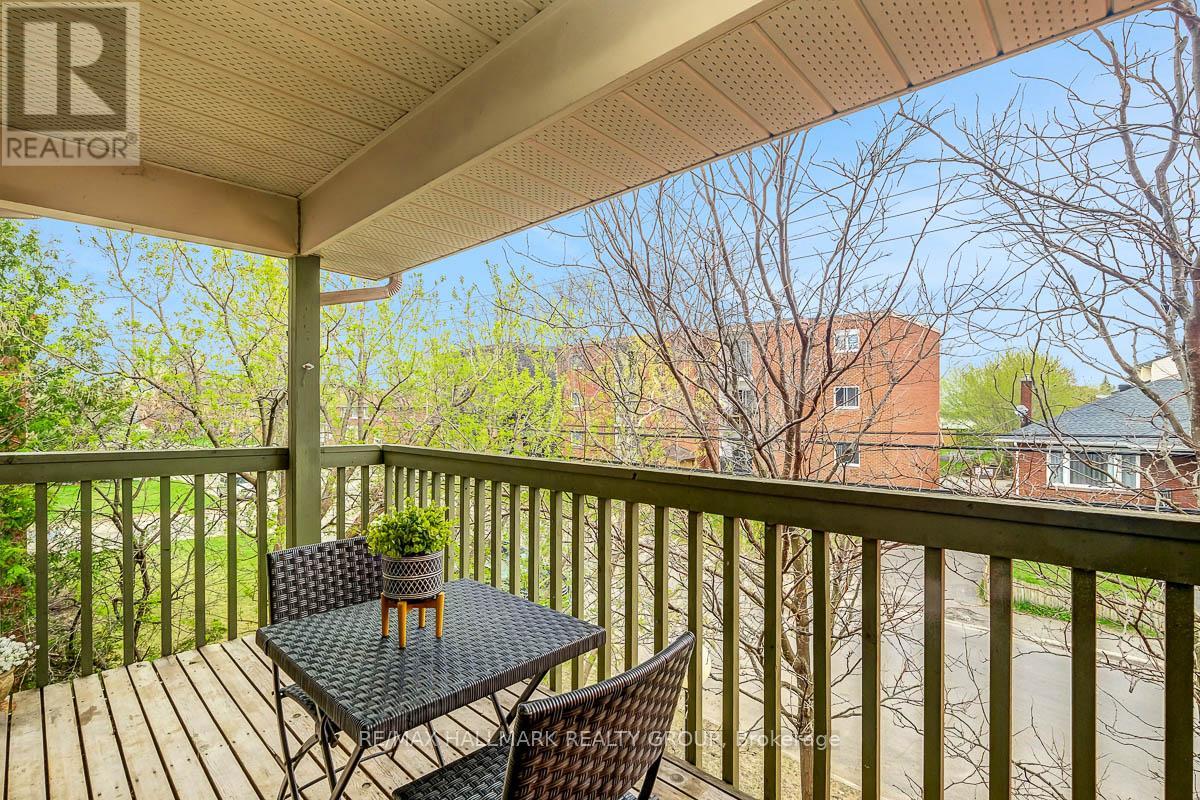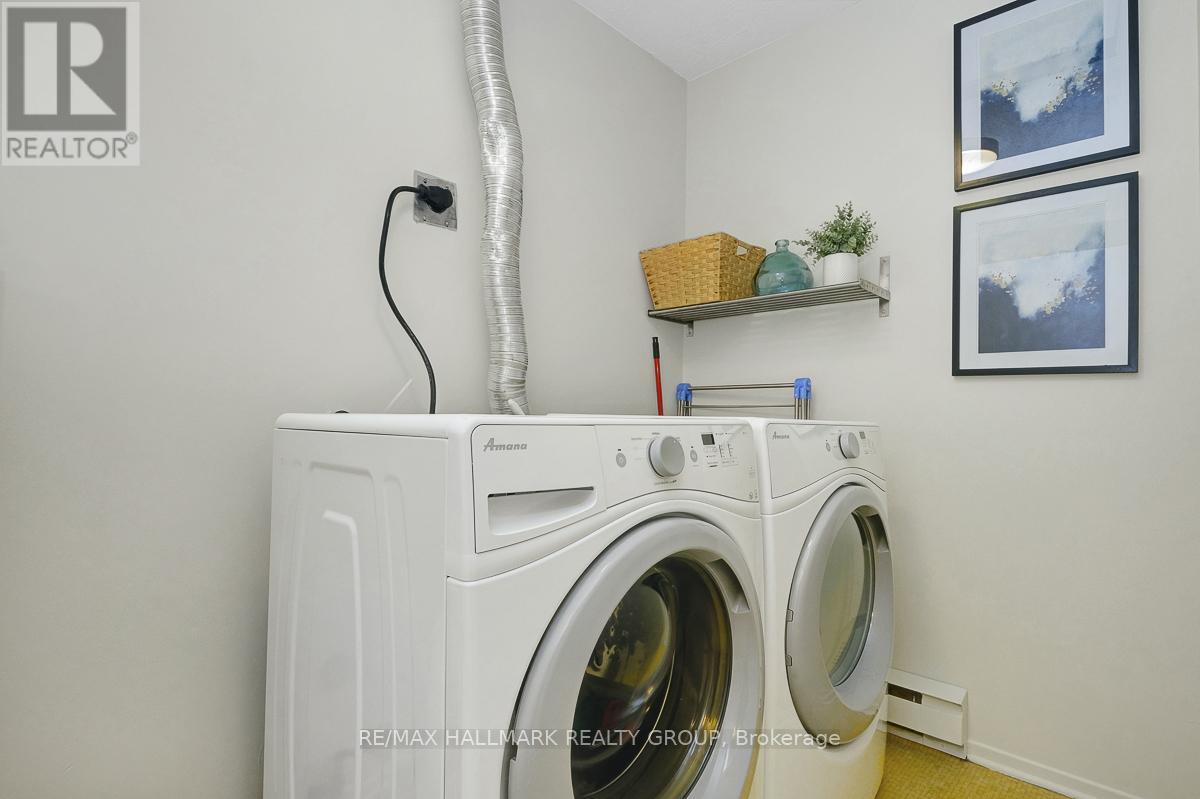262b Presland Road Ottawa, Ontario K1K 2B8
$339,900Maintenance, Insurance, Water, Parking
$483.50 Monthly
Maintenance, Insurance, Water, Parking
$483.50 MonthlyWelcome to this bright and freshly painted upper-level end unit on Presland Road. This 2 bedroom, 1.5 bathroom stacked terrace home offers great natural light throughout thanks to its oversized corner windows and north-west exposure. Enjoy stunning sunsets from your private balcony - perfect for relaxing or entertaining. The main floor features an airy open-concept layout, rich hardwood flooring, a spacious living and dining area, a convenient powder room, and a functional kitchen with ample cabinet and counter space and a cozy eat-in area. Upstairs, you'll find two generously sized bedrooms with high-quality berber carpeting and a full bathroom. The primary bedroom offers a walk-in closet, and has soft, modern tones to suit any style. Located minutes from HWY 417, St. Laurent Shopping Centre, the Ottawa Baseball Stadium, transit routes, and downtown, this home is an ideal fit for first-time buyers, investors, or those looking to downsize. Outdoor enthusiasts will appreciate the nearby Ottawa River trails for cycling, as well as new snowshoeing and cross-country skiing paths in the winter. The condo corporation is well-managed and maintained, offering peace of mind in a practical, well-located home. (id:35885)
Property Details
| MLS® Number | X12128071 |
| Property Type | Single Family |
| Community Name | 3502 - Overbrook/Castle Heights |
| Amenities Near By | Public Transit |
| Community Features | Pet Restrictions |
| Equipment Type | Water Heater - Electric |
| Features | Balcony, In Suite Laundry |
| Parking Space Total | 1 |
| Rental Equipment Type | Water Heater - Electric |
Building
| Bathroom Total | 2 |
| Bedrooms Above Ground | 2 |
| Bedrooms Total | 2 |
| Age | 31 To 50 Years |
| Amenities | Visitor Parking, Fireplace(s) |
| Appliances | Dishwasher, Dryer, Hood Fan, Stove, Washer, Refrigerator |
| Cooling Type | Window Air Conditioner |
| Exterior Finish | Brick, Vinyl Siding |
| Fireplace Present | Yes |
| Fireplace Total | 1 |
| Flooring Type | Hardwood, Tile |
| Half Bath Total | 1 |
| Heating Fuel | Electric |
| Heating Type | Baseboard Heaters |
| Size Interior | 900 - 999 Ft2 |
| Type | Row / Townhouse |
Parking
| No Garage |
Land
| Acreage | No |
| Land Amenities | Public Transit |
| Zoning Description | Residential |
Rooms
| Level | Type | Length | Width | Dimensions |
|---|---|---|---|---|
| Second Level | Primary Bedroom | 4.65 m | 3.65 m | 4.65 m x 3.65 m |
| Second Level | Bedroom 2 | 3.65 m | 2.51 m | 3.65 m x 2.51 m |
| Second Level | Bathroom | Measurements not available | ||
| Second Level | Laundry Room | Measurements not available | ||
| Main Level | Living Room | 4.58 m | 3.36 m | 4.58 m x 3.36 m |
| Main Level | Dining Room | 2.8 m | 2.5 m | 2.8 m x 2.5 m |
| Main Level | Kitchen | 4.3 m | 2.6 m | 4.3 m x 2.6 m |
| Main Level | Bathroom | Measurements not available |
https://www.realtor.ca/real-estate/28267901/262b-presland-road-ottawa-3502-overbrookcastle-heights
Contact Us
Contact us for more information































