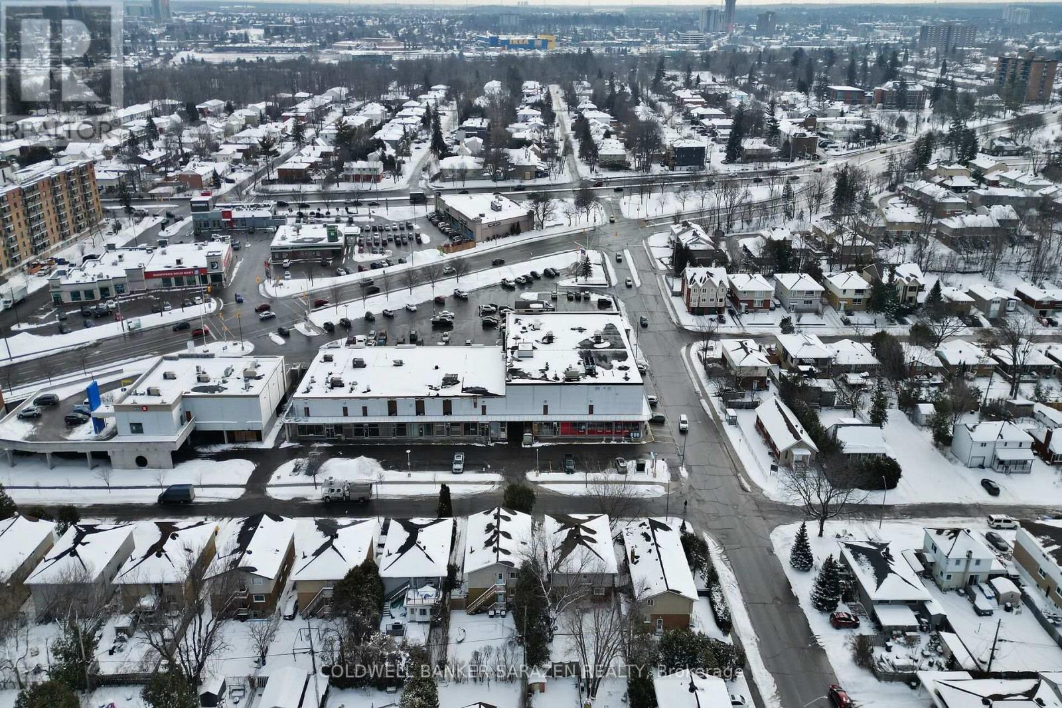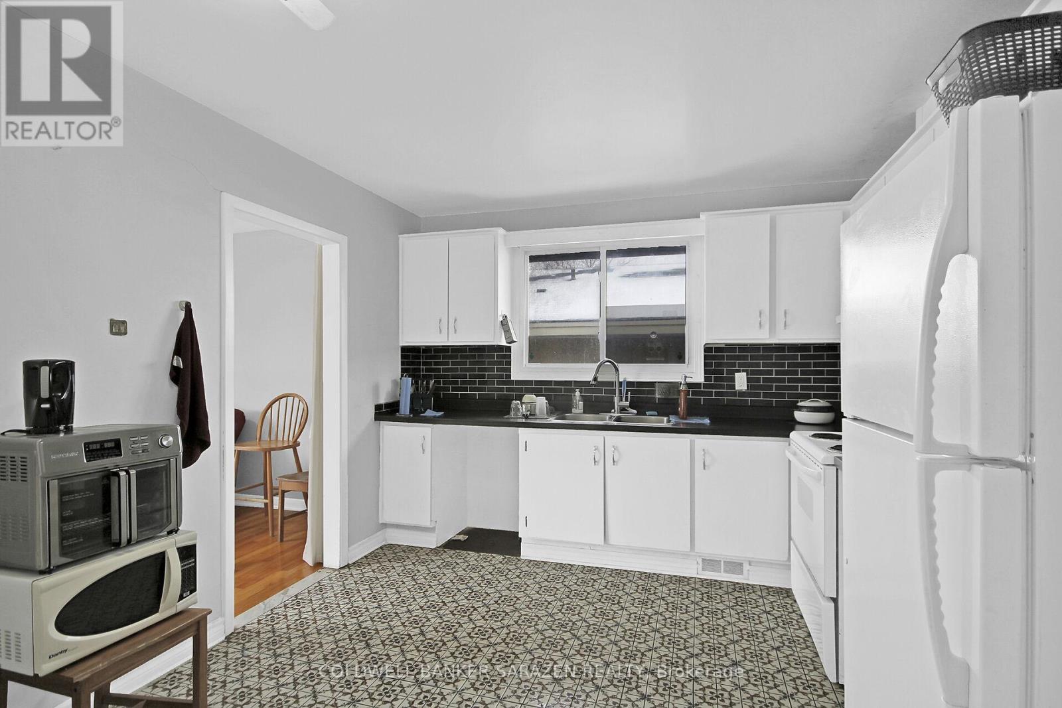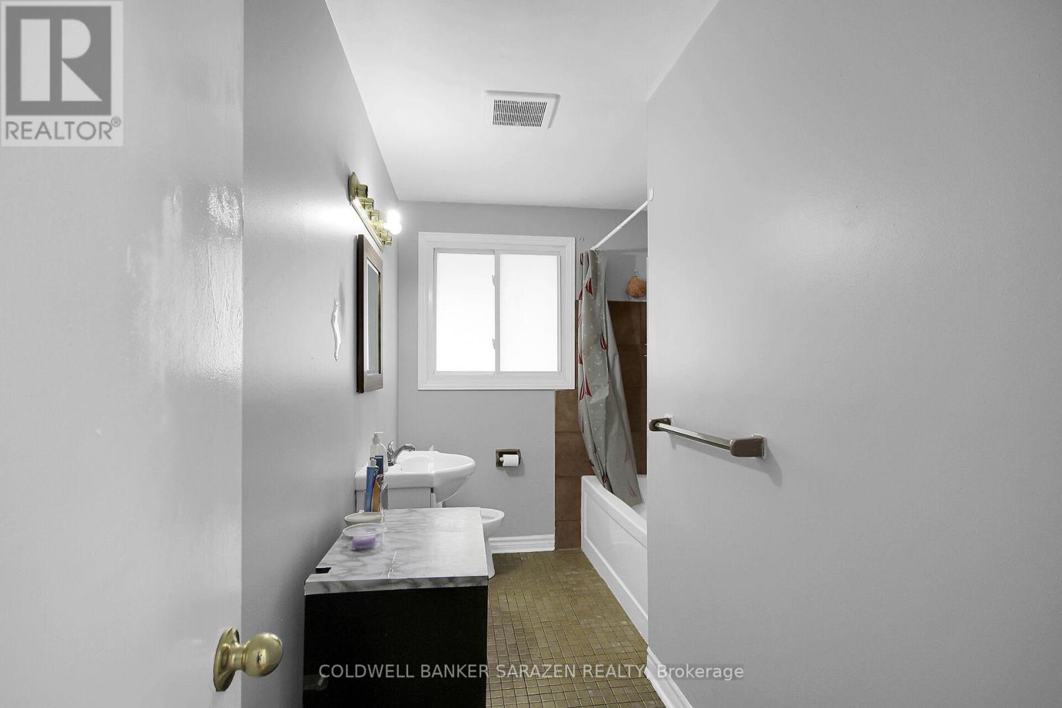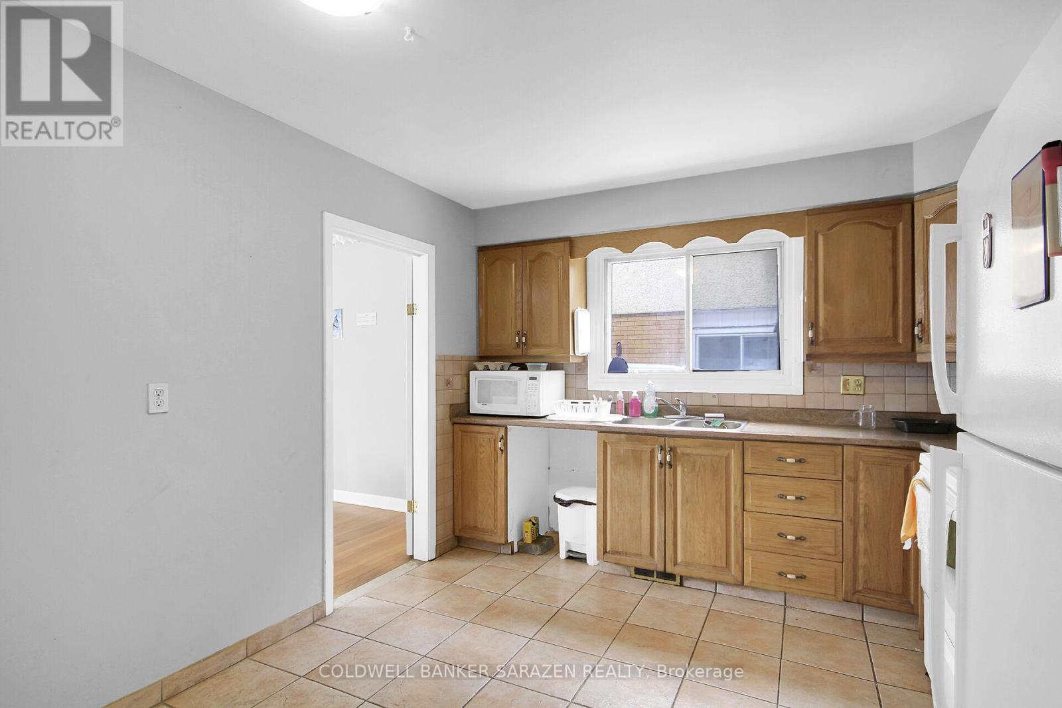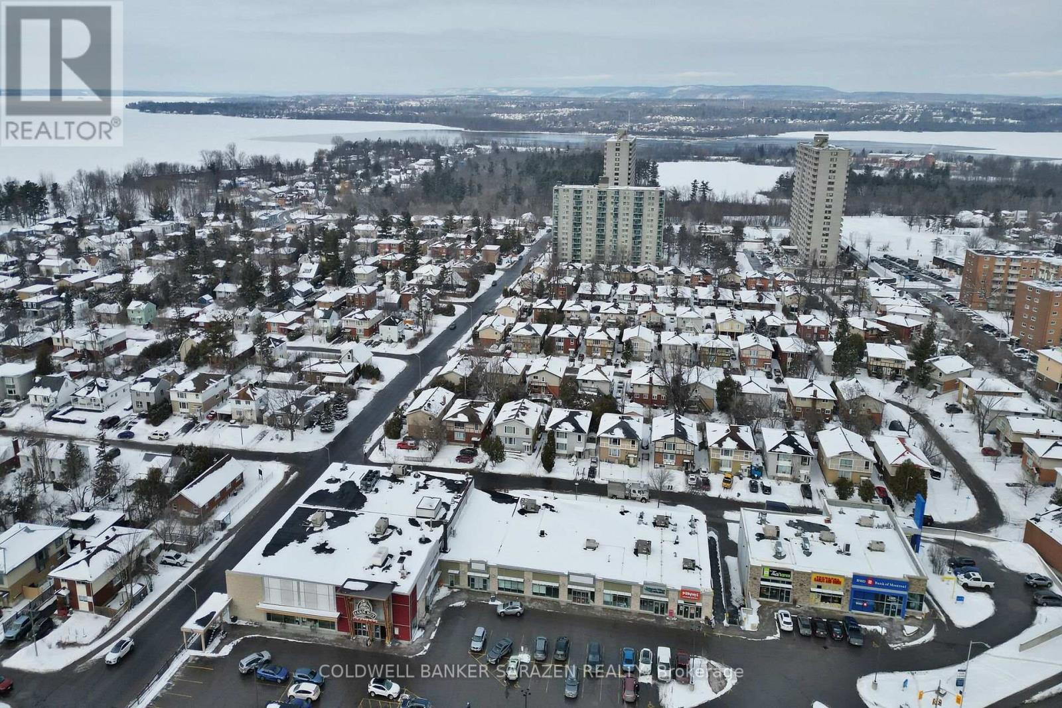8 Bedroom
3 Bathroom
2,500 - 3,000 ft2
Forced Air
$984,900
Well maintained 85K+ income legal Duplex with a Basement in-law suite apartment in charming neighborhood and short walk to Britannia beach, bike path all around and near new LRT train station. Great opportunity for investor or owner live in main level and rent other two apartments for extra income. Two separate driveways for 6 cars parking spots. Main floor and second floor has same layout with 1302 sqft living space each having each floor hardwood flooring, 3 spacious bedrooms, 1 bath, large kitchen and huge living/dinning with large windows with ample natural light. Lower unit with 765 sqft has 2 bedrooms, kitchen, bath, living area. Coin operated washer/dryer in basement, Main level is under renovation for brand new kitchen with new cabinets, floors, counters, appliances and washer/dryer in same unit. Updates: New both Gas Furnaces and Hot Water tank (2023), Roof (2023), Central A/C 2025. This property boasts fully fenced backyard to enjoy outdoors, carpet free, 2 hydro meters, 2 gas furnaces and 2 hot water tank. Walking distance to all amenities, transit, backing to (britannia plaza farm boy, shoppers, quicky, restaurants, pharmacy, banks) and quick access to Highway 417. Backyard is fully fenced and has plenty of green space for enjoying the outdoors. This is a solid investment opportunity having 3 apartments with 8 bedrooms in a fantastic location! Contact us today to schedule a personalized viewing and discover the full potential of this property. (id:35885)
Property Details
|
MLS® Number
|
X11981765 |
|
Property Type
|
Multi-family |
|
Community Name
|
6102 - Britannia |
|
Amenities Near By
|
Public Transit, Schools |
|
Community Features
|
Community Centre |
|
Features
|
Carpet Free, In-law Suite |
|
Parking Space Total
|
6 |
|
Structure
|
Deck |
Building
|
Bathroom Total
|
3 |
|
Bedrooms Above Ground
|
8 |
|
Bedrooms Total
|
8 |
|
Amenities
|
Separate Electricity Meters |
|
Appliances
|
Water Heater, Dryer, Stove, Washer, Refrigerator |
|
Basement Development
|
Finished |
|
Basement Type
|
Full (finished) |
|
Exterior Finish
|
Brick, Stucco |
|
Foundation Type
|
Block |
|
Heating Fuel
|
Natural Gas |
|
Heating Type
|
Forced Air |
|
Stories Total
|
3 |
|
Size Interior
|
2,500 - 3,000 Ft2 |
|
Type
|
Duplex |
|
Utility Water
|
Municipal Water |
Parking
Land
|
Acreage
|
No |
|
Fence Type
|
Fenced Yard |
|
Land Amenities
|
Public Transit, Schools |
|
Sewer
|
Sanitary Sewer |
|
Size Depth
|
99 Ft ,7 In |
|
Size Frontage
|
44 Ft ,3 In |
|
Size Irregular
|
44.3 X 99.6 Ft |
|
Size Total Text
|
44.3 X 99.6 Ft |
|
Zoning Description
|
R2f |
Rooms
| Level |
Type |
Length |
Width |
Dimensions |
|
Second Level |
Bathroom |
2 m |
3.5 m |
2 m x 3.5 m |
|
Second Level |
Living Room |
6.7 m |
3.5 m |
6.7 m x 3.5 m |
|
Second Level |
Kitchen |
3.47 m |
3.17 m |
3.47 m x 3.17 m |
|
Second Level |
Primary Bedroom |
4.26 m |
3.45 m |
4.26 m x 3.45 m |
|
Second Level |
Bedroom |
4.26 m |
3.14 m |
4.26 m x 3.14 m |
|
Second Level |
Bedroom |
3.45 m |
3.14 m |
3.45 m x 3.14 m |
|
Lower Level |
Kitchen |
2.51 m |
3.04 m |
2.51 m x 3.04 m |
|
Lower Level |
Primary Bedroom |
4.34 m |
3.7 m |
4.34 m x 3.7 m |
|
Lower Level |
Bedroom |
4.26 m |
3.55 m |
4.26 m x 3.55 m |
|
Lower Level |
Living Room |
2.14 m |
3.96 m |
2.14 m x 3.96 m |
|
Lower Level |
Laundry Room |
3.65 m |
2.13 m |
3.65 m x 2.13 m |
|
Lower Level |
Bathroom |
1.98 m |
2.51 m |
1.98 m x 2.51 m |
|
Main Level |
Living Room |
6.7 m |
3.5 m |
6.7 m x 3.5 m |
|
Main Level |
Bathroom |
2 m |
3.5 m |
2 m x 3.5 m |
|
Main Level |
Kitchen |
3.47 m |
3.17 m |
3.47 m x 3.17 m |
|
Main Level |
Primary Bedroom |
4.26 m |
3.45 m |
4.26 m x 3.45 m |
|
Main Level |
Bedroom |
4.26 m |
3.14 m |
4.26 m x 3.14 m |
|
Main Level |
Bedroom |
3.45 m |
3.14 m |
3.45 m x 3.14 m |
Utilities
https://www.realtor.ca/real-estate/27937510/2663-priscilla-street-ottawa-6102-britannia



