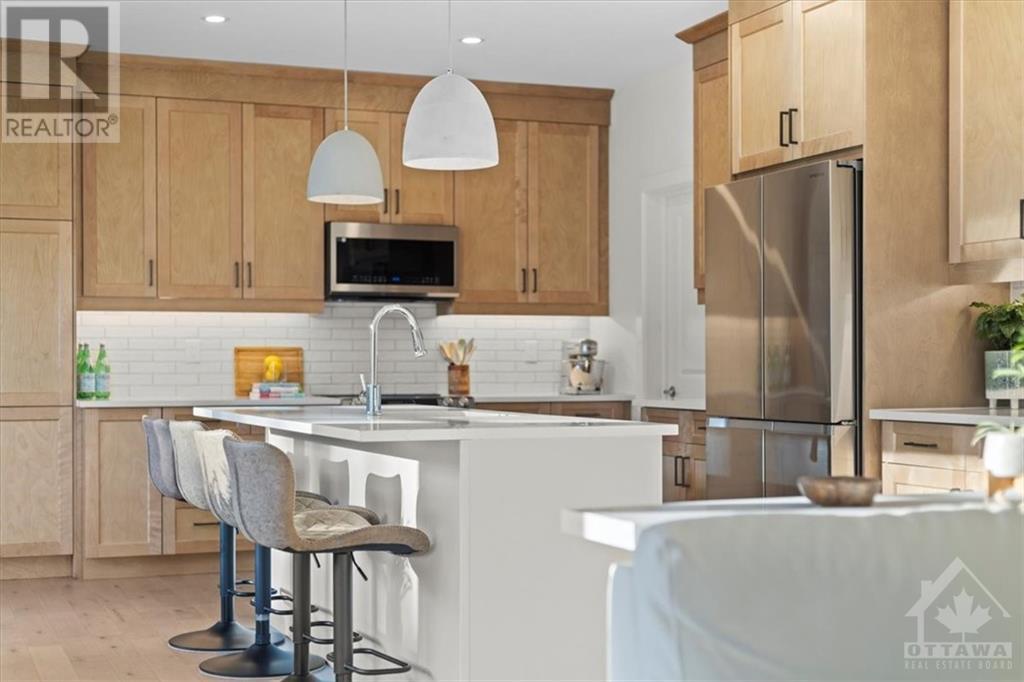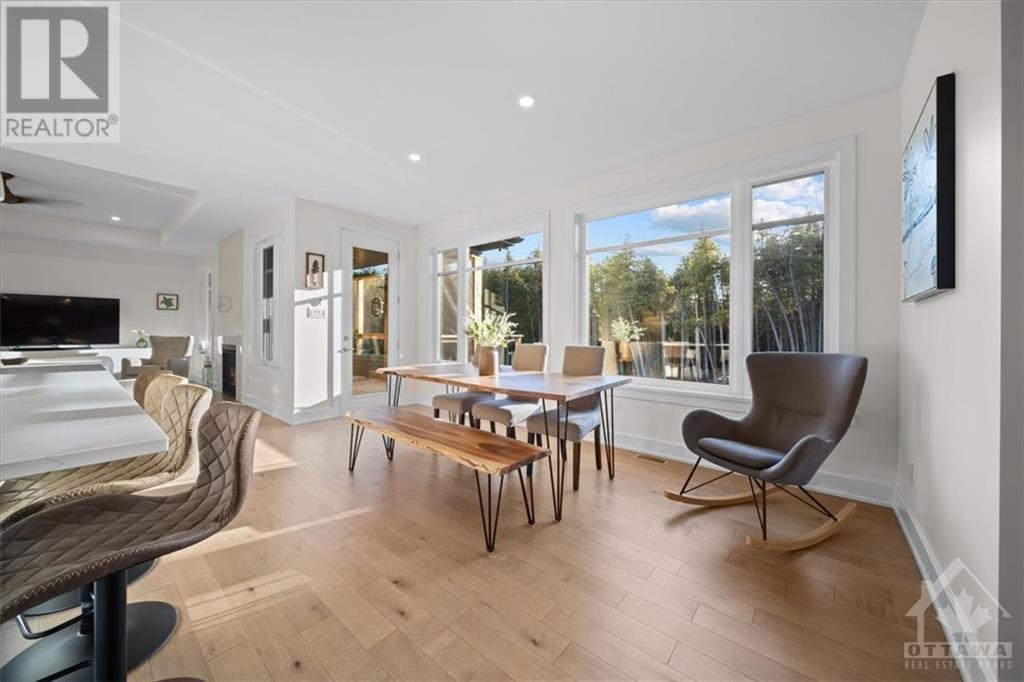267 Abner Poole Road Ottawa, Ontario K0A 1B0
$1,198,000
OPEN HOUSE SUN 2-4PM/ This is a SPECTACULAR home in an amazing community! JUST over 3000 square feet of FINISHED space (includes lower level) This home has MANY AMAZING custom features! A 140 ft paved driveway guides you to the 3-car garage that is around 900 SF, the doors are 10' H x 8 'W. 8-foot exterior doors! 9 ft ceilings on the main & in lower level. Gorgeous 6" MAPLE hardwood on main! The kitchen is a WOW, 8-foot island, wall & walk in pantry, beautiful cabinetry that goes to the ceiling, quartz countertop & SOOO much more! 10 ft ceilings in the great room PLUS a gas fireplace!! There is an relaxed calm energy in this home! Screened in porch off the dining area that has 2 windows that are 7 feet wide - frames the CEDAR forest in the backyard, INCREDIBLE view! Large walk-in closet in the primary & 5-piece LUXURIOUS ensuite! The VERY bright FULLY finished lower level offers HUGE windows,2 additional bedrooms,a FULL bath PLUS a large rec room! 200 amp service, generator, BELL fibe (id:35885)
Open House
This property has open houses!
2:00 pm
Ends at:4:00 pm
Property Details
| MLS® Number | 1418361 |
| Property Type | Single Family |
| Neigbourhood | KING'S CREEK ESTATES |
| AmenitiesNearBy | Golf Nearby, Recreation Nearby, Shopping |
| Features | Acreage, Treed, Automatic Garage Door Opener |
| ParkingSpaceTotal | 8 |
| Structure | Deck, Porch |
Building
| BathroomTotal | 3 |
| BedroomsAboveGround | 3 |
| BedroomsBelowGround | 2 |
| BedroomsTotal | 5 |
| Appliances | Refrigerator, Dishwasher, Dryer, Stove, Washer |
| ArchitecturalStyle | Bungalow |
| BasementDevelopment | Finished |
| BasementType | Full (finished) |
| ConstructedDate | 2022 |
| ConstructionStyleAttachment | Detached |
| CoolingType | Central Air Conditioning |
| ExteriorFinish | Stone |
| FireplacePresent | Yes |
| FireplaceTotal | 1 |
| FlooringType | Hardwood, Tile, Vinyl |
| FoundationType | Poured Concrete |
| HeatingFuel | Propane |
| HeatingType | Forced Air |
| StoriesTotal | 1 |
| Type | House |
| UtilityWater | Drilled Well |
Parking
| Attached Garage |
Land
| Acreage | Yes |
| LandAmenities | Golf Nearby, Recreation Nearby, Shopping |
| Sewer | Septic System |
| SizeDepth | 341 Ft |
| SizeFrontage | 146 Ft |
| SizeIrregular | 2.01 |
| SizeTotal | 2.01 Ac |
| SizeTotalText | 2.01 Ac |
| ZoningDescription | Residential |
Rooms
| Level | Type | Length | Width | Dimensions |
|---|---|---|---|---|
| Lower Level | Recreation Room | 16'8" x 14'4" | ||
| Lower Level | Bedroom | 14'6" x 14'0" | ||
| Lower Level | 4pc Bathroom | Measurements not available | ||
| Lower Level | Bedroom | 12'6" x 9'1" | ||
| Main Level | Foyer | Measurements not available | ||
| Main Level | Kitchen | 17'0" x 14'3" | ||
| Main Level | Dining Room | 13'4" x 10'0" | ||
| Main Level | Family Room | 14'2" x 13'9" | ||
| Main Level | Laundry Room | Measurements not available | ||
| Main Level | Primary Bedroom | 14'5" x 10'10" | ||
| Main Level | 5pc Ensuite Bath | Measurements not available | ||
| Main Level | Bedroom | 11'0" x 12'5" | ||
| Main Level | 4pc Bathroom | Measurements not available | ||
| Main Level | Bedroom | 10'5" x 11'5" |
https://www.realtor.ca/real-estate/27597223/267-abner-poole-road-ottawa-kings-creek-estates
Interested?
Contact us for more information






































