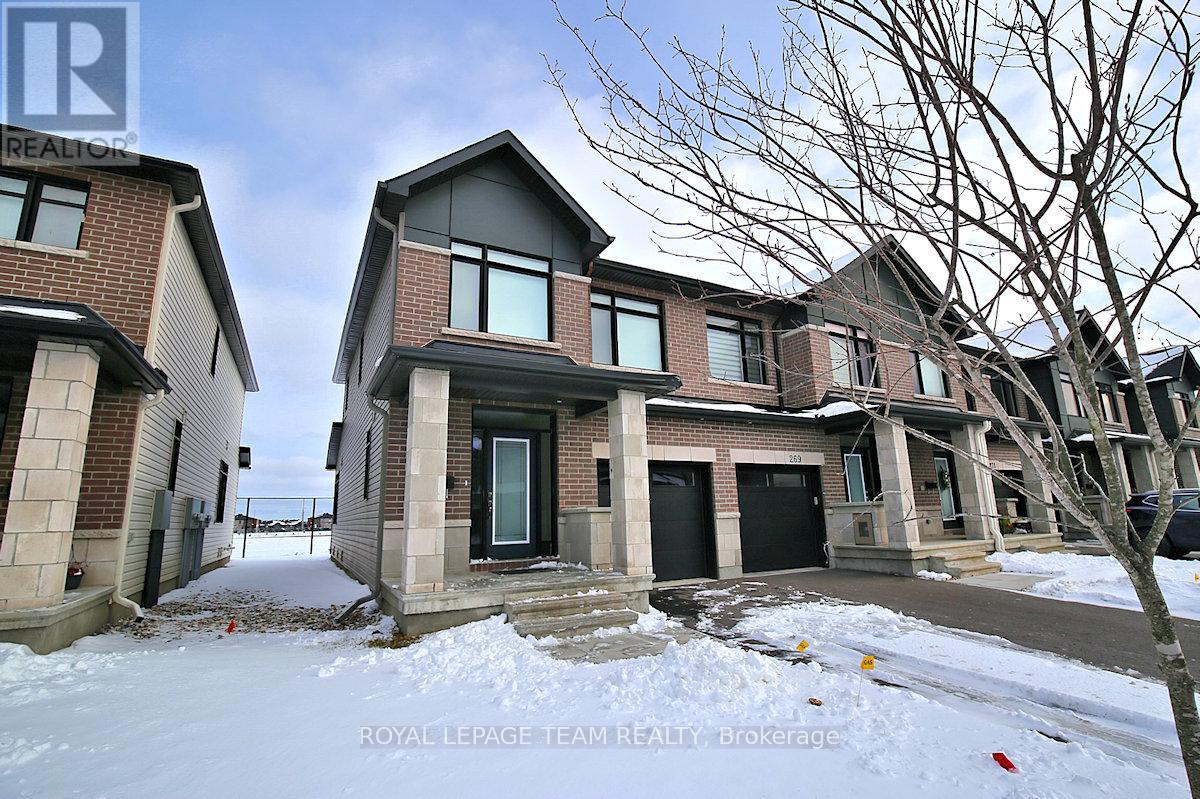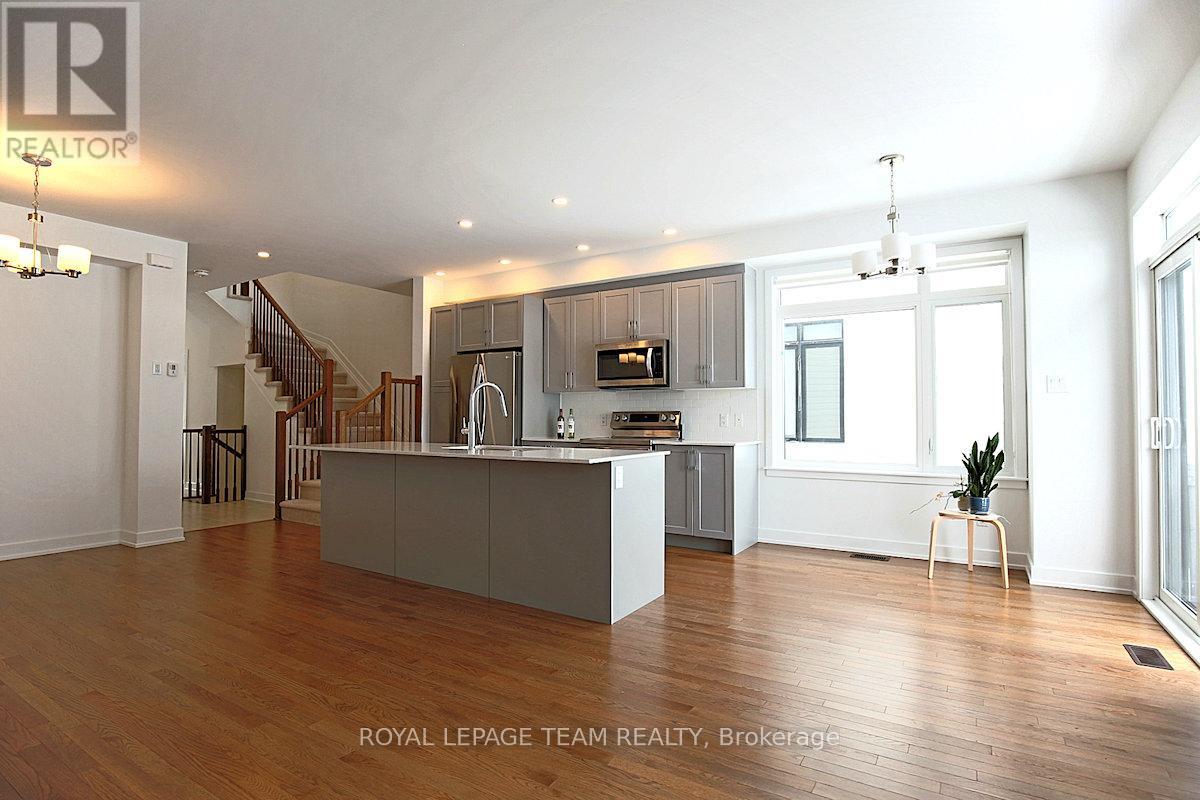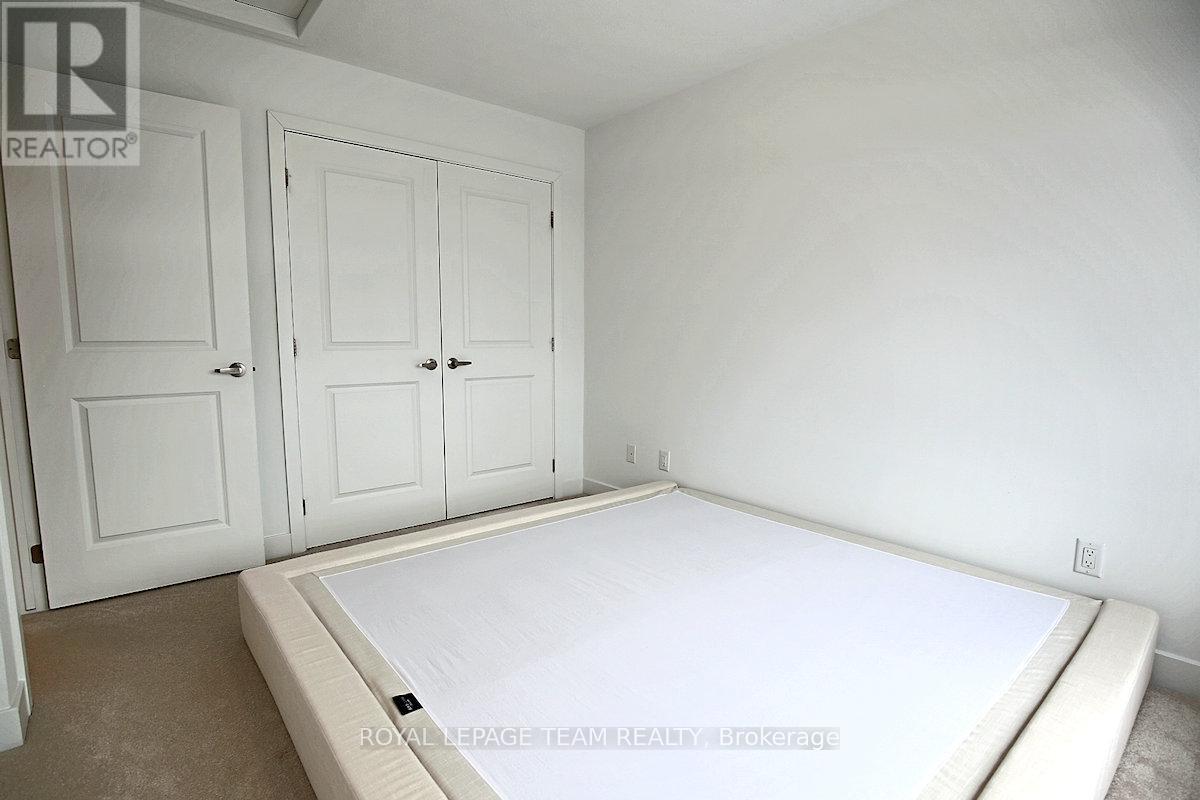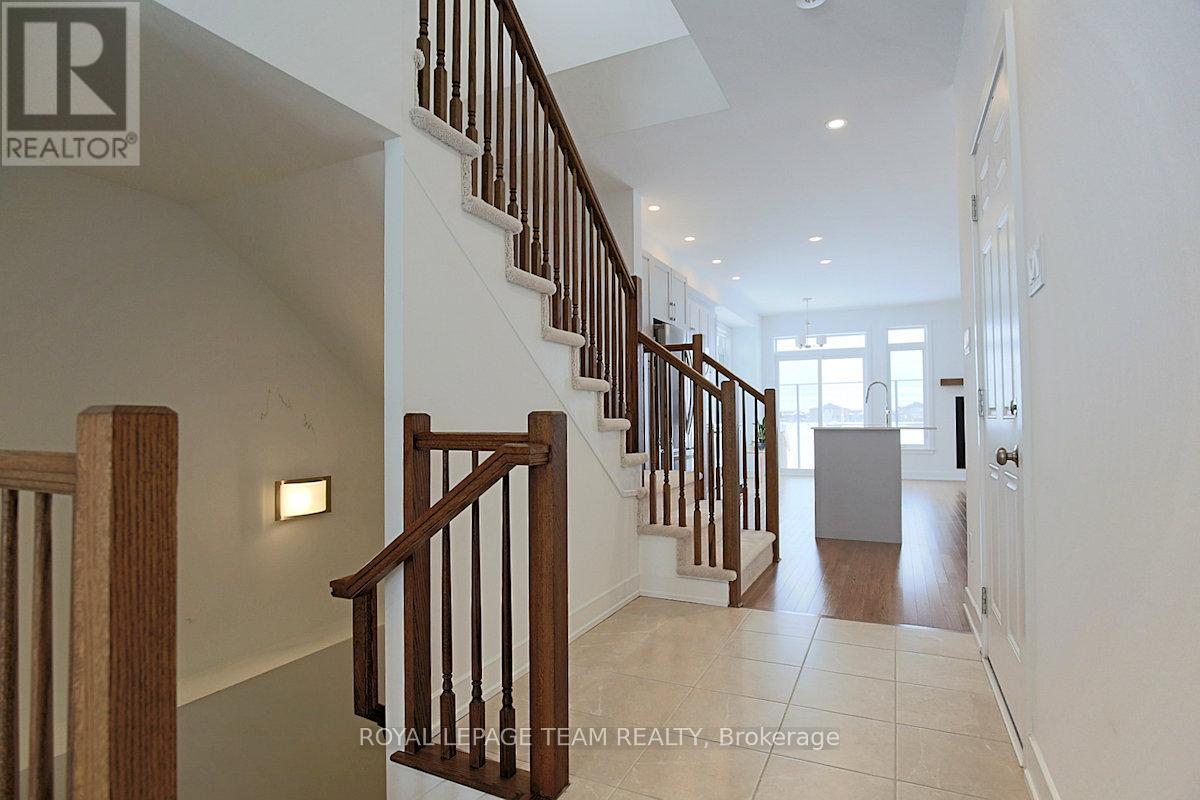3 Bedroom
3 Bathroom
Fireplace
Central Air Conditioning, Air Exchanger
Forced Air
Landscaped
$2,700 Monthly
Wonderful open plan end unit townhome, just like new & with no rear neighbours! Enjoy the Westwood neighborhood, minutes to parks, schools & shops in Stittsville & Kanata. Covered front porch welcomes you to the front foyer with ceramic tile floors, double closet, recessed lighting & inside access to garage with window for natural light. Neutral paint pallet, many windows, hardwood floors & 9 ft ceilings make this townhome very appealing & move-in ready! Great room features a gas fireplace with wood mantel, 2 tall windows & a large picture window with views of the backyard. Dining area has a chandelier & room for a buffet. Beautiful open plan kitchen, perfect for entertaining. Many light grey tall cabinets, quartz counters, subway tile backsplash, recessed lighting & newer S/S appliances. The large island with double sink & breakfast bar is great for meal preparation. Sizable two-piece powder room on main level has quartz counters & conveniently located off the main hall. Neutral carpet on the stairs with modern oak railing to the 2nd level. Generous primary bedroom has a large window with blind, big walk-in-closet & 3-piece ensuite bath with quartz counters vanity and tiled double shower with glass doors. 2 additional spacious bedrooms with double closets, overhead lights & windows blinds. 4-piece family bath has tile flooring, vanity with quartz counters & bath with tile surround. Fantastic lower level family room with deep window, overhead lighting & carpet flooring. Separate laundry & utility room with washer & dryer included and storage area. 24hrs irrevocable on all offers. (id:35885)
Property Details
|
MLS® Number
|
X11889739 |
|
Property Type
|
Single Family |
|
Community Name
|
8203 - Stittsville (South) |
|
AmenitiesNearBy
|
Park, Schools |
|
ParkingSpaceTotal
|
3 |
Building
|
BathroomTotal
|
3 |
|
BedroomsAboveGround
|
3 |
|
BedroomsTotal
|
3 |
|
Amenities
|
Fireplace(s) |
|
Appliances
|
Water Heater - Tankless, Dryer, Garage Door Opener, Hood Fan, Refrigerator, Stove, Washer, Window Coverings |
|
BasementDevelopment
|
Finished |
|
BasementType
|
Full (finished) |
|
ConstructionStyleAttachment
|
Attached |
|
CoolingType
|
Central Air Conditioning, Air Exchanger |
|
ExteriorFinish
|
Brick, Vinyl Siding |
|
FireplacePresent
|
Yes |
|
FireplaceTotal
|
1 |
|
FoundationType
|
Concrete |
|
HalfBathTotal
|
1 |
|
HeatingFuel
|
Natural Gas |
|
HeatingType
|
Forced Air |
|
StoriesTotal
|
2 |
|
Type
|
Row / Townhouse |
|
UtilityWater
|
Municipal Water |
Parking
|
Attached Garage
|
|
|
Inside Entry
|
|
Land
|
Acreage
|
No |
|
LandAmenities
|
Park, Schools |
|
LandscapeFeatures
|
Landscaped |
|
Sewer
|
Sanitary Sewer |
Rooms
| Level |
Type |
Length |
Width |
Dimensions |
|
Second Level |
Primary Bedroom |
3.98 m |
3.938 m |
3.98 m x 3.938 m |
|
Second Level |
Bathroom |
2.588 m |
1.814 m |
2.588 m x 1.814 m |
|
Second Level |
Bedroom 2 |
3.661 m |
2.933 m |
3.661 m x 2.933 m |
|
Second Level |
Bedroom 3 |
3.067 m |
2.799 m |
3.067 m x 2.799 m |
|
Second Level |
Bathroom |
2.758 m |
1.77 m |
2.758 m x 1.77 m |
|
Lower Level |
Family Room |
6.975 m |
3.27 m |
6.975 m x 3.27 m |
|
Main Level |
Bathroom |
2.224 m |
0.986 m |
2.224 m x 0.986 m |
|
Main Level |
Foyer |
6.617 m |
1.702 m |
6.617 m x 1.702 m |
|
Ground Level |
Dining Room |
3.169 m |
2.894 m |
3.169 m x 2.894 m |
|
Ground Level |
Living Room |
4.395 m |
2.894 m |
4.395 m x 2.894 m |
|
Ground Level |
Kitchen |
3.63 m |
2.523 m |
3.63 m x 2.523 m |
|
Ground Level |
Eating Area |
2.553 m |
2.527 m |
2.553 m x 2.527 m |
https://www.realtor.ca/real-estate/27730995/267-finsbury-avenue-ottawa-8203-stittsville-south
















































