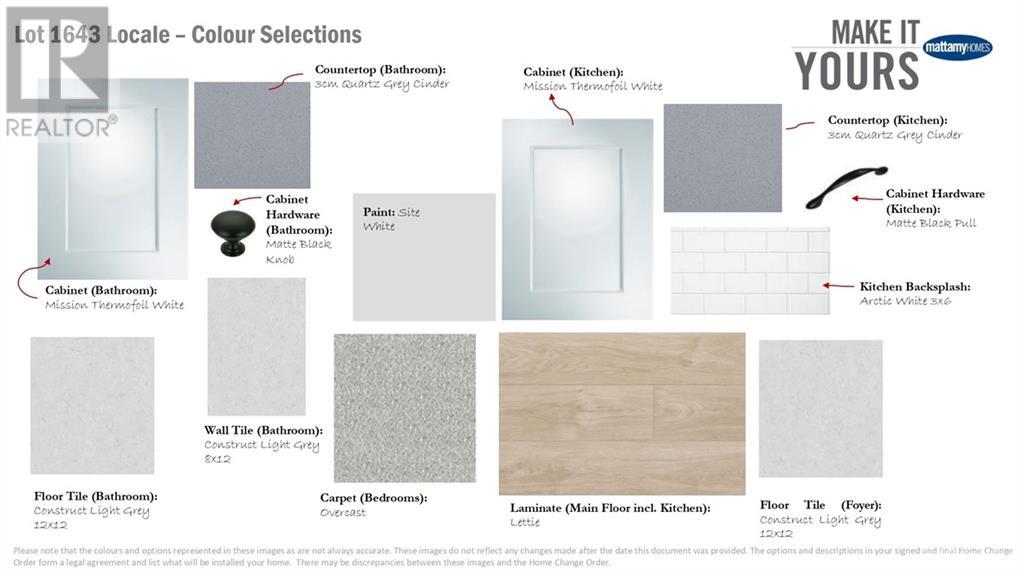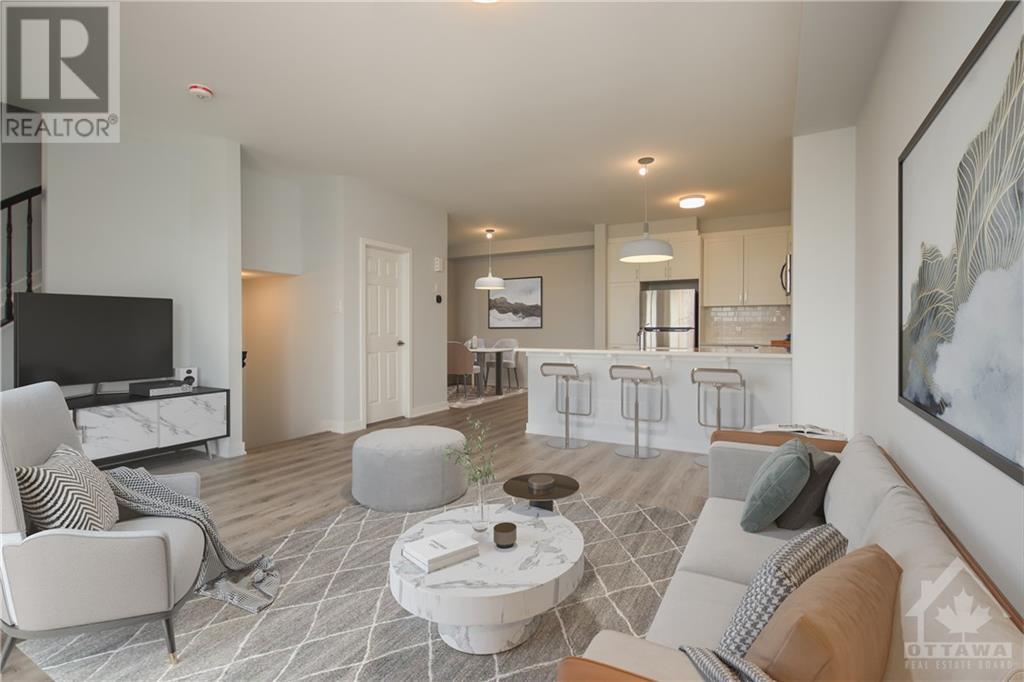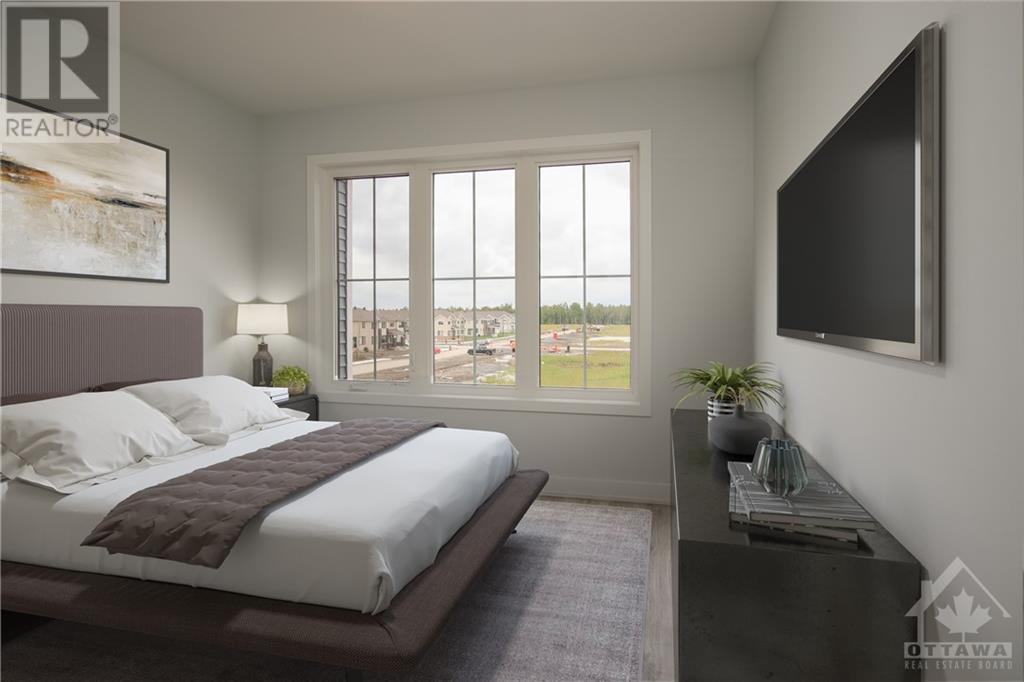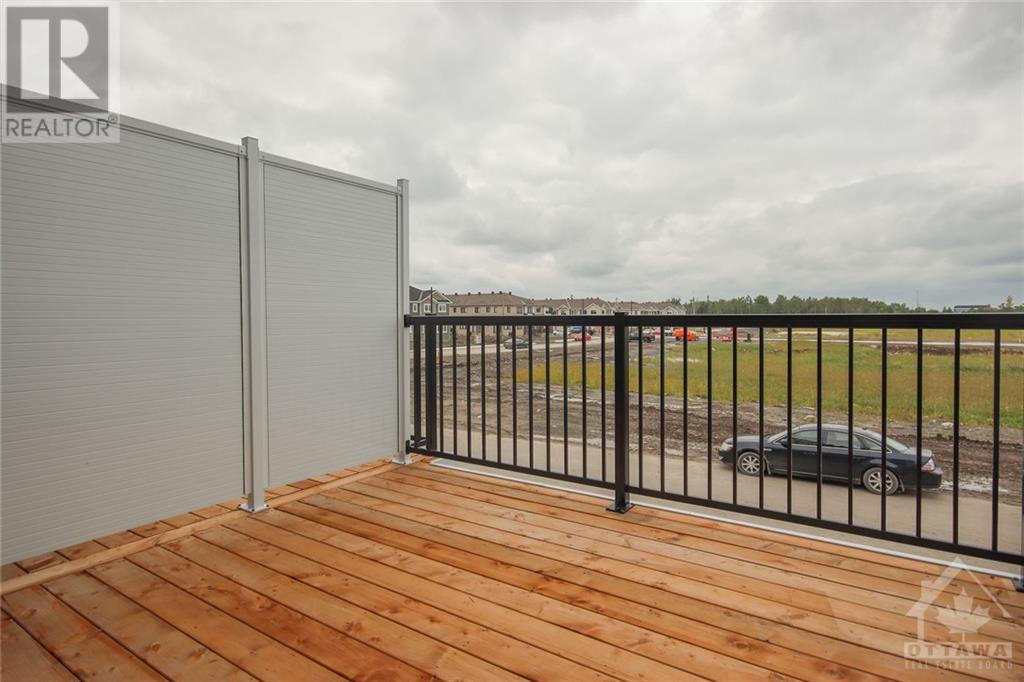269 David Lewis Private Ottawa, Ontario K4A 5S7
$399,990Maintenance, Property Management, Other, See Remarks
$280 Monthly
Maintenance, Property Management, Other, See Remarks
$280 MonthlyBe the first to live here! Mattamy's The Indigo is a 2bed/1bath stacked townhouse designed for ultimate comfort and functionality. A charming front porch greets you as you enter the spacious foyer, which features a convenient closet and stop-and-drop station. The dining area seamlessly connects to the open-concept living room and L-shaped kitchen, which boasts a breakfast bar perfect for entertaining. The upgraded kitchen includes modern cabinets, backsplash, a cold water line to the fridge & luxurious quartz countertops. Enjoy smooth ceilings & laminate flooring on the main level, along with upgraded doors throughout. Beyond the kitchen, you will find the Primary bedroom with patio door access to the deck. Secondary bedroom is a generous size. Three appliance voucher included. Unfinished lower level comes with 3 piece rough in. One parking space included. Colour package and floor plans attached. Images provided are to showcase builder finishes. (id:35885)
Property Details
| MLS® Number | 1413764 |
| Property Type | Single Family |
| Neigbourhood | Locale |
| AmenitiesNearBy | Public Transit, Recreation Nearby, Shopping |
| CommunityFeatures | Pets Allowed |
| ParkingSpaceTotal | 1 |
Building
| BathroomTotal | 1 |
| BedroomsAboveGround | 2 |
| BedroomsTotal | 2 |
| Amenities | Laundry - In Suite |
| BasementDevelopment | Unfinished |
| BasementType | Full (unfinished) |
| ConstructedDate | 2025 |
| ConstructionStyleAttachment | Stacked |
| CoolingType | None |
| ExteriorFinish | Siding |
| FlooringType | Wall-to-wall Carpet, Laminate, Ceramic |
| FoundationType | Poured Concrete |
| HeatingFuel | Natural Gas |
| HeatingType | Forced Air |
| StoriesTotal | 2 |
| SizeExterior | 1071 Sqft |
| Type | House |
| UtilityWater | Municipal Water |
Parking
| Open | |
| Surfaced |
Land
| Acreage | No |
| LandAmenities | Public Transit, Recreation Nearby, Shopping |
| Sewer | Municipal Sewage System |
| ZoningDescription | Residential |
Rooms
| Level | Type | Length | Width | Dimensions |
|---|---|---|---|---|
| Main Level | Kitchen | 10'11" x 10'6" | ||
| Main Level | Living Room | 9'9" x 12'10" | ||
| Main Level | Dining Room | 9'4" x 15'1" | ||
| Main Level | Primary Bedroom | 9'4" x 13'8" | ||
| Main Level | Bedroom | 11'1" x 20'7" | ||
| Main Level | 3pc Bathroom | Measurements not available |
https://www.realtor.ca/real-estate/27470041/269-david-lewis-private-ottawa-locale
Interested?
Contact us for more information





























