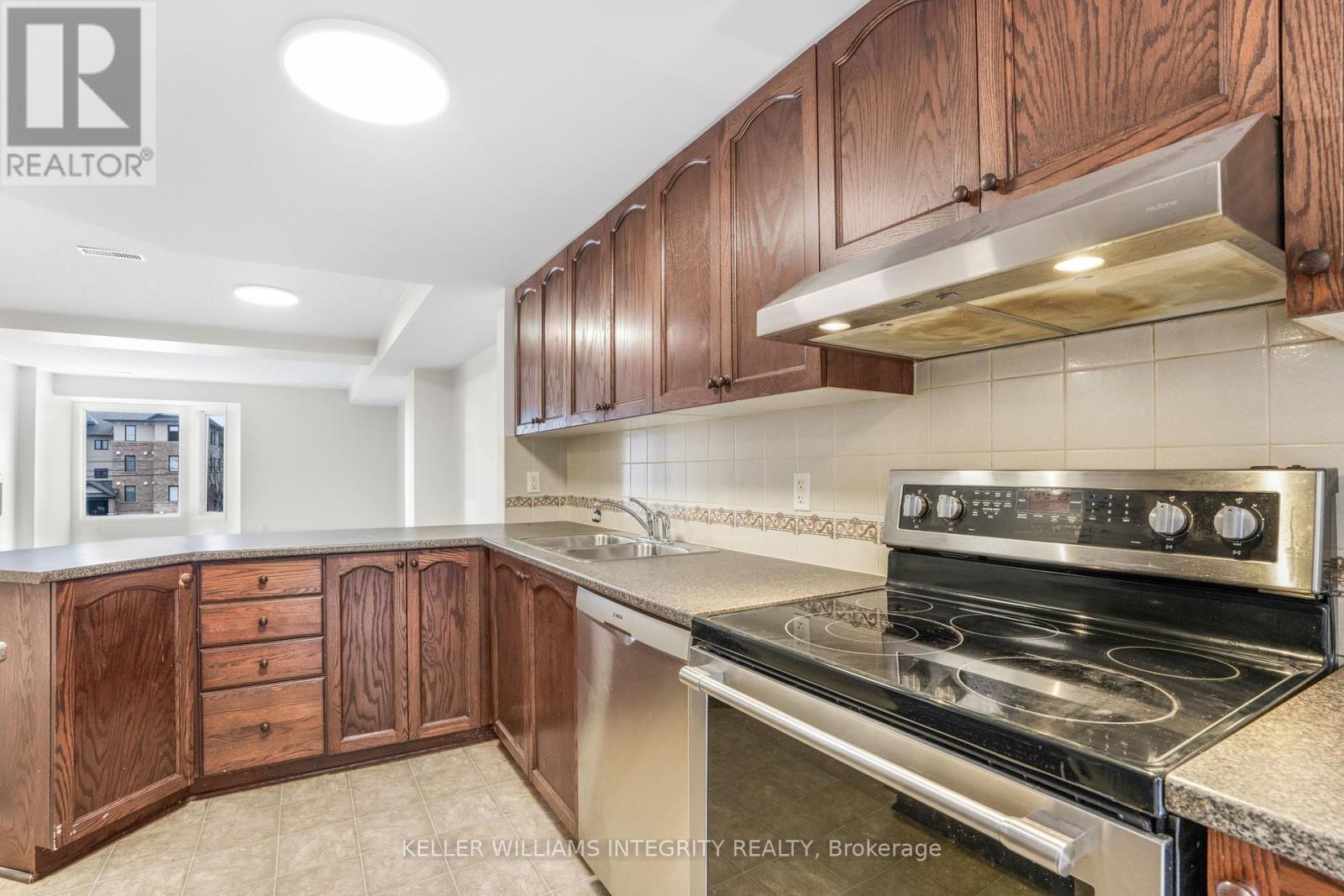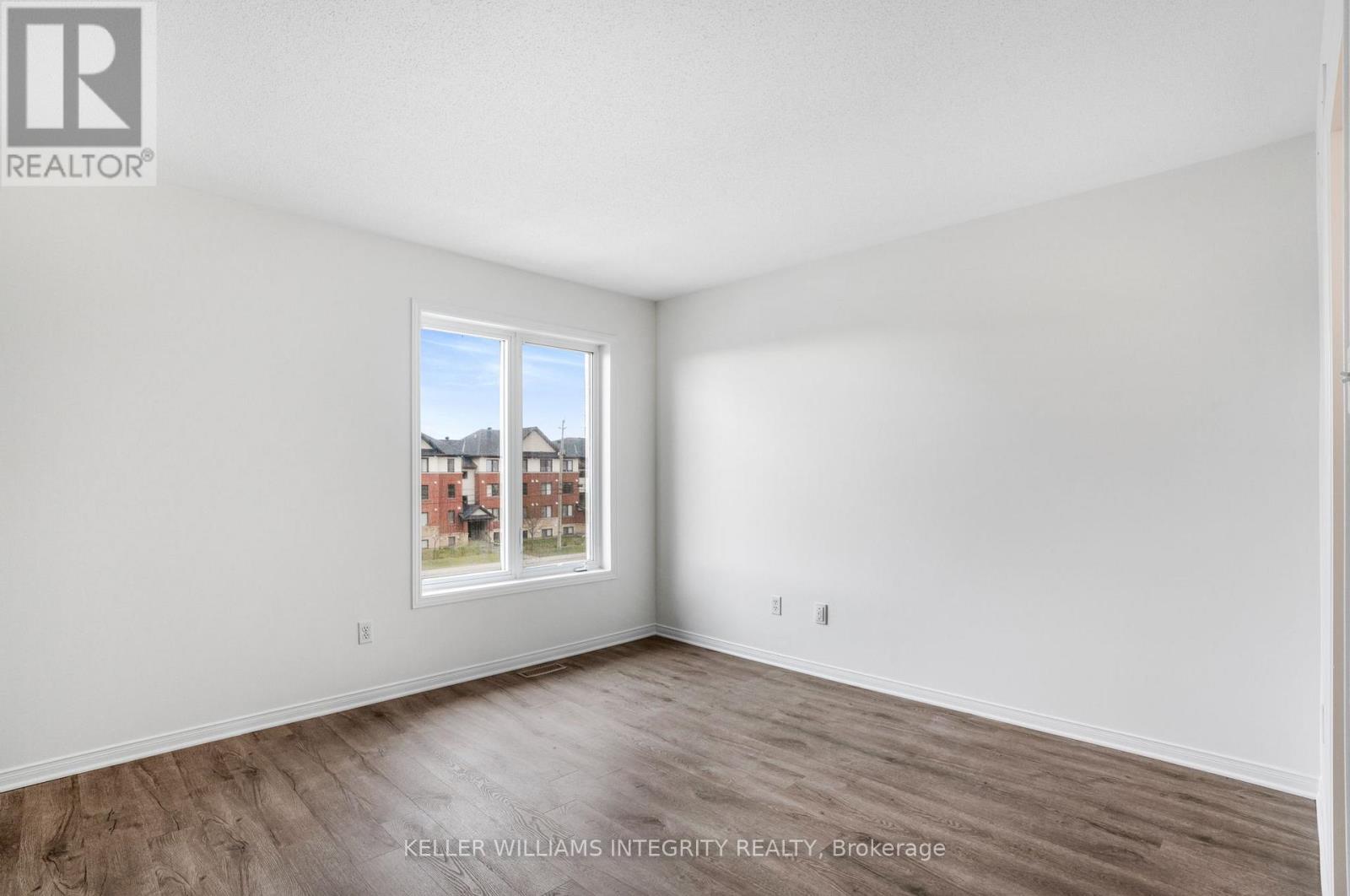27 - 80 Bonfield W Ottawa, Ontario K4A 5E2
$399,900Maintenance, Parking
$306.33 Monthly
Maintenance, Parking
$306.33 MonthlyDiscover the perfect blend of style and convenience in this 2-bedroom, 2.5-bathroom upper-level condo, located in one of Orleans' most desirable neighbourhoods. Just steps away from parks, top-rated schools, and all amenities, this freshly painted home is move-in ready with new light fixtures and shower heads. The main level features a spacious and open living and dining area, perfect for entertaining or unwinding after a busy day. The kitchen is a chef's delight, with timeless real wood cabinets, stainless steel appliances, and a cozy breakfast nook. Step out through the patio doors onto your private balcony, a peaceful spot for your morning coffee. Completing the main level is a convenient half-bathroom. Upstairs, you'll find two generously sized bedrooms, each with its own 3-piece ensuite bathroom and large closets. The primary bedroom boasts its own private patio, perfect for relaxing outdoors. A utility room with a newer washer and dryer adds extra functionality and includes space for additional storage. This home offers comfort, style, and convenience in every corner. Perfect for first-time home buyers, down-sizers or investors! Don't miss your chance to make this condo yours. Schedule your viewing today! (id:35885)
Property Details
| MLS® Number | X11883168 |
| Property Type | Single Family |
| Neigbourhood | Avalon |
| Community Name | 1118 - Avalon East |
| AmenitiesNearBy | Park, Public Transit |
| CommunityFeatures | Pet Restrictions |
| Features | Balcony, In Suite Laundry |
| ParkingSpaceTotal | 1 |
| Structure | Porch |
Building
| BathroomTotal | 3 |
| BedroomsAboveGround | 2 |
| BedroomsTotal | 2 |
| Amenities | Separate Heating Controls |
| Appliances | Dishwasher, Dryer, Refrigerator, Stove, Washer |
| CoolingType | Central Air Conditioning |
| ExteriorFinish | Brick, Vinyl Siding |
| FoundationType | Poured Concrete |
| HalfBathTotal | 1 |
| HeatingFuel | Natural Gas |
| HeatingType | Forced Air |
| StoriesTotal | 2 |
| SizeInterior | 999.992 - 1198.9898 Sqft |
| Type | Apartment |
Land
| Acreage | No |
| LandAmenities | Park, Public Transit |
| ZoningDescription | Residential |
Rooms
| Level | Type | Length | Width | Dimensions |
|---|---|---|---|---|
| Second Level | Laundry Room | 2.39 m | 1.93 m | 2.39 m x 1.93 m |
| Second Level | Primary Bedroom | 3.71 m | 3.81 m | 3.71 m x 3.81 m |
| Second Level | Bathroom | 2.39 m | 1.85 m | 2.39 m x 1.85 m |
| Second Level | Bedroom 2 | 4.29 m | 3.84 m | 4.29 m x 3.84 m |
| Second Level | Bathroom | 2.39 m | 1.7 m | 2.39 m x 1.7 m |
| Main Level | Foyer | 1.04 m | 1.83 m | 1.04 m x 1.83 m |
| Upper Level | Kitchen | 4.29 m | 3.78 m | 4.29 m x 3.78 m |
| Upper Level | Dining Room | 3.25 m | 2.62 m | 3.25 m x 2.62 m |
| Upper Level | Living Room | 4.29 m | 4.88 m | 4.29 m x 4.88 m |
| Upper Level | Eating Area | 4.29 m | 2.03 m | 4.29 m x 2.03 m |
| Upper Level | Bathroom | 1.8 m | 1.65 m | 1.8 m x 1.65 m |
https://www.realtor.ca/real-estate/27716607/27-80-bonfield-w-ottawa-1118-avalon-east
Interested?
Contact us for more information






































