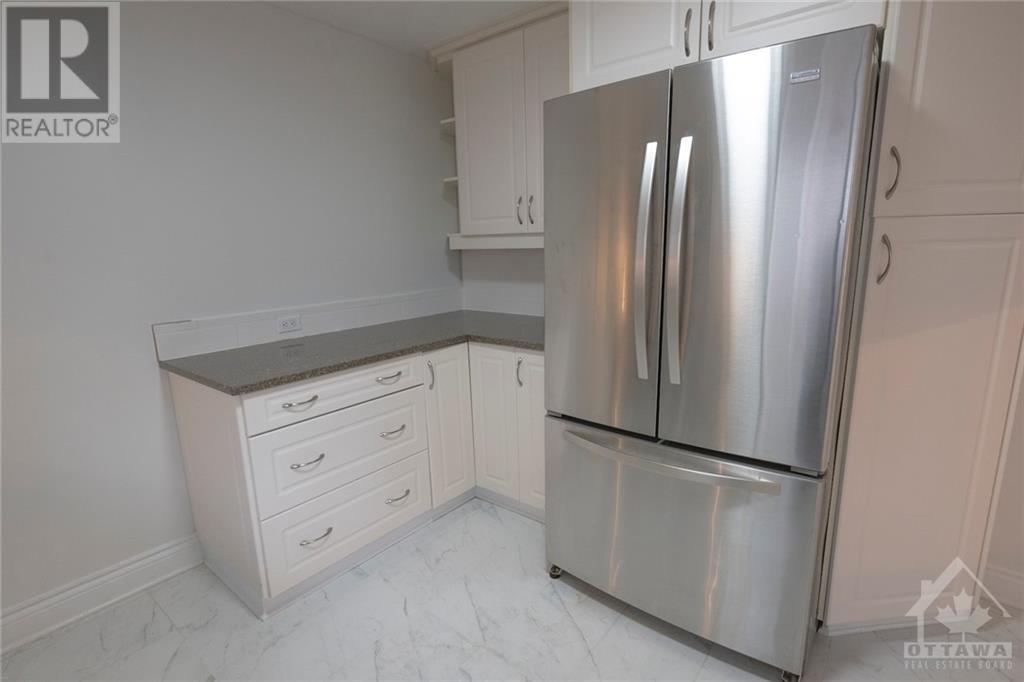27 Rockcress Gardens Unit#a Ottawa, Ontario K2G 5A6
3 Bedroom
3 Bathroom
Central Air Conditioning
Forced Air
$2,650 Monthly
Nestled on a quiet street in the sought-after Centrepointe neighborhood, this spacious 3-bedroom home and 2.5- bathroom offers with a modern touch. Enjoy easy access to all amenities and quick connectivity to Highway 417. Key Features: -Updated bathrooms and a remodeled kitchen with hardwood and ceramic flooring throughout. -Natural gas heating, central air conditioning, and a cozy wood-burning fireplace in the living room. -Main-floor laundry room for convenience. -Private, fenced backyard perfect for relaxation and gatherings. -Immediate availability for occupancy. (id:35885)
Property Details
| MLS® Number | 1419659 |
| Property Type | Single Family |
| Neigbourhood | Centrepointe |
| ParkingSpaceTotal | 4 |
Building
| BathroomTotal | 3 |
| BedroomsAboveGround | 3 |
| BedroomsTotal | 3 |
| Amenities | Laundry - In Suite |
| Appliances | Refrigerator, Dishwasher, Dryer, Hood Fan, Stove, Washer |
| BasementDevelopment | Finished |
| BasementType | Full (finished) |
| ConstructedDate | 1985 |
| ConstructionStyleAttachment | Detached |
| CoolingType | Central Air Conditioning |
| ExteriorFinish | Brick, Siding |
| FlooringType | Hardwood, Ceramic |
| HalfBathTotal | 1 |
| HeatingFuel | Natural Gas |
| HeatingType | Forced Air |
| StoriesTotal | 2 |
| Type | House |
| UtilityWater | Municipal Water |
Parking
| Attached Garage |
Land
| Acreage | No |
| Sewer | Municipal Sewage System |
| SizeIrregular | * Ft X * Ft |
| SizeTotalText | * Ft X * Ft |
| ZoningDescription | Res |
Rooms
| Level | Type | Length | Width | Dimensions |
|---|---|---|---|---|
| Second Level | Primary Bedroom | 17'7" x 11'2" | ||
| Second Level | Bedroom | 10'6" x 11'6" | ||
| Second Level | Bedroom | 10'6" x 10'6" | ||
| Second Level | 4pc Bathroom | Measurements not available | ||
| Second Level | 3pc Ensuite Bath | Measurements not available | ||
| Main Level | Foyer | Measurements not available | ||
| Main Level | Den | 10'6" x 11'9" | ||
| Main Level | Kitchen | 11'7" x 10'7" |
https://www.realtor.ca/real-estate/27630161/27-rockcress-gardens-unita-ottawa-centrepointe
Interested?
Contact us for more information


































