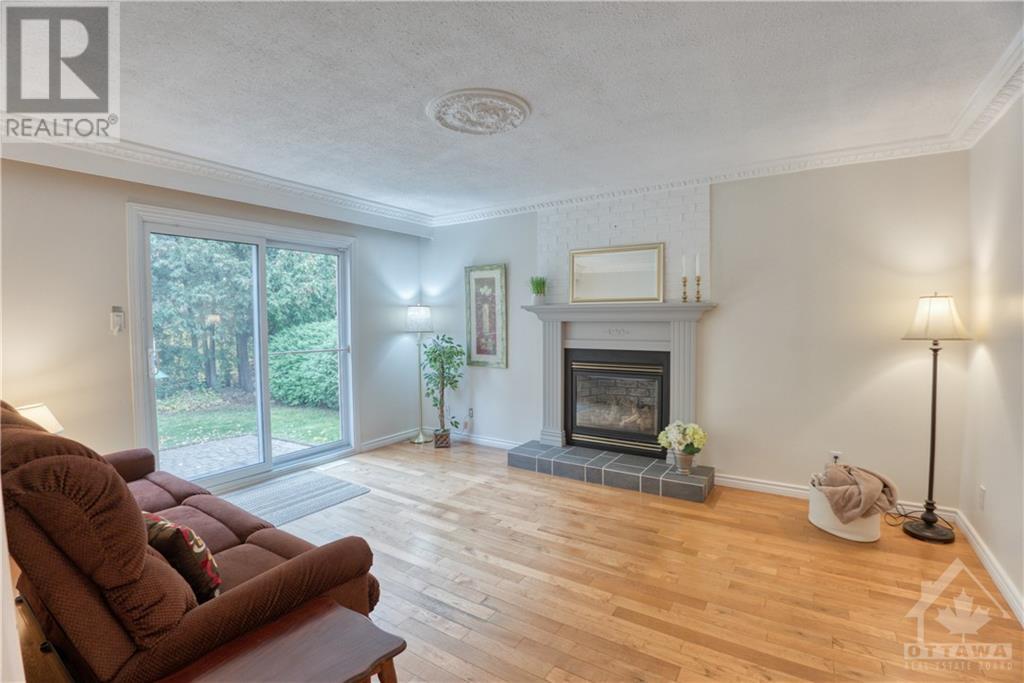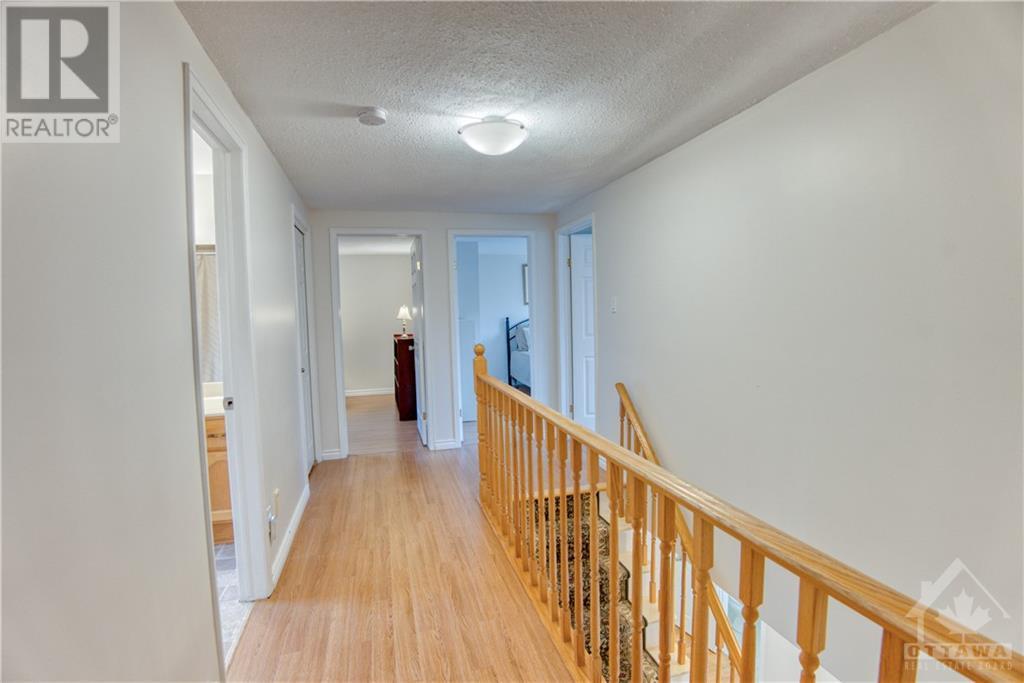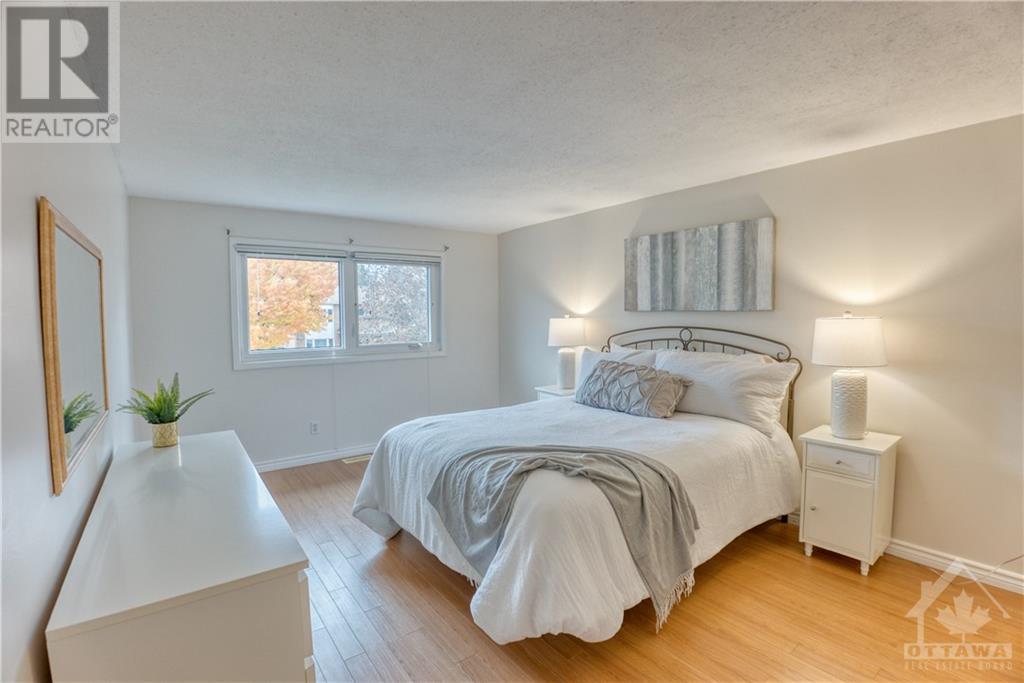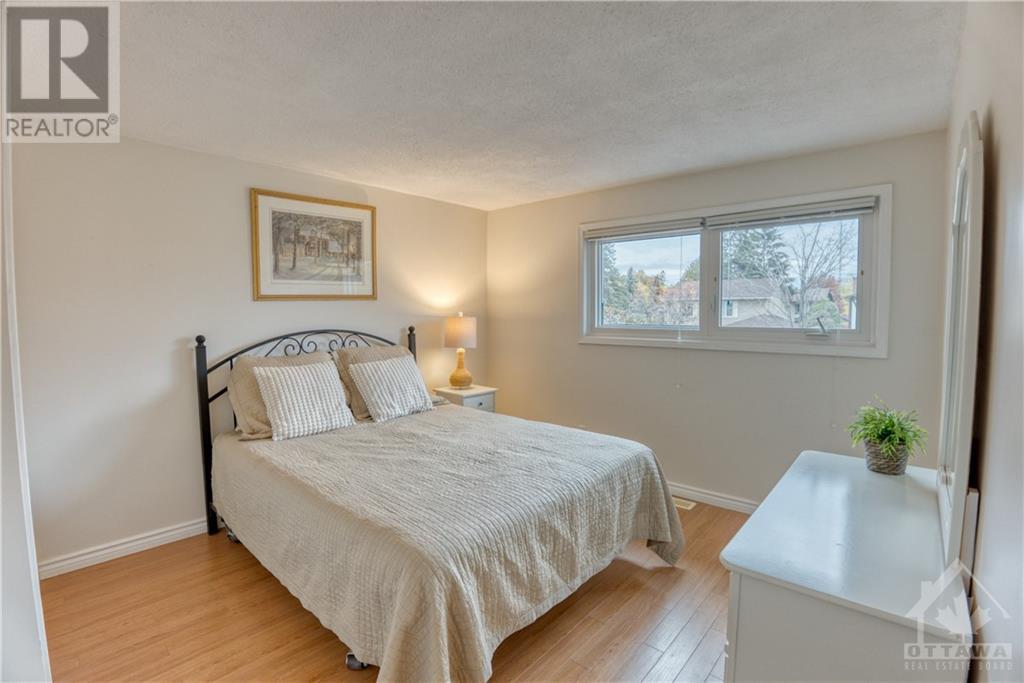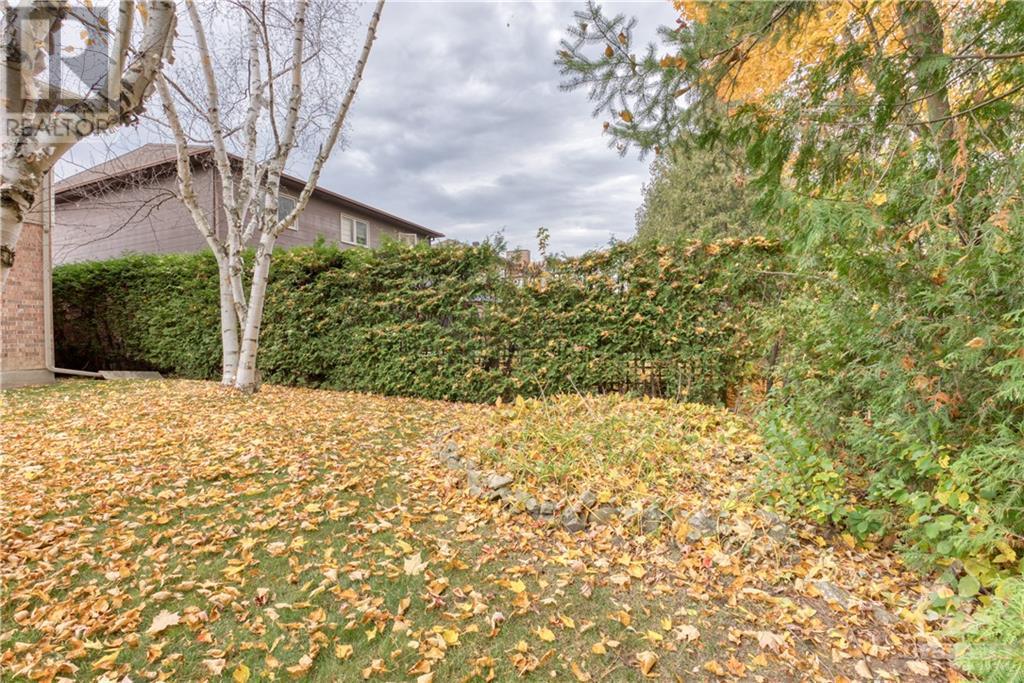4 Bedroom
3 Bathroom
Fireplace
Central Air Conditioning
Forced Air
$824,900
Situated in the desirable neighbourhood of Amberwood Village, this lovingly maintained 4-bed, 3-bath home is on a quiet crescent with NO REAR NEIGHBOURS. Surrounded by beautiful, mature trees, it also enjoys easy access to walking paths and a serene pond just down the street. The main floor boasts classic hardwood throughout the living, dining + family rooms, with a gas fireplace, large windows with plenty of natural light, and a convenient laundry/mudroom with garage access. The white kitchen overlooks the private, treed backyard with plenty of counter space, storage, and room for a dinette set in front of the bay windows to enjoy your morning coffee. Upstairs, you’ll find 4 generously sized bedrooms, including a primary suite w/WIC & an updated full ensuite w/walk-in shower. Quality laminate throughout...no carpets! The unfinished basement offers valuable potential for additional living space. Close to schools, parks, golf courses & local amenities, this home is move-in ready! (id:35885)
Property Details
|
MLS® Number
|
1417849 |
|
Property Type
|
Single Family |
|
Neigbourhood
|
Amberwood Village |
|
AmenitiesNearBy
|
Golf Nearby, Public Transit, Recreation Nearby, Water Nearby |
|
CommunityFeatures
|
Family Oriented |
|
Features
|
Automatic Garage Door Opener |
|
ParkingSpaceTotal
|
6 |
|
Structure
|
Patio(s) |
Building
|
BathroomTotal
|
3 |
|
BedroomsAboveGround
|
4 |
|
BedroomsTotal
|
4 |
|
Appliances
|
Refrigerator, Dishwasher, Dryer, Hood Fan, Stove, Washer, Blinds |
|
BasementDevelopment
|
Unfinished |
|
BasementType
|
Full (unfinished) |
|
ConstructedDate
|
1984 |
|
ConstructionStyleAttachment
|
Detached |
|
CoolingType
|
Central Air Conditioning |
|
ExteriorFinish
|
Brick, Siding |
|
FireplacePresent
|
Yes |
|
FireplaceTotal
|
1 |
|
Fixture
|
Drapes/window Coverings |
|
FlooringType
|
Hardwood, Laminate, Linoleum |
|
FoundationType
|
Poured Concrete |
|
HalfBathTotal
|
1 |
|
HeatingFuel
|
Natural Gas |
|
HeatingType
|
Forced Air |
|
StoriesTotal
|
2 |
|
Type
|
House |
|
UtilityWater
|
Municipal Water |
Parking
|
Attached Garage
|
|
|
Inside Entry
|
|
Land
|
Acreage
|
No |
|
LandAmenities
|
Golf Nearby, Public Transit, Recreation Nearby, Water Nearby |
|
Sewer
|
Municipal Sewage System |
|
SizeDepth
|
103 Ft ,4 In |
|
SizeFrontage
|
59 Ft ,1 In |
|
SizeIrregular
|
59.05 Ft X 103.34 Ft |
|
SizeTotalText
|
59.05 Ft X 103.34 Ft |
|
ZoningDescription
|
Residential |
Rooms
| Level |
Type |
Length |
Width |
Dimensions |
|
Second Level |
Primary Bedroom |
|
|
16'10" x 11'1" |
|
Second Level |
3pc Ensuite Bath |
|
|
Measurements not available |
|
Second Level |
Other |
|
|
Measurements not available |
|
Second Level |
Bedroom |
|
|
15'0" x 8'11" |
|
Second Level |
Bedroom |
|
|
12'11" x 10'8" |
|
Second Level |
Bedroom |
|
|
10'8" x 9'5" |
|
Second Level |
4pc Bathroom |
|
|
Measurements not available |
|
Basement |
Storage |
|
|
21'8" x 21'5" |
|
Basement |
Den |
|
|
17'1" x 16'7" |
|
Main Level |
Foyer |
|
|
16'3" x 9'5" |
|
Main Level |
Living Room |
|
|
17'0" x 10'7" |
|
Main Level |
Dining Room |
|
|
10'7" x 10'0" |
|
Main Level |
Kitchen |
|
|
13'10" x 10'6" |
|
Main Level |
Family Room/fireplace |
|
|
14'11" x 12'4" |
|
Main Level |
Laundry Room |
|
|
8'8" x 6'9" |
|
Main Level |
2pc Bathroom |
|
|
Measurements not available |
https://www.realtor.ca/real-estate/27581451/27-shady-branch-trail-ottawa-amberwood-village












