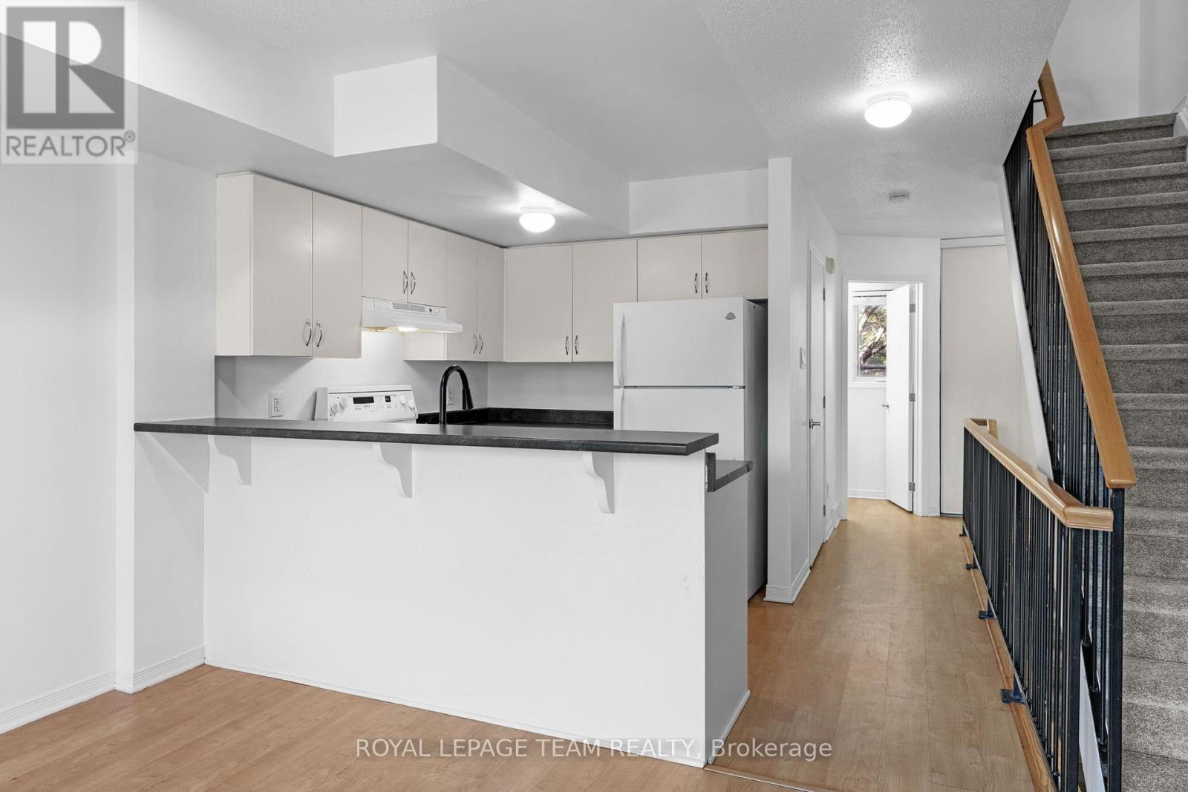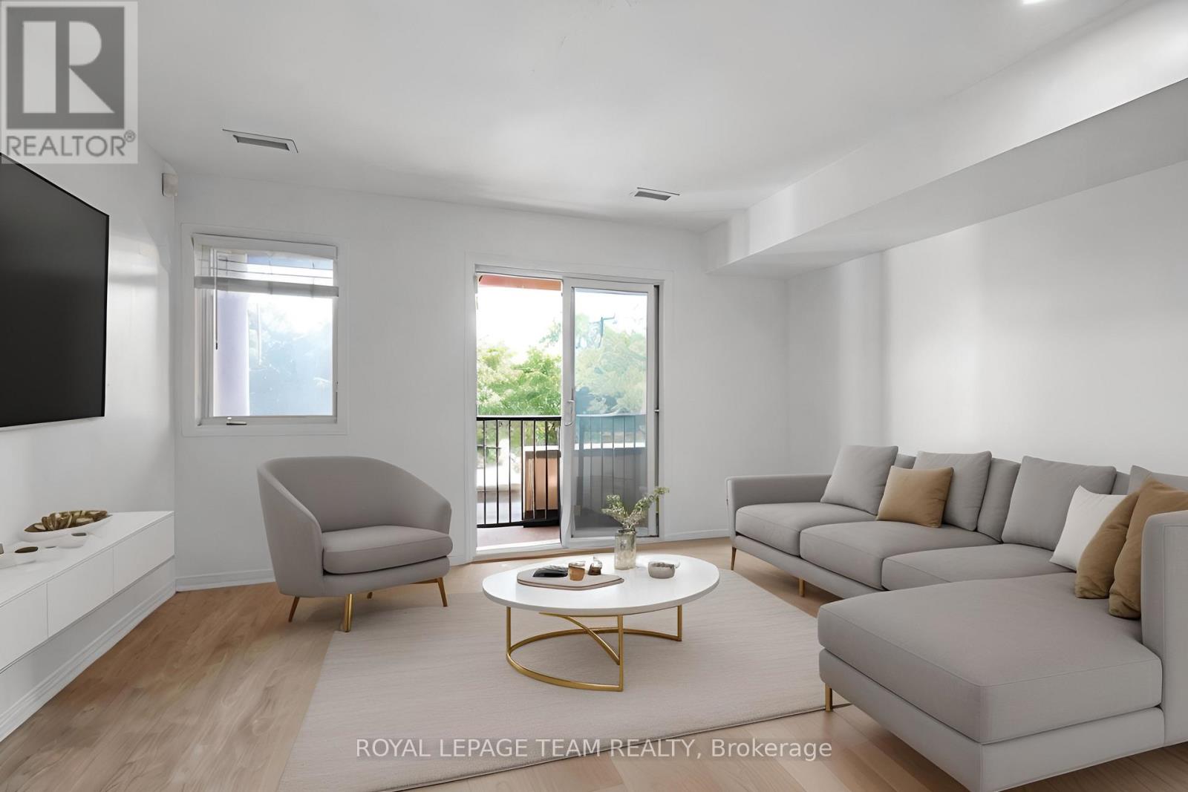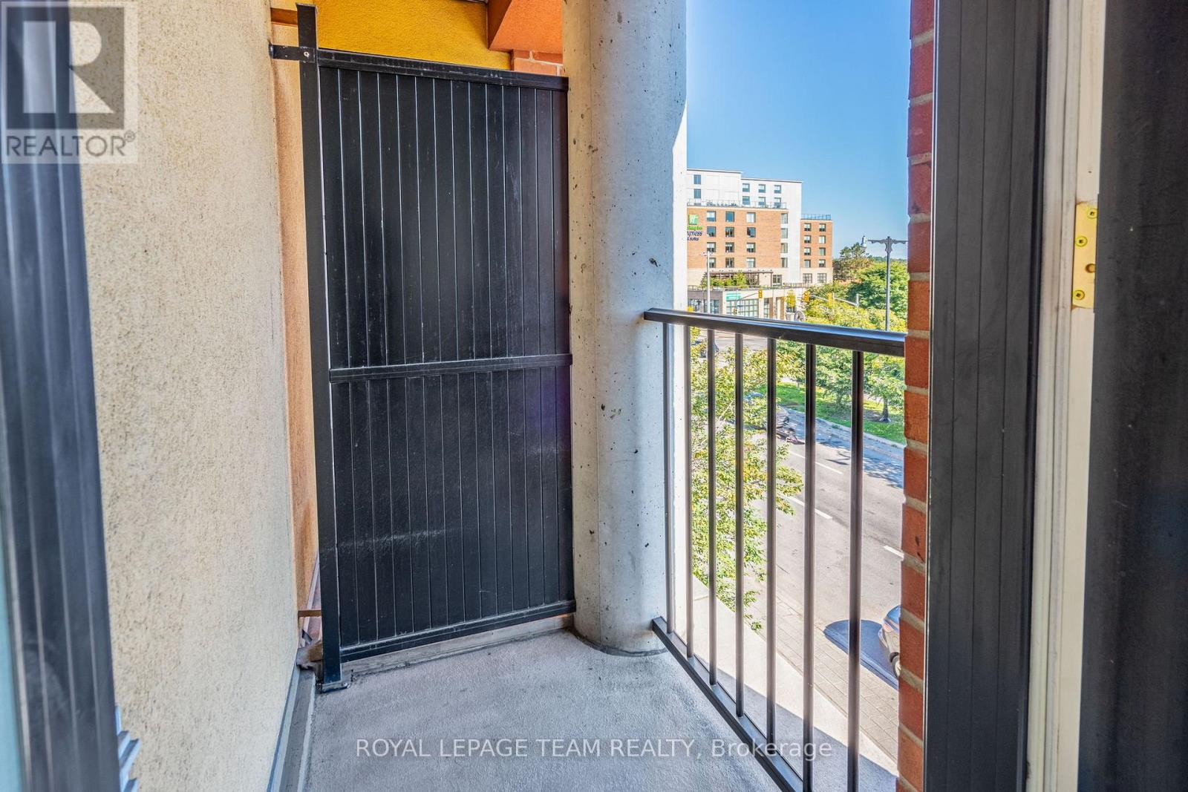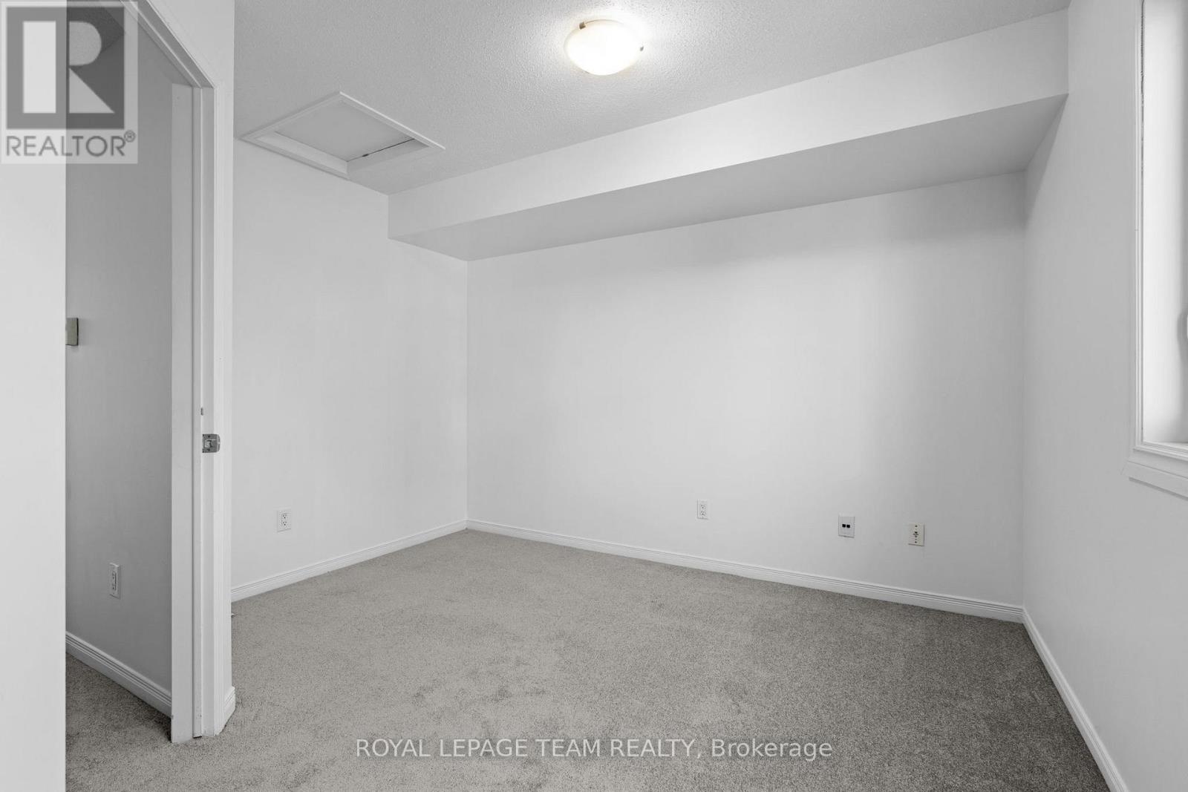270 King Edward Avenue Ottawa, Ontario K1N 7M1
$329,900Maintenance, Water, Common Area Maintenance, Insurance
$391 Monthly
Maintenance, Water, Common Area Maintenance, Insurance
$391 MonthlyDiscover unbeatable value in the heart of Downtown Ottawa! This 875 sq. ft., 2-bedroom, 1.5-bath condo offers the perfect blend of urban living & comfort. Located walking distance from the Byward Market, Rideau Centre, Ottawa U, and Global Affairs HQ, with a 100 WALK SCORE, this freshly painted unit features new carpet (Sept. '24) & thoughtful updates that make it move-in ready. The spacious main floor offers an open-concept layout bathed in natural light, sleek laminate flooring, a powder room, & a balcony to enjoy fresh air and city views. Upstairs, two generously sized bedrooms include large closets, cozy new carpet, a second balcony, a full bath, plus in-unit laundry. Central A/C & forced-air heating ensure year-round comfort. Start your day with coffee on one of the two balconies, perfect city living. Gated surface parking is available for rent through the Condo Corp, & free guest parking is included. Don't miss this affordable, low-maintenance gem in a prime location! (id:35885)
Property Details
| MLS® Number | X11926263 |
| Property Type | Single Family |
| Community Name | 4001 - Lower Town/Byward Market |
| AmenitiesNearBy | Public Transit, Park, Schools, Hospital |
| CommunityFeatures | Pet Restrictions, Community Centre |
| Features | Balcony, In Suite Laundry |
| ParkingSpaceTotal | 1 |
Building
| BathroomTotal | 2 |
| BedroomsAboveGround | 2 |
| BedroomsTotal | 2 |
| Amenities | Visitor Parking, Storage - Locker, Security/concierge |
| Appliances | Dishwasher, Dryer, Refrigerator, Stove, Washer |
| CoolingType | Central Air Conditioning |
| ExteriorFinish | Brick Facing, Brick |
| FireProtection | Monitored Alarm, Security Guard |
| HalfBathTotal | 1 |
| HeatingFuel | Natural Gas |
| HeatingType | Forced Air |
| SizeInterior | 799.9932 - 898.9921 Sqft |
| Type | Apartment |
Land
| Acreage | No |
| FenceType | Fenced Yard |
| LandAmenities | Public Transit, Park, Schools, Hospital |
| ZoningDescription | Residential |
Rooms
| Level | Type | Length | Width | Dimensions |
|---|---|---|---|---|
| Second Level | Primary Bedroom | 3.53 m | 4.54 m | 3.53 m x 4.54 m |
| Second Level | Bedroom | 3.42 m | 3.53 m | 3.42 m x 3.53 m |
| Second Level | Bathroom | 2.28 m | 2.66 m | 2.28 m x 2.66 m |
| Second Level | Laundry Room | 0.91 m | 1.21 m | 0.91 m x 1.21 m |
| Main Level | Living Room | 4.26 m | 3.73 m | 4.26 m x 3.73 m |
| Main Level | Kitchen | 2.33 m | 2.46 m | 2.33 m x 2.46 m |
| Main Level | Bathroom | 1.6 m | 1.98 m | 1.6 m x 1.98 m |
| Main Level | Foyer | 0.63 m | 0.63 m | 0.63 m x 0.63 m |
Interested?
Contact us for more information











































