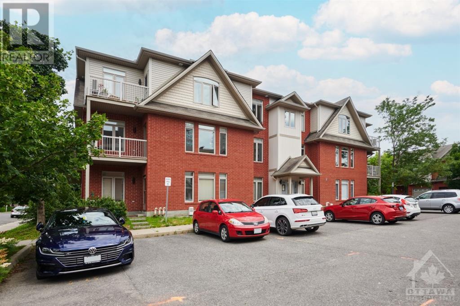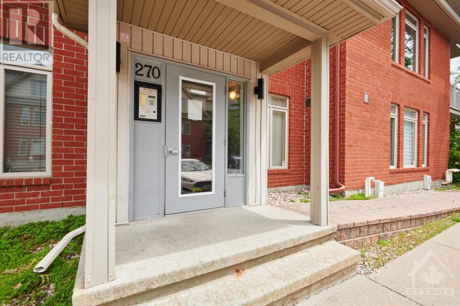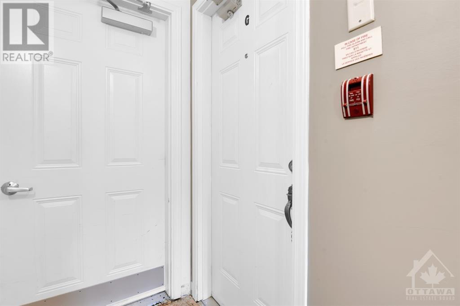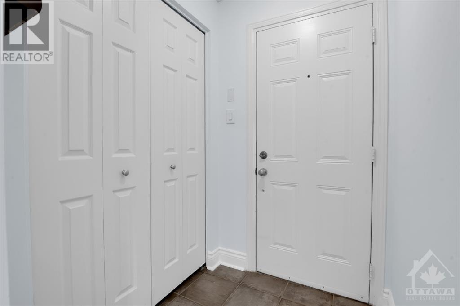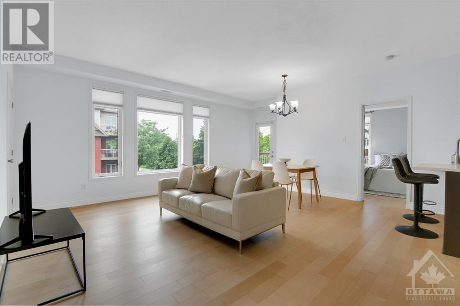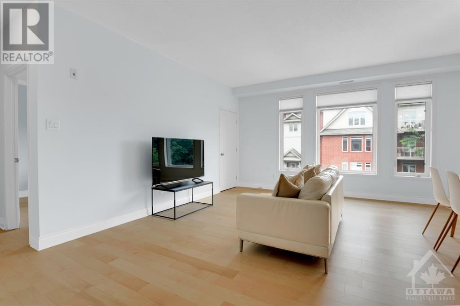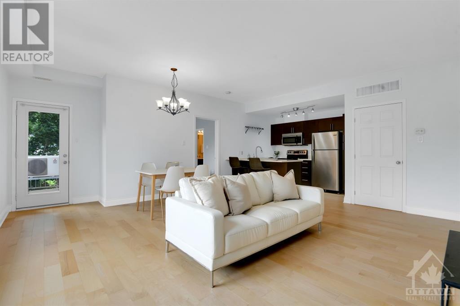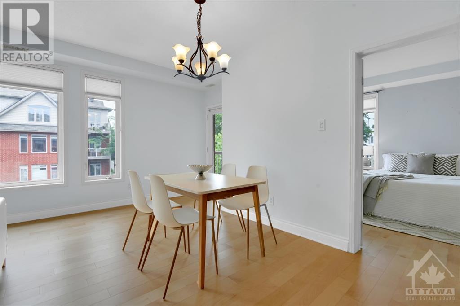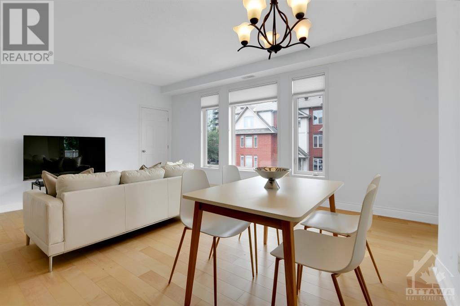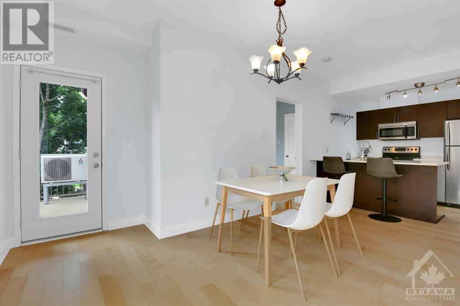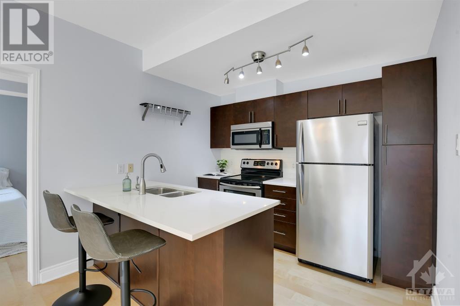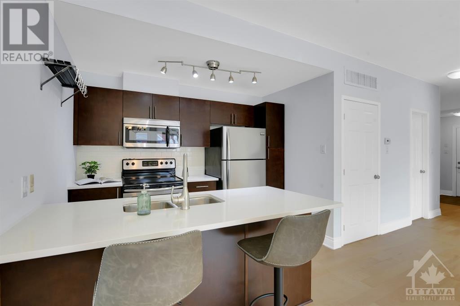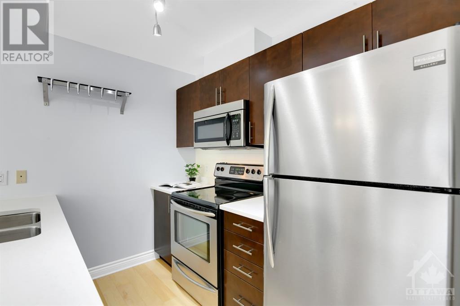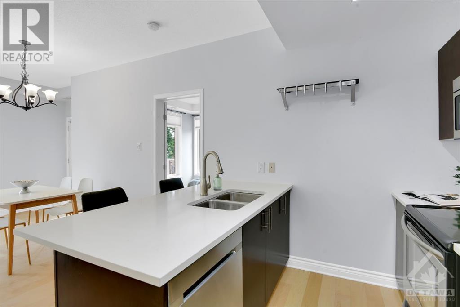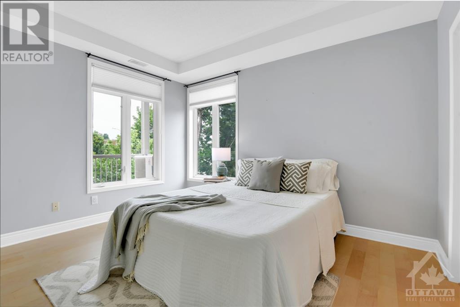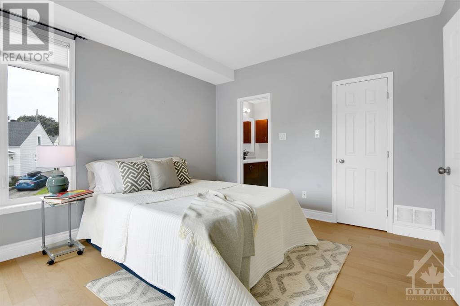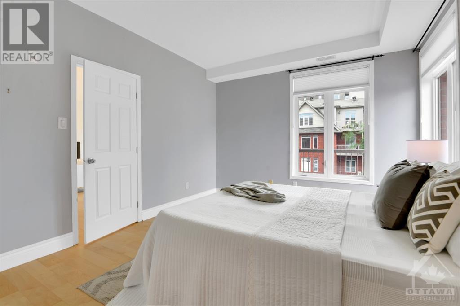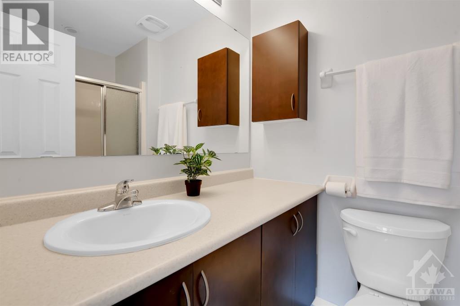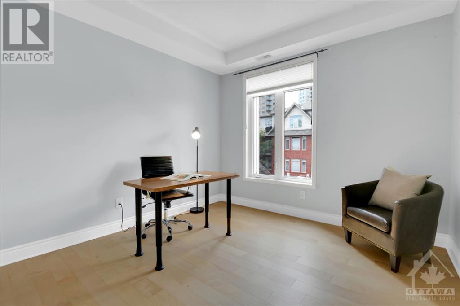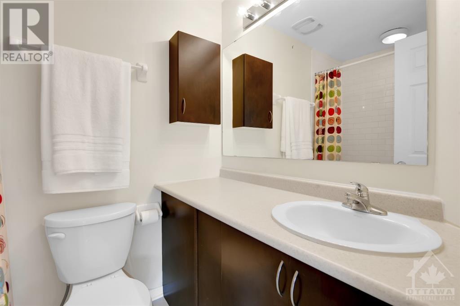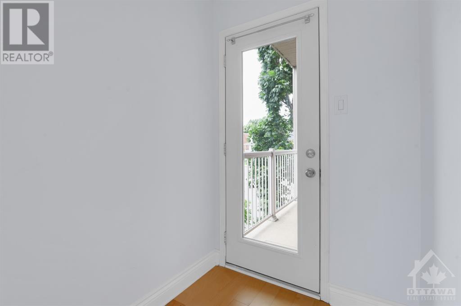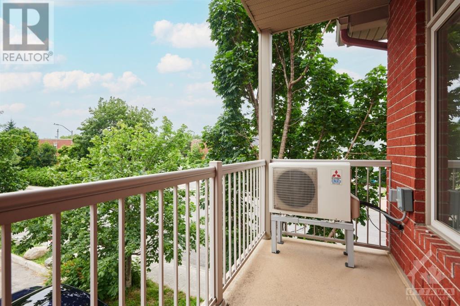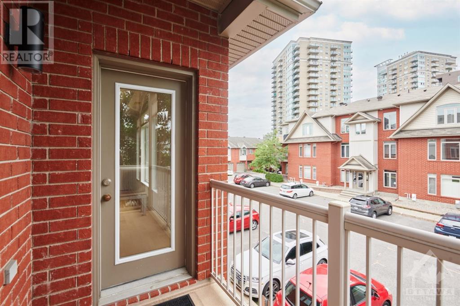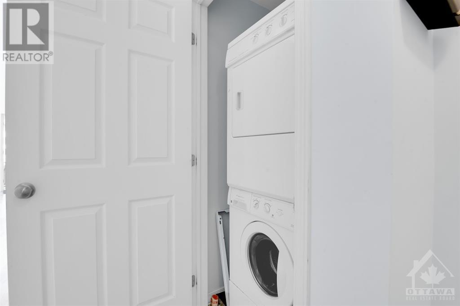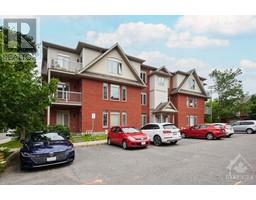270 Meilleur Private Unit#g Ottawa, Ontario K1L 0A3
$439,900Maintenance, Property Management, Caretaker, Other, See Remarks, Reserve Fund Contributions
$431 Monthly
Maintenance, Property Management, Caretaker, Other, See Remarks, Reserve Fund Contributions
$431 MonthlyA bright second floor 2-bedroom, 2-bathroom suite awaits in a tranquil pocket east of Ottawa’s Rideau River. Steps from historic New Edinburgh, minutes to Byward Market, Global Affairs, Parliament, and the city’s business centre. Walk or cycle along waterfront pathways to restaurants, sprawling green space, and local shops. This pristine, spacious unit features maple hardwood floors, ample natural light, and an airy layout create a comfortable place to call home. Kitchen boasts stainless steel appliances and plenty of storage. Bright primary bedroom, spacious walk-in closet, full ensuite bath. Second bedroom ideal for guest bedroom or as a dedicated office. Adjacent full bathroom and convenient laundry. Parking for one and storage locker. Live comfortably in this elegant and sleek suite. Well-connected for transit and bike paths; Quick commute to downtown, easy highway access, and abundant amenities just steps away! 24 hr irrev (id:35885)
Property Details
| MLS® Number | 1400843 |
| Property Type | Single Family |
| Neigbourhood | Beechwood Village |
| Amenities Near By | Public Transit, Recreation Nearby, Shopping |
| Community Features | Pets Allowed |
| Parking Space Total | 1 |
Building
| Bathroom Total | 2 |
| Bedrooms Above Ground | 2 |
| Bedrooms Total | 2 |
| Amenities | Laundry - In Suite |
| Appliances | Refrigerator, Dishwasher, Dryer, Microwave Range Hood Combo, Stove, Washer, Blinds |
| Basement Development | Unfinished |
| Basement Type | Full (unfinished) |
| Constructed Date | 2009 |
| Cooling Type | Central Air Conditioning |
| Exterior Finish | Brick, Siding |
| Fixture | Drapes/window Coverings |
| Flooring Type | Hardwood, Tile |
| Foundation Type | Poured Concrete |
| Heating Fuel | Natural Gas |
| Heating Type | Forced Air |
| Stories Total | 1 |
| Type | Apartment |
| Utility Water | Municipal Water |
Parking
| Open | |
| Surfaced |
Land
| Acreage | No |
| Land Amenities | Public Transit, Recreation Nearby, Shopping |
| Sewer | Municipal Sewage System |
| Zoning Description | R6 |
Rooms
| Level | Type | Length | Width | Dimensions |
|---|---|---|---|---|
| Main Level | Foyer | 5'1" x 4'0" | ||
| Main Level | Kitchen | 10'0" x 8'5" | ||
| Main Level | Living Room | 18'0" x 11'0" | ||
| Main Level | Dining Room | 13'0" x 6'8" | ||
| Main Level | Primary Bedroom | 12'10" x 11'8" | ||
| Main Level | Bedroom | 11'0" x 10'9" | ||
| Main Level | 3pc Ensuite Bath | Measurements not available | ||
| Main Level | Full Bathroom | Measurements not available | ||
| Main Level | Other | Measurements not available |
https://www.realtor.ca/real-estate/27129972/270-meilleur-private-unitg-ottawa-beechwood-village
Interested?
Contact us for more information

