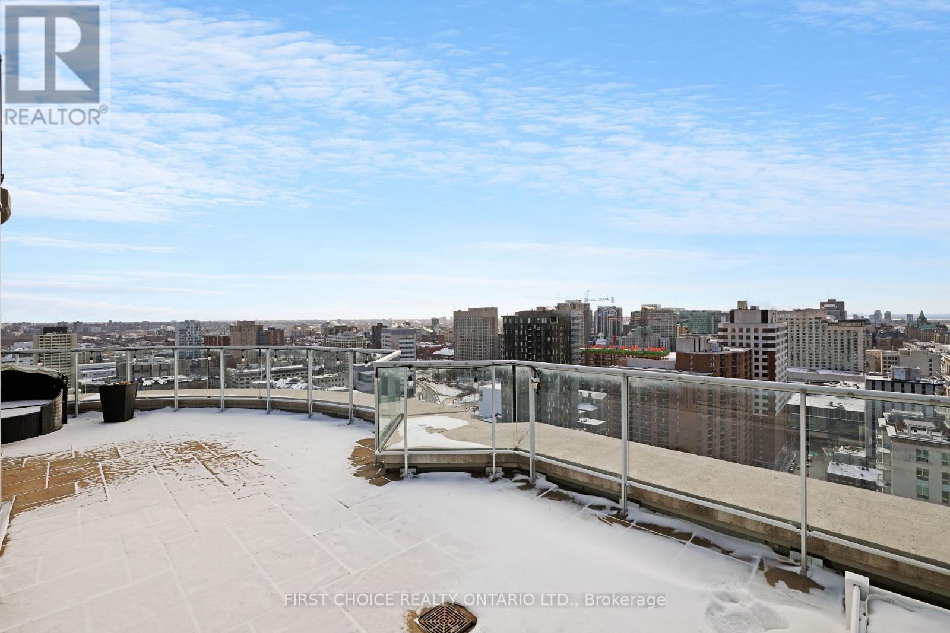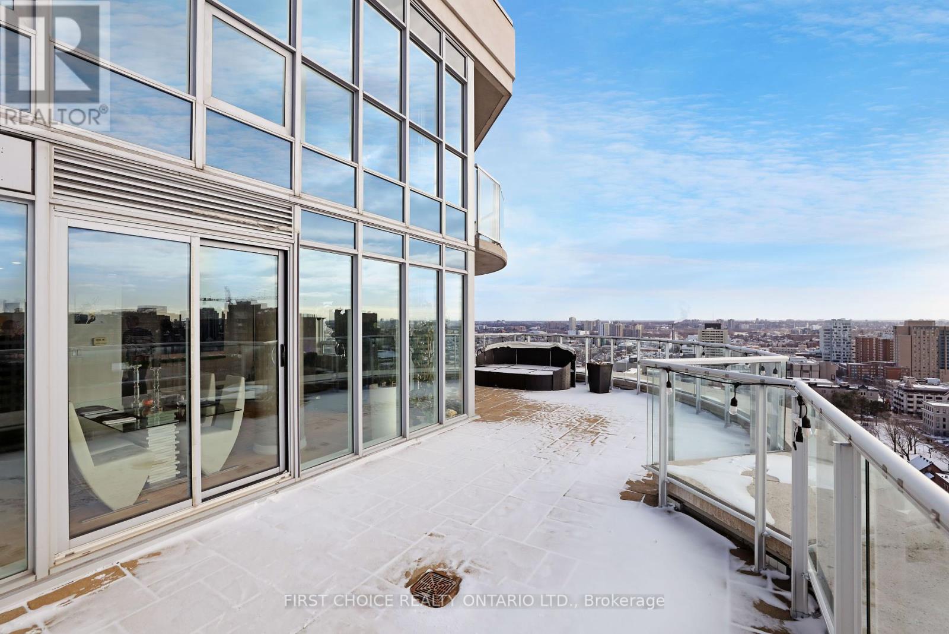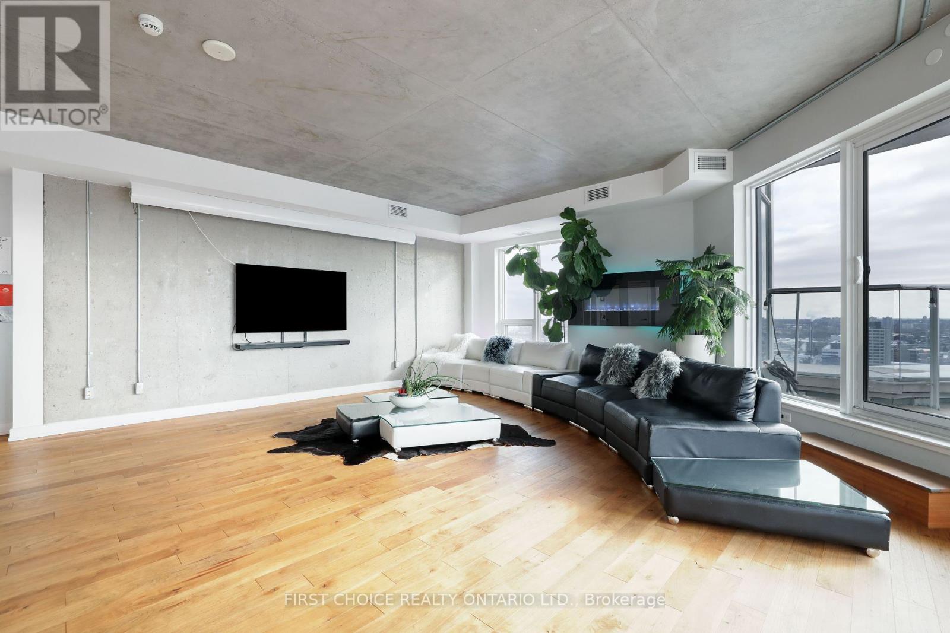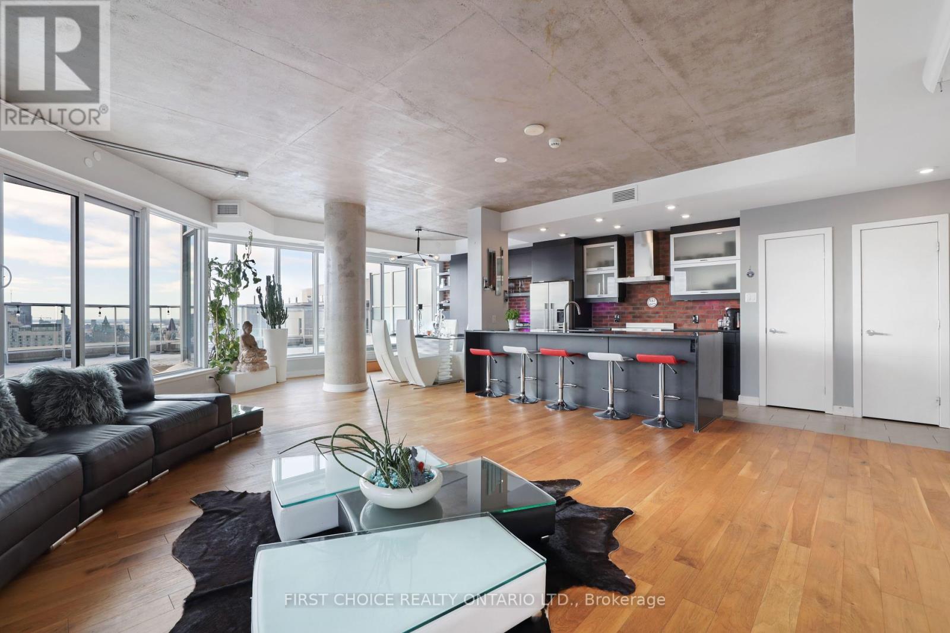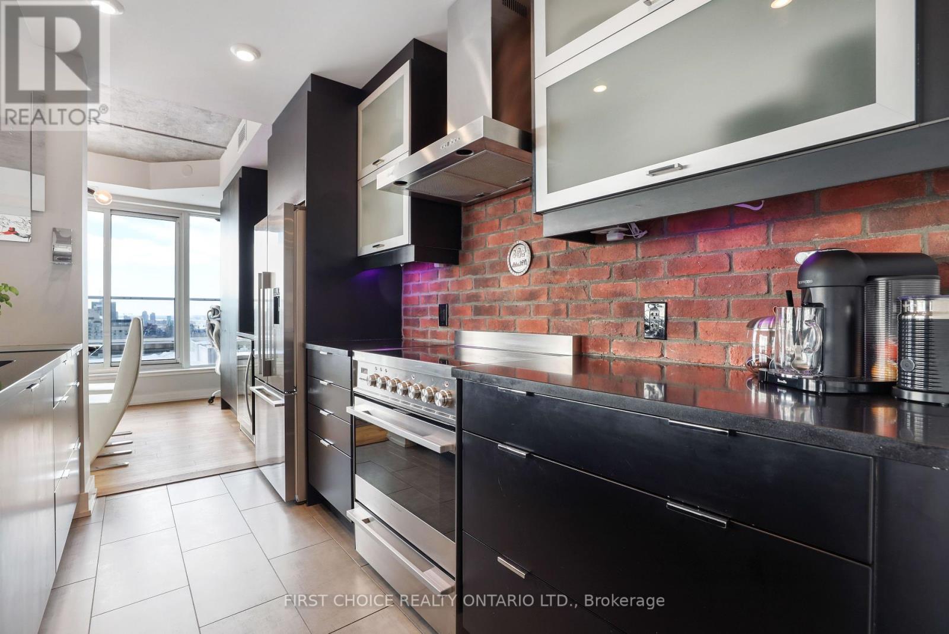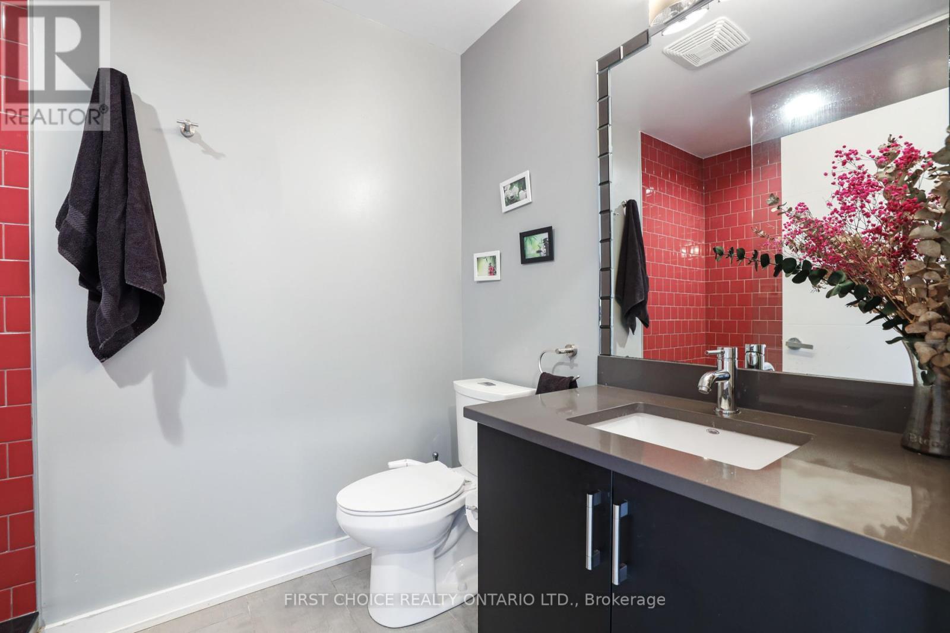2701 - 195 Besserer Street Ottawa, Ontario K1N 0B6
$1,449,000Maintenance, Heat, Water, Insurance
$891.84 Monthly
Maintenance, Heat, Water, Insurance
$891.84 MonthlyThis magnificent penthouse at 195 Besserer Street offers a luxurious and sophisticated living experience in the heart of the city. Located in a contemporary high-rise building, this condo boasts an expansive private terrace with breathtaking panoramic views of Ottawa's skyline, including landmarks like Parliament Hill and the Gatineau Hills in the distance. The condos oversized private terrace, 450 + sq ft., offers an ideal space for entertaining guests or enjoying quiet moments with an exceptional backdrop of the city. With an open-concept design, the space is flooded with natural light through floor-to-ceiling windows, creating an airy and grand atmosphere. The modern interior features high-end finishes, including hardwood floors, sleek kitchen cabinetry, premium appliances, and designer fixtures throughout. This 2 bedroom, 2 bathroom, 1415 sq ft penthouse is the epitome of comfort and style, offering residents a perfect balance of urban living with the tranquility of elevated views. In addition to its striking aesthetic, the penthouse at 195 Besserer offers an exceptional range of amenities and features for the discerning buyer. The building provides secure access, 24-hour concierge services, and a fitness center, sauna, indoor salt water pool, indoor and outdoor lounges as well as underground parking in close proximity to the elevators as well as storage locker adjacent the parking space, all of which enhance the convenience and lifestyle of its residents. The location is also prime, with easy access to the ByWard Market, Rideau Canal, and numerous cultural, dining, and shopping attractions that make downtown Ottawa one of the most desirable places to live. Whether you're seeking a home to entertain or a serene urban retreat, this penthouse condo is designed to exceed expectations. **EXTRAS** Comes with a Movie Theatre quality retractable screen (projector not included). (id:35885)
Property Details
| MLS® Number | X11910388 |
| Property Type | Single Family |
| Community Name | 4003 - Sandy Hill |
| AmenitiesNearBy | Public Transit |
| CommunityFeatures | Pet Restrictions |
| Features | In Suite Laundry |
| ParkingSpaceTotal | 1 |
| ViewType | View, City View, View Of Water |
Building
| BathroomTotal | 2 |
| BedroomsAboveGround | 2 |
| BedroomsTotal | 2 |
| Amenities | Exercise Centre, Party Room, Sauna, Visitor Parking, Security/concierge, Fireplace(s), Storage - Locker |
| Appliances | Dishwasher, Dryer, Refrigerator, Stove, Washer, Wine Fridge |
| CoolingType | Central Air Conditioning |
| ExteriorFinish | Concrete |
| FireplacePresent | Yes |
| FireplaceTotal | 1 |
| FlooringType | Hardwood |
| HeatingFuel | Natural Gas |
| HeatingType | Forced Air |
| SizeInterior | 1399.9886 - 1598.9864 Sqft |
| Type | Apartment |
Parking
| Underground |
Land
| Acreage | No |
| LandAmenities | Public Transit |
Rooms
| Level | Type | Length | Width | Dimensions |
|---|---|---|---|---|
| Main Level | Living Room | 2.6 m | 1.8 m | 2.6 m x 1.8 m |
| Main Level | Dining Room | 4.48 m | 3.07 m | 4.48 m x 3.07 m |
| Main Level | Kitchen | 5.27 m | 2.9 m | 5.27 m x 2.9 m |
| Main Level | Primary Bedroom | 6.85 m | 3.32 m | 6.85 m x 3.32 m |
| Main Level | Bathroom | 2.8 m | 1.8 m | 2.8 m x 1.8 m |
| Main Level | Bedroom 2 | 4.05 m | 2.77 m | 4.05 m x 2.77 m |
| Main Level | Bathroom | 2.56 m | 1.8 m | 2.56 m x 1.8 m |
| Main Level | Foyer | 3.13 m | 1.55 m | 3.13 m x 1.55 m |
| Main Level | Laundry Room | 1.5 m | 1.5 m | 1.5 m x 1.5 m |
https://www.realtor.ca/real-estate/27773087/2701-195-besserer-street-ottawa-4003-sandy-hill
Interested?
Contact us for more information





