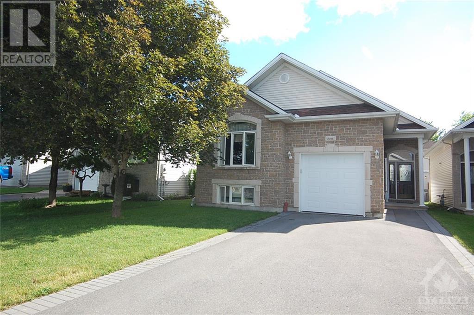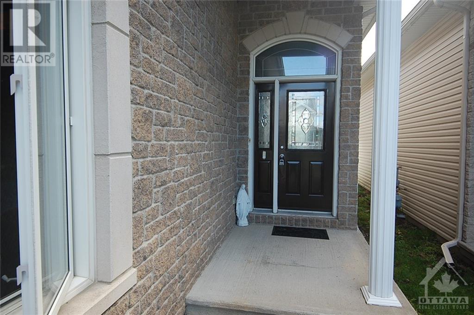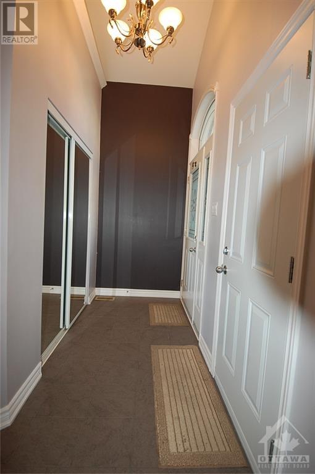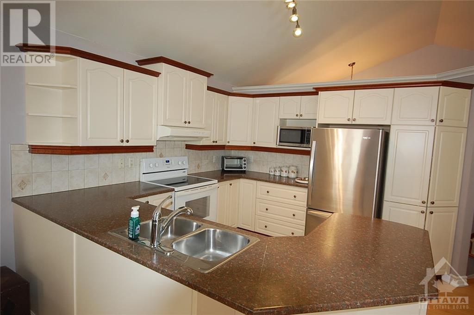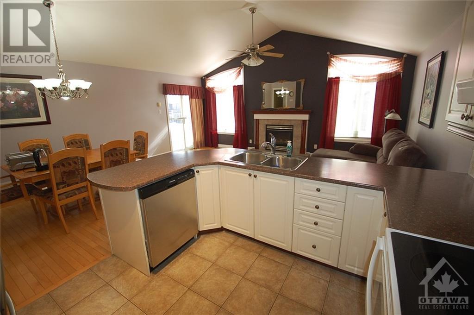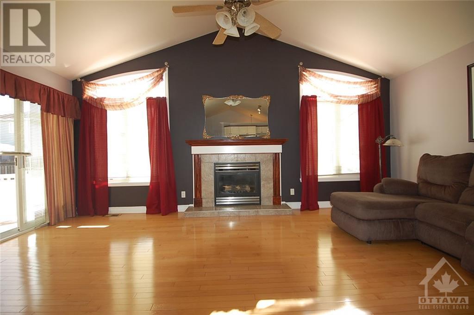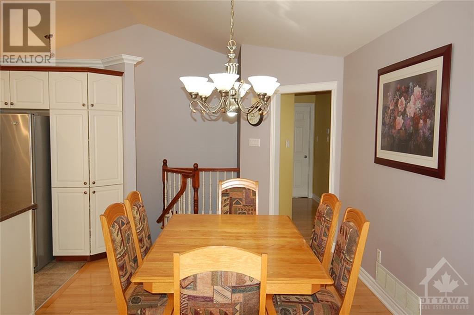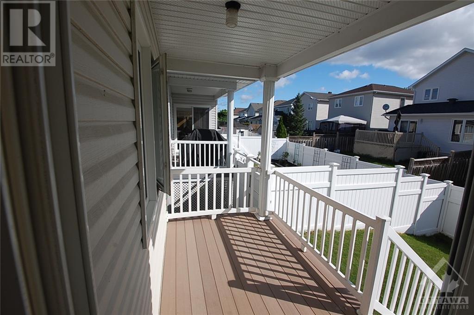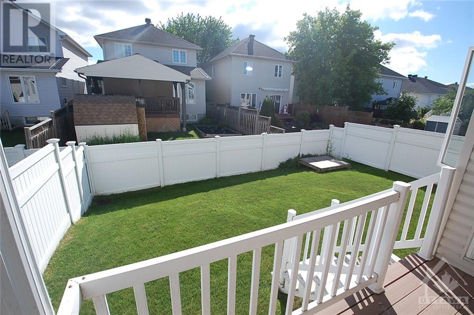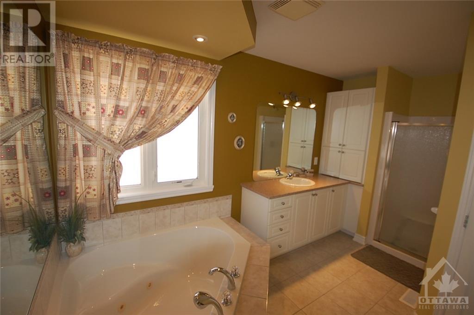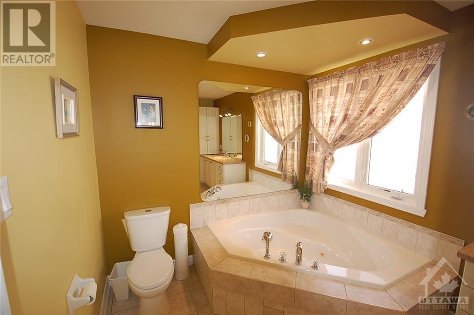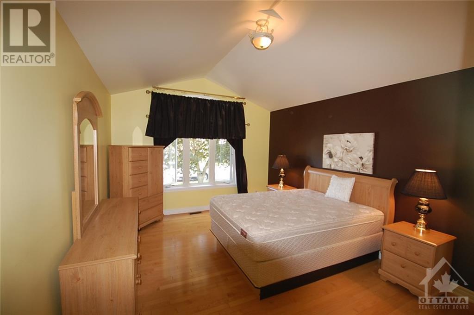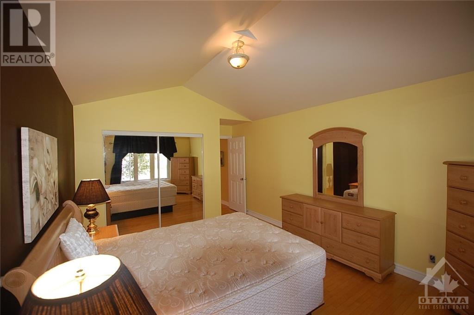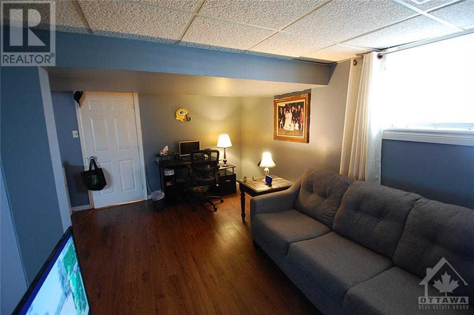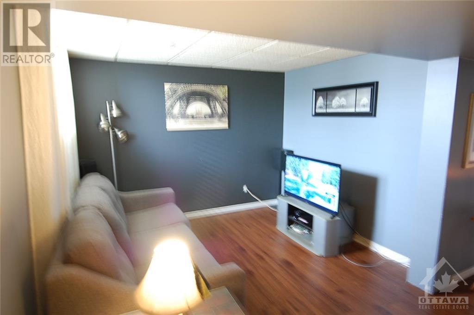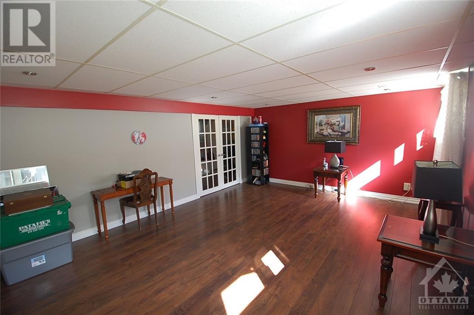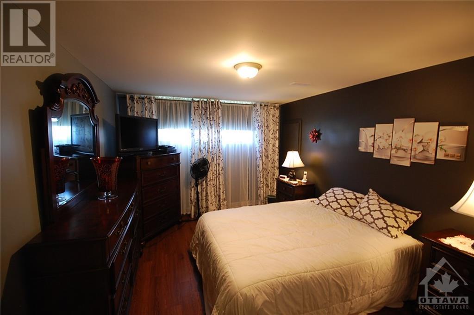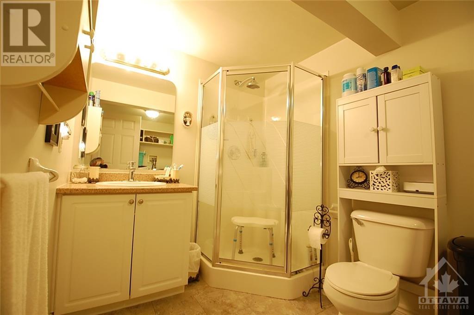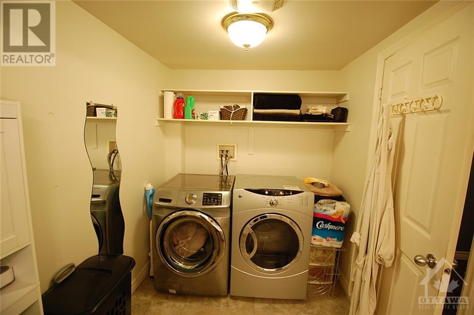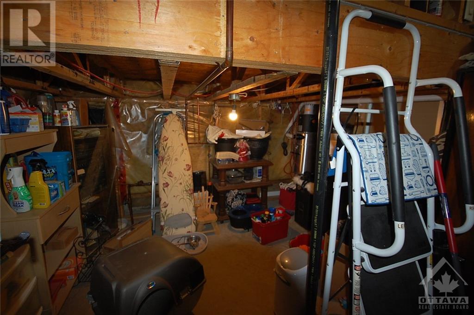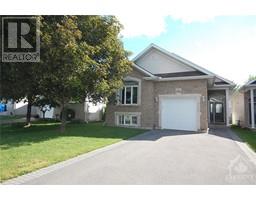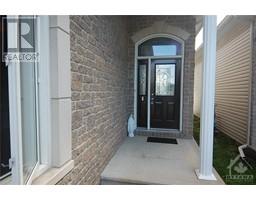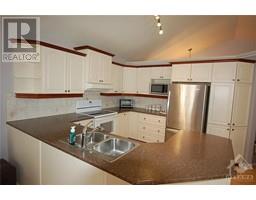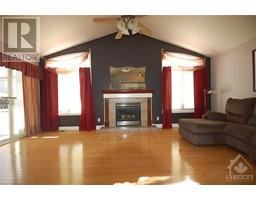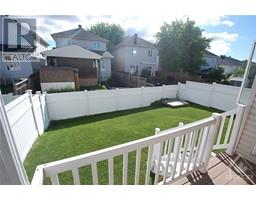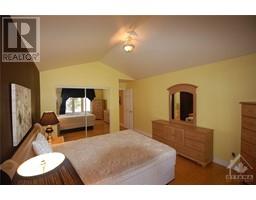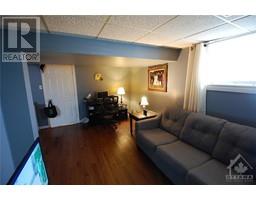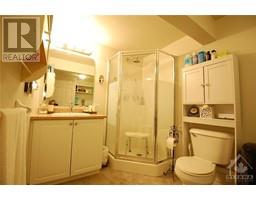3 Bedroom
2 Bathroom
Raised Ranch
Fireplace
Central Air Conditioning
Forced Air
$570,000
PROPERTY LOCATED IN A VERY WELL DESIRABLE AREA CLOSE TO WALMART, PHARMACY, GROCERY.STORE, DENTIST ,MEDICAL CLINIC, SCHOOLS,ECT.. THIS 2+1 HIGH RANCH BUNGALOW OFFERS CATHEDRAL CEILING , GREAT ROOM WITH CENTER FIREPLACE ADORING THE LIVING ROOM WITH ACCES TO A COVERED BACKYARD PORCH. RELAX IN A CORNER SOAKER TUB IN THE 5 PEICES BATHROOM . THE ISLAND KITCHEN OFFERS AMPLE CUPBOARD SPACE. ThERE IS HARWOOD AND CERAMIC COVERING ON THE MAIN FLOOR .THE BASEMENT IS FULLY FINISH WITH LAMINATE FLOORING AND CERAMIC. A FAMILLY ROOM, SITTING DEN AREA, A 3RD BEDROOM, 3 PIECES BATHROOM FINISHES THE BASEMENT LAYOUT . A FULLY FENCED BACKYARD AWAITING YOUR TOUCH TO LANDSCAPE IT TO YOUR DESIRE. CONTACT LISTING SALESPERSON FOR FURTHER DETAILS.. (id:35885)
Property Details
|
MLS® Number
|
1394061 |
|
Property Type
|
Single Family |
|
Neigbourhood
|
ROCkland west |
|
Amenities Near By
|
Golf Nearby, Recreation Nearby, Shopping, Water Nearby |
|
Community Features
|
Family Oriented |
|
Parking Space Total
|
3 |
|
Structure
|
Porch |
Building
|
Bathroom Total
|
2 |
|
Bedrooms Above Ground
|
2 |
|
Bedrooms Below Ground
|
1 |
|
Bedrooms Total
|
3 |
|
Appliances
|
Refrigerator, Dishwasher, Dryer, Hood Fan, Stove, Washer |
|
Architectural Style
|
Raised Ranch |
|
Basement Development
|
Finished |
|
Basement Type
|
Full (finished) |
|
Constructed Date
|
2004 |
|
Construction Material
|
Wood Frame |
|
Construction Style Attachment
|
Detached |
|
Cooling Type
|
Central Air Conditioning |
|
Exterior Finish
|
Stone, Siding |
|
Fireplace Present
|
Yes |
|
Fireplace Total
|
1 |
|
Flooring Type
|
Hardwood, Laminate, Ceramic |
|
Foundation Type
|
Poured Concrete |
|
Heating Fuel
|
Natural Gas |
|
Heating Type
|
Forced Air |
|
Stories Total
|
1 |
|
Type
|
House |
|
Utility Water
|
Municipal Water |
Parking
Land
|
Acreage
|
No |
|
Fence Type
|
Fenced Yard |
|
Land Amenities
|
Golf Nearby, Recreation Nearby, Shopping, Water Nearby |
|
Sewer
|
Municipal Sewage System |
|
Size Depth
|
98 Ft ,9 In |
|
Size Frontage
|
37 Ft ,7 In |
|
Size Irregular
|
37.6 Ft X 98.72 Ft |
|
Size Total Text
|
37.6 Ft X 98.72 Ft |
|
Zoning Description
|
Residential |
Rooms
| Level |
Type |
Length |
Width |
Dimensions |
|
Basement |
Family Room |
|
|
17'10" x 14'1" |
|
Basement |
3pc Bathroom |
|
|
9'0" x 6'7" |
|
Basement |
Bedroom |
|
|
14'10" x 10'3" |
|
Basement |
Den |
|
|
16'0" x 10'0" |
|
Basement |
Utility Room |
|
|
12'10" x 10'0" |
|
Main Level |
Foyer |
|
|
11'8" x 4'5" |
|
Main Level |
Dining Room |
|
|
14'4" x 9'9" |
|
Main Level |
Kitchen |
|
|
10'6" x 10'5" |
|
Main Level |
Living Room/fireplace |
|
|
19'8" x 12'2" |
|
Main Level |
5pc Bathroom |
|
|
13'9" x 7'6" |
|
Main Level |
Primary Bedroom |
|
|
18'11" x 11'6" |
|
Main Level |
Bedroom |
|
|
14'10" x 10'0" |
Utilities
https://www.realtor.ca/real-estate/27041888/2708-sylvain-street-rockland-rockland-west

