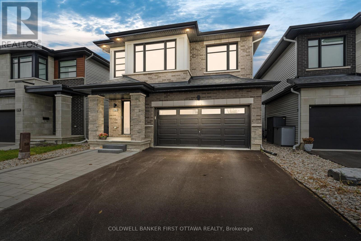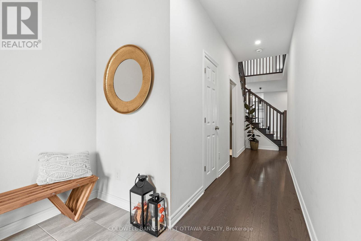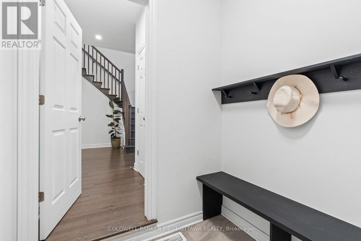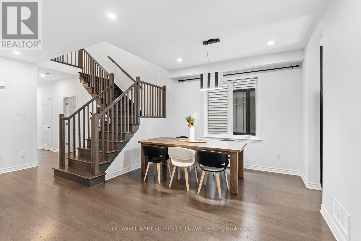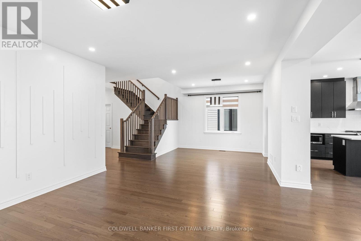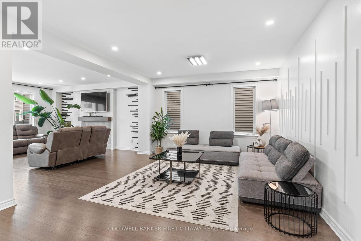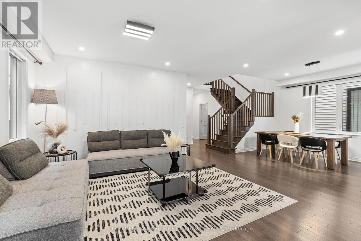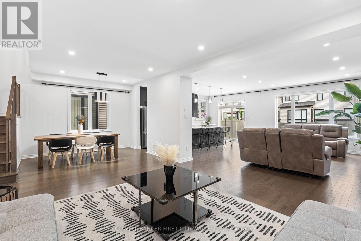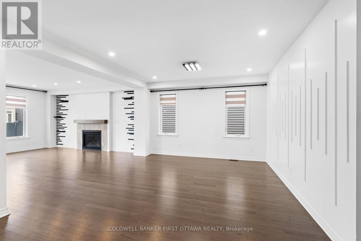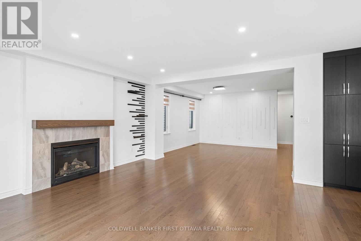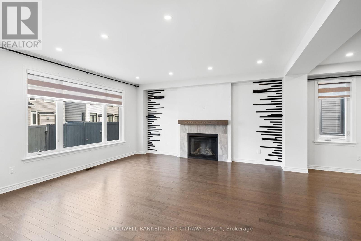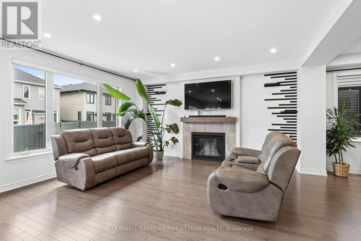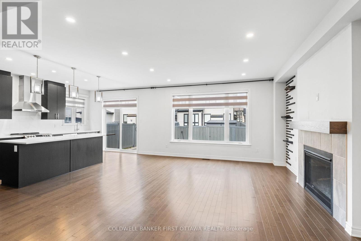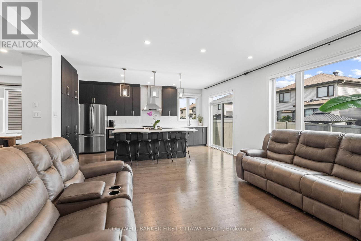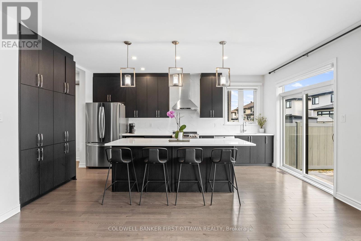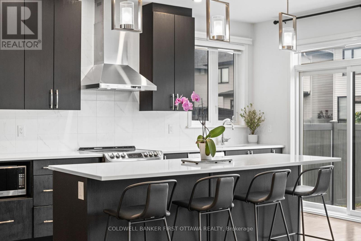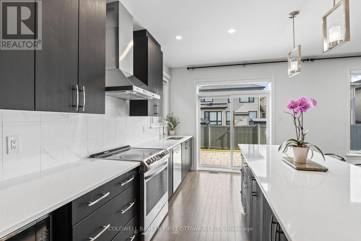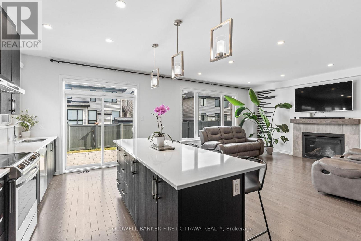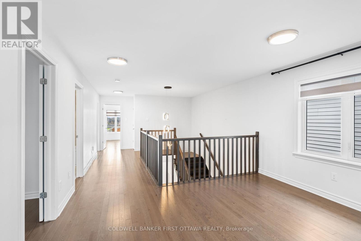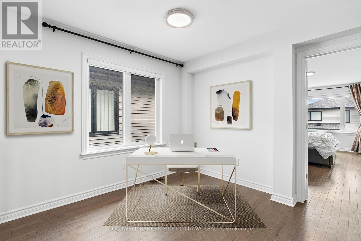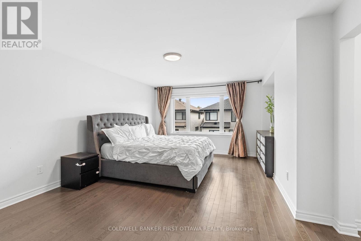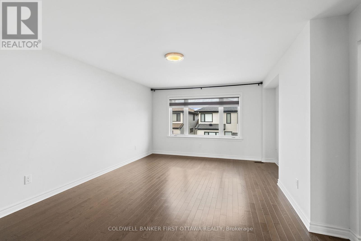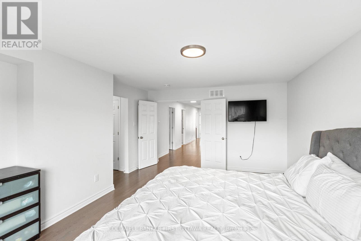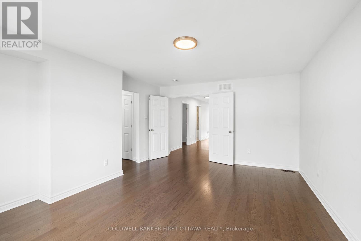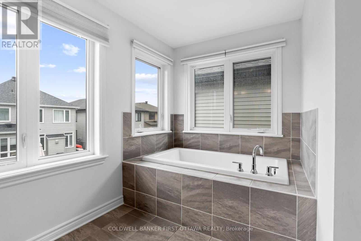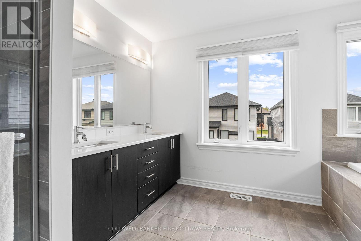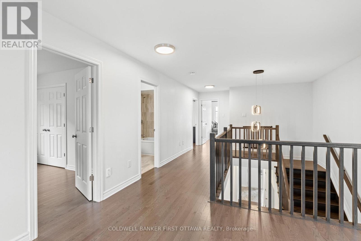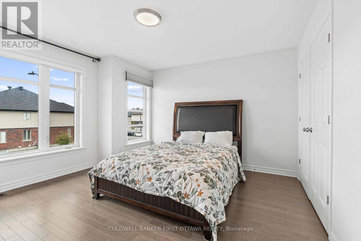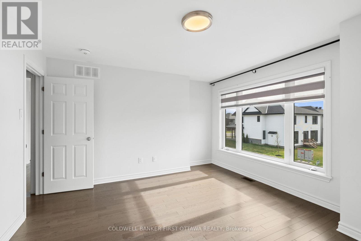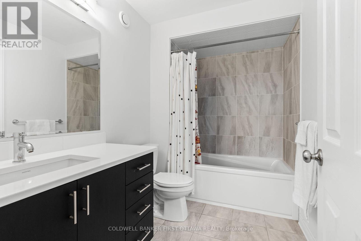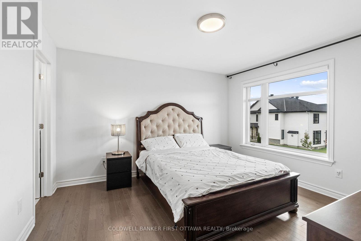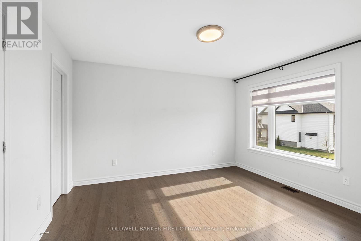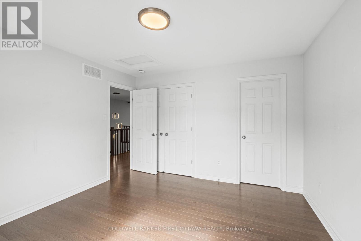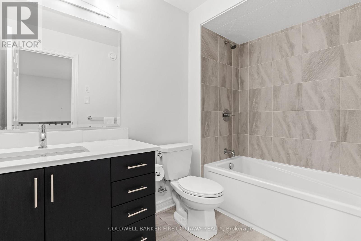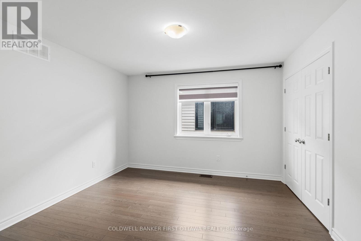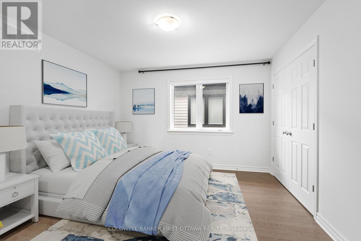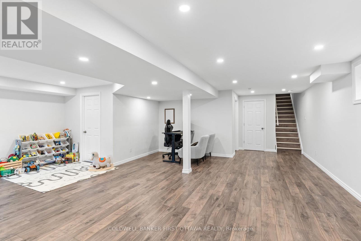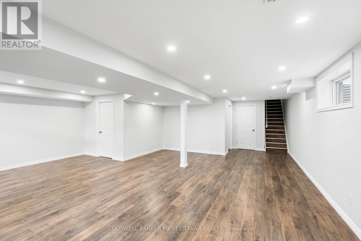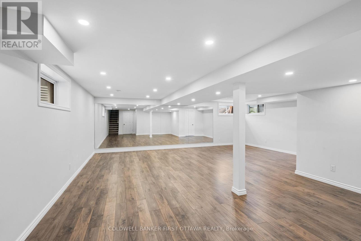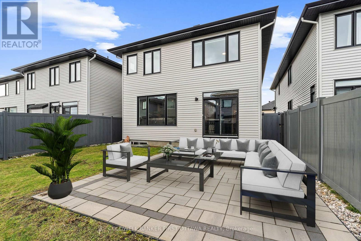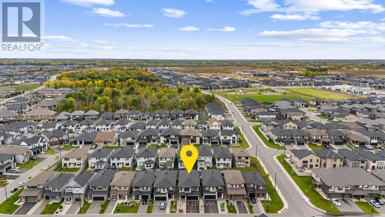4 Bedroom
4 Bathroom
2,500 - 3,000 ft2
Fireplace
Central Air Conditioning
Forced Air
Landscaped
$1,098,800
2020 Richcraft Marathon model, approx. 2,725 sqft + Finished basement & no direct front facing neighbour's, high ceilings, 3 baths on 2nd lvl (2 en suites) & hardwood floors. Main lvl boasts bright foyer, mudroom w/ bench seating & double closets. Entertainers dining room w/ chandelier, pot lights & pass thru to the kitchen incl. extended serving island w/ overhang seating, quartz counters, Stainless Steel appliances, wall of pantry sized cabinets & access to the interlocked patio & fully fenced backyard. The great room offers a gas FP w/ tile surround & custom shelving & a flexible living rm (great floor plan). Hardwood stairs to the 2nd lvl w/ loft area/office. Primary bed w/ Walk-in closet, double closet & 5-pc ensuite feat. soaker tub, dual sinks & glass-enclosed shower. 3 additional bedrooms, 1 w/ a 4-pc ensuite. Ideal for guests or family/friends visiting or multi-generational living Finished LL w/ expansive Rec room, pot lights & all egress windows. Fully PVC fenced backyard w/ interlocked patio. Located near parks, green space & convenient access to schools, shopping & future LRT stations. 5 Mins drive to the lovely village of Manotick featuring some amazing community gems of Black Dog Bistro, 692 Coffee & Bar, Babbos Cucina Italiana, The Olive Branch, Angelina, Heist, Morning Owl and enjoy the sites of the stunning Rideau River from many access points and the Watson's Mill. For Parks, head to the scenic David Bartlett Park that runs along the Rideau River. Many golf courses are nearby including: Stonebridge, Emerald Links, Rideauview (Pvt Club), Carleton GC, Huntclub (Pvt Club), Hylands, The Meadows and more. Great community and near the best the city as to offer. Some images virtually altered/staged. (id:35885)
Open House
This property has open houses!
Starts at:
2:00 pm
Ends at:
4:00 pm
Property Details
|
MLS® Number
|
X12153787 |
|
Property Type
|
Single Family |
|
Community Name
|
2602 - Riverside South/Gloucester Glen |
|
Amenities Near By
|
Park, Public Transit, Schools |
|
Community Features
|
School Bus |
|
Equipment Type
|
Water Heater - Gas |
|
Features
|
Lighting, Carpet Free |
|
Parking Space Total
|
6 |
|
Rental Equipment Type
|
Water Heater - Gas |
|
Structure
|
Patio(s) |
Building
|
Bathroom Total
|
4 |
|
Bedrooms Above Ground
|
4 |
|
Bedrooms Total
|
4 |
|
Amenities
|
Fireplace(s) |
|
Appliances
|
Garage Door Opener Remote(s) |
|
Basement Development
|
Finished |
|
Basement Type
|
Full (finished) |
|
Construction Style Attachment
|
Detached |
|
Cooling Type
|
Central Air Conditioning |
|
Exterior Finish
|
Brick, Stone |
|
Fireplace Present
|
Yes |
|
Fireplace Total
|
1 |
|
Foundation Type
|
Poured Concrete |
|
Half Bath Total
|
1 |
|
Heating Fuel
|
Natural Gas |
|
Heating Type
|
Forced Air |
|
Stories Total
|
2 |
|
Size Interior
|
2,500 - 3,000 Ft2 |
|
Type
|
House |
|
Utility Water
|
Municipal Water |
Parking
|
Attached Garage
|
|
|
Garage
|
|
|
Inside Entry
|
|
|
Covered
|
|
Land
|
Acreage
|
No |
|
Fence Type
|
Fully Fenced, Fenced Yard |
|
Land Amenities
|
Park, Public Transit, Schools |
|
Landscape Features
|
Landscaped |
|
Sewer
|
Sanitary Sewer |
|
Size Depth
|
31 M |
|
Size Frontage
|
10.67 M |
|
Size Irregular
|
10.7 X 31 M |
|
Size Total Text
|
10.7 X 31 M |
|
Surface Water
|
River/stream |
|
Zoning Description
|
R4z |
Rooms
| Level |
Type |
Length |
Width |
Dimensions |
|
Basement |
Recreational, Games Room |
8.68 m |
3.81 m |
8.68 m x 3.81 m |
|
Basement |
Laundry Room |
7.77 m |
2 m |
7.77 m x 2 m |
|
Main Level |
Mud Room |
1.75 m |
1.62 m |
1.75 m x 1.62 m |
|
Main Level |
Dining Room |
3.04 m |
3.35 m |
3.04 m x 3.35 m |
|
Main Level |
Living Room |
3.86 m |
4.11 m |
3.86 m x 4.11 m |
|
Main Level |
Great Room |
4.72 m |
4.92 m |
4.72 m x 4.92 m |
|
Main Level |
Kitchen |
2.99 m |
5.18 m |
2.99 m x 5.18 m |
|
Upper Level |
Loft |
2.43 m |
3.2 m |
2.43 m x 3.2 m |
|
Upper Level |
Primary Bedroom |
4.01 m |
5.48 m |
4.01 m x 5.48 m |
|
Upper Level |
Bedroom |
4.01 m |
3.86 m |
4.01 m x 3.86 m |
|
Upper Level |
Bedroom |
3.65 m |
3.96 m |
3.65 m x 3.96 m |
|
Upper Level |
Bedroom |
3.65 m |
3.65 m |
3.65 m x 3.65 m |
Utilities
|
Cable
|
Available |
|
Electricity
|
Installed |
|
Sewer
|
Installed |
https://www.realtor.ca/real-estate/28323978/272-big-dipper-street-ottawa-2602-riverside-southgloucester-glen
