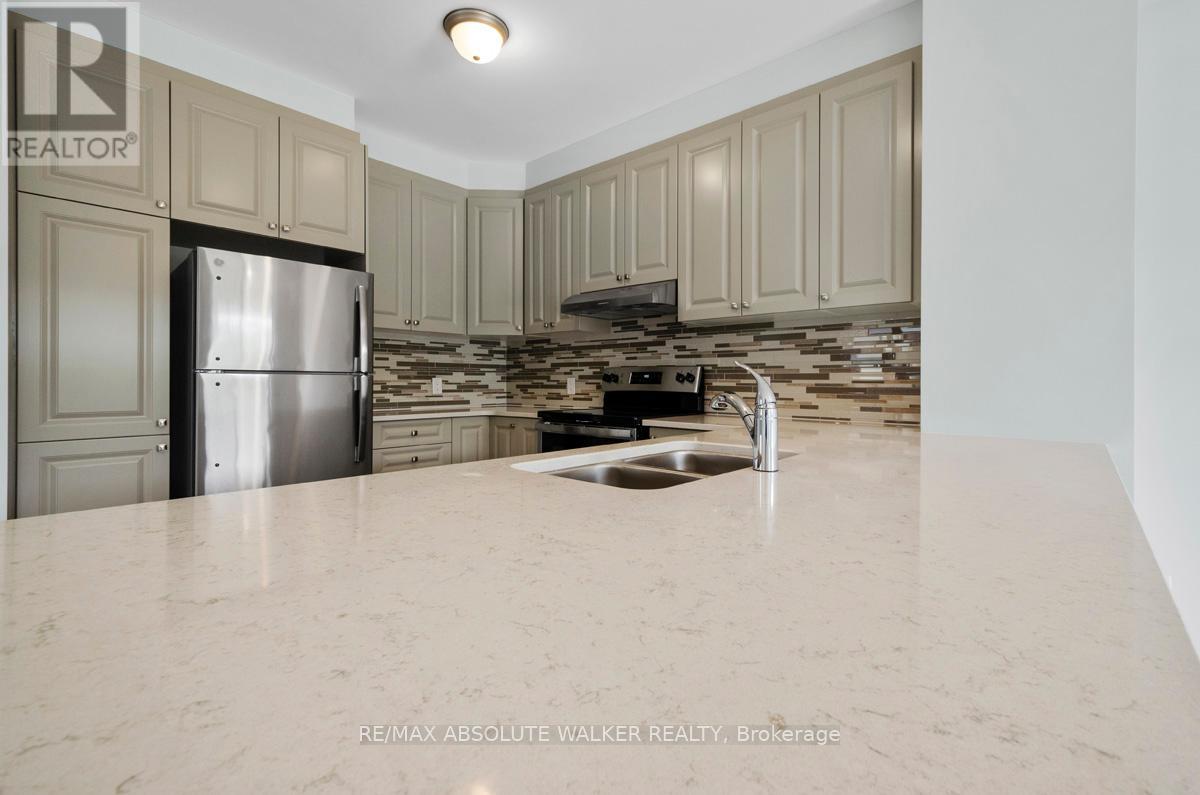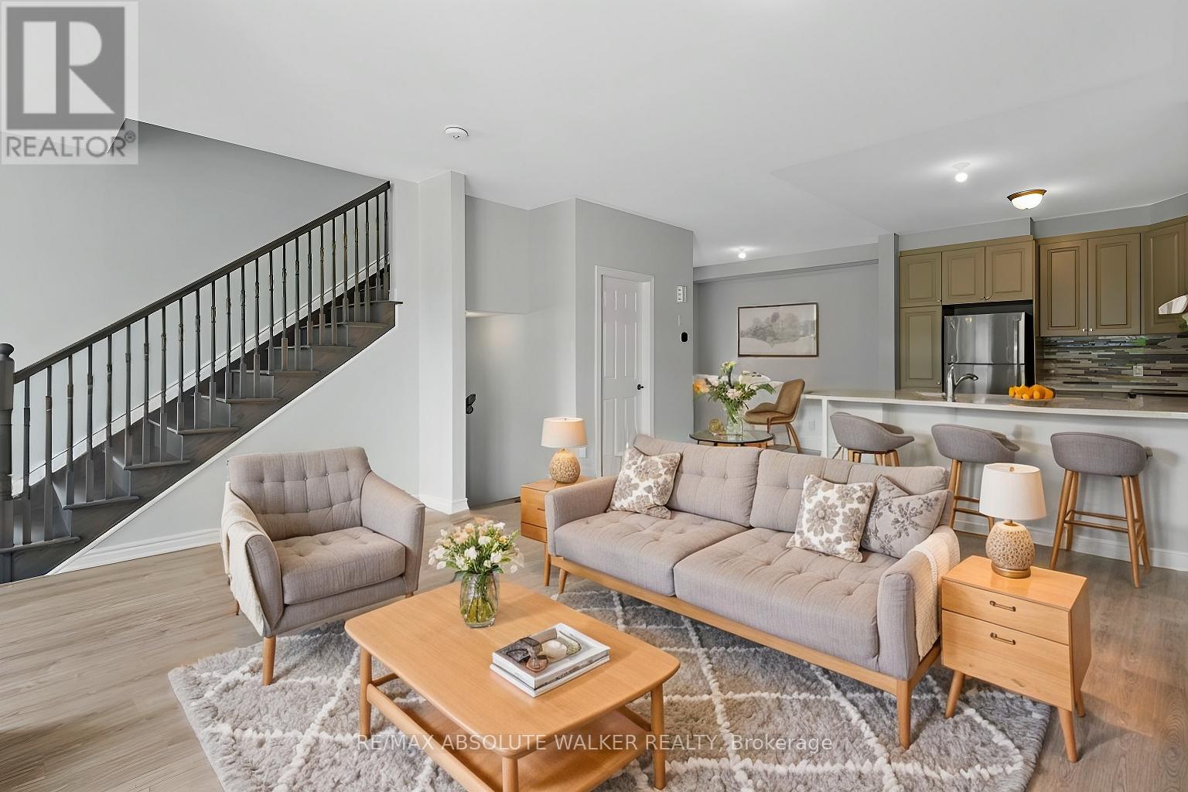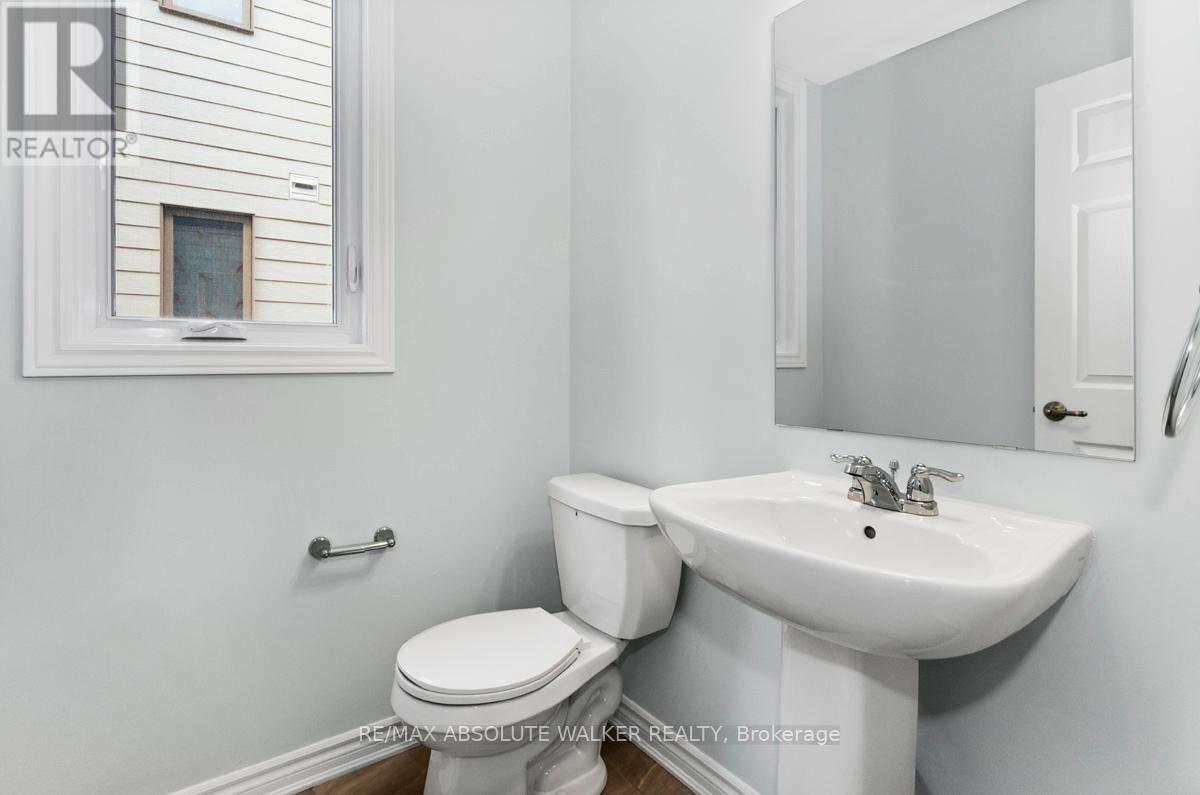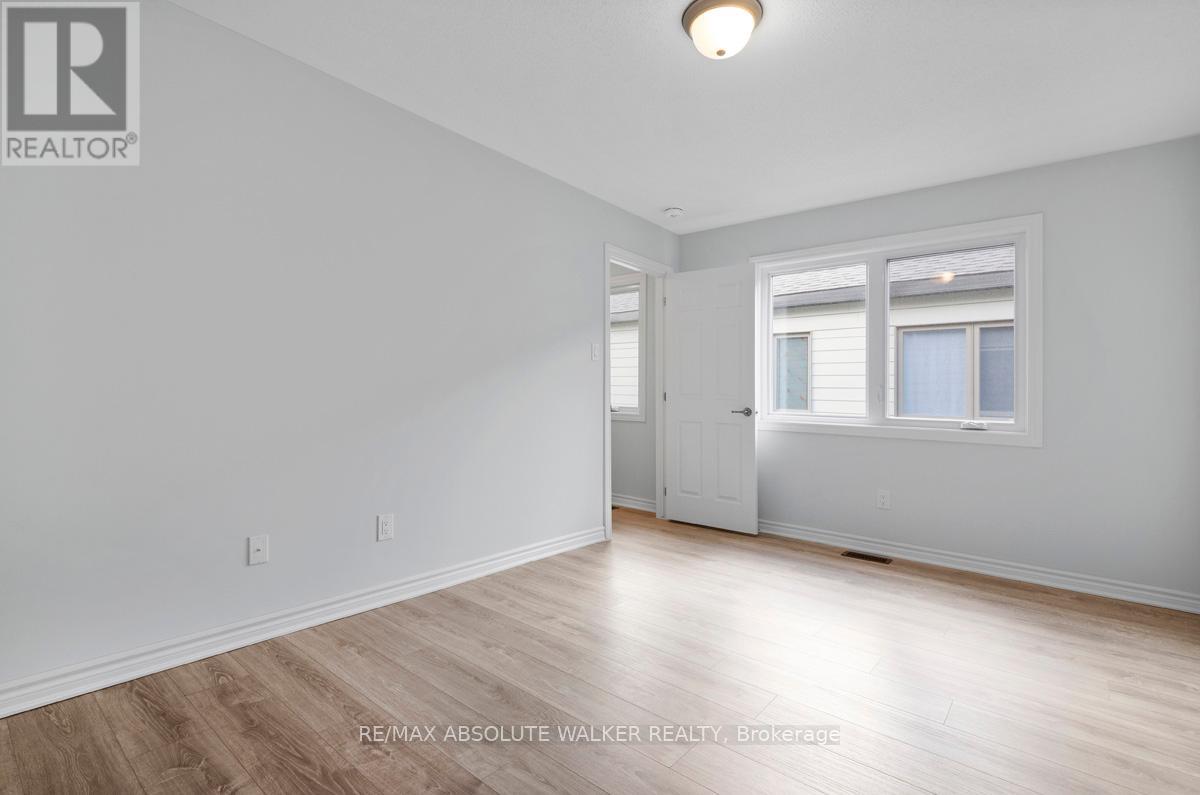3 Bedroom
3 Bathroom
Central Air Conditioning
Forced Air
$2,800 Monthly
Discover this stunning end unit that offers over 1,700 square feet of contemporary living space, featuring 3 bedrooms, 2 bathrooms, and a convenient main-floor den thats perfect for a quiet home office or a bedroom/guest room. The unique kitchen is complete with elegant quartz countertops and a breakfast bar, creating a stylish environment for culinary creations and casual dining. The main floor showcases an open-concept great room and dining area, highlighted by custom light fixtures that add a touch of sophistication throughout the space. On the third level, you'll find three spacious bedrooms, including a primary suite featuring a walk-in closet and cheater access to the main bath, ensuring comfort and convenience. Convenient inside access to the garage. The second level balcony is ideal for BBQ season and as a bonus provides extra coverage from snow/rain in the driveway. Situated in the desirable Wateridge Village, this home provides access to beautiful trails along the Ottawa River, making it an ideal location for outdoor enthusiasts. Enjoy the convenience of nearby amenities such as Montfort Hospital, St. Laurent Shopping Centre, and Costco. Photos are taken prior to current tenant,some photos are virtually staged. (id:35885)
Property Details
|
MLS® Number
|
X11977946 |
|
Property Type
|
Single Family |
|
Community Name
|
3104 - CFB Rockcliffe and Area |
|
Features
|
In Suite Laundry |
|
ParkingSpaceTotal
|
3 |
Building
|
BathroomTotal
|
3 |
|
BedroomsAboveGround
|
3 |
|
BedroomsTotal
|
3 |
|
Appliances
|
Dishwasher, Dryer, Refrigerator, Stove, Washer |
|
ConstructionStyleAttachment
|
Attached |
|
CoolingType
|
Central Air Conditioning |
|
ExteriorFinish
|
Brick, Vinyl Siding |
|
FoundationType
|
Poured Concrete |
|
HalfBathTotal
|
1 |
|
HeatingFuel
|
Natural Gas |
|
HeatingType
|
Forced Air |
|
StoriesTotal
|
3 |
|
Type
|
Row / Townhouse |
|
UtilityWater
|
Municipal Water |
Parking
|
Attached Garage
|
|
|
Inside Entry
|
|
Land
|
Acreage
|
No |
|
Sewer
|
Sanitary Sewer |
|
SizeFrontage
|
28 Ft ,8 In |
|
SizeIrregular
|
28.71 Ft |
|
SizeTotalText
|
28.71 Ft |
Rooms
| Level |
Type |
Length |
Width |
Dimensions |
|
Second Level |
Kitchen |
3.65 m |
2.76 m |
3.65 m x 2.76 m |
|
Second Level |
Living Room |
5.1 m |
4.9 m |
5.1 m x 4.9 m |
|
Second Level |
Dining Room |
2.81 m |
1.95 m |
2.81 m x 1.95 m |
|
Third Level |
Primary Bedroom |
4.44 m |
3.04 m |
4.44 m x 3.04 m |
|
Third Level |
Bedroom |
3.2 m |
2.87 m |
3.2 m x 2.87 m |
|
Third Level |
Bedroom |
2.89 m |
2.76 m |
2.89 m x 2.76 m |
|
Main Level |
Den |
3.04 m |
2.43 m |
3.04 m x 2.43 m |
|
Main Level |
Laundry Room |
1.98 m |
1.65 m |
1.98 m x 1.65 m |
https://www.realtor.ca/real-estate/27928254/273-squadron-crescent-ottawa-3104-cfb-rockcliffe-and-area











































