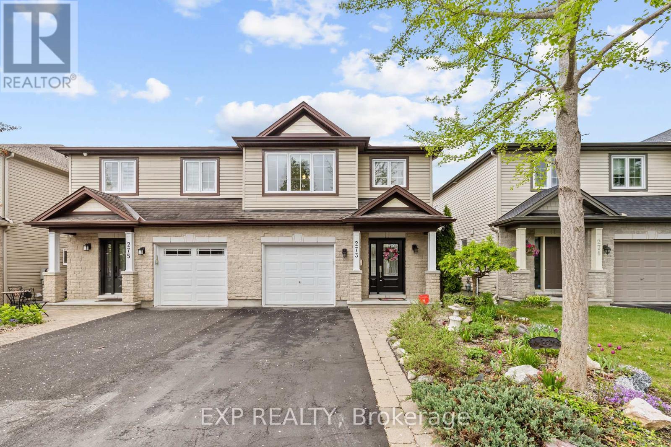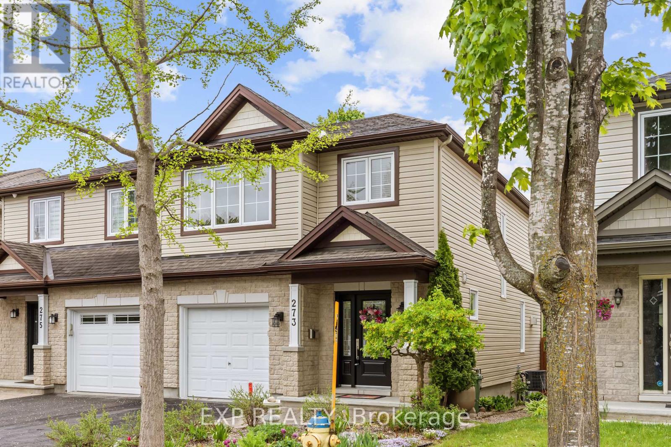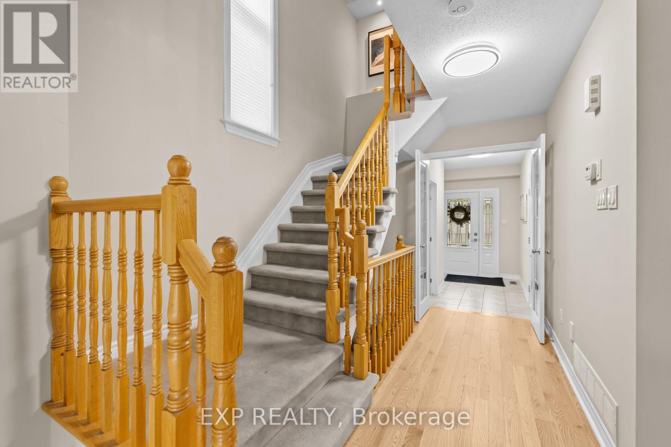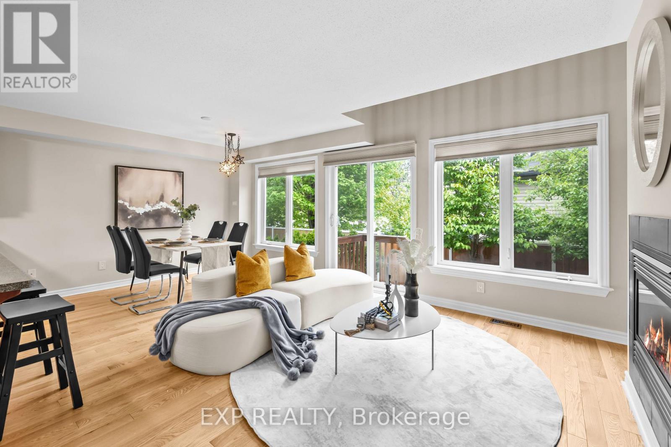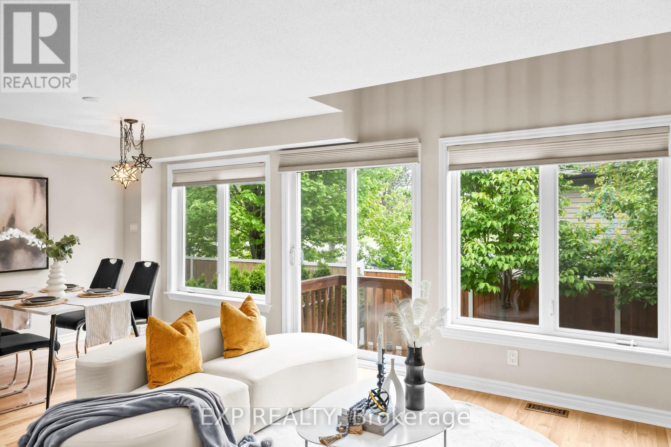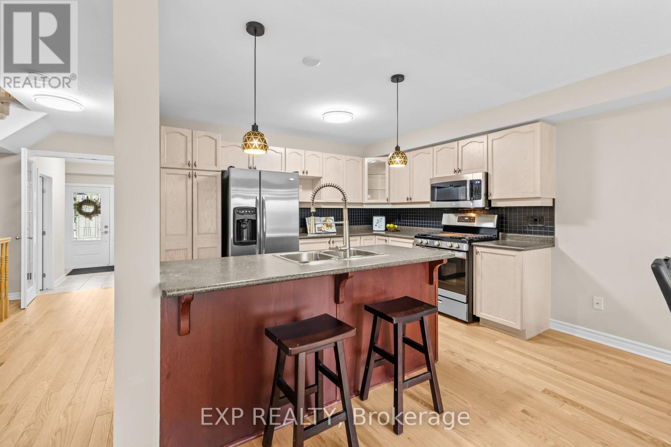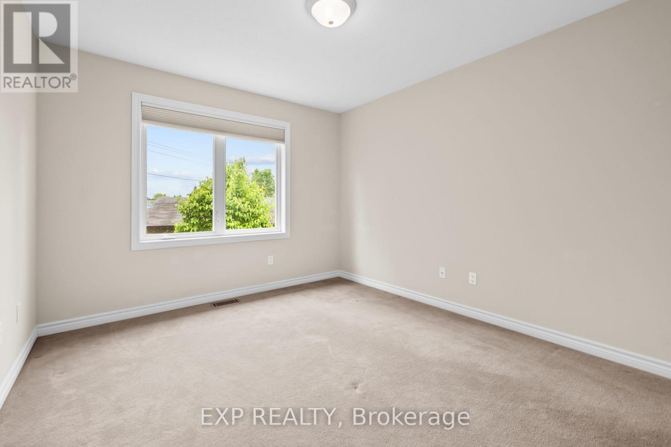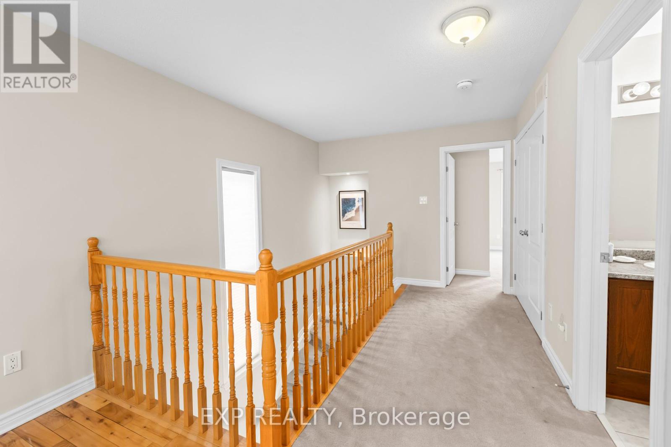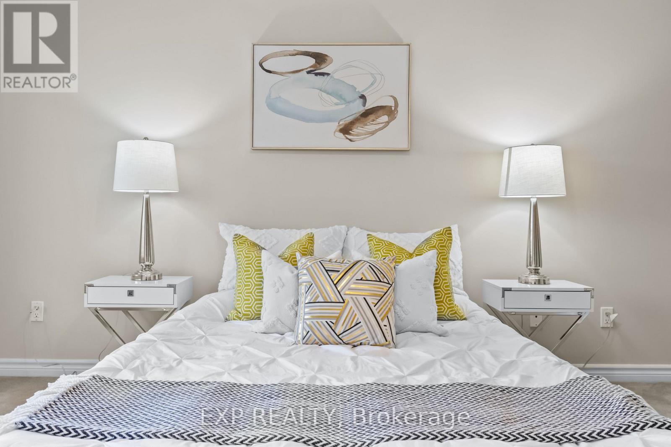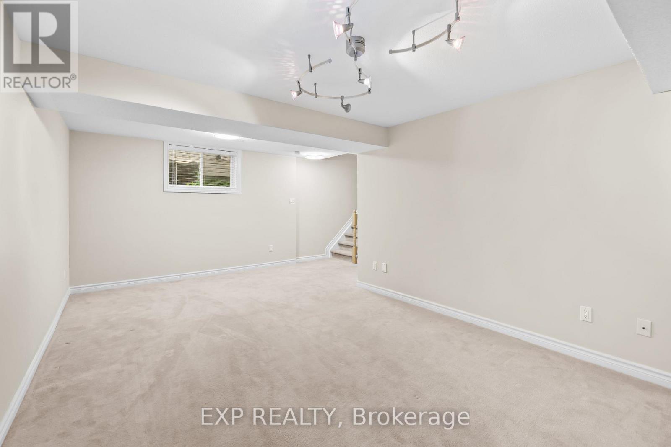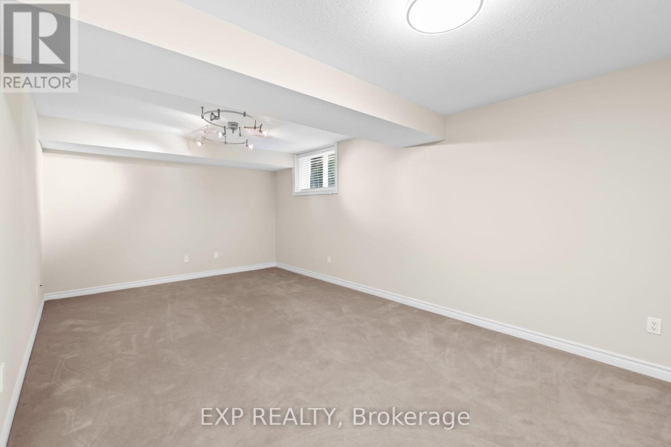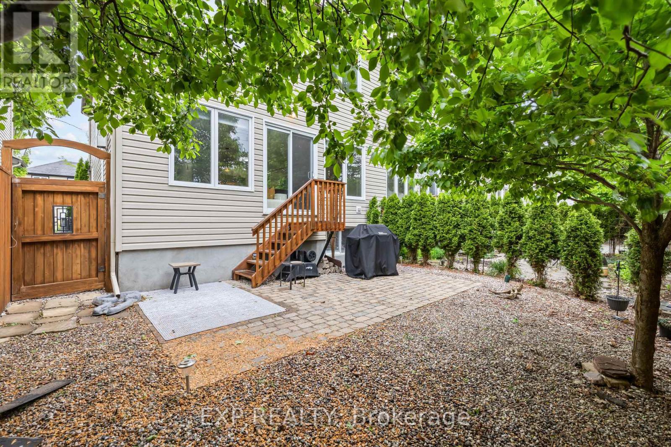2 Bedroom
3 Bathroom
1,500 - 2,000 ft2
Fireplace
Central Air Conditioning
Forced Air
$639,900
PREPARE TO FALL IN LOVE with this meticulously maintained 2 BED + LOFT, 3 BATH Semidetached in the heart of Riverside South! Enjoy a bright, open-concept main level featuring spacious living and dining areas, a convenient powder room, and direct access to the garage. Upstairs offers 2 generous bedrooms, including a primary suite with walk-in closet and ensuite, a second full bath, laundry, and a versatile loft perfect for a home office or family lounge, complete with open-to-below views. The fully finished basement expands your living space with a large rec room, bonus room, and utility area ideal for a home gym, theatre, or guest suite. Step outside to a fully fenced, interlocked backyard zero maintenance, full enjoyment! The professionally landscaped front yard with stonework and perennials adds standouts curb appeal. Just minutes to schools, parks, shopping, and future LRT! A perfect blend of style, space, and unbeatable location. (id:35885)
Open House
This property has open houses!
Starts at:
2:00 pm
Ends at:
4:00 pm
Property Details
|
MLS® Number
|
X12172462 |
|
Property Type
|
Single Family |
|
Community Name
|
2602 - Riverside South/Gloucester Glen |
|
Parking Space Total
|
2 |
Building
|
Bathroom Total
|
3 |
|
Bedrooms Above Ground
|
2 |
|
Bedrooms Total
|
2 |
|
Age
|
16 To 30 Years |
|
Appliances
|
Garage Door Opener Remote(s), Blinds, Dishwasher, Dryer, Garage Door Opener, Microwave, Stove, Washer, Refrigerator |
|
Basement Development
|
Finished |
|
Basement Type
|
N/a (finished) |
|
Construction Style Attachment
|
Semi-detached |
|
Cooling Type
|
Central Air Conditioning |
|
Exterior Finish
|
Brick |
|
Fireplace Present
|
Yes |
|
Fireplace Total
|
1 |
|
Foundation Type
|
Poured Concrete |
|
Half Bath Total
|
1 |
|
Heating Fuel
|
Natural Gas |
|
Heating Type
|
Forced Air |
|
Stories Total
|
2 |
|
Size Interior
|
1,500 - 2,000 Ft2 |
|
Type
|
House |
|
Utility Water
|
Municipal Water |
Parking
Land
|
Acreage
|
No |
|
Sewer
|
Sanitary Sewer |
|
Size Depth
|
76 Ft ,2 In |
|
Size Frontage
|
25 Ft ,9 In |
|
Size Irregular
|
25.8 X 76.2 Ft |
|
Size Total Text
|
25.8 X 76.2 Ft |
Rooms
| Level |
Type |
Length |
Width |
Dimensions |
|
Second Level |
Primary Bedroom |
4.1148 m |
4.0843 m |
4.1148 m x 4.0843 m |
|
Second Level |
Bathroom |
|
|
Measurements not available |
|
Second Level |
Bedroom |
3.048 m |
4.2977 m |
3.048 m x 4.2977 m |
|
Second Level |
Loft |
3.1394 m |
6.9799 m |
3.1394 m x 6.9799 m |
|
Second Level |
Bathroom |
|
|
Measurements not available |
|
Second Level |
Laundry Room |
|
|
Measurements not available |
|
Basement |
Recreational, Games Room |
5.7912 m |
6.4313 m |
5.7912 m x 6.4313 m |
|
Main Level |
Dining Room |
2.286 m |
3.109 m |
2.286 m x 3.109 m |
|
Main Level |
Kitchen |
3.3528 m |
3.4442 m |
3.3528 m x 3.4442 m |
|
Main Level |
Living Room |
4.0538 m |
4.2367 m |
4.0538 m x 4.2367 m |
|
Main Level |
Bathroom |
|
|
Measurements not available |
Utilities
|
Cable
|
Installed |
|
Sewer
|
Installed |
https://www.realtor.ca/real-estate/28365002/273-tewsley-drive-ottawa-2602-riverside-southgloucester-glen
