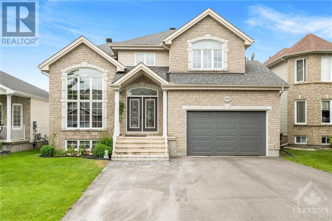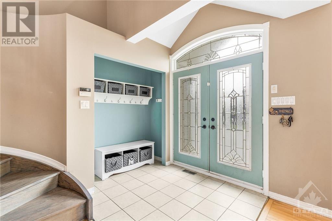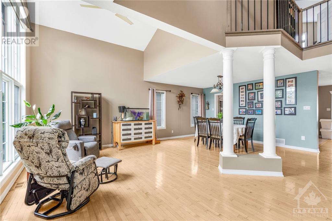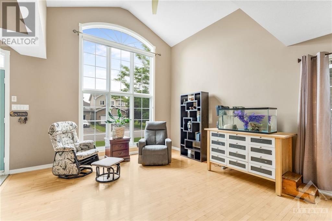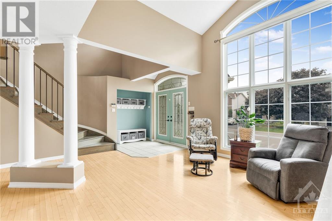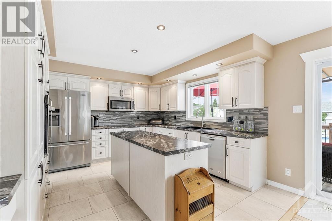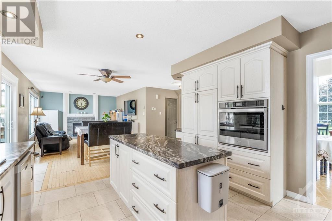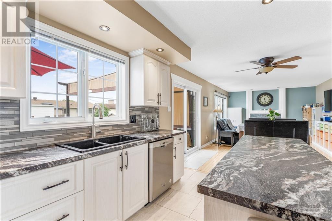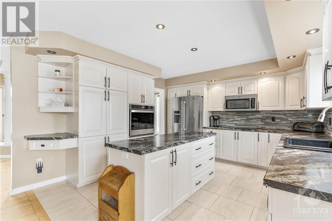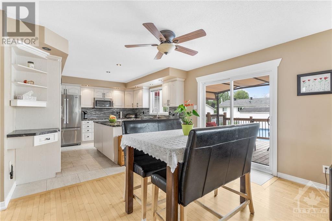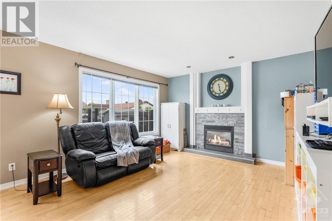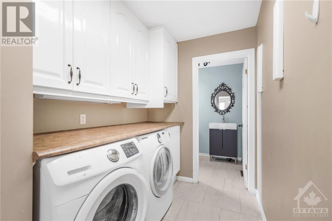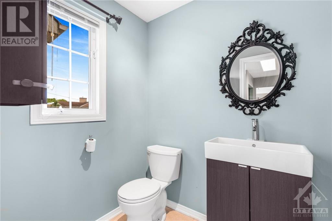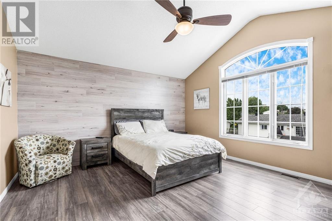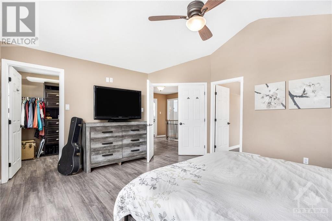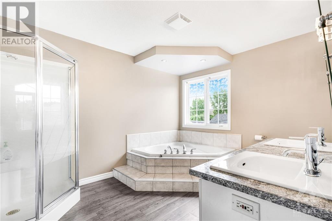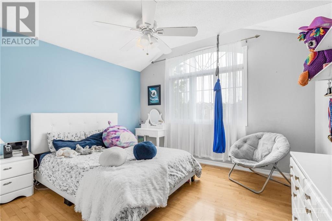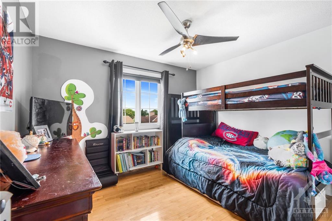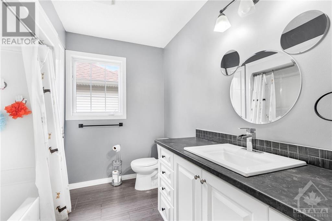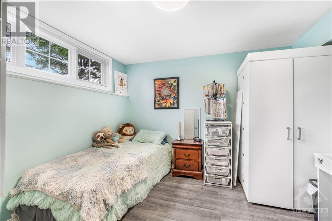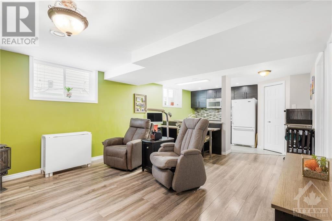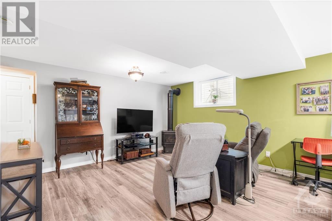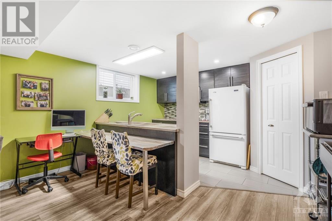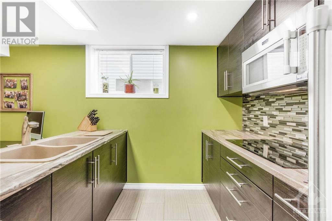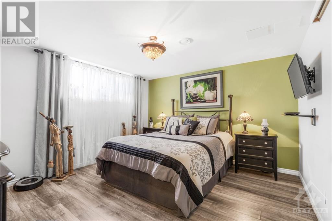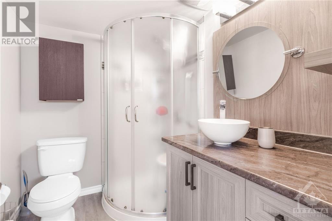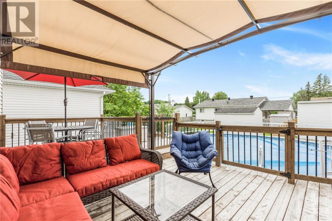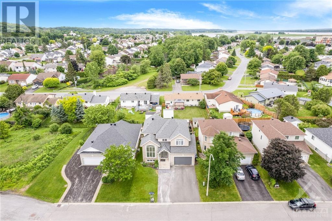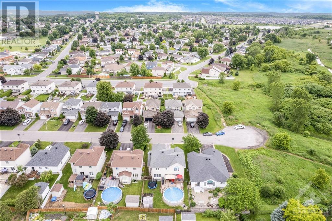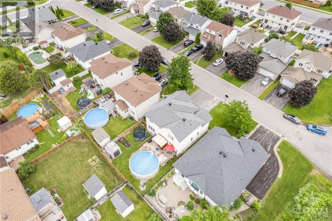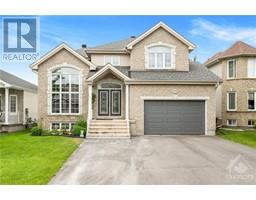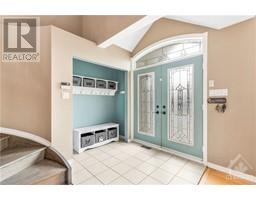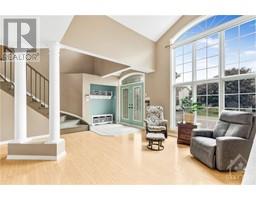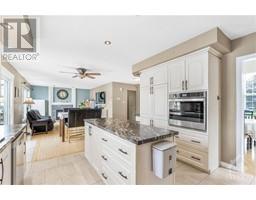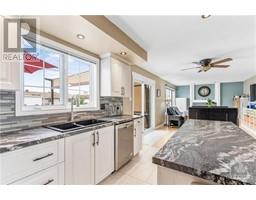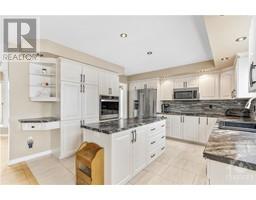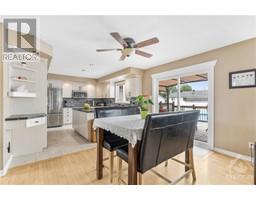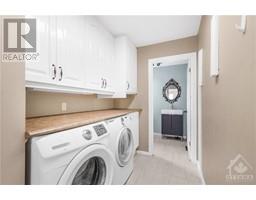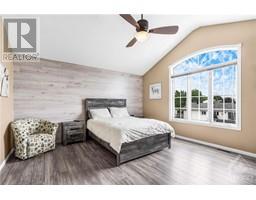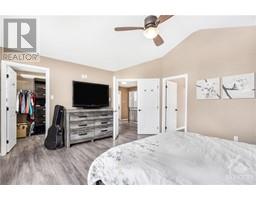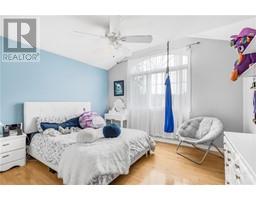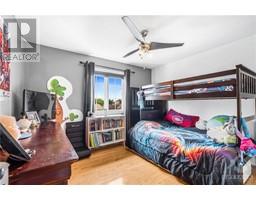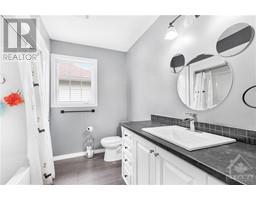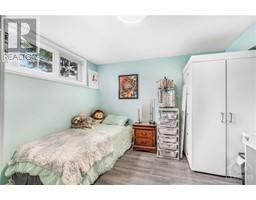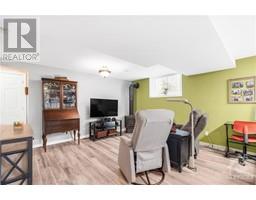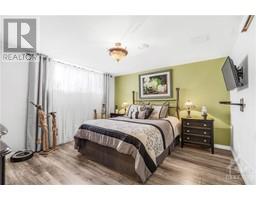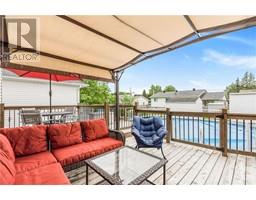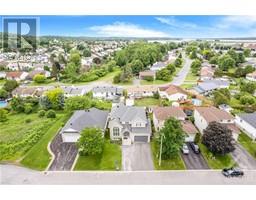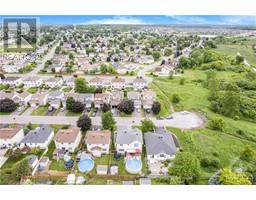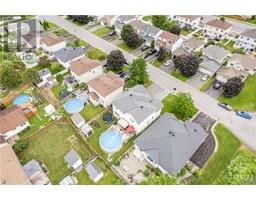5 Bedroom
4 Bathroom
Fireplace
Above Ground Pool
Central Air Conditioning
Forced Air
$774,900
Welcome to your new oasis in Rockland! This custom-built gem boasts five spacious bdrms, four luxurious bathrooms, and a full in-law suite, all nestled on a serene cul-de-sac. Enjoy the pinnacle of comfort with upgrades galore, including carpet-free interior including stairs to every level, dream remodeled kitchen that will make every chef swoon, large lvng/dng room w/huge picture window + spacious family room w/gas fireplace w/new mantle and new patio door. Principal bedroom ensuite with corner shower & soaker tub + 2 more roomy bedrooms. The lower level in-law suite offers high windows, inviting open concept main living area with free standing gas fireplace, fully equipped modern kitchen w/walk-in pantry, 3 pces bath and spacious bdrm with walk-in closet. Wide double driveway and fenced yard complete with a refreshing pool, perfect for those hot summer days. Experience the epitome of modern living in this superbly crafted home where every detail has been thoughtfully considered. (id:35885)
Property Details
|
MLS® Number
|
1395843 |
|
Property Type
|
Single Family |
|
Neigbourhood
|
Rockland |
|
Amenities Near By
|
Golf Nearby, Shopping |
|
Communication Type
|
Cable Internet Access, Internet Access |
|
Community Features
|
School Bus |
|
Features
|
Cul-de-sac, Automatic Garage Door Opener |
|
Parking Space Total
|
5 |
|
Pool Type
|
Above Ground Pool |
|
Storage Type
|
Storage Shed |
|
Structure
|
Deck |
Building
|
Bathroom Total
|
4 |
|
Bedrooms Above Ground
|
3 |
|
Bedrooms Below Ground
|
2 |
|
Bedrooms Total
|
5 |
|
Appliances
|
Oven - Built-in, Cooktop, Dishwasher, Dryer, Microwave Range Hood Combo, Washer, Blinds |
|
Basement Development
|
Finished |
|
Basement Type
|
Full (finished) |
|
Constructed Date
|
2001 |
|
Construction Style Attachment
|
Detached |
|
Cooling Type
|
Central Air Conditioning |
|
Exterior Finish
|
Stone, Vinyl |
|
Fire Protection
|
Smoke Detectors |
|
Fireplace Present
|
Yes |
|
Fireplace Total
|
2 |
|
Fixture
|
Ceiling Fans |
|
Flooring Type
|
Hardwood, Laminate, Tile |
|
Foundation Type
|
Poured Concrete |
|
Half Bath Total
|
1 |
|
Heating Fuel
|
Natural Gas |
|
Heating Type
|
Forced Air |
|
Stories Total
|
2 |
|
Type
|
House |
|
Utility Water
|
Municipal Water |
Parking
|
Attached Garage
|
|
|
Inside Entry
|
|
|
Oversize
|
|
|
Surfaced
|
|
Land
|
Acreage
|
No |
|
Fence Type
|
Fenced Yard |
|
Land Amenities
|
Golf Nearby, Shopping |
|
Sewer
|
Municipal Sewage System |
|
Size Depth
|
100 Ft ,11 In |
|
Size Frontage
|
48 Ft ,9 In |
|
Size Irregular
|
48.76 Ft X 100.88 Ft |
|
Size Total Text
|
48.76 Ft X 100.88 Ft |
|
Zoning Description
|
Res |
Rooms
| Level |
Type |
Length |
Width |
Dimensions |
|
Second Level |
Primary Bedroom |
|
|
15'10" x 14'0" |
|
Second Level |
5pc Ensuite Bath |
|
|
11'9" x 9'4" |
|
Second Level |
Bedroom |
|
|
14'4" x 12'9" |
|
Second Level |
Bedroom |
|
|
12'5" x 11'8" |
|
Second Level |
4pc Bathroom |
|
|
9'2" x 7'11" |
|
Second Level |
Other |
|
|
9'10" x 6'10" |
|
Lower Level |
Bedroom |
|
|
12'10" x 12'0" |
|
Lower Level |
Living Room/dining Room |
|
|
15'9" x 13'2" |
|
Lower Level |
Kitchen |
|
|
13'2" x 7'8" |
|
Lower Level |
3pc Bathroom |
|
|
7'3" x 5'8" |
|
Lower Level |
Utility Room |
|
|
17'9" x 5'10" |
|
Lower Level |
Other |
|
|
8'3" x 7'2" |
|
Main Level |
Living Room/dining Room |
|
|
22'9" x 14'4" |
|
Main Level |
Eating Area |
|
|
12'6" x 9'6" |
|
Main Level |
Kitchen |
|
|
12'6" x 12'1" |
|
Main Level |
Foyer |
|
|
Measurements not available |
|
Main Level |
Family Room |
|
|
13'7" x 12'6" |
|
Main Level |
2pc Bathroom |
|
|
5'0" x 6'0" |
|
Main Level |
Mud Room |
|
|
12'2" x 6'0" |
Utilities
https://www.realtor.ca/real-estate/27036489/2743-sylvain-street-rockland-rockland

