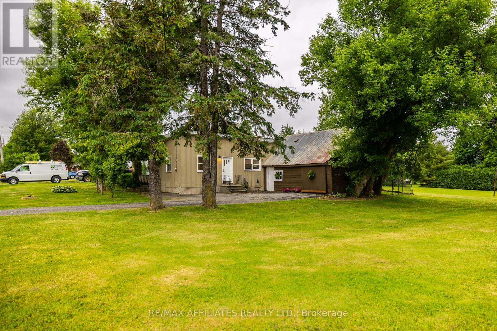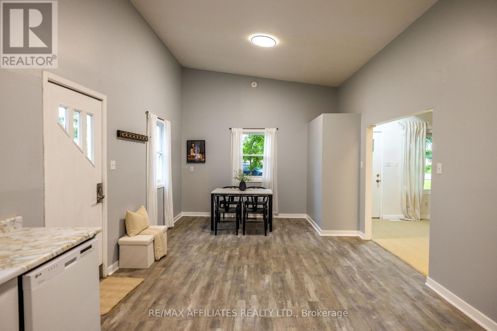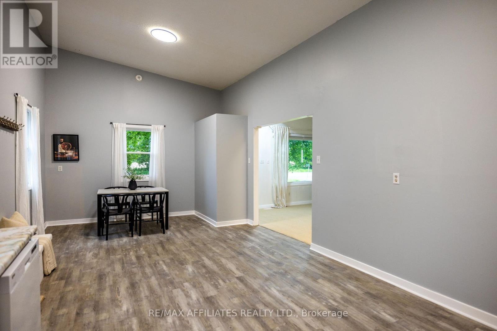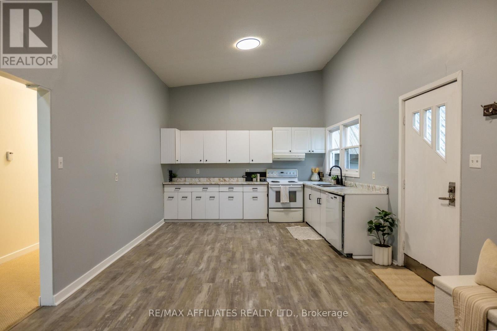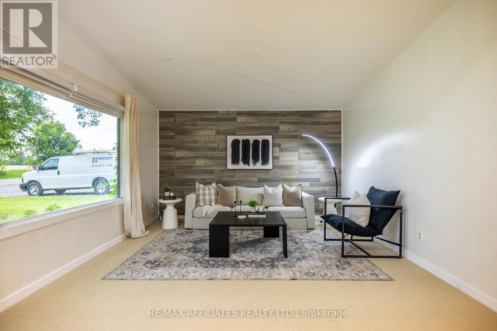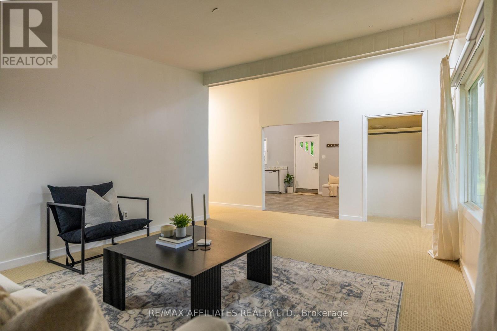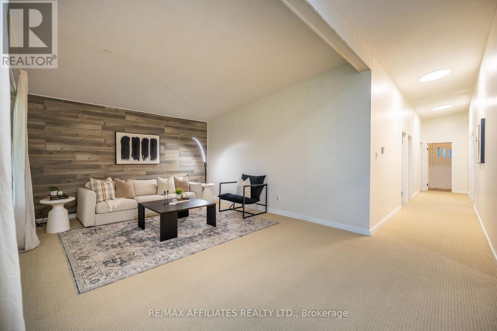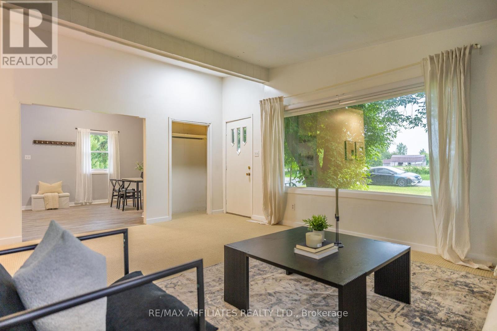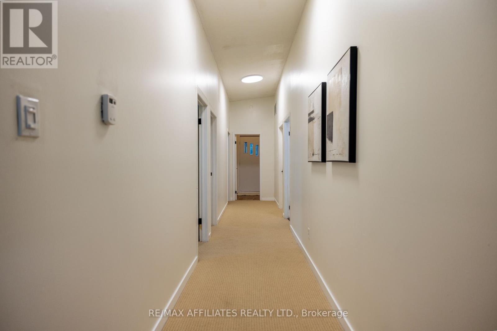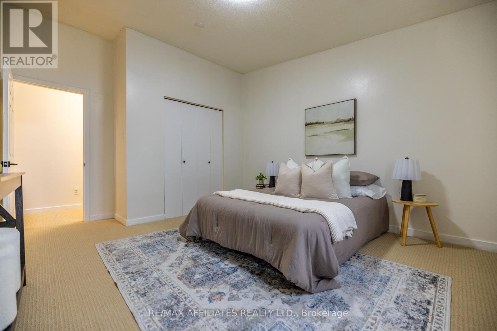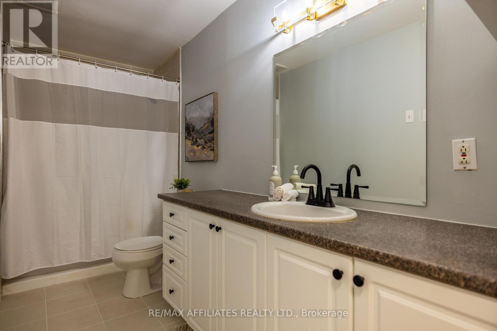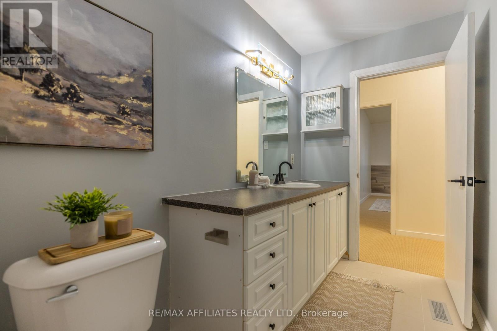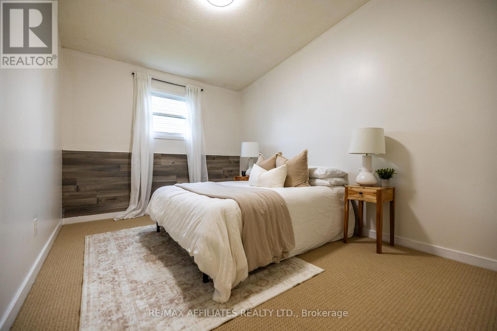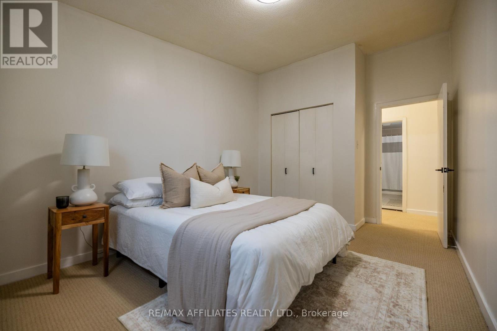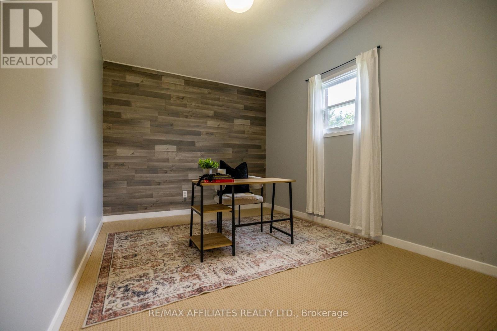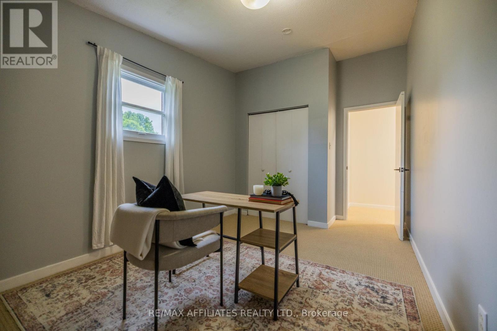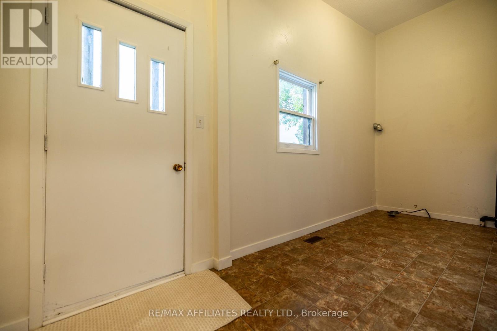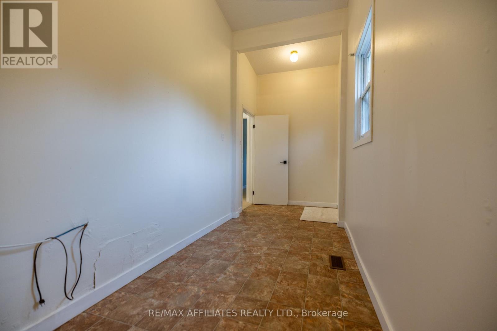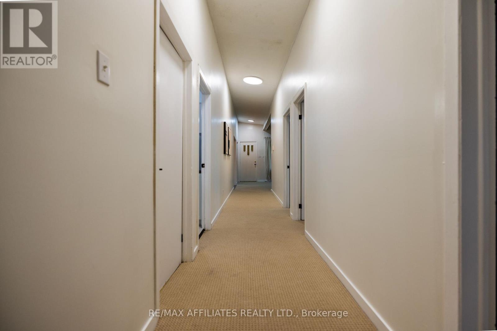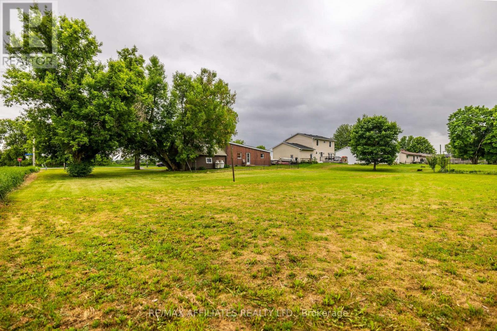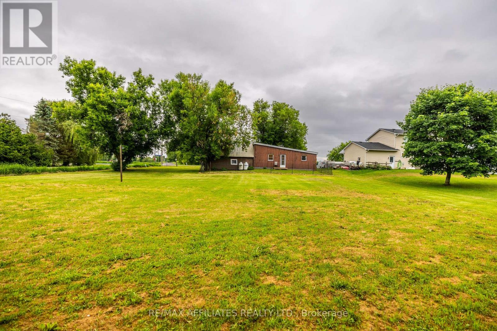3 Bedroom
1 Bathroom
1,500 - 2,000 ft2
Bungalow
Forced Air
$399,000
Welcome to your perfect starter home, a charming and affordable opportunity nestled on a huge corner lot, just 15 minutes from Stittsville.This 3-bedroom, 1 full bath detached home offers a functional layout with high vaulted ceilings. Step inside to find bright, open living spaces, including a cozy family area and huge kitchen space.The generous lot offers endless possibilities whether its a future addition, a dream garden, or space for kids and pets to play. With easy access to nearby amenities, schools, and commuter routes, this home blends the best of peaceful rural living with urban convenience.Whether you're a first-time buyer, investor, or downsizer, this is a property full of potential at a price point thats hard to beat. Affordable,Move-in ready and Full of opportunity. Dont miss your chance to make it yours. (id:35885)
Open House
This property has open houses!
Starts at:
11:00 am
Ends at:
1:00 pm
Property Details
|
MLS® Number
|
X12216527 |
|
Property Type
|
Single Family |
|
Community Name
|
9404 - Fitzroy Ward (South East) |
|
Equipment Type
|
None |
|
Parking Space Total
|
5 |
|
Rental Equipment Type
|
None |
Building
|
Bathroom Total
|
1 |
|
Bedrooms Above Ground
|
3 |
|
Bedrooms Total
|
3 |
|
Age
|
100+ Years |
|
Appliances
|
Dishwasher, Stove |
|
Architectural Style
|
Bungalow |
|
Construction Style Attachment
|
Detached |
|
Exterior Finish
|
Aluminum Siding, Wood |
|
Foundation Type
|
Block |
|
Heating Fuel
|
Propane |
|
Heating Type
|
Forced Air |
|
Stories Total
|
1 |
|
Size Interior
|
1,500 - 2,000 Ft2 |
|
Type
|
House |
|
Utility Water
|
Drilled Well |
Parking
Land
|
Acreage
|
No |
|
Sewer
|
Septic System |
|
Size Depth
|
184 Ft ,10 In |
|
Size Frontage
|
77 Ft |
|
Size Irregular
|
77 X 184.9 Ft |
|
Size Total Text
|
77 X 184.9 Ft |
Rooms
| Level |
Type |
Length |
Width |
Dimensions |
|
Main Level |
Bedroom |
3.3 m |
4.02 m |
3.3 m x 4.02 m |
|
Main Level |
Bedroom 2 |
3.1 m |
3.43 m |
3.1 m x 3.43 m |
|
Main Level |
Bedroom 3 |
6.82 m |
5.87 m |
6.82 m x 5.87 m |
|
Main Level |
Bathroom |
4.46 m |
1.02 m |
4.46 m x 1.02 m |
|
Main Level |
Kitchen |
1.89 m |
1.36 m |
1.89 m x 1.36 m |
|
Main Level |
Dining Room |
1.46 m |
2.67 m |
1.46 m x 2.67 m |
|
Main Level |
Mud Room |
3.96 m |
1.04 m |
3.96 m x 1.04 m |
|
Main Level |
Living Room |
6.02 m |
5.67 m |
6.02 m x 5.67 m |
https://www.realtor.ca/real-estate/28459496/2747-thomas-dolan-parkway-ottawa-9404-fitzroy-ward-south-east

