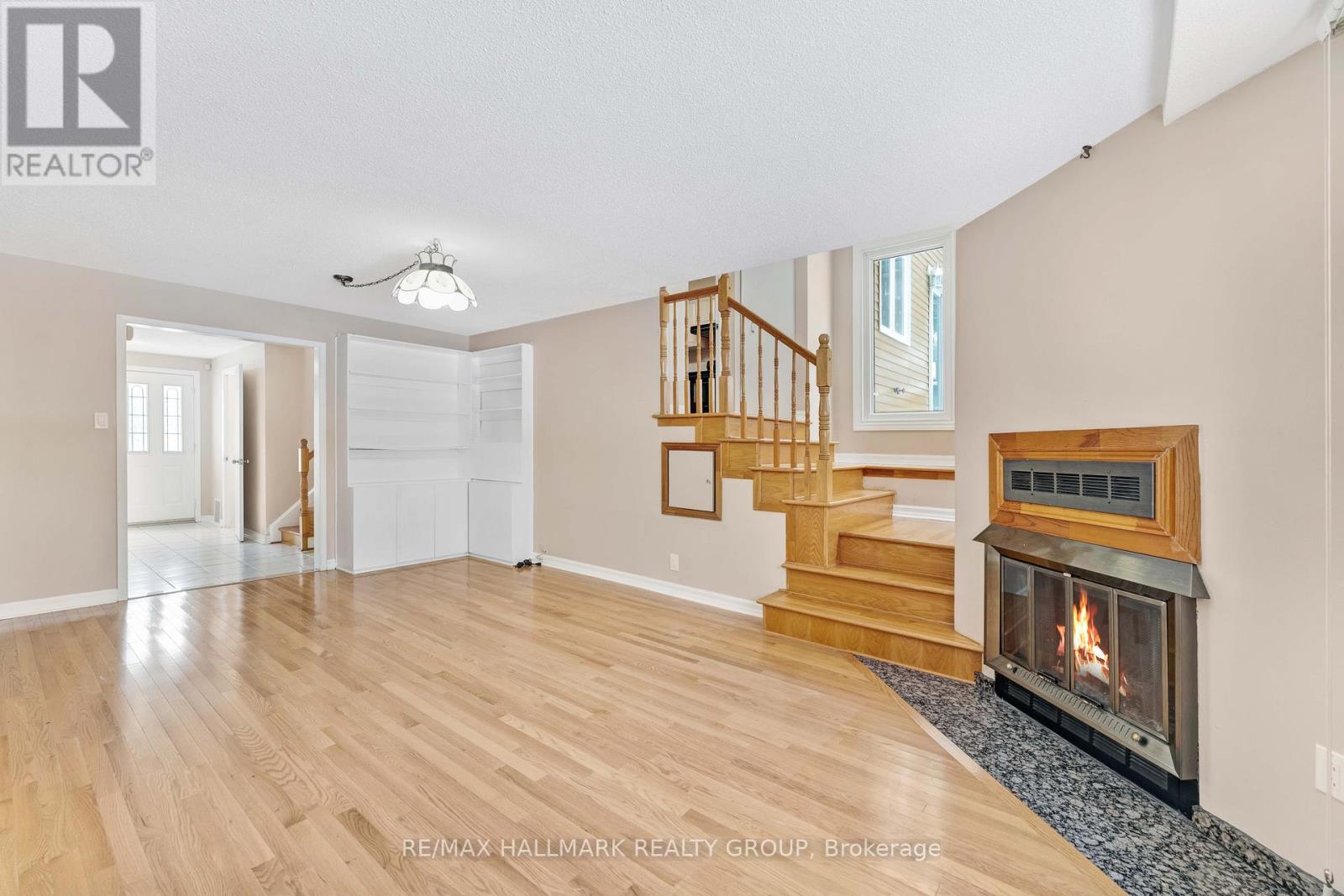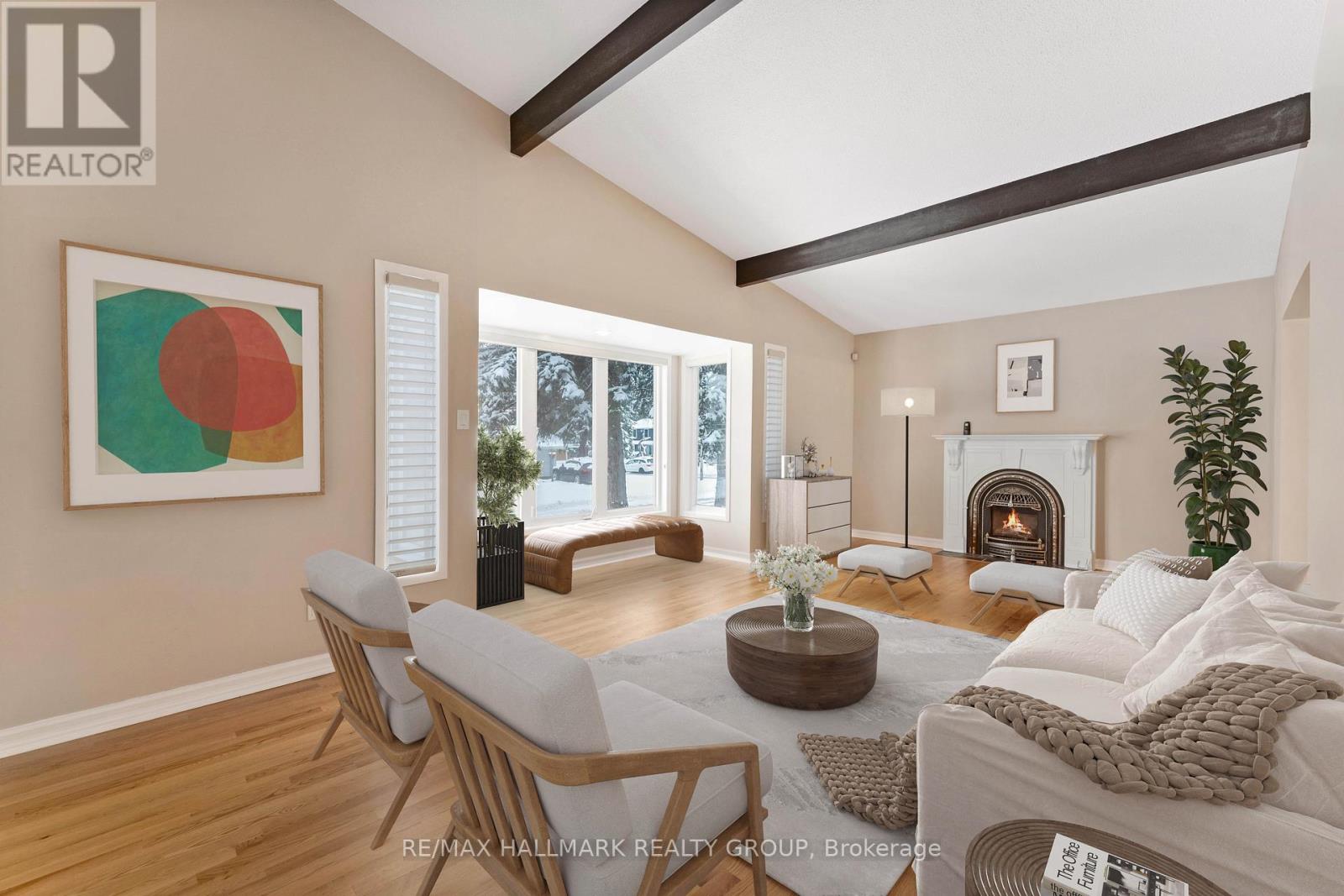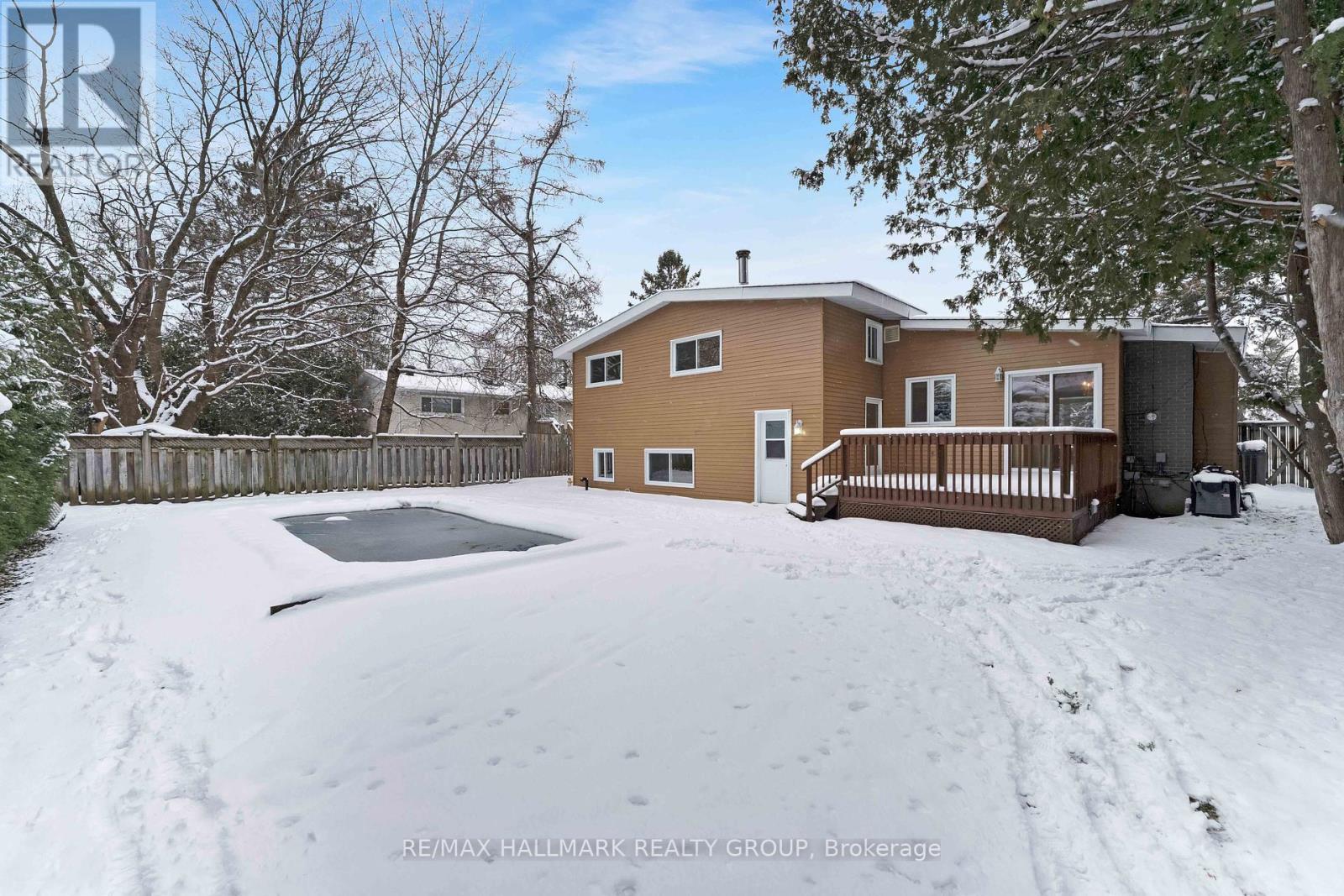5 Bedroom
3 Bathroom
2499.9795 - 2999.975 sqft
Fireplace
Inground Pool
Central Air Conditioning
Forced Air
$749,900
Welcome to 2754 Draper Place, a spacious family home with 5 bedrooms, 3 full bathrooms and an additional recreational space, private backyard with a pool. With approximately 3,000 SF of living space, this home offers ample space for family and friends. The main floor features a large living room with vaulted ceilings, a fireplace, an elegant dining area complete with a wet bar, an additional recreational room, accompanied by a 5th bedroom, and a full bath, lending this home to a possible in law suite, or a secondary family room. The upper level has 4 spacious bedrooms and 2 full baths, including a master ensuite. Step outside to a spacious landscaped backyard, featuring a pool, perfect for summer gatherings and relaxation. Embrace the opportunity to infuse this home with your unique style and create lasting memories for generations to come. Book your appointment today. (id:35885)
Property Details
|
MLS® Number
|
X11888924 |
|
Property Type
|
Single Family |
|
Community Name
|
7102 - Bruce Farm/Graham Park/Qualicum/Bellands |
|
AmenitiesNearBy
|
Public Transit |
|
Features
|
Flat Site |
|
ParkingSpaceTotal
|
5 |
|
PoolType
|
Inground Pool |
|
Structure
|
Deck |
Building
|
BathroomTotal
|
3 |
|
BedroomsAboveGround
|
4 |
|
BedroomsBelowGround
|
1 |
|
BedroomsTotal
|
5 |
|
Amenities
|
Fireplace(s) |
|
Appliances
|
Central Vacuum, Garage Door Opener Remote(s), Dishwasher, Dryer, Hood Fan, Microwave, Refrigerator, Stove, Washer |
|
BasementDevelopment
|
Finished |
|
BasementType
|
Full (finished) |
|
ConstructionStyleAttachment
|
Detached |
|
ConstructionStyleSplitLevel
|
Sidesplit |
|
CoolingType
|
Central Air Conditioning |
|
ExteriorFinish
|
Stone, Aluminum Siding |
|
FireplacePresent
|
Yes |
|
FireplaceTotal
|
2 |
|
FoundationType
|
Poured Concrete |
|
HeatingFuel
|
Natural Gas |
|
HeatingType
|
Forced Air |
|
SizeInterior
|
2499.9795 - 2999.975 Sqft |
|
Type
|
House |
|
UtilityWater
|
Municipal Water |
Parking
Land
|
Acreage
|
No |
|
FenceType
|
Fenced Yard |
|
LandAmenities
|
Public Transit |
|
Sewer
|
Sanitary Sewer |
|
SizeDepth
|
100 Ft |
|
SizeFrontage
|
65 Ft |
|
SizeIrregular
|
65 X 100 Ft |
|
SizeTotalText
|
65 X 100 Ft |
|
ZoningDescription
|
R1ff |
Rooms
| Level |
Type |
Length |
Width |
Dimensions |
|
Second Level |
Bedroom 3 |
2.7 m |
4 m |
2.7 m x 4 m |
|
Second Level |
Bedroom 4 |
2.4 m |
4.6 m |
2.4 m x 4.6 m |
|
Second Level |
Bathroom |
4.6 m |
3.5 m |
4.6 m x 3.5 m |
|
Second Level |
Bedroom 2 |
2.1 m |
2.4 m |
2.1 m x 2.4 m |
|
Main Level |
Kitchen |
3.7 m |
4.3 m |
3.7 m x 4.3 m |
|
Main Level |
Dining Room |
3.4 m |
3.7 m |
3.4 m x 3.7 m |
|
Main Level |
Other |
1.5 m |
0.6 m |
1.5 m x 0.6 m |
|
Main Level |
Living Room |
3.4 m |
5.8 m |
3.4 m x 5.8 m |
|
Ground Level |
Foyer |
4.3 m |
1.8 m |
4.3 m x 1.8 m |
|
Ground Level |
Bathroom |
0.91 m |
2.1 m |
0.91 m x 2.1 m |
|
Ground Level |
Recreational, Games Room |
6.1 m |
3.4 m |
6.1 m x 3.4 m |
|
Ground Level |
Bedroom 5 |
2.4 m |
3.4 m |
2.4 m x 3.4 m |
https://www.realtor.ca/real-estate/27729335/2754-draper-place-ottawa-7102-bruce-farmgraham-parkqualicumbellands












































