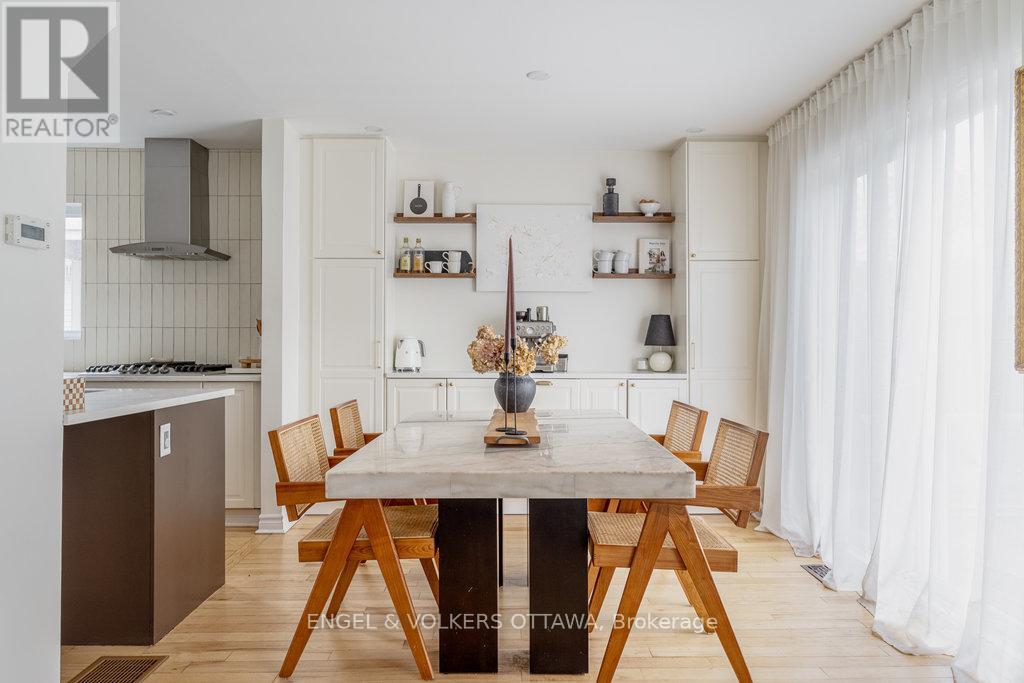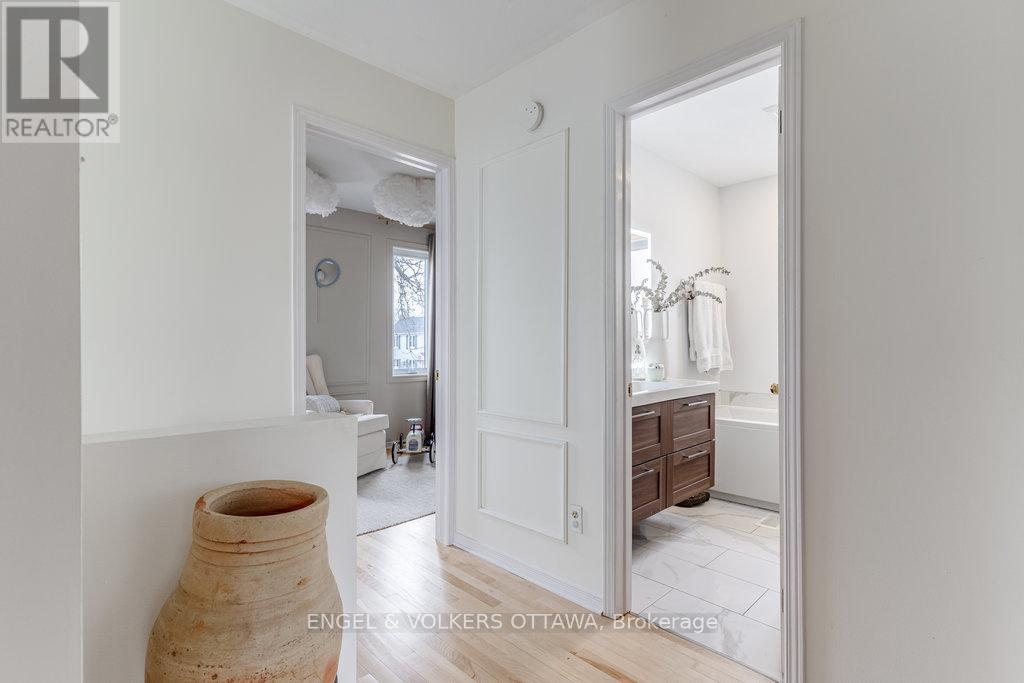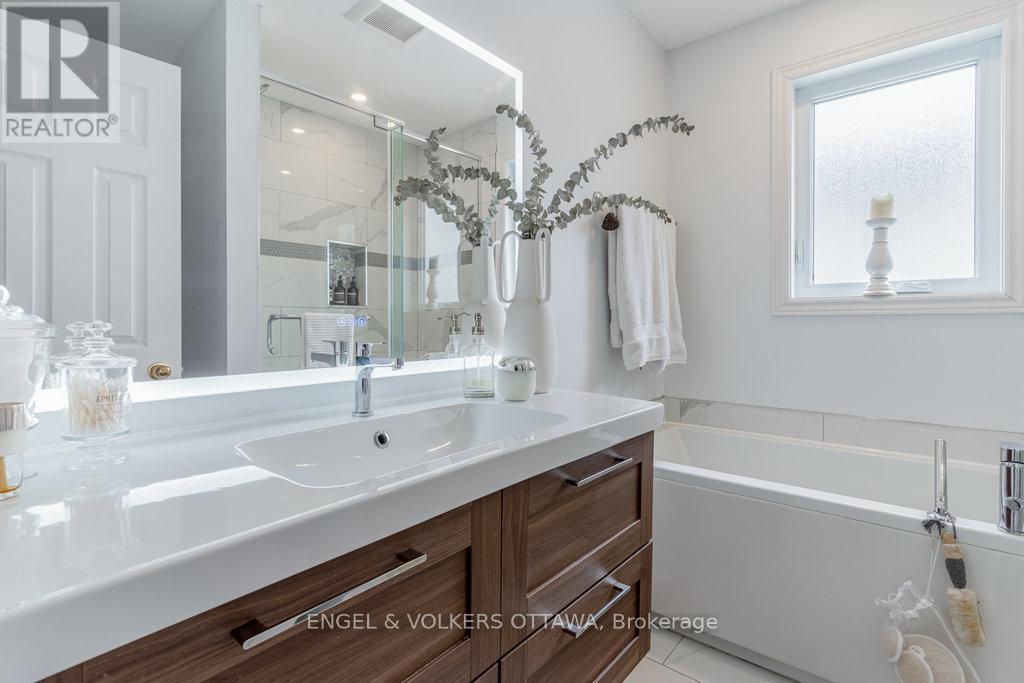3 Bedroom
2 Bathroom
1,100 - 1,500 ft2
Fireplace
Central Air Conditioning
Forced Air
Landscaped
$684,800
Nestled on a premium lot backing directly onto parkland, 2756 Wyldewood St. is a beautifully reimagined 3-bedroom, 2-bath residence that balances timeless design with everyday function. This fully renovated home offers a lifestyle rarely found; private, peaceful, and impeccably styled. Step into a warm, light-filled interior where custom millwork, hardwood floors, and curated finishes create a welcoming elegance. The foyer unfolds into an open-concept living and dining space anchored by a wood burning fireplace ideal for intimate gatherings or serene mornings at home. At the heart of the home is a magazine-worthy chefs kitchen featuring quartz counters, gas cooktop, and ample built-in storage, flowing seamlessly into the sun-soaked dining area. Downstairs, a spacious finished lower level offers a chic media lounge, custom home office, laundry room and even a dedicated home gym - a rare and refined bonus for the modern buyer. Upstairs, the bedrooms are airy and tranquil, including a nursery touched by storybook charm. The main bath is a spa-inspired escape, complete with a floating vanity, soaker tub, and walk-in glass shower finished in soft marble tones. Outdoors, enjoy a fenced backyard oasis with direct gate access to the park - an irreplaceable feature for families, pet owners, and nature lovers. With no rear neighbours, the home feels like a private retreat, yet remains just minutes from the O-Train, Airport Parkway, schools, transit, and shopping. This is more than a move-in-ready home; its an elevated lifestyle in the heart of Ottawa. (id:35885)
Open House
This property has open houses!
Starts at:
2:00 pm
Ends at:
4:00 pm
Property Details
|
MLS® Number
|
X12103354 |
|
Property Type
|
Single Family |
|
Community Name
|
2604 - Emerald Woods/Sawmill Creek |
|
Parking Space Total
|
3 |
Building
|
Bathroom Total
|
2 |
|
Bedrooms Above Ground
|
3 |
|
Bedrooms Total
|
3 |
|
Amenities
|
Fireplace(s) |
|
Appliances
|
Range, Oven - Built-in, Water Heater, Dishwasher, Dryer, Microwave, Oven, Washer, Refrigerator |
|
Basement Development
|
Finished |
|
Basement Type
|
N/a (finished) |
|
Construction Style Attachment
|
Detached |
|
Cooling Type
|
Central Air Conditioning |
|
Exterior Finish
|
Vinyl Siding |
|
Fireplace Present
|
Yes |
|
Fireplace Total
|
1 |
|
Foundation Type
|
Poured Concrete |
|
Half Bath Total
|
1 |
|
Heating Fuel
|
Natural Gas |
|
Heating Type
|
Forced Air |
|
Stories Total
|
2 |
|
Size Interior
|
1,100 - 1,500 Ft2 |
|
Type
|
House |
|
Utility Water
|
Municipal Water |
Parking
Land
|
Acreage
|
No |
|
Fence Type
|
Fenced Yard |
|
Landscape Features
|
Landscaped |
|
Sewer
|
Sanitary Sewer |
|
Size Depth
|
90 Ft ,1 In |
|
Size Frontage
|
33 Ft ,8 In |
|
Size Irregular
|
33.7 X 90.1 Ft |
|
Size Total Text
|
33.7 X 90.1 Ft |
|
Zoning Description
|
Residential |
Rooms
| Level |
Type |
Length |
Width |
Dimensions |
|
Second Level |
Bathroom |
2.1336 m |
2.413 m |
2.1336 m x 2.413 m |
|
Second Level |
Bedroom |
3.4544 m |
3.3274 m |
3.4544 m x 3.3274 m |
|
Second Level |
Bedroom 2 |
3.4544 m |
3.4544 m |
3.4544 m x 3.4544 m |
|
Second Level |
Bedroom 3 |
4.318 m |
2.7178 m |
4.318 m x 2.7178 m |
|
Basement |
Family Room |
4.0132 m |
6.5024 m |
4.0132 m x 6.5024 m |
|
Basement |
Laundry Room |
3.81 m |
3.8354 m |
3.81 m x 3.8354 m |
|
Ground Level |
Bathroom |
1.4732 m |
1.4986 m |
1.4732 m x 1.4986 m |
|
Ground Level |
Kitchen |
3.1496 m |
3.5052 m |
3.1496 m x 3.5052 m |
|
Ground Level |
Living Room |
3.8862 m |
4.2164 m |
3.8862 m x 4.2164 m |
|
Ground Level |
Dining Room |
2.9972 m |
3.048 m |
2.9972 m x 3.048 m |
https://www.realtor.ca/real-estate/28213962/2756-wyldewood-street-ottawa-2604-emerald-woodssawmill-creek











































