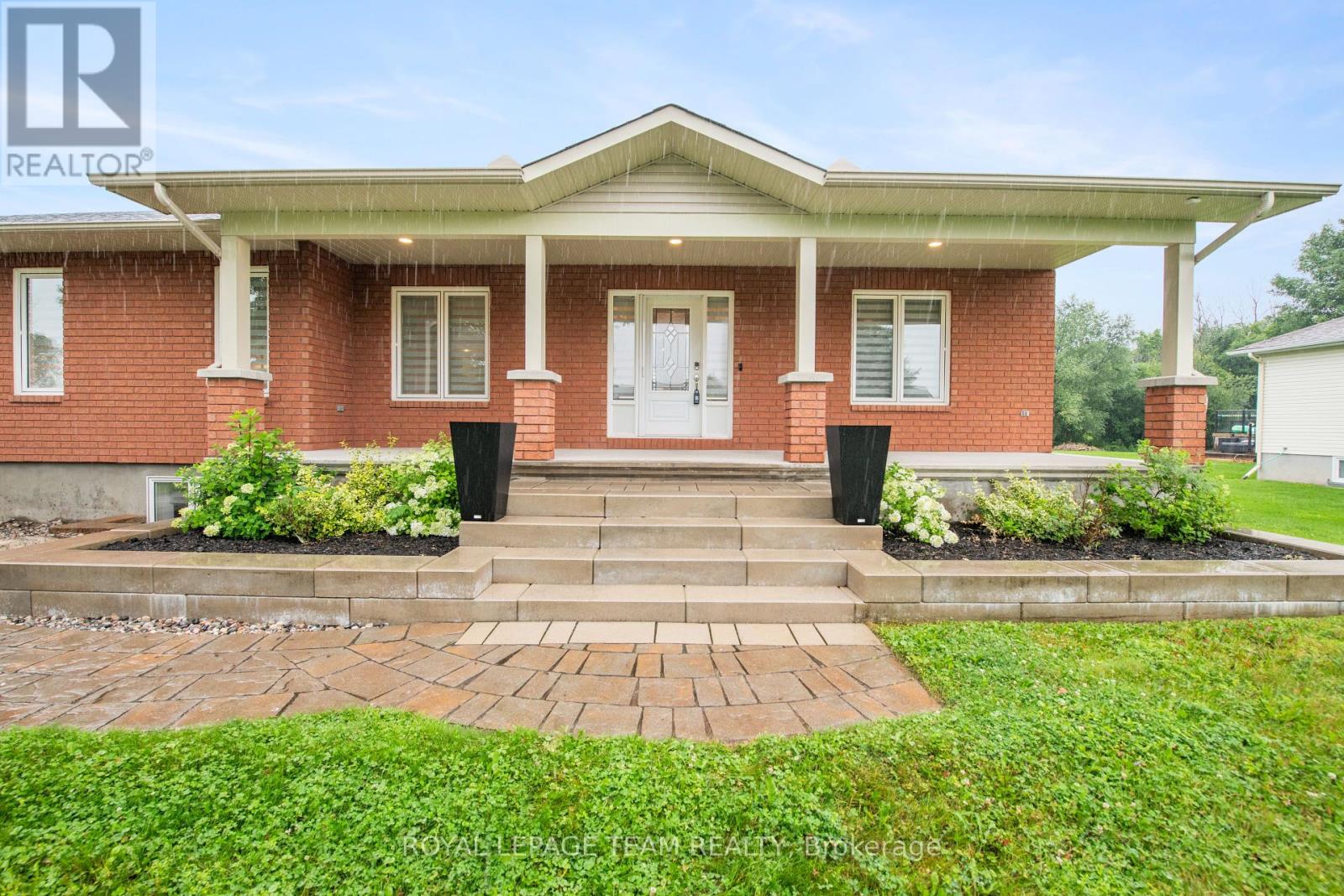3 Bedroom
2 Bathroom
1,500 - 2,000 ft2
Bungalow
Fireplace
Above Ground Pool
Central Air Conditioning
Forced Air
Landscaped
$999,900
This charming bungalow, recently renovated with new flooring & lighting, offers a bright & spacious feel from the moment you enter its roomy entryway. The dining room & living spaces are generously proportioned, with the living room featuring a cozy gas fireplace. The kitchen has been upgraded with new appliances, cabinetry, & an inviting island for sitting. With 3 BEDROOMS & 2 full BATHROOMS, the Primary BEDROOM includes a walk-in closet & ensuite, ensuring comfort & convenience. A main-floor laundry room adds practicality to daily living. Outside, the property features a large yard with amenities perfect for entertaining & relaxation, including a gas-heated pool, deck, gazebo, & patio, all set within landscaped grounds offering privacy. Additional highlights include an oversized gas heated garage, a wide redone laneway for ample parking,& the benefit of no rear neighbours for enhanced seclusion. Noteworthy features like a Portable Generac generator & a backup alarm for the sump pump provide peace of mind & added security. (id:35885)
Open House
This property has open houses!
Starts at:
2:00 pm
Ends at:
4:00 pm
Property Details
|
MLS® Number
|
X11971892 |
|
Property Type
|
Single Family |
|
Community Name
|
1602 - Metcalfe |
|
Parking Space Total
|
8 |
|
Pool Type
|
Above Ground Pool |
|
Structure
|
Deck, Patio(s) |
Building
|
Bathroom Total
|
2 |
|
Bedrooms Above Ground
|
3 |
|
Bedrooms Total
|
3 |
|
Age
|
16 To 30 Years |
|
Amenities
|
Fireplace(s) |
|
Appliances
|
Garage Door Opener Remote(s), Central Vacuum, Blinds, Cooktop, Dishwasher, Dryer, Hood Fan, Oven, Washer, Wine Fridge, Refrigerator |
|
Architectural Style
|
Bungalow |
|
Basement Development
|
Partially Finished |
|
Basement Type
|
N/a (partially Finished) |
|
Construction Style Attachment
|
Detached |
|
Cooling Type
|
Central Air Conditioning |
|
Exterior Finish
|
Brick, Vinyl Siding |
|
Fireplace Present
|
Yes |
|
Fireplace Total
|
1 |
|
Flooring Type
|
Ceramic, Hardwood |
|
Foundation Type
|
Poured Concrete, Concrete |
|
Heating Fuel
|
Natural Gas |
|
Heating Type
|
Forced Air |
|
Stories Total
|
1 |
|
Size Interior
|
1,500 - 2,000 Ft2 |
|
Type
|
House |
|
Utility Water
|
Drilled Well |
Parking
|
Attached Garage
|
|
|
Inside Entry
|
|
Land
|
Acreage
|
No |
|
Landscape Features
|
Landscaped |
|
Sewer
|
Septic System |
|
Size Depth
|
191 Ft ,10 In |
|
Size Frontage
|
122 Ft ,10 In |
|
Size Irregular
|
122.9 X 191.9 Ft |
|
Size Total Text
|
122.9 X 191.9 Ft|1/2 - 1.99 Acres |
Rooms
| Level |
Type |
Length |
Width |
Dimensions |
|
Lower Level |
Recreational, Games Room |
9.98 m |
5.35 m |
9.98 m x 5.35 m |
|
Lower Level |
Utility Room |
9.47 m |
5.68 m |
9.47 m x 5.68 m |
|
Lower Level |
Family Room |
7.08 m |
6.17 m |
7.08 m x 6.17 m |
|
Main Level |
Living Room |
4.92 m |
4.92 m |
4.92 m x 4.92 m |
|
Main Level |
Kitchen |
6.95 m |
3.98 m |
6.95 m x 3.98 m |
|
Main Level |
Dining Room |
3.68 m |
3.65 m |
3.68 m x 3.65 m |
|
Main Level |
Primary Bedroom |
4.59 m |
4.24 m |
4.59 m x 4.24 m |
|
Main Level |
Bedroom 2 |
4.14 m |
3.53 m |
4.14 m x 3.53 m |
|
Main Level |
Bedroom 3 |
3.53 m |
3.37 m |
3.53 m x 3.37 m |
|
Main Level |
Bathroom |
2.46 m |
2.46 m |
2.46 m x 2.46 m |
|
Main Level |
Bathroom |
3.14 m |
2.59 m |
3.14 m x 2.59 m |
|
Main Level |
Laundry Room |
2.79 m |
2.2 m |
2.79 m x 2.2 m |
Utilities
|
Cable
|
Installed |
|
Sewer
|
Installed |
https://www.realtor.ca/real-estate/27913174/2760-johannes-street-ottawa-1602-metcalfe



































