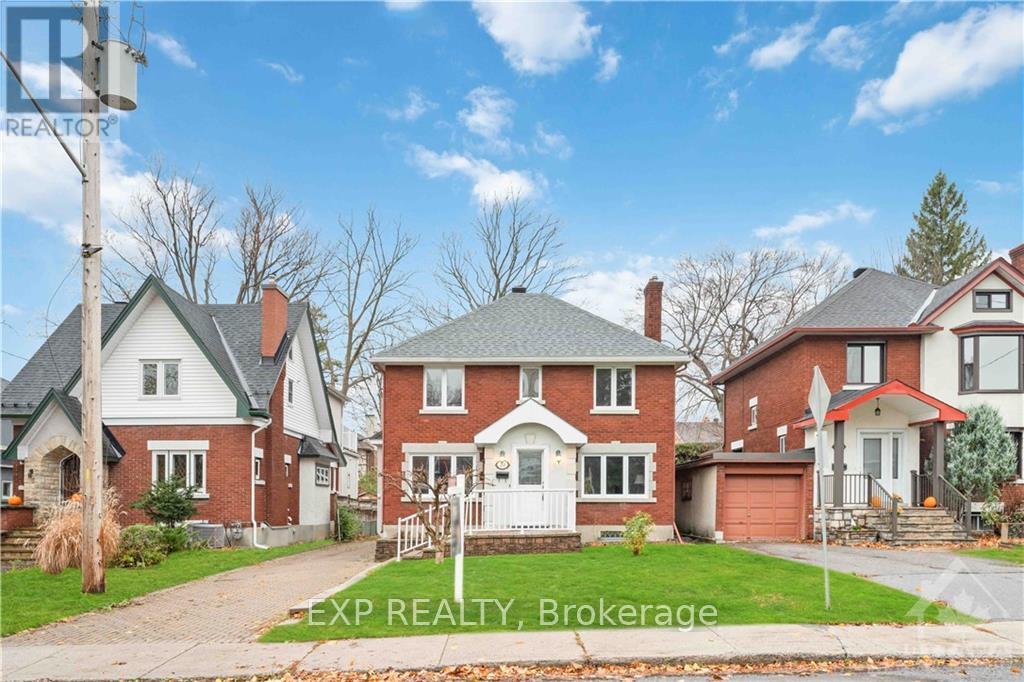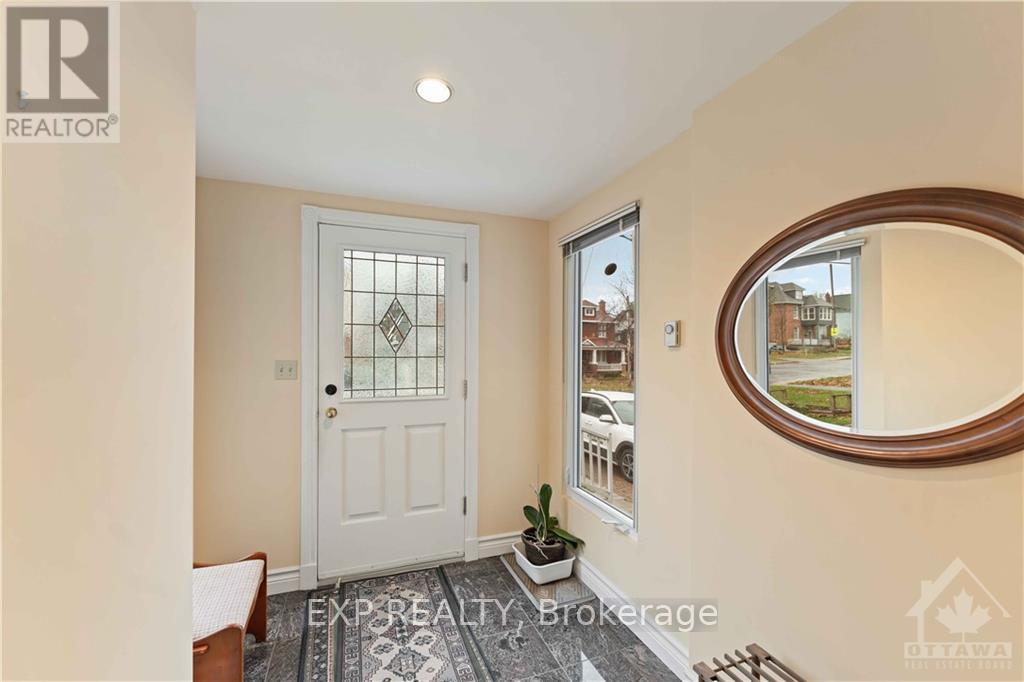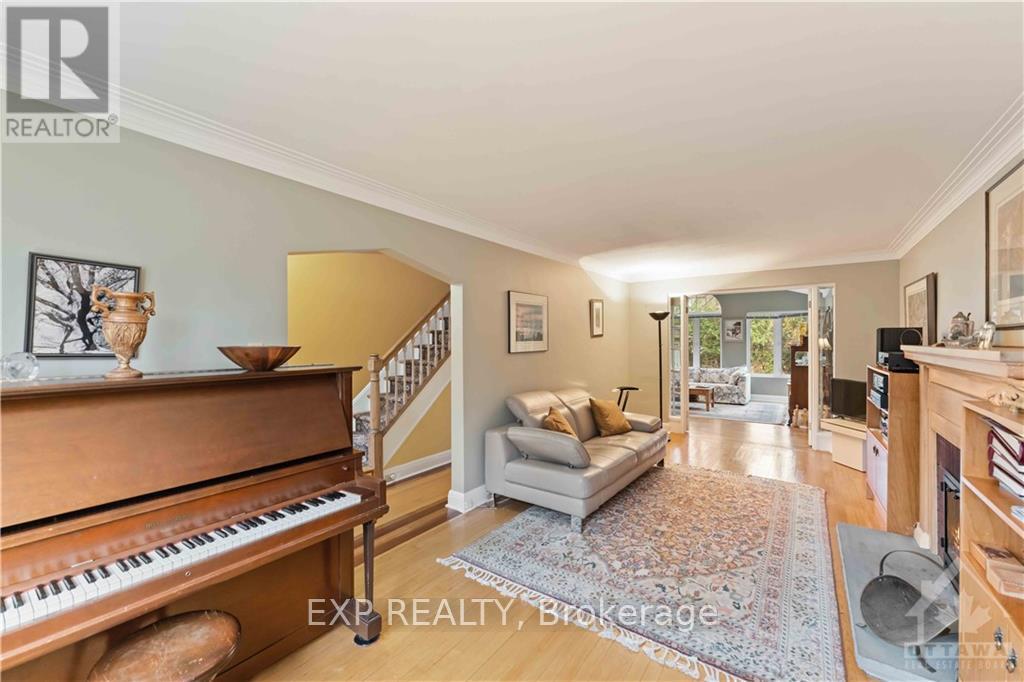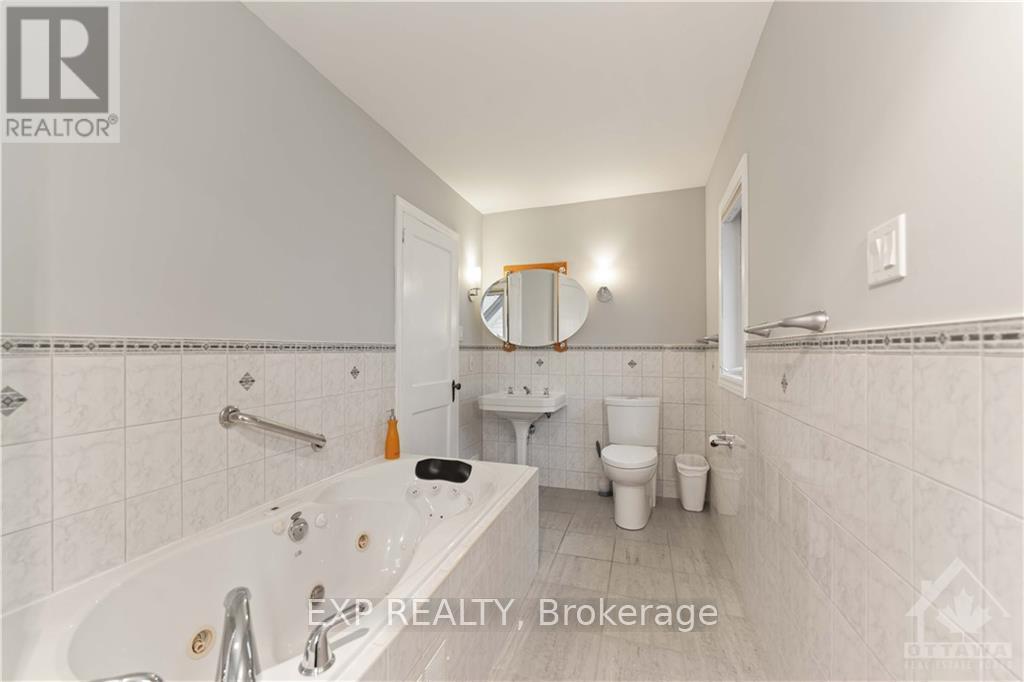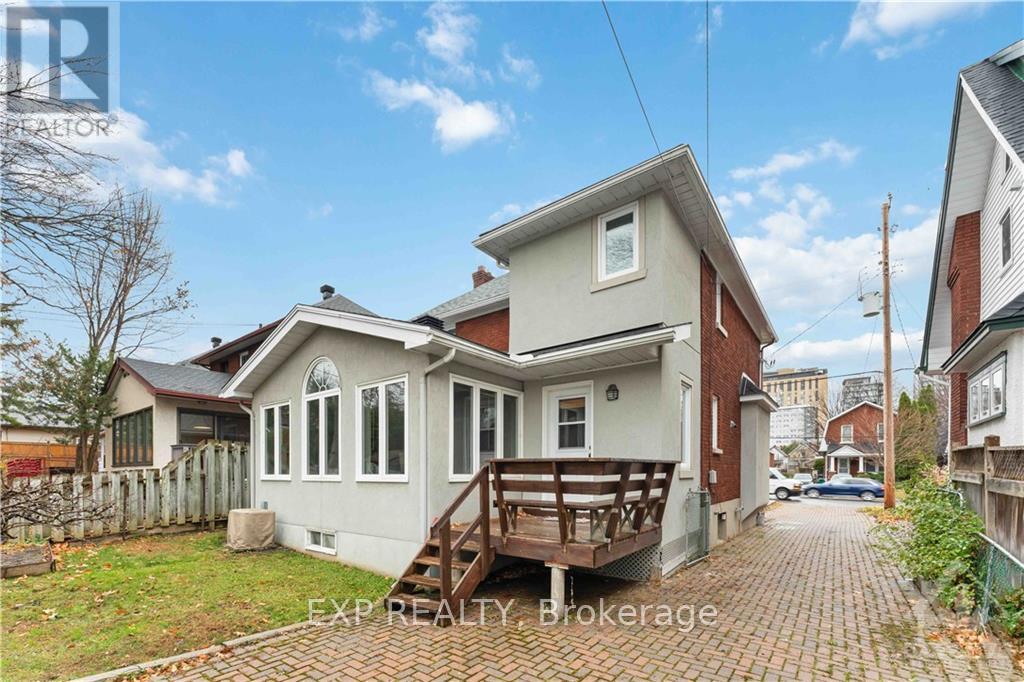3 Bedroom
2 Bathroom
Fireplace
Central Air Conditioning
Forced Air
$1,199,000
Flooring: Tile, This 3 bedroom, 2 bathroom home is a must see, found on a beautifully mature street lined with brick homes, reminiscent of a movie set. Walking distance to all that little Italy has to offer, Hospital, LRT. The interlock driveway leads to a detached garage and fully fenced yard surrounded with foliage providing privacy all the while in the center of the city. When entering this immaculately maintained, architecturally beautiful home you will walk onto high polished granite floors and hardwood throughout the main and top level. Large windows bathe the home with natural light. You will notice extra details such as coved ceilings, granite counters, maple cupboards, gas range and SS appliances, make this home a showstopper. The living room has a wood burning fireplace for those cold winter nights, leads into a large family room addition overlooking the yard. The finished basement with bathroom even has a workshop for the woodworker hobbyist. Show with confidence. Immaculate., Flooring: Hardwood, Flooring: Other (See Remarks) ** This is a linked property.** (id:35885)
Property Details
|
MLS® Number
|
X10423158 |
|
Property Type
|
Single Family |
|
Community Name
|
4504 - Civic Hospital |
|
ParkingSpaceTotal
|
4 |
Building
|
BathroomTotal
|
2 |
|
BedroomsAboveGround
|
3 |
|
BedroomsTotal
|
3 |
|
Amenities
|
Fireplace(s) |
|
Appliances
|
Dishwasher, Dryer, Hood Fan, Microwave, Refrigerator, Stove, Washer |
|
BasementDevelopment
|
Finished |
|
BasementType
|
Full (finished) |
|
ConstructionStyleAttachment
|
Detached |
|
CoolingType
|
Central Air Conditioning |
|
ExteriorFinish
|
Brick, Stucco |
|
FireplacePresent
|
Yes |
|
FireplaceTotal
|
1 |
|
FoundationType
|
Concrete |
|
HeatingFuel
|
Natural Gas |
|
HeatingType
|
Forced Air |
|
StoriesTotal
|
2 |
|
Type
|
House |
|
UtilityWater
|
Municipal Water |
Parking
Land
|
Acreage
|
No |
|
Sewer
|
Sanitary Sewer |
|
SizeDepth
|
108 Ft |
|
SizeFrontage
|
40 Ft |
|
SizeIrregular
|
40 X 108 Ft ; 0 |
|
SizeTotalText
|
40 X 108 Ft ; 0 |
|
ZoningDescription
|
Residential |
Rooms
| Level |
Type |
Length |
Width |
Dimensions |
|
Second Level |
Primary Bedroom |
4.34 m |
2.97 m |
4.34 m x 2.97 m |
|
Second Level |
Bedroom |
3.65 m |
2.74 m |
3.65 m x 2.74 m |
|
Second Level |
Bedroom |
3.35 m |
2.92 m |
3.35 m x 2.92 m |
|
Basement |
Recreational, Games Room |
5.79 m |
4.87 m |
5.79 m x 4.87 m |
|
Basement |
Other |
5.02 m |
4.87 m |
5.02 m x 4.87 m |
|
Main Level |
Foyer |
2.43 m |
1.82 m |
2.43 m x 1.82 m |
|
Main Level |
Living Room |
5.02 m |
4.26 m |
5.02 m x 4.26 m |
|
Main Level |
Family Room |
6.78 m |
3.12 m |
6.78 m x 3.12 m |
|
Main Level |
Dining Room |
3.65 m |
3.25 m |
3.65 m x 3.25 m |
|
Main Level |
Kitchen |
5.23 m |
2.81 m |
5.23 m x 2.81 m |
https://www.realtor.ca/real-estate/27642583/278-bayswater-avenue-ottawa-4504-civic-hospital

