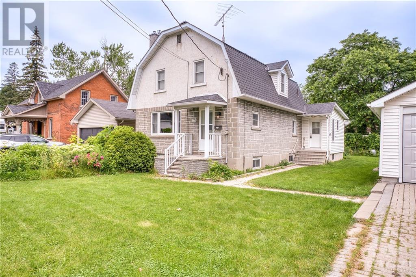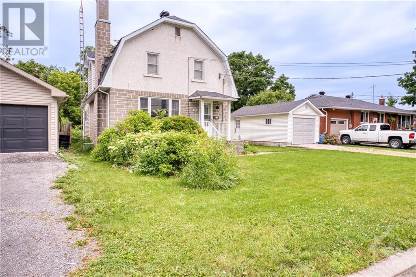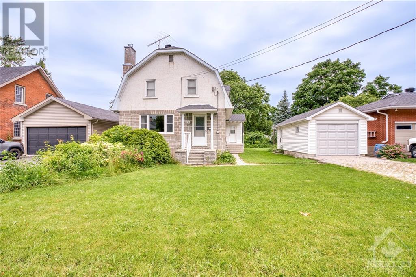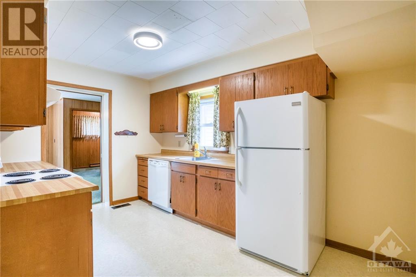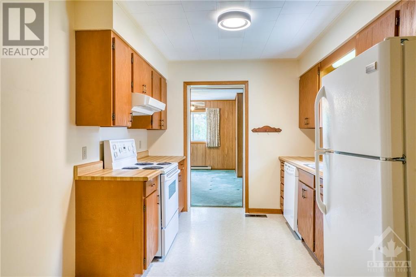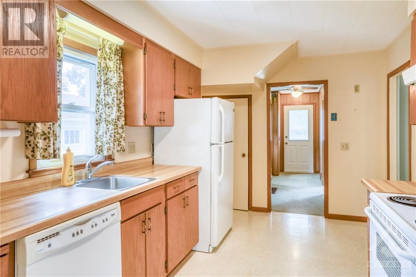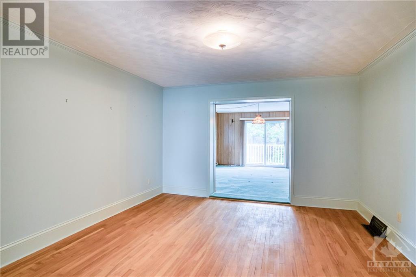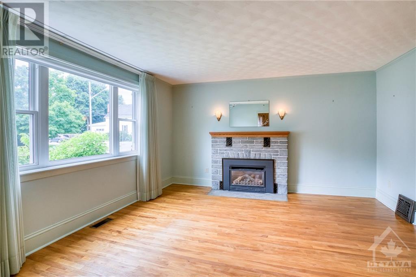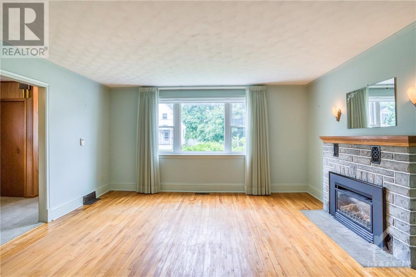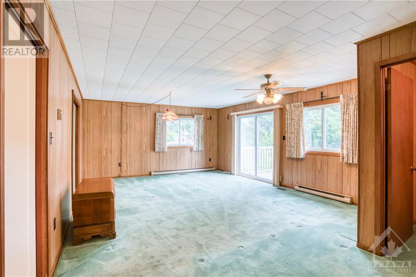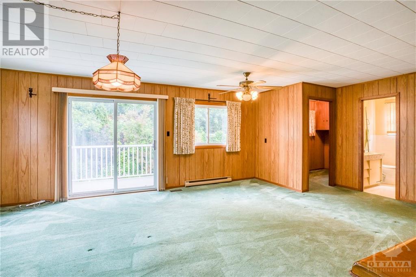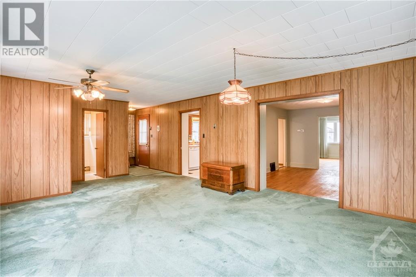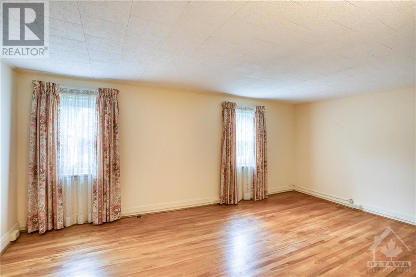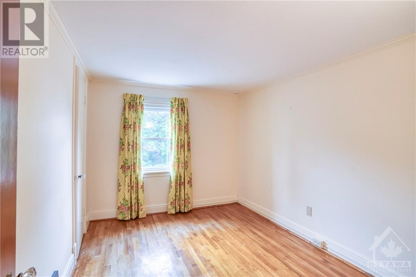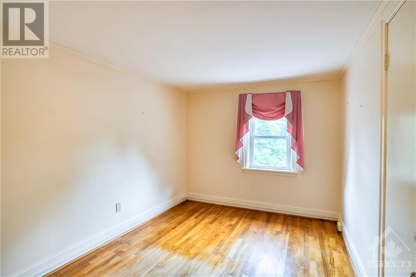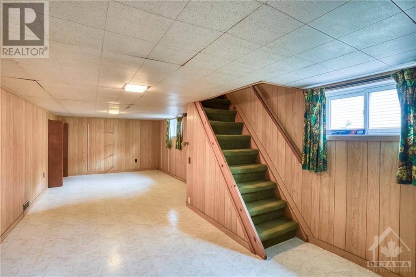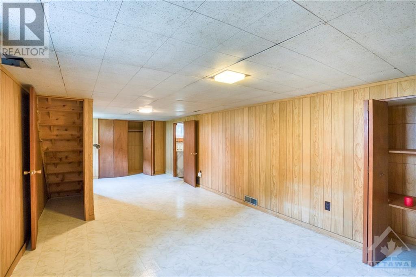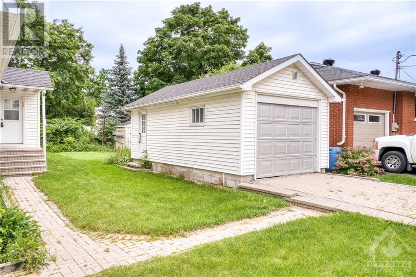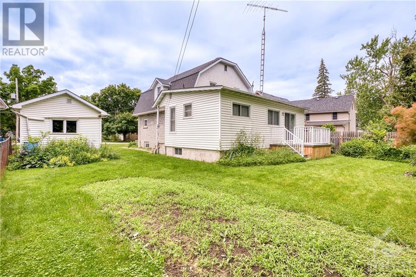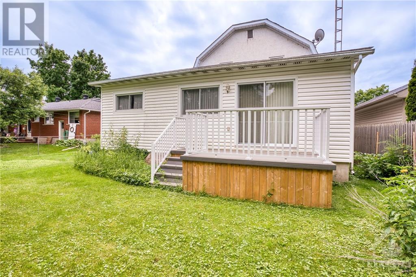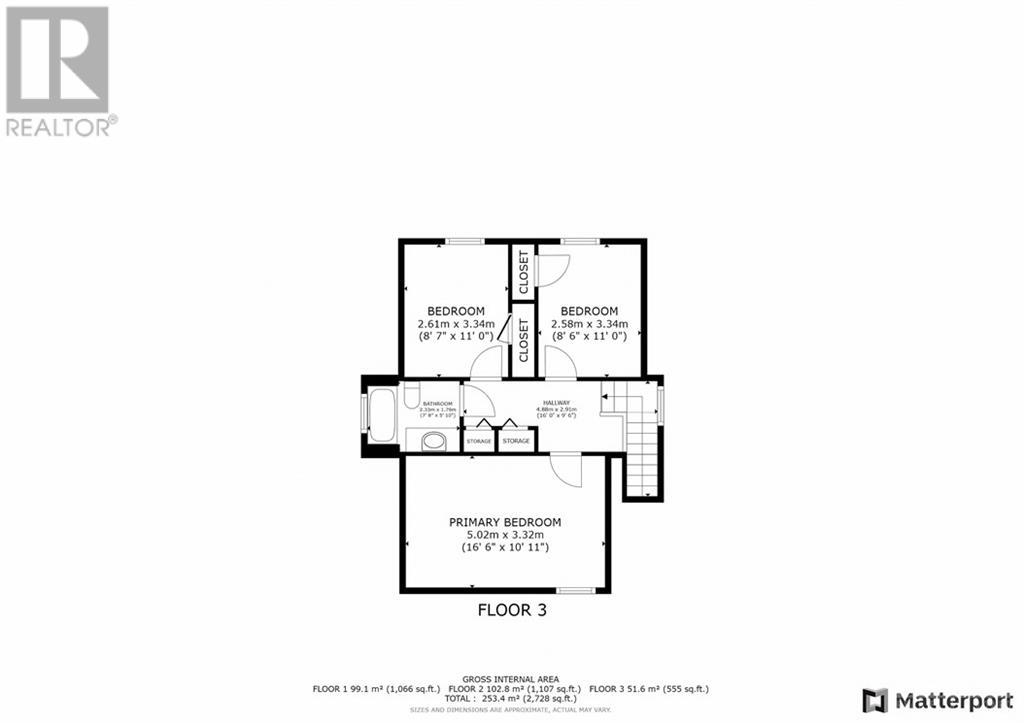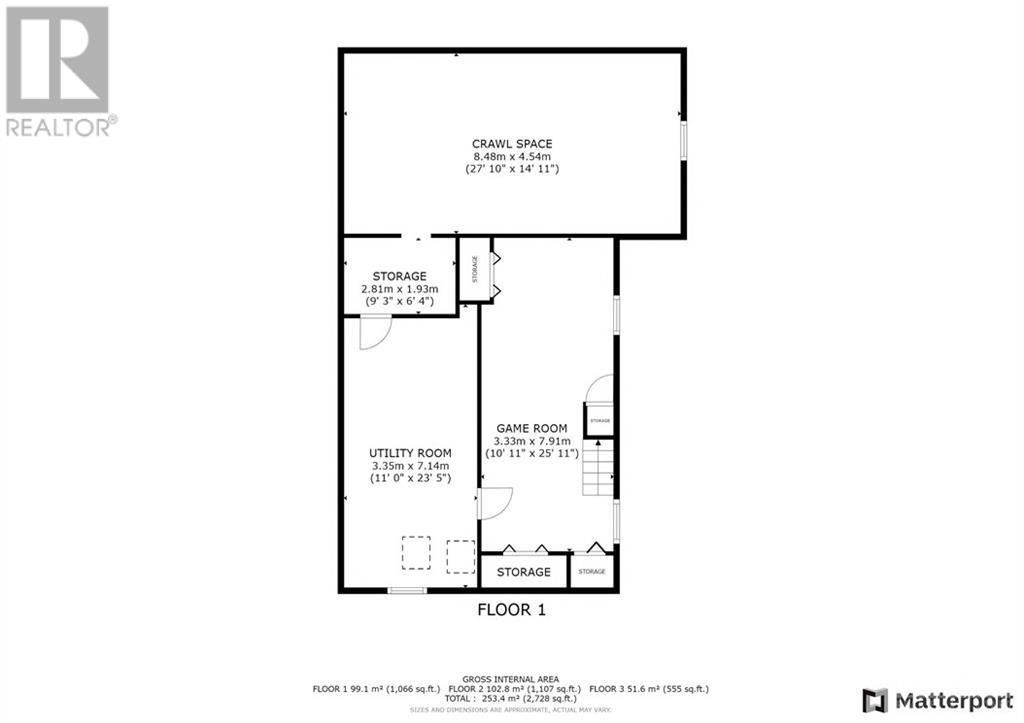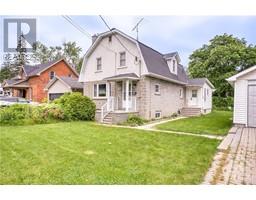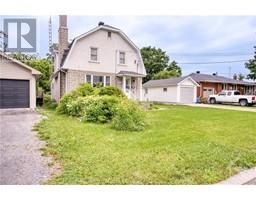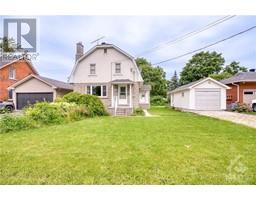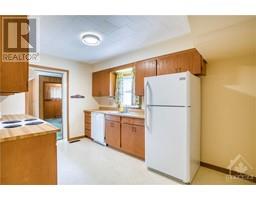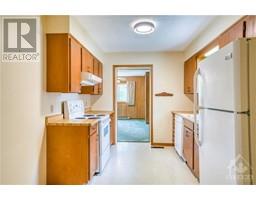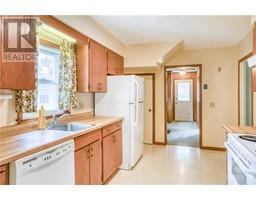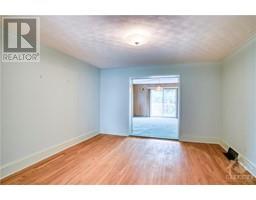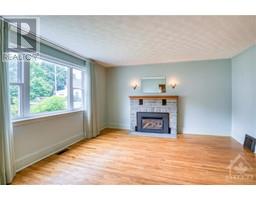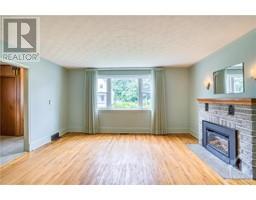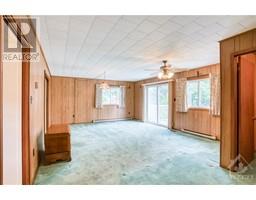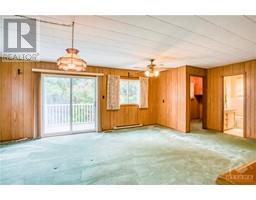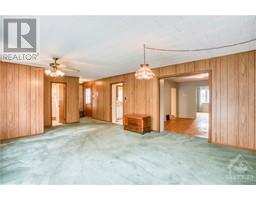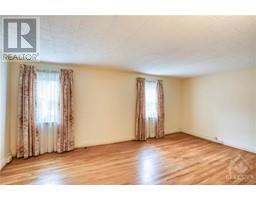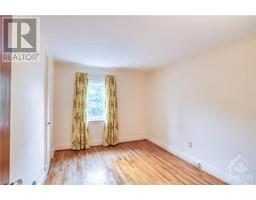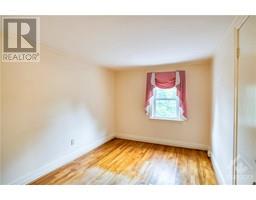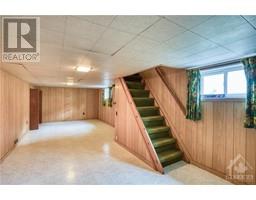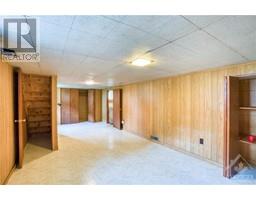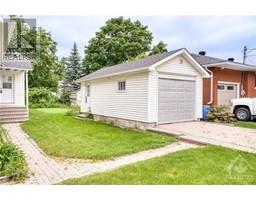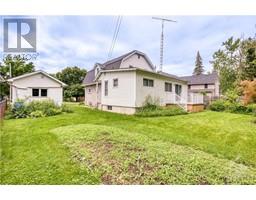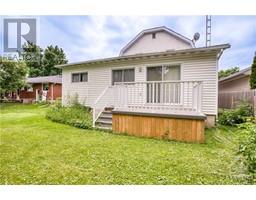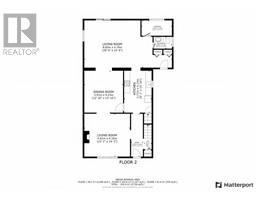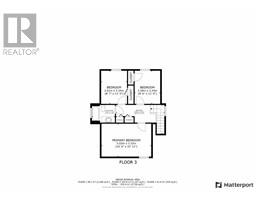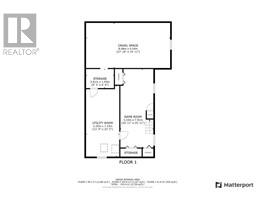3 Bedroom
2 Bathroom
Fireplace
Central Air Conditioning
Forced Air
$489,900
A FAMILY HOME ON A FAMILY STREET!!! An affordable home with a HUGE main floor family room with access to the back deck overlooking your back yard. Efficient kitchen with a generous supply of cupboards and counterspace. Both the dining room and living room have hard wood floors and the living room features a gas fireplace. A two piece powder room is conveniently located on the main floor. Upstairs you will find three bedrooms each with hardwood floors and the primary bedroom has a walk in closet. The lower level offers a finished rec room/play room + loads of storage space. The oversized single detached garage offers extra storage space if needed. This is the first time this home has been offered for sale and it is your chance to make it yours!! (id:35885)
Property Details
|
MLS® Number
|
1398982 |
|
Property Type
|
Single Family |
|
Neigbourhood
|
Carleton Place |
|
Amenities Near By
|
Shopping |
|
Communication Type
|
Internet Access |
|
Features
|
Automatic Garage Door Opener |
|
Parking Space Total
|
3 |
|
Structure
|
Deck |
Building
|
Bathroom Total
|
2 |
|
Bedrooms Above Ground
|
3 |
|
Bedrooms Total
|
3 |
|
Appliances
|
Refrigerator, Dishwasher, Dryer, Freezer, Stove, Washer |
|
Basement Development
|
Partially Finished |
|
Basement Features
|
Low |
|
Basement Type
|
Full (partially Finished) |
|
Constructed Date
|
1951 |
|
Construction Style Attachment
|
Detached |
|
Cooling Type
|
Central Air Conditioning |
|
Exterior Finish
|
Siding |
|
Fireplace Present
|
Yes |
|
Fireplace Total
|
1 |
|
Flooring Type
|
Wall-to-wall Carpet, Mixed Flooring, Hardwood |
|
Foundation Type
|
Block, Poured Concrete |
|
Half Bath Total
|
2 |
|
Heating Fuel
|
Natural Gas |
|
Heating Type
|
Forced Air |
|
Type
|
House |
|
Utility Water
|
Municipal Water |
Parking
|
Detached Garage
|
|
|
Interlocked
|
|
Land
|
Acreage
|
No |
|
Land Amenities
|
Shopping |
|
Sewer
|
Municipal Sewage System |
|
Size Depth
|
95 Ft ,8 In |
|
Size Frontage
|
54 Ft ,11 In |
|
Size Irregular
|
54.93 Ft X 95.7 Ft (irregular Lot) |
|
Size Total Text
|
54.93 Ft X 95.7 Ft (irregular Lot) |
|
Zoning Description
|
Res |
Rooms
| Level |
Type |
Length |
Width |
Dimensions |
|
Second Level |
Primary Bedroom |
|
|
10'11" x 16'6" |
|
Second Level |
Bedroom |
|
|
8'6" x 11'0" |
|
Second Level |
Bedroom |
|
|
8'7" x 11'0" |
|
Second Level |
4pc Bathroom |
|
|
5'10" x 7'8" |
|
Lower Level |
Family Room |
|
|
10'11" x 23'5" |
|
Lower Level |
Utility Room |
|
|
11'0" x 23'5" |
|
Lower Level |
Laundry Room |
|
|
Measurements not available |
|
Lower Level |
Storage |
|
|
6'4" x 9'3" |
|
Main Level |
Kitchen |
|
|
9'1" x 13'10" |
|
Main Level |
Dining Room |
|
|
12'10" x 13'10" |
|
Main Level |
Living Room/fireplace |
|
|
14'2" x 15'2" |
|
Main Level |
Family Room |
|
|
15'8" x 29'0" |
|
Main Level |
2pc Bathroom |
|
|
3'11" x 6'1" |
|
Main Level |
Storage |
|
|
5'1" x 10'1" |
https://www.realtor.ca/real-estate/27085118/279-flora-street-carleton-place-carleton-place

