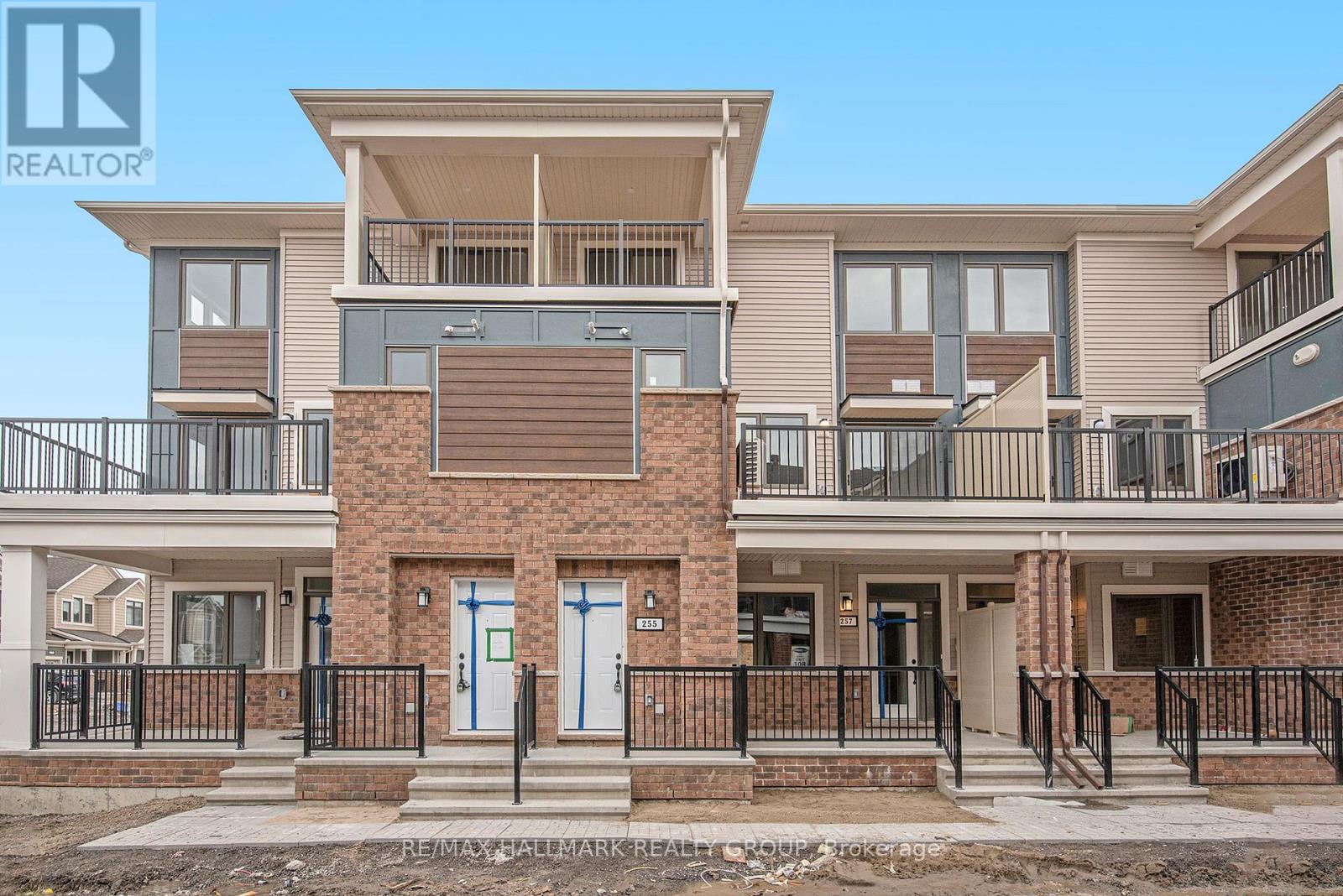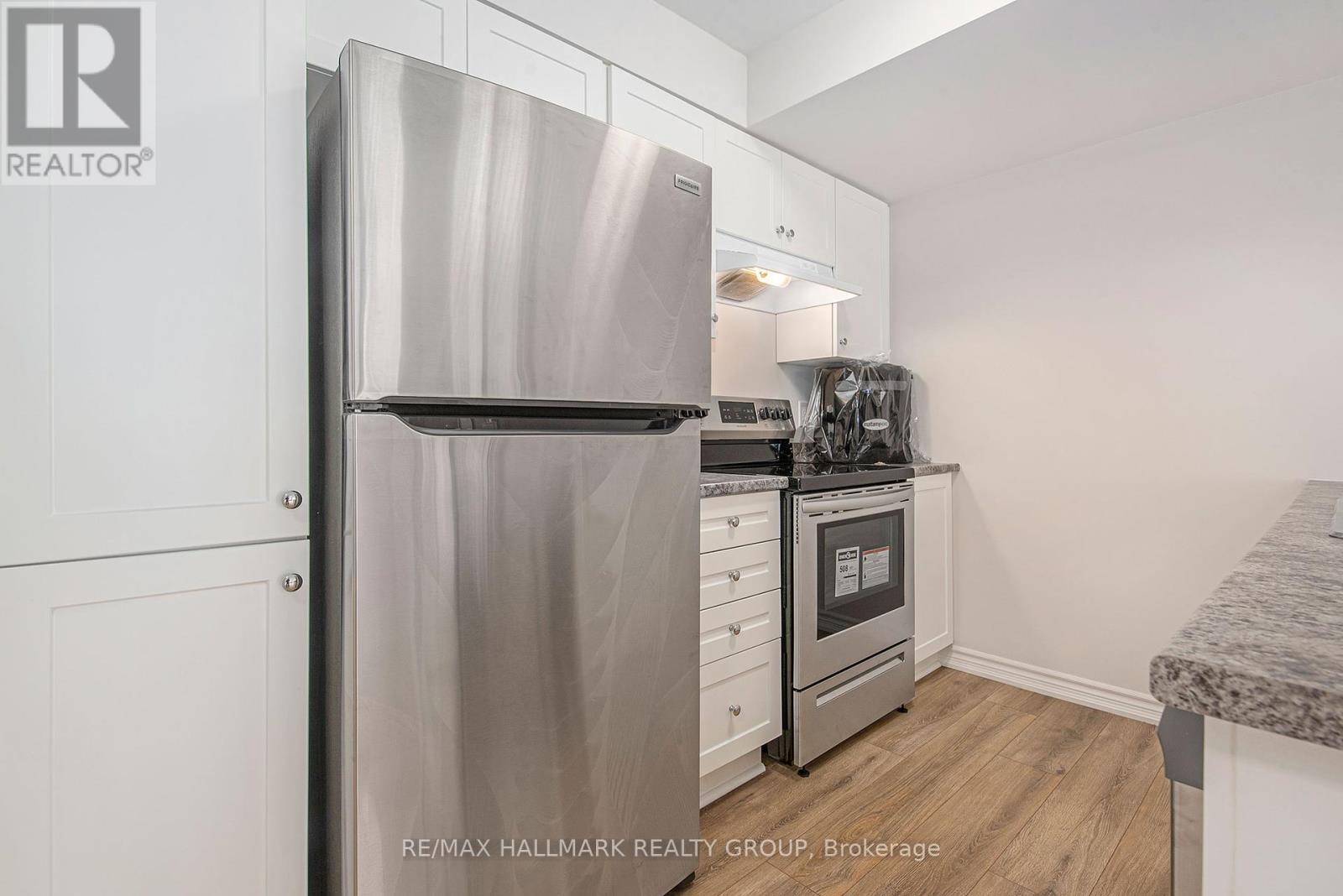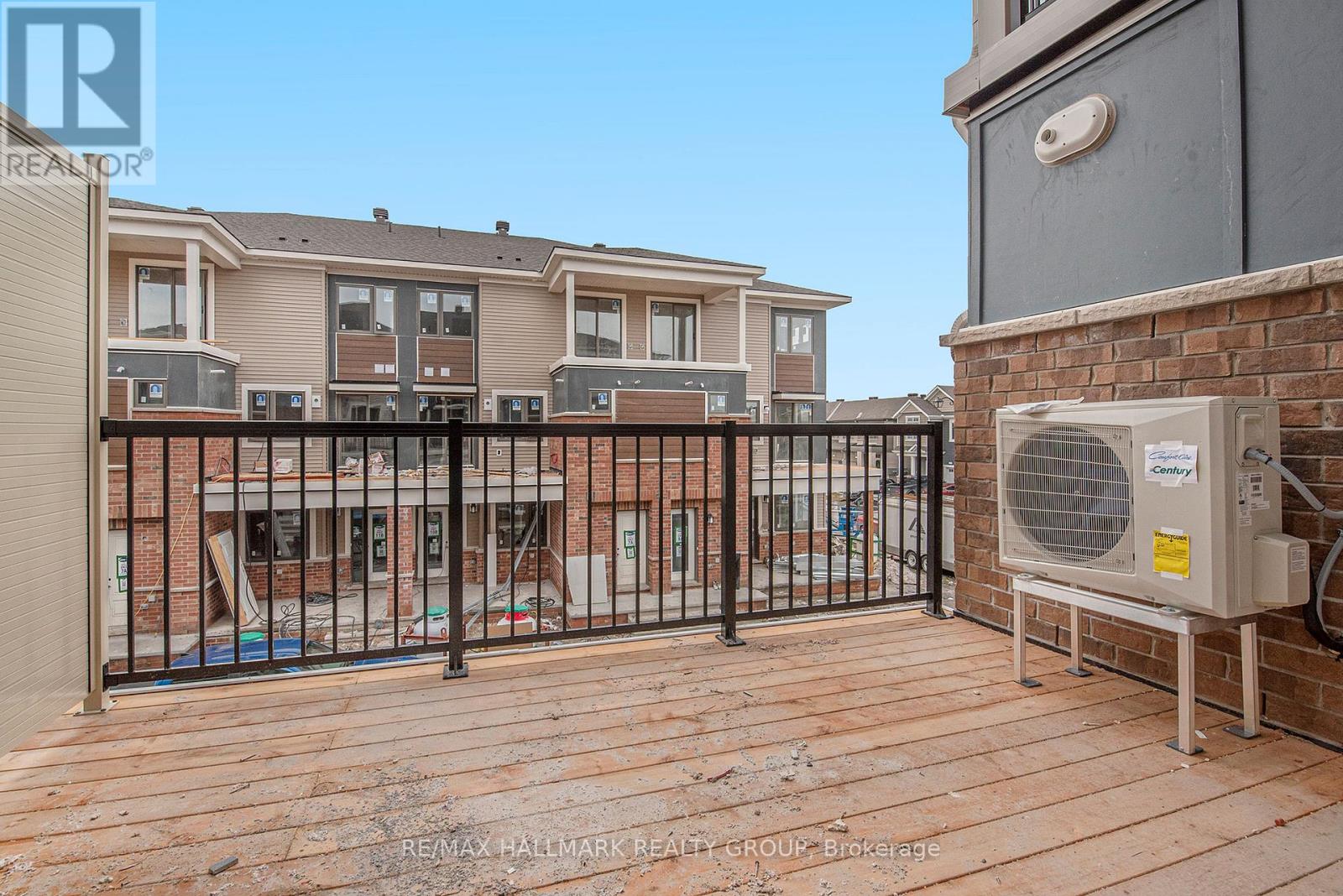2 Bedroom
2 Bathroom
1199.9898 - 1398.9887 sqft
Central Air Conditioning
Forced Air
$2,195 Monthly
Welcome to 279 Zenith Private! Located in the fast-growing community of Half Moon Bay. The entrance has a closet and a flight of stairs up to the living space. Open concept living, stainless steel appliances and a breakfast bar, plenty of cupboard space, a closet, a half bath and a balcony on the main floor. The upper floor features two bedrooms. 1 with a walk-in closet and patio doors to a private balcony, the other with a walk-through closet and a cheater door into the full bathroom. Laundry on the upper level. One parking spot included - no additional parking available. AVAILABLE MARCH 1, 2025. All utilities are paid by the tenant. Photos from before it was tenanted. (id:35885)
Property Details
|
MLS® Number
|
X11976490 |
|
Property Type
|
Single Family |
|
Community Name
|
7711 - Barrhaven - Half Moon Bay |
|
CommunityFeatures
|
Pet Restrictions |
|
Features
|
Balcony, In Suite Laundry |
|
ParkingSpaceTotal
|
1 |
Building
|
BathroomTotal
|
2 |
|
BedroomsAboveGround
|
2 |
|
BedroomsTotal
|
2 |
|
Appliances
|
Water Heater - Tankless, Dishwasher, Dryer, Refrigerator, Stove, Washer |
|
CoolingType
|
Central Air Conditioning |
|
ExteriorFinish
|
Brick, Vinyl Siding |
|
HalfBathTotal
|
1 |
|
HeatingFuel
|
Natural Gas |
|
HeatingType
|
Forced Air |
|
SizeInterior
|
1199.9898 - 1398.9887 Sqft |
|
Type
|
Row / Townhouse |
Parking
Land
Rooms
| Level |
Type |
Length |
Width |
Dimensions |
|
Second Level |
Living Room |
5.13 m |
4.39 m |
5.13 m x 4.39 m |
|
Second Level |
Kitchen |
3.05 m |
2.72 m |
3.05 m x 2.72 m |
|
Second Level |
Bathroom |
|
|
Measurements not available |
|
Third Level |
Bedroom |
3.96 m |
3.2 m |
3.96 m x 3.2 m |
|
Third Level |
Bedroom 2 |
3.048 m |
3 m |
3.048 m x 3 m |
|
Third Level |
Bathroom |
|
|
Measurements not available |
|
Third Level |
Laundry Room |
|
|
Measurements not available |
https://www.realtor.ca/real-estate/27924449/279-zenith-private-ottawa-7711-barrhaven-half-moon-bay






















