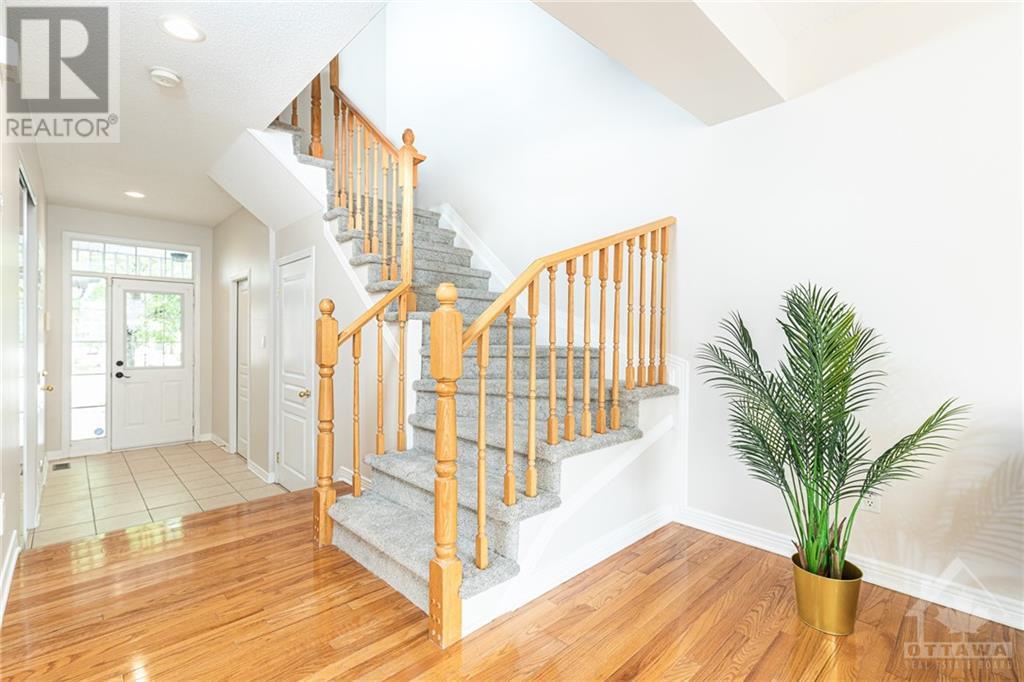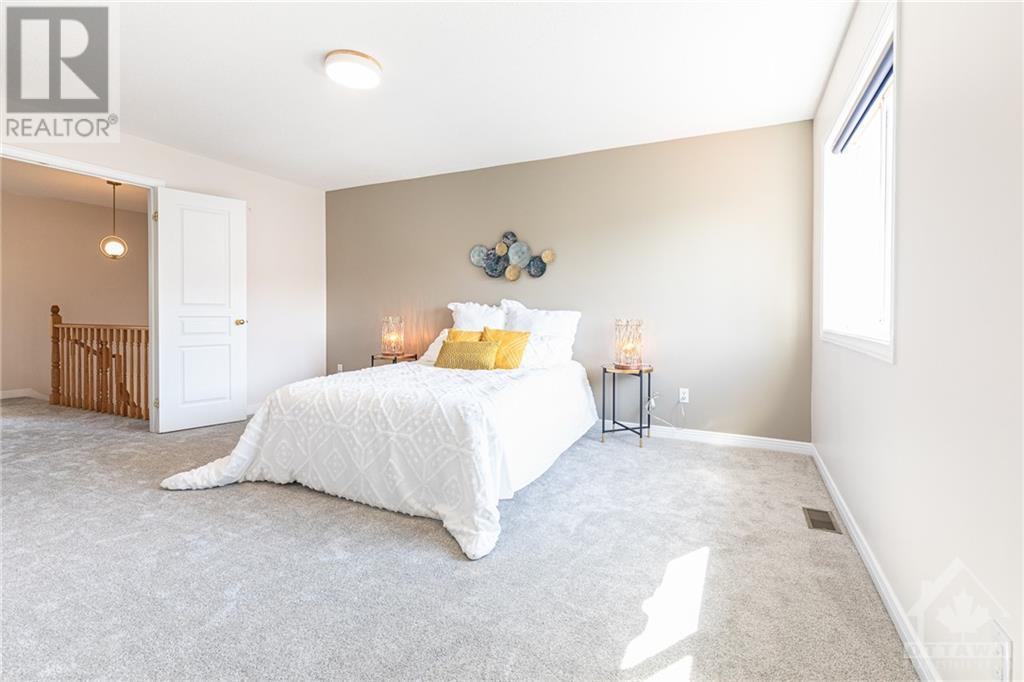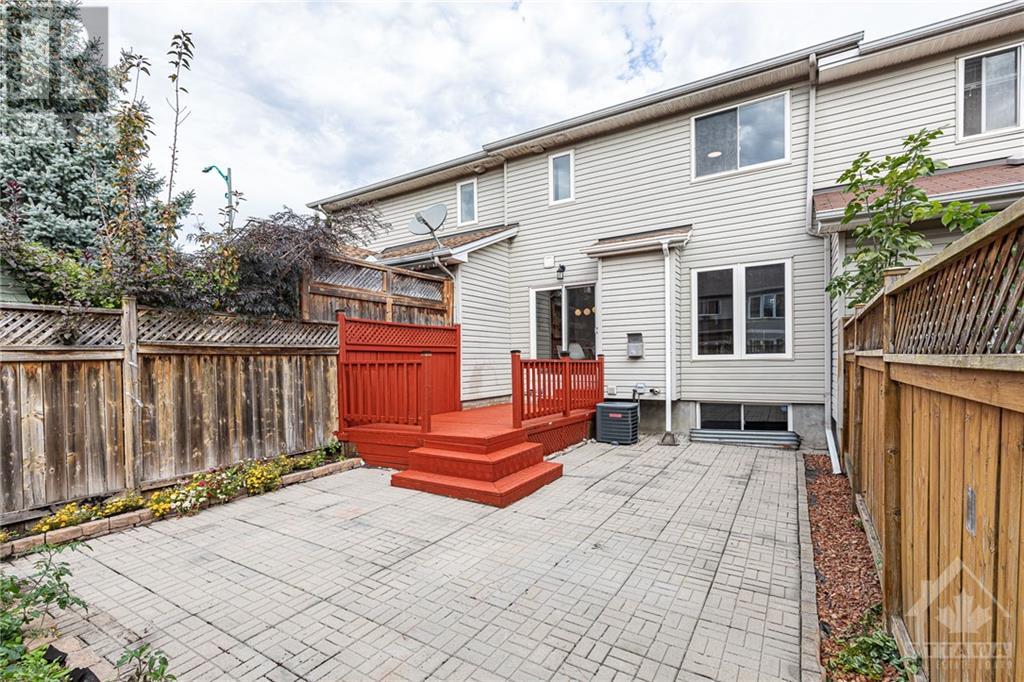28 Drysdale Street Ottawa, Ontario K2K 3L3
$649,900
CHIC 3BED/4BATH Townhome within WALKING DISTANCE to Kanata Centrum, Grocery store, the library, Wave Pool and TOP RATED SCHOOLS! Easy access to HWY417 and ALL amenities! The main floor boasts an open concept living and dining space with a GAS FIREPLACE. The BEAUTIFUL kitchen is inspired with concrete-styled counters, providing a neutral canvas for the dark floor tiles and light tone cabinetry. Anchored by rusted gold hardware accents and a perfectly-sized chalkboard wall that adds soul and character to the HEART OF THE HOME. Upstairs, you'll find 3 SPACIOUS bedrooms, a large Walk-In-Closet, a 4pc en-suite, and an additional full bath. The lower level boasts high ceilings, and another full bathroom, perfect for a family room or a home gym. The low maintenance SOUTH-EAST facing yard includes a large deck, interlocking stones, and perennials along the fence. MODERN, TASTEFULLY UPDATED & MOVE-IN READY! 2024 Updates: Kitchen, Appliances, Carpets, 2nd floor baths, Paint, Light fixtures (id:35885)
Open House
This property has open houses!
2:00 pm
Ends at:4:00 pm
Property Details
| MLS® Number | 1415156 |
| Property Type | Single Family |
| Neigbourhood | Village Green |
| AmenitiesNearBy | Public Transit, Recreation Nearby, Shopping |
| CommunityFeatures | Family Oriented |
| Features | Automatic Garage Door Opener |
| ParkingSpaceTotal | 4 |
| Structure | Deck |
Building
| BathroomTotal | 4 |
| BedroomsAboveGround | 3 |
| BedroomsTotal | 3 |
| Appliances | Refrigerator, Dishwasher, Dryer, Hood Fan, Stove, Washer |
| BasementDevelopment | Finished |
| BasementType | Full (finished) |
| ConstructedDate | 2002 |
| CoolingType | Central Air Conditioning |
| ExteriorFinish | Brick, Siding |
| FireplacePresent | Yes |
| FireplaceTotal | 1 |
| FlooringType | Wall-to-wall Carpet, Mixed Flooring, Hardwood, Tile |
| FoundationType | Poured Concrete |
| HalfBathTotal | 1 |
| HeatingFuel | Natural Gas |
| HeatingType | Forced Air |
| StoriesTotal | 2 |
| Type | Row / Townhouse |
| UtilityWater | Municipal Water |
Parking
| Attached Garage |
Land
| Acreage | No |
| FenceType | Fenced Yard |
| LandAmenities | Public Transit, Recreation Nearby, Shopping |
| LandscapeFeatures | Partially Landscaped |
| Sewer | Municipal Sewage System |
| SizeDepth | 100 Ft ,1 In |
| SizeFrontage | 20 Ft |
| SizeIrregular | 20.01 Ft X 100.07 Ft |
| SizeTotalText | 20.01 Ft X 100.07 Ft |
| ZoningDescription | Res |
Rooms
| Level | Type | Length | Width | Dimensions |
|---|---|---|---|---|
| Second Level | Primary Bedroom | 15'10" x 13'0" | ||
| Second Level | Bedroom | 11'11" x 10'0" | ||
| Second Level | Bedroom | 11'2" x 8'9" | ||
| Second Level | 4pc Ensuite Bath | Measurements not available | ||
| Second Level | 4pc Bathroom | Measurements not available | ||
| Lower Level | Family Room | 18'8" x 12'5" | ||
| Lower Level | Full Bathroom | Measurements not available | ||
| Main Level | Living Room/fireplace | 11'1" x 16'1" | ||
| Main Level | Kitchen | 9'11" x 16'7" | ||
| Main Level | Dining Room | 8'0" x 11'0" | ||
| Main Level | Partial Bathroom | Measurements not available |
https://www.realtor.ca/real-estate/27508153/28-drysdale-street-ottawa-village-green
Interested?
Contact us for more information



































