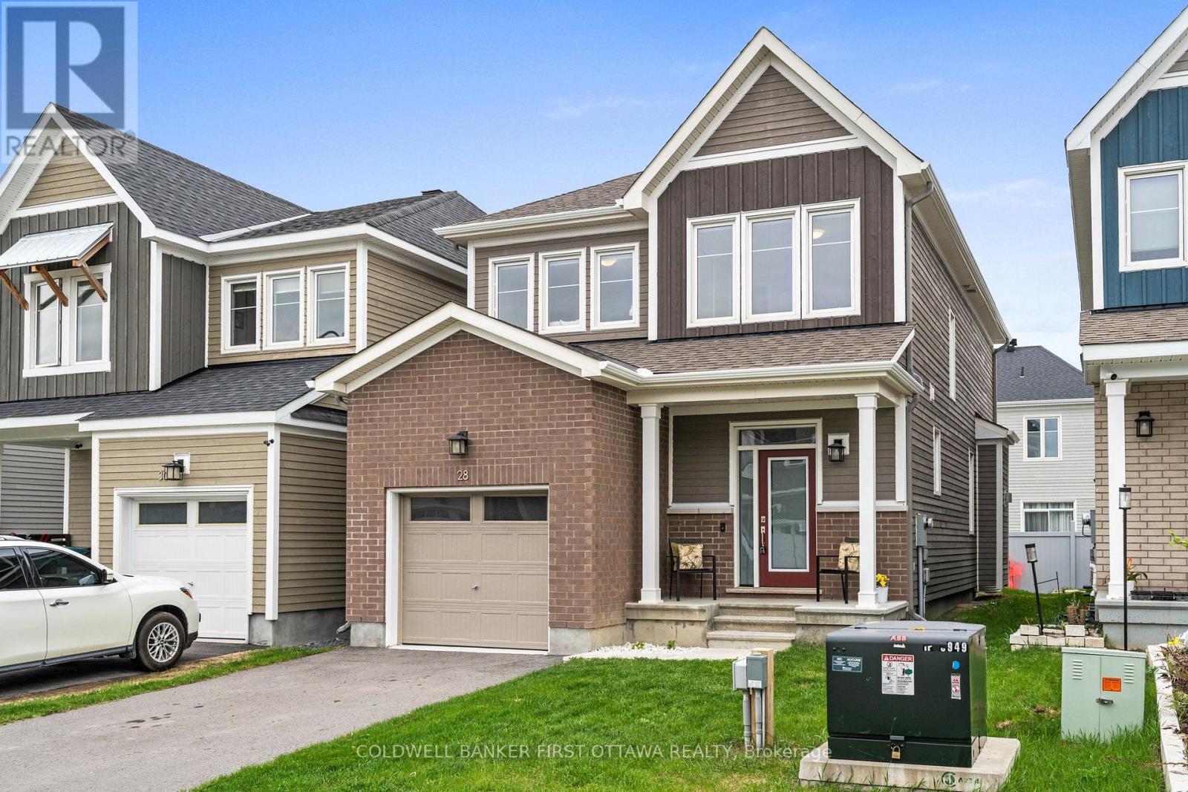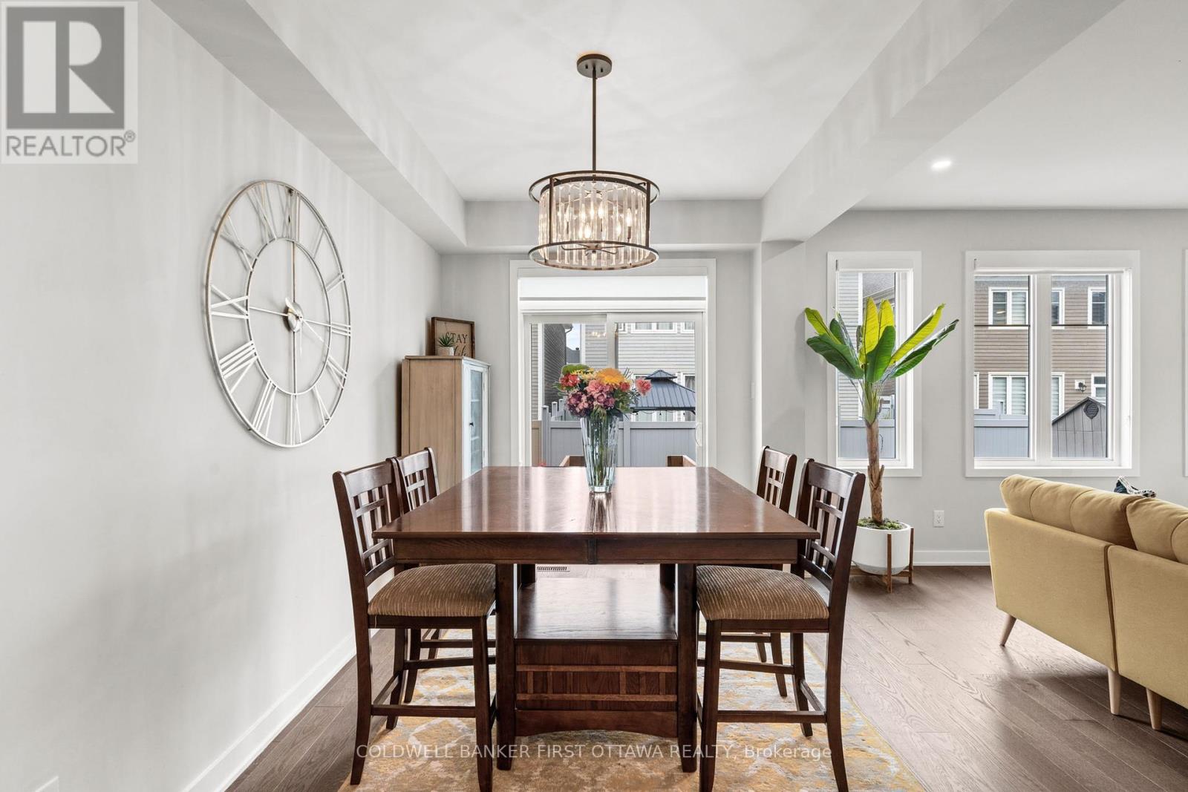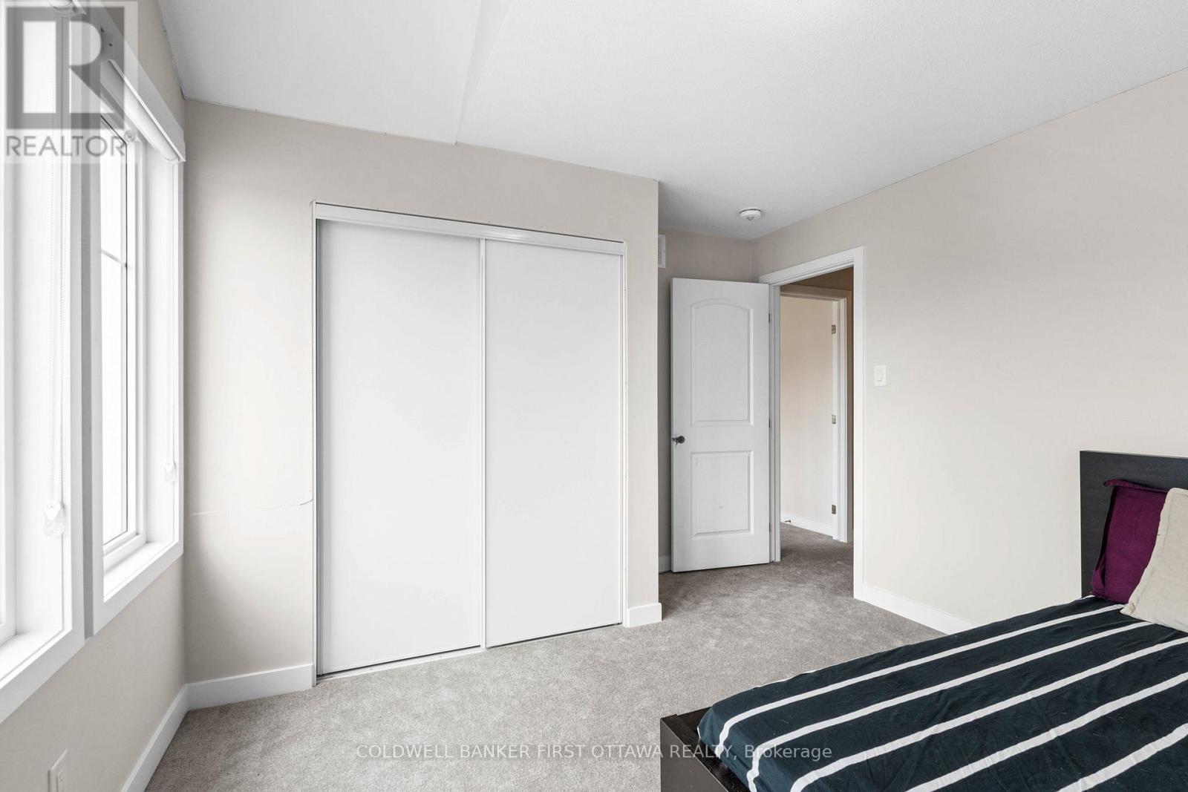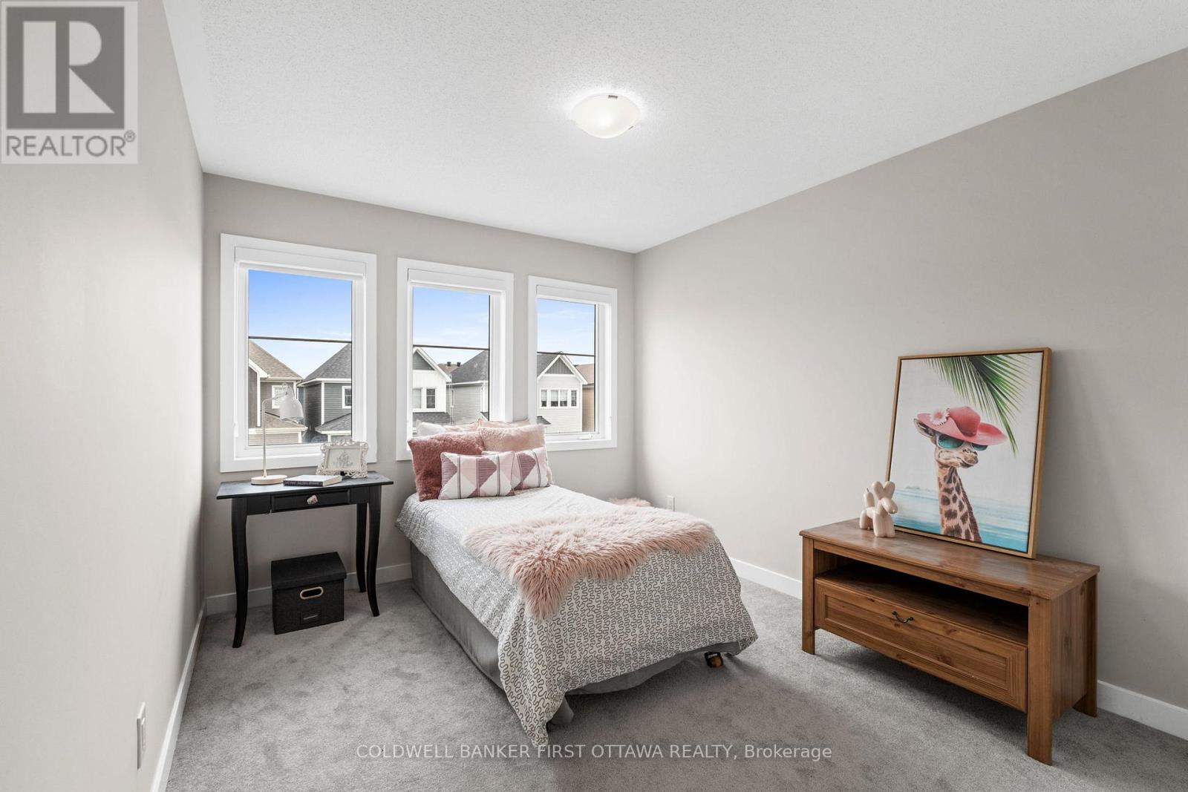3 Bedroom
3 Bathroom
2,000 - 2,500 ft2
Fireplace
Central Air Conditioning
Forced Air
$645,000
Welcome to the Desirable Community of Richmond. This Exquisite 2,455 Sq. Ft. Home (Including a Fully Finished 585 Sq. Ft. Lower Level) Combines Elegance and Functionality, Featuring Gleaming Hardwood and Ceramic Flooring, Custom blinds, a Bright Open-Concept Living Room with Gas Fireplace and Accent Mouldings, and a Chefs Kitchen with Quartz Counters, Stainless Steel Appliances, and a Spacious Walk-In Pantry. The Dining Area Opens to a nicely sized Yard, While the Upper Level Boasts a Generous Primary Suite with an Ensuite and Walk-In Closet, Two Additional Sun-Filled Bedrooms, a 4-Piece Bath, and Convenient Laundry. The Lower Level Offers Versatile Space for a Family Room, Play Area, or Home Office. A Perfect Blend of Sophistication and Comfort (id:35885)
Open House
This property has open houses!
Starts at:
2:00 pm
Ends at:
4:00 pm
Property Details
|
MLS® Number
|
X12142259 |
|
Property Type
|
Single Family |
|
Community Name
|
8209 - Goulbourn Twp From Franktown Rd/South To Rideau |
|
Parking Space Total
|
2 |
Building
|
Bathroom Total
|
3 |
|
Bedrooms Above Ground
|
3 |
|
Bedrooms Total
|
3 |
|
Age
|
0 To 5 Years |
|
Basement Development
|
Finished |
|
Basement Type
|
N/a (finished) |
|
Construction Style Attachment
|
Detached |
|
Cooling Type
|
Central Air Conditioning |
|
Exterior Finish
|
Brick, Wood |
|
Fireplace Present
|
Yes |
|
Fireplace Total
|
1 |
|
Flooring Type
|
Hardwood |
|
Foundation Type
|
Poured Concrete |
|
Half Bath Total
|
1 |
|
Heating Fuel
|
Natural Gas |
|
Heating Type
|
Forced Air |
|
Stories Total
|
2 |
|
Size Interior
|
2,000 - 2,500 Ft2 |
|
Type
|
House |
|
Utility Water
|
Municipal Water |
Parking
Land
|
Acreage
|
No |
|
Sewer
|
Sanitary Sewer |
|
Size Depth
|
88 Ft ,6 In |
|
Size Frontage
|
30 Ft |
|
Size Irregular
|
30 X 88.5 Ft |
|
Size Total Text
|
30 X 88.5 Ft |
Rooms
| Level |
Type |
Length |
Width |
Dimensions |
|
Second Level |
Primary Bedroom |
4.35 m |
3.8 m |
4.35 m x 3.8 m |
|
Second Level |
Bedroom 2 |
4.1 m |
2.96 m |
4.1 m x 2.96 m |
|
Second Level |
Bedroom 3 |
3.8 m |
3.42 m |
3.8 m x 3.42 m |
|
Basement |
Family Room |
63 m |
5.85 m |
63 m x 5.85 m |
|
Main Level |
Living Room |
6.2 m |
3.96 m |
6.2 m x 3.96 m |
|
Main Level |
Dining Room |
3.96 m |
2.76 m |
3.96 m x 2.76 m |
|
Main Level |
Kitchen |
2.76 m |
3.67 m |
2.76 m x 3.67 m |
Utilities
https://www.realtor.ca/real-estate/28298904/28-pacing-walk-ottawa-8209-goulbourn-twp-from-franktown-rdsouth-to-rideau

















































