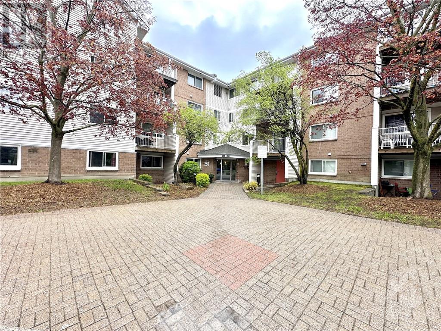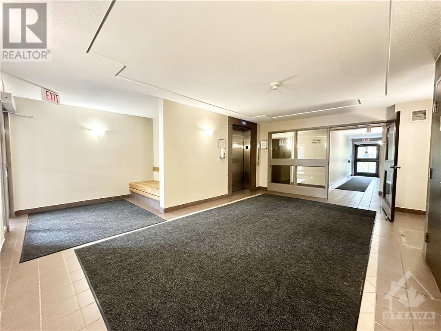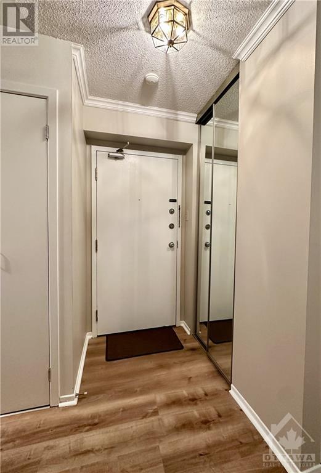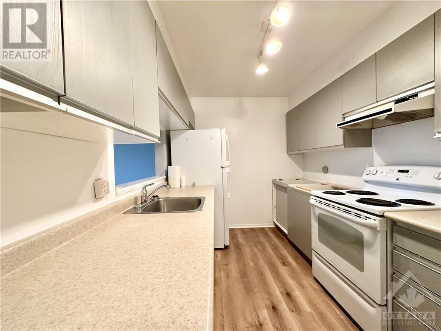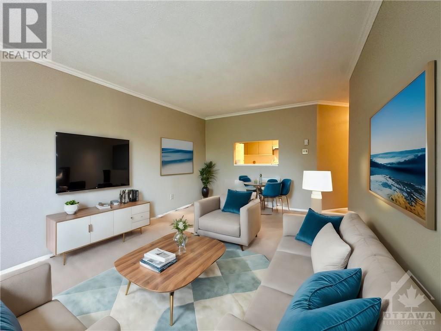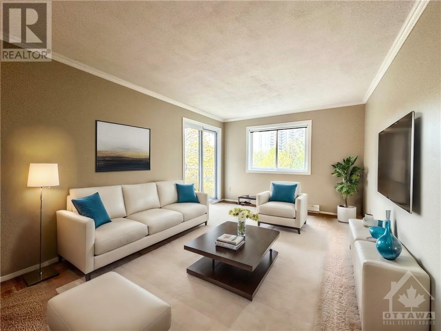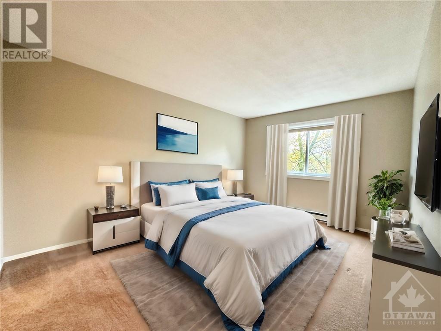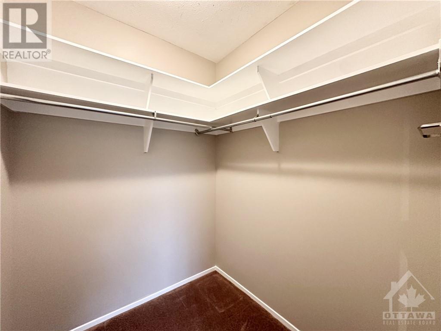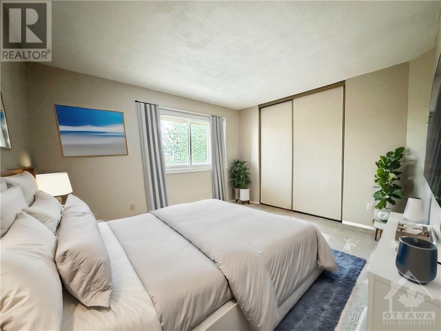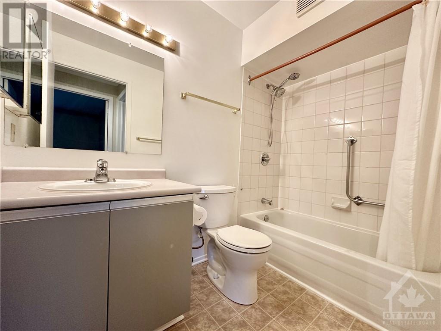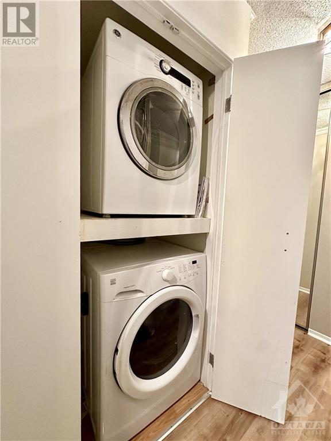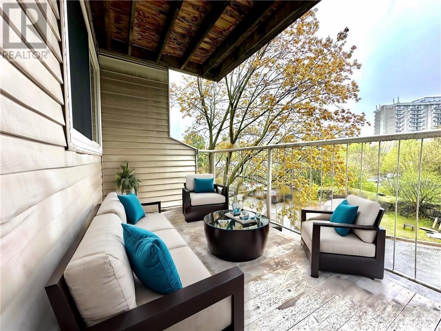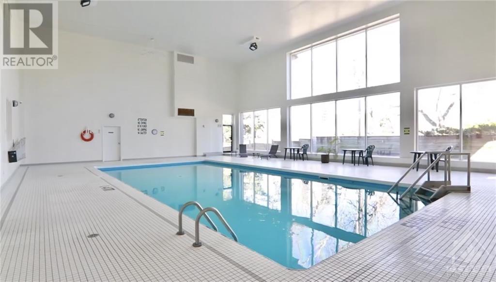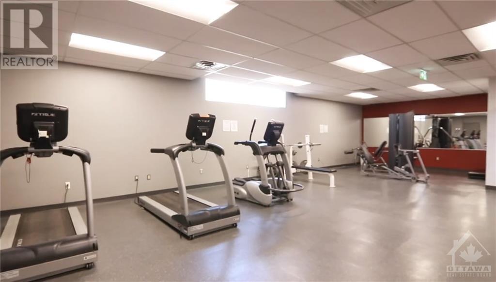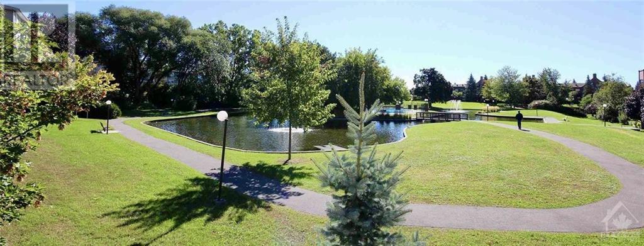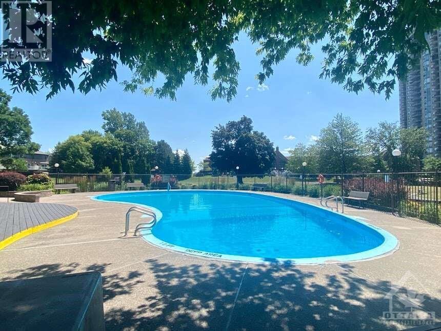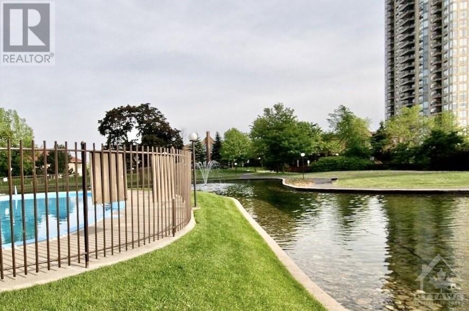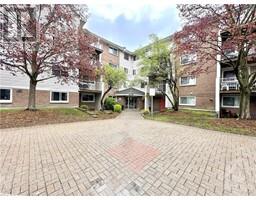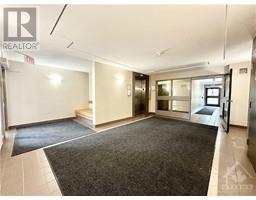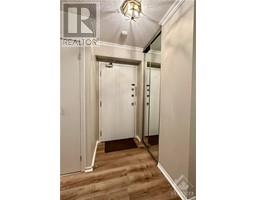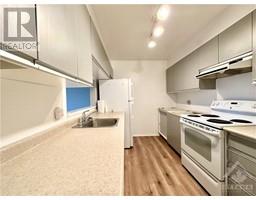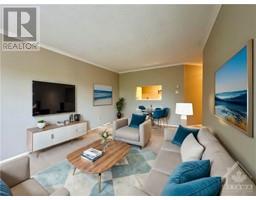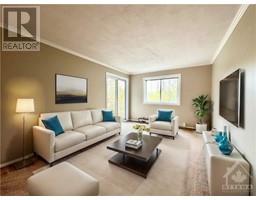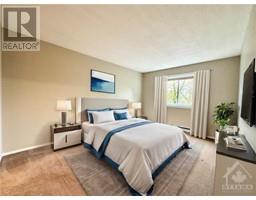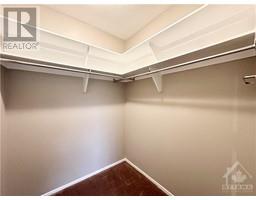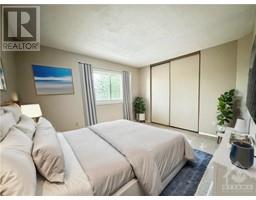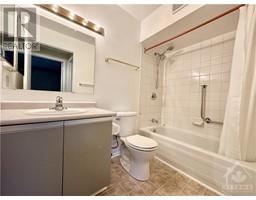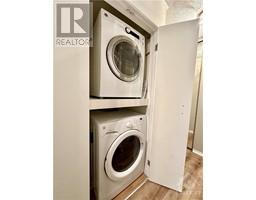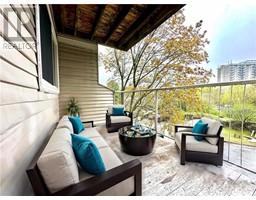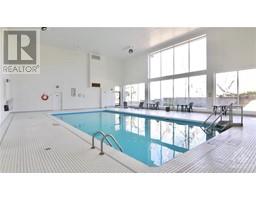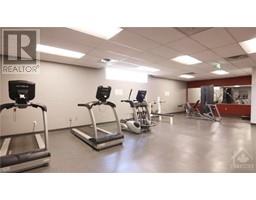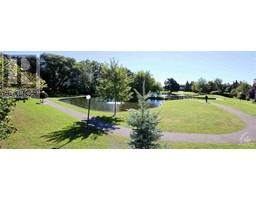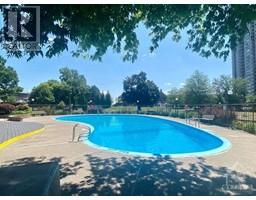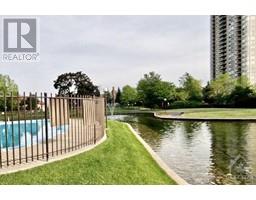2 Bedroom
1 Bathroom
Indoor Pool, Outdoor Pool
None
Baseboard Heaters
$2,000 Monthly
Bright 2 bedroom, 1 bathroom condo for rent located in Viscount Alexander Park! This freshly painted, third storey unit offers a bright and spacious living room opening to the galley kitchen w/ample cupboards, fridge, stove and dishwasher. Primary bedroom with large walk-in-closet. Second bedroom is generously sized and a 4 pce bathroom. Large balcony, perfect for a patio set! In suite laundry AND storage room. Great location within walking distance to the Montfort Hospital, shopping, recreation and transit. Only a 10-minute drive to downtown Ottawa! The recreation centre includes an indoor and outdoor pool, squash and tennis courts, exercise room and party room. Beautiful landscaped pond with walking paths and benches are also included. ***Parking may be available but not included and can be rented from the condo corporation at $50/month.*** NO PETS per condo bylaws. Water included. Hydro is extra. **Some photos are digitally staged.** (id:35885)
Property Details
|
MLS® Number
|
1403176 |
|
Property Type
|
Single Family |
|
Neigbourhood
|
Viscount Alexander |
|
Amenities Near By
|
Recreation, Public Transit, Shopping |
|
Features
|
Elevator, Balcony, Recreational |
|
Pool Type
|
Indoor Pool, Outdoor Pool |
|
Structure
|
Tennis Court |
Building
|
Bathroom Total
|
1 |
|
Bedrooms Above Ground
|
2 |
|
Bedrooms Total
|
2 |
|
Amenities
|
Laundry - In Suite, Exercise Centre |
|
Appliances
|
Refrigerator, Dishwasher, Dryer, Stove, Washer |
|
Basement Development
|
Not Applicable |
|
Basement Type
|
None (not Applicable) |
|
Constructed Date
|
1991 |
|
Cooling Type
|
None |
|
Exterior Finish
|
Brick, Siding |
|
Flooring Type
|
Wall-to-wall Carpet, Linoleum, Vinyl |
|
Heating Fuel
|
Electric |
|
Heating Type
|
Baseboard Heaters |
|
Stories Total
|
1 |
|
Type
|
Apartment |
|
Utility Water
|
Municipal Water |
Parking
Land
|
Acreage
|
No |
|
Land Amenities
|
Recreation, Public Transit, Shopping |
|
Sewer
|
Municipal Sewage System |
|
Size Irregular
|
* Ft X * Ft |
|
Size Total Text
|
* Ft X * Ft |
|
Zoning Description
|
Residential |
Rooms
| Level |
Type |
Length |
Width |
Dimensions |
|
Main Level |
Living Room/dining Room |
|
|
11'2" x 10'3" |
|
Main Level |
Kitchen |
|
|
12'0" x 7'9" |
|
Main Level |
Primary Bedroom |
|
|
14'3" x 10'8" |
|
Main Level |
Other |
|
|
Measurements not available |
|
Main Level |
Bedroom |
|
|
12'4" x 11'0" |
|
Main Level |
Full Bathroom |
|
|
Measurements not available |
|
Main Level |
Laundry Room |
|
|
Measurements not available |
|
Main Level |
Storage |
|
|
Measurements not available |
https://www.realtor.ca/real-estate/27188596/280-brittany-drive-unit306-ottawa-viscount-alexander

