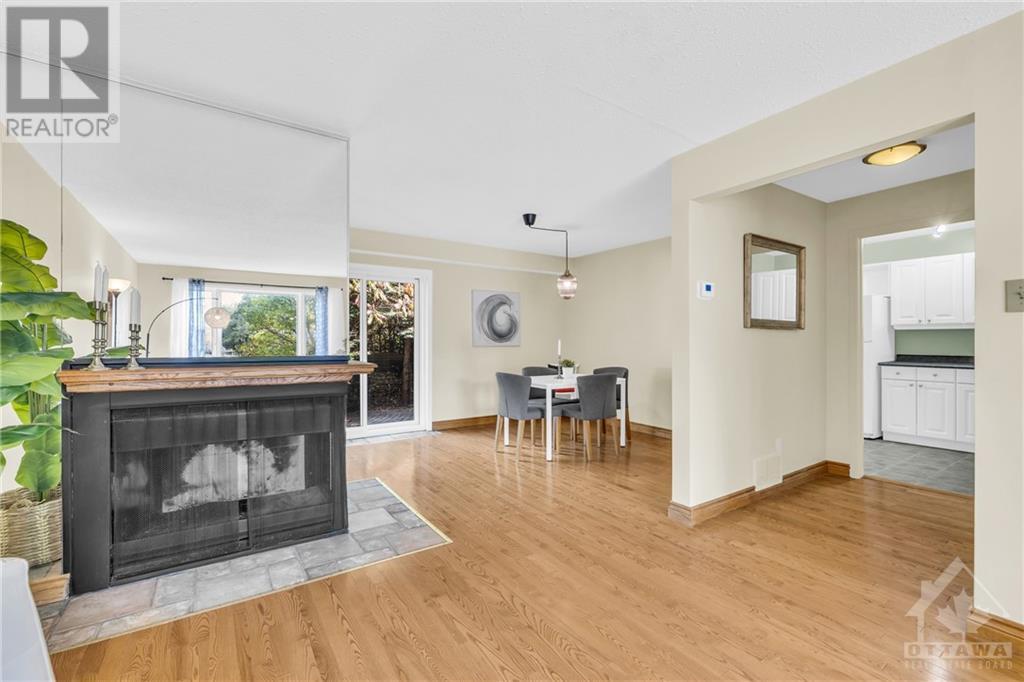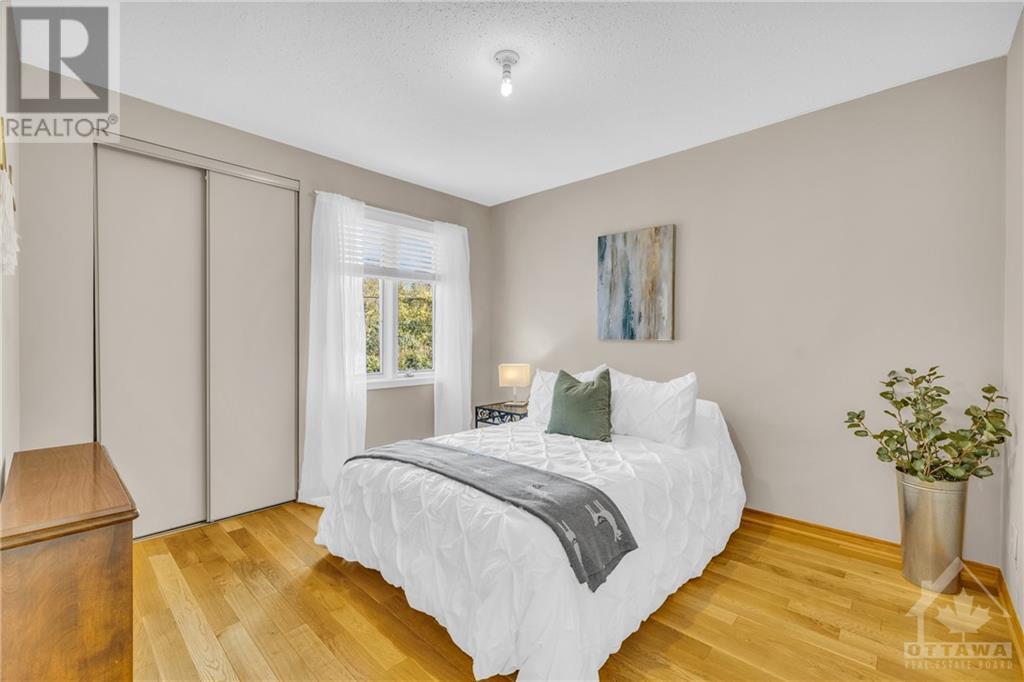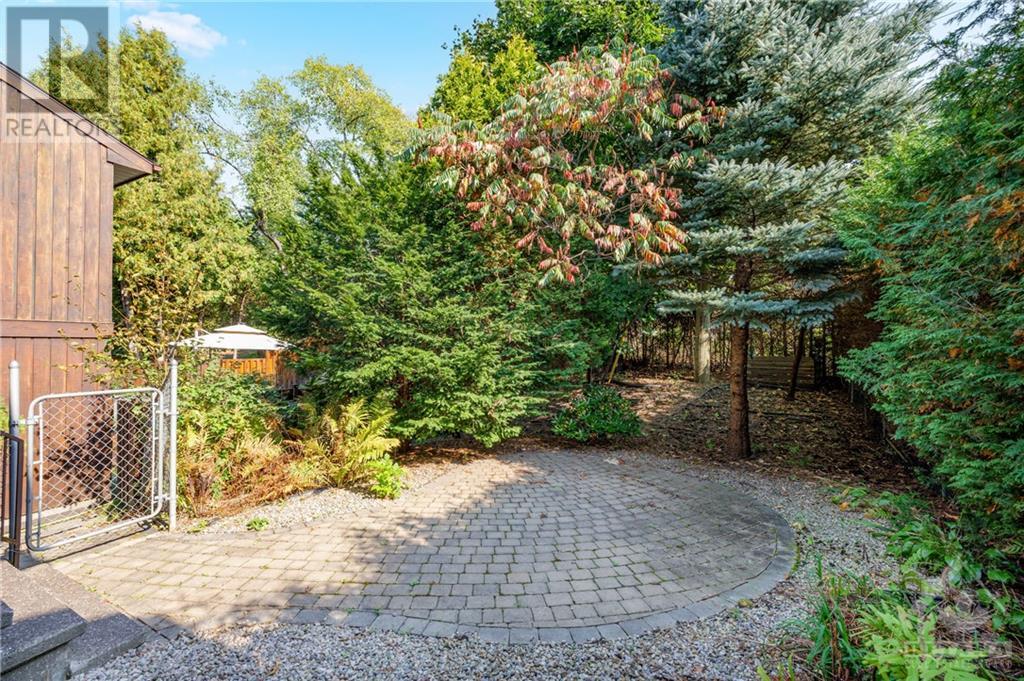2803 Flannery Drive Ottawa, Ontario K1V 9S9
$699,900
Welcome to this charming semi-detached two-story home featuring 4 bedrooms, 3 bathrooms, and a single-car garage. Nestled in the family-friendly Riverside Park, this property offers the benefit of no rear neighbors and is conveniently located directly across from a lovely park. Enjoy a short walk to Mooney’s Bay Beach and a quick 10-minute commute to downtown. Inside, you’ll be greeted by a double-door foyer with vaulted ceilings and beautiful hardwood floors. The spacious living room boasts an oversized window and a cozy two-sided wood fireplace. The dining room opens to your private, fenced yard through patio doors, perfect for outdoor entertaining. The generous primary bedroom includes a 3-piece ensuite, three additional bedrooms, and a 4- piece bath on the upper level. The fully finished lower level offers a versatile recreation and laundry room. Outside, a private yard with mature trees and interlock paving. (id:35885)
Open House
This property has open houses!
2:00 pm
Ends at:4:00 pm
Property Details
| MLS® Number | 1418398 |
| Property Type | Single Family |
| Neigbourhood | Mooney's Bay/Riverside PK |
| AmenitiesNearBy | Airport, Recreation Nearby, Shopping, Water Nearby |
| CommunityFeatures | Family Oriented |
| Features | Park Setting, Private Setting |
| ParkingSpaceTotal | 4 |
| Structure | Patio(s) |
Building
| BathroomTotal | 3 |
| BedroomsAboveGround | 4 |
| BedroomsTotal | 4 |
| Appliances | Refrigerator, Dishwasher, Dryer, Hood Fan, Stove, Washer, Blinds |
| BasementDevelopment | Finished |
| BasementType | Full (finished) |
| ConstructedDate | 1977 |
| ConstructionMaterial | Wood Frame |
| ConstructionStyleAttachment | Semi-detached |
| CoolingType | Central Air Conditioning |
| ExteriorFinish | Aluminum Siding, Brick, Siding |
| FireProtection | Smoke Detectors |
| FireplacePresent | Yes |
| FireplaceTotal | 1 |
| Fixture | Drapes/window Coverings |
| FlooringType | Wall-to-wall Carpet, Hardwood, Tile |
| FoundationType | Poured Concrete |
| HalfBathTotal | 1 |
| HeatingFuel | Natural Gas |
| HeatingType | Forced Air |
| StoriesTotal | 2 |
| Type | House |
| UtilityWater | Municipal Water |
Parking
| Attached Garage | |
| Inside Entry | |
| Oversize |
Land
| Acreage | No |
| FenceType | Fenced Yard |
| LandAmenities | Airport, Recreation Nearby, Shopping, Water Nearby |
| LandscapeFeatures | Land / Yard Lined With Hedges, Landscaped |
| Sewer | Municipal Sewage System |
| SizeDepth | 96 Ft ,7 In |
| SizeFrontage | 30 Ft ,1 In |
| SizeIrregular | 30.1 Ft X 96.62 Ft |
| SizeTotalText | 30.1 Ft X 96.62 Ft |
| ZoningDescription | R2f |
Rooms
| Level | Type | Length | Width | Dimensions |
|---|---|---|---|---|
| Second Level | Primary Bedroom | 14'6" x 11'3" | ||
| Second Level | 2pc Ensuite Bath | Measurements not available | ||
| Second Level | Bedroom | 10'7" x 10'3" | ||
| Second Level | Bedroom | 11'4" x 10'2" | ||
| Second Level | Bedroom | 11'0" x 8'0" | ||
| Second Level | Full Bathroom | Measurements not available | ||
| Lower Level | Laundry Room | Measurements not available | ||
| Main Level | Foyer | 8'3" x 6'0" | ||
| Main Level | 2pc Bathroom | Measurements not available | ||
| Main Level | Living Room | 20'7" x 11'3" | ||
| Main Level | Dining Room | 12'2" x 11'0" | ||
| Main Level | Kitchen | 17'7" x 8'3" |
https://www.realtor.ca/real-estate/27597222/2803-flannery-drive-ottawa-mooneys-bayriverside-pk
Interested?
Contact us for more information






































