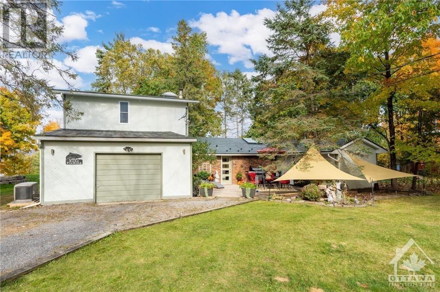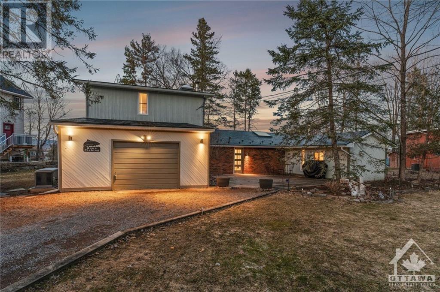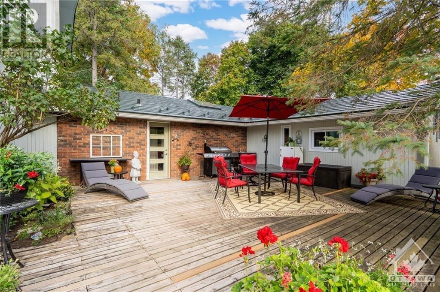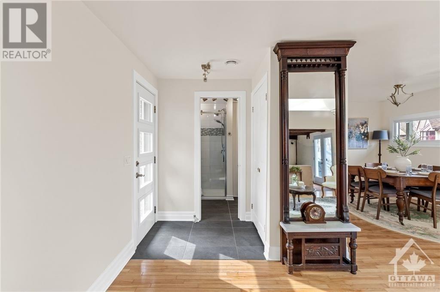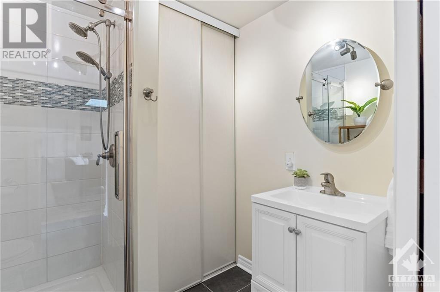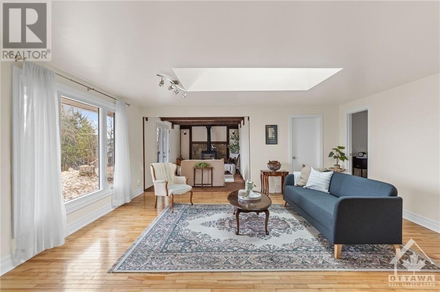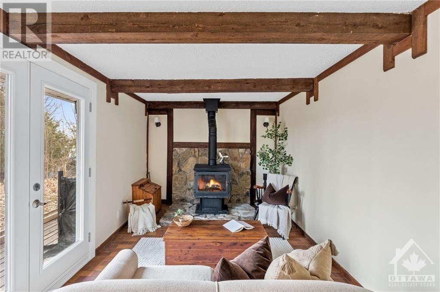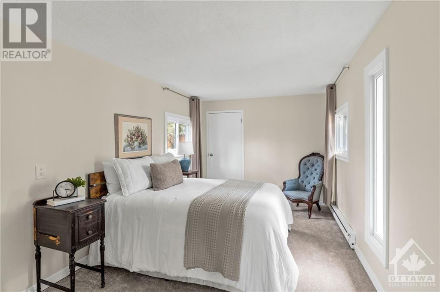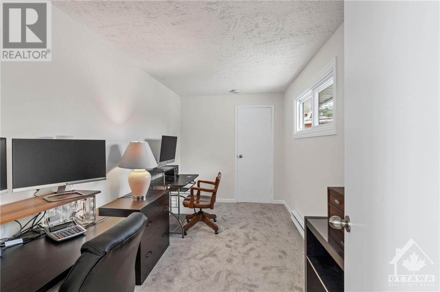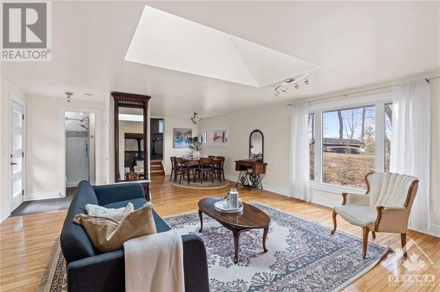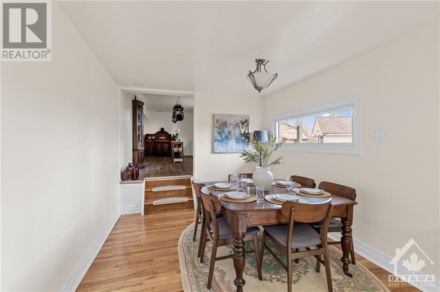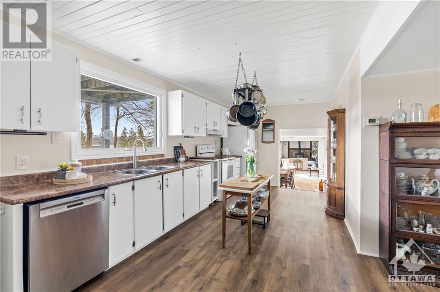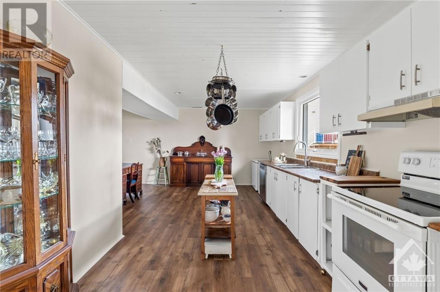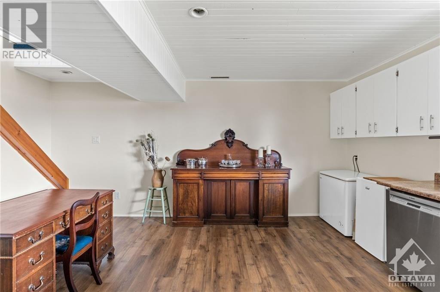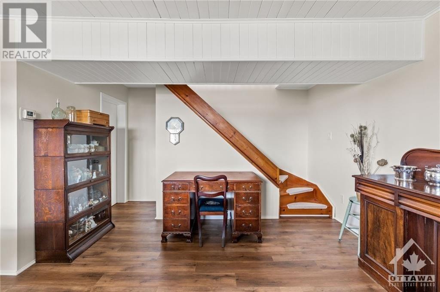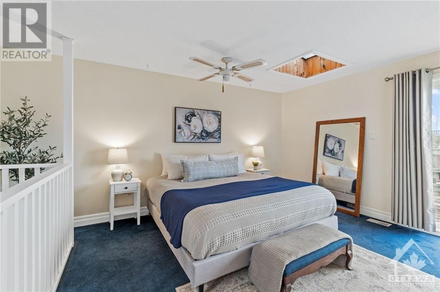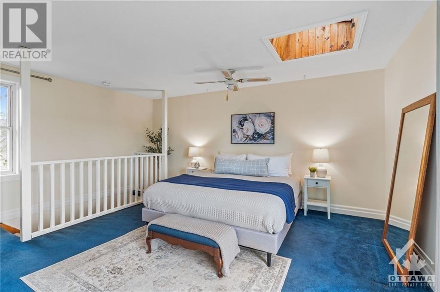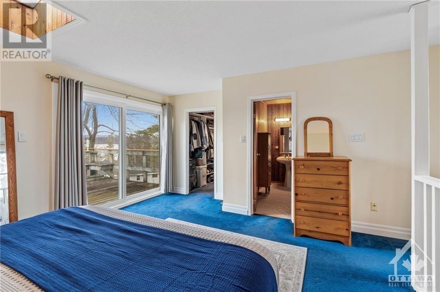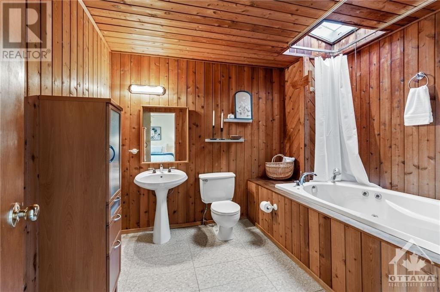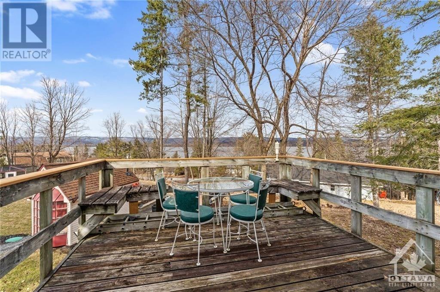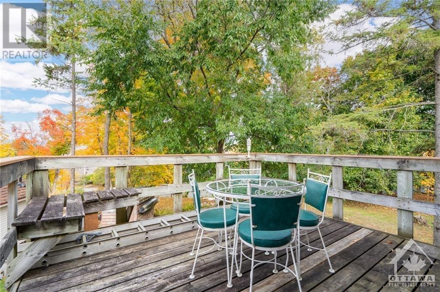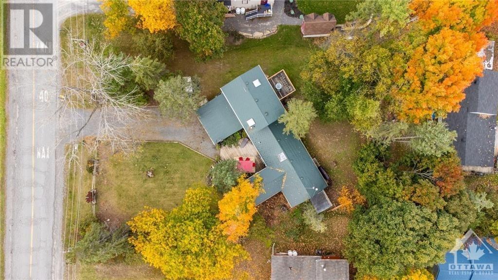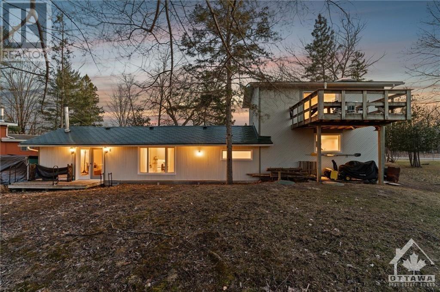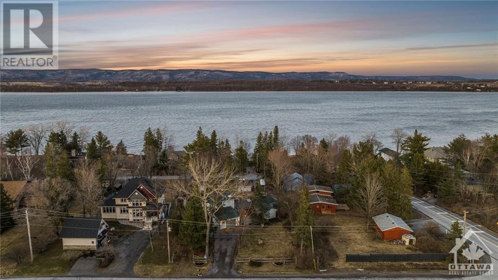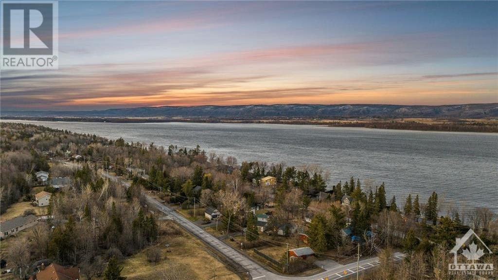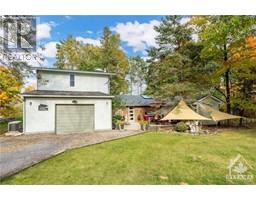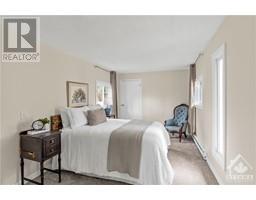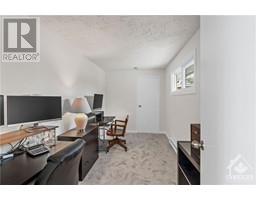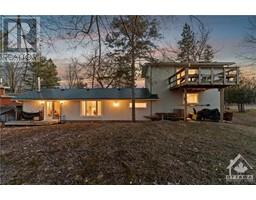3 Bedroom
2 Bathroom
Fireplace
Central Air Conditioning
Forced Air
$600,000
Welcome to 2808 Old Maple Lane! This comfy home in the friendly waterfront community of Dunrobin Shores provides gorgeous vistas of the Ottawa River & deeded river access for those inclined. An expansive front yard & large deck with mature gardens & south-west exposure, is perfect for al-fresco dinners & entertaining. The main entrance features heated tile with access to a full bath with step-in shower. Rich wood & wood-style laminate floors are brightened by big windows & skylights. The main level includes a carpeted bedroom, office, tiled den with wood stove & a formal dining area. A large open kitchen worthy of the very best “East Coast” kitchen party completes the main level. The primary suite upstairs boasts an ensuite with soaker tub under a skylight, walk-in closet & large balcony with river views. The home has great upgrades, including full warranties on the windows(17yrs) & metal roof(53yrs), with an auto-transfer generator & Bell Fibe installed. (id:35885)
Property Details
|
MLS® Number
|
1400903 |
|
Property Type
|
Single Family |
|
Neigbourhood
|
Dunrobin Shore |
|
Amenities Near By
|
Golf Nearby, Recreation Nearby, Water Nearby |
|
Communication Type
|
Internet Access |
|
Easement
|
None |
|
Features
|
Open Space, Balcony |
|
Parking Space Total
|
6 |
|
Structure
|
Deck, Patio(s) |
|
View Type
|
River View |
Building
|
Bathroom Total
|
2 |
|
Bedrooms Above Ground
|
3 |
|
Bedrooms Total
|
3 |
|
Appliances
|
Refrigerator, Dishwasher, Dryer, Stove, Washer |
|
Basement Development
|
Not Applicable |
|
Basement Type
|
Crawl Space (not Applicable) |
|
Construction Style Attachment
|
Detached |
|
Cooling Type
|
Central Air Conditioning |
|
Exterior Finish
|
Brick, Siding |
|
Fireplace Present
|
Yes |
|
Fireplace Total
|
1 |
|
Flooring Type
|
Wall-to-wall Carpet, Hardwood, Laminate |
|
Foundation Type
|
None |
|
Heating Fuel
|
Propane |
|
Heating Type
|
Forced Air |
|
Type
|
House |
|
Utility Water
|
Drilled Well |
Parking
Land
|
Acreage
|
No |
|
Land Amenities
|
Golf Nearby, Recreation Nearby, Water Nearby |
|
Sewer
|
Septic System |
|
Size Depth
|
150 Ft ,5 In |
|
Size Frontage
|
99 Ft ,10 In |
|
Size Irregular
|
99.87 Ft X 150.42 Ft |
|
Size Total Text
|
99.87 Ft X 150.42 Ft |
|
Zoning Description
|
Rr17[343r] |
Rooms
| Level |
Type |
Length |
Width |
Dimensions |
|
Second Level |
Primary Bedroom |
|
|
15'4" x 17'4" |
|
Second Level |
4pc Ensuite Bath |
|
|
9'1" x 10'8" |
|
Second Level |
Other |
|
|
7'2" x 6'5" |
|
Main Level |
4pc Bathroom |
|
|
7'6" x 7'6" |
|
Main Level |
Living Room |
|
|
16'6" x 17'4" |
|
Main Level |
Family Room/fireplace |
|
|
16'0" x 9'8" |
|
Main Level |
Bedroom |
|
|
13'5" x 7'5" |
|
Main Level |
Bedroom |
|
|
9'9" x 15'6" |
|
Main Level |
Dining Room |
|
|
11'3" x 9'7" |
|
Main Level |
Kitchen |
|
|
23'2" x 13'6" |
|
Main Level |
Pantry |
|
|
3'5" x 3'6" |
https://www.realtor.ca/real-estate/27128674/2808-old-maple-lane-dunrobin-dunrobin-shore

