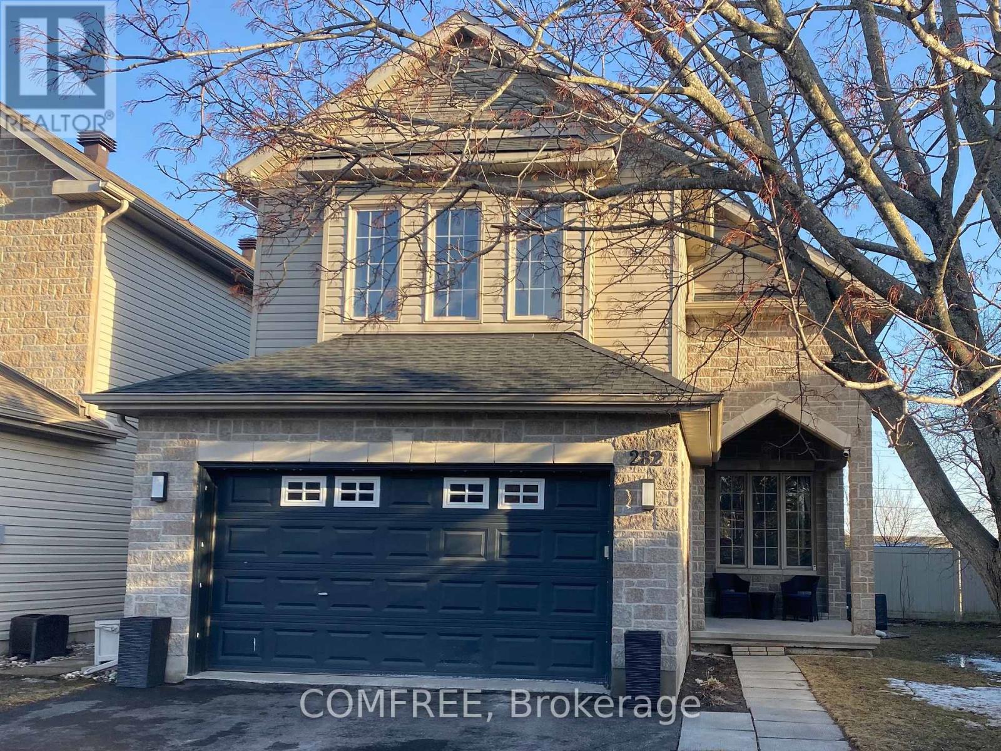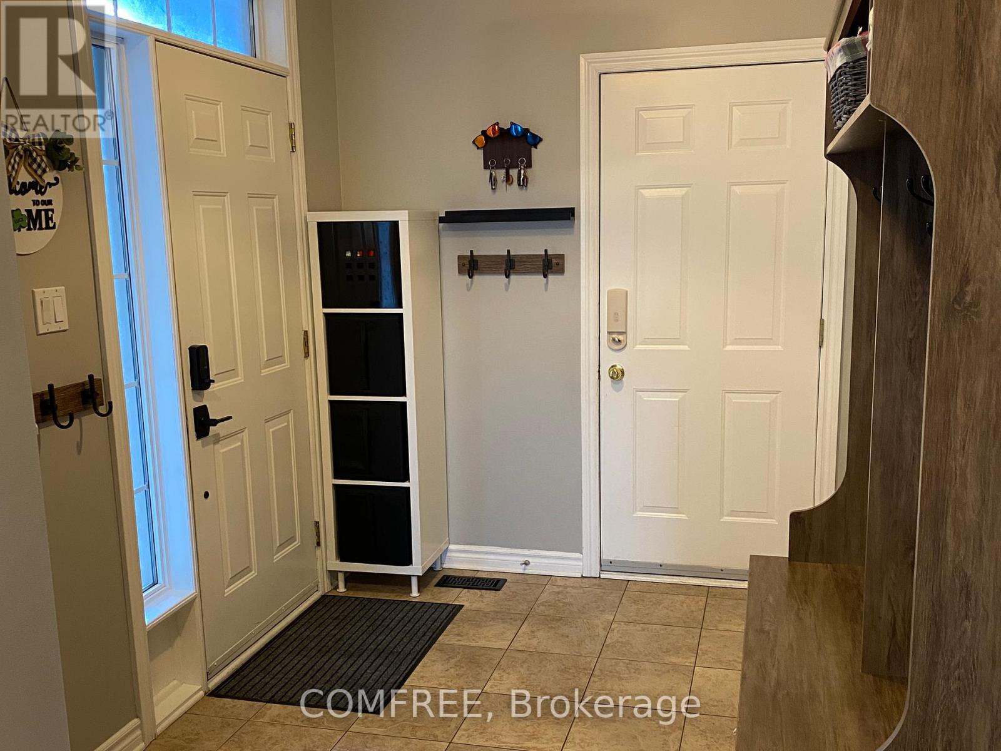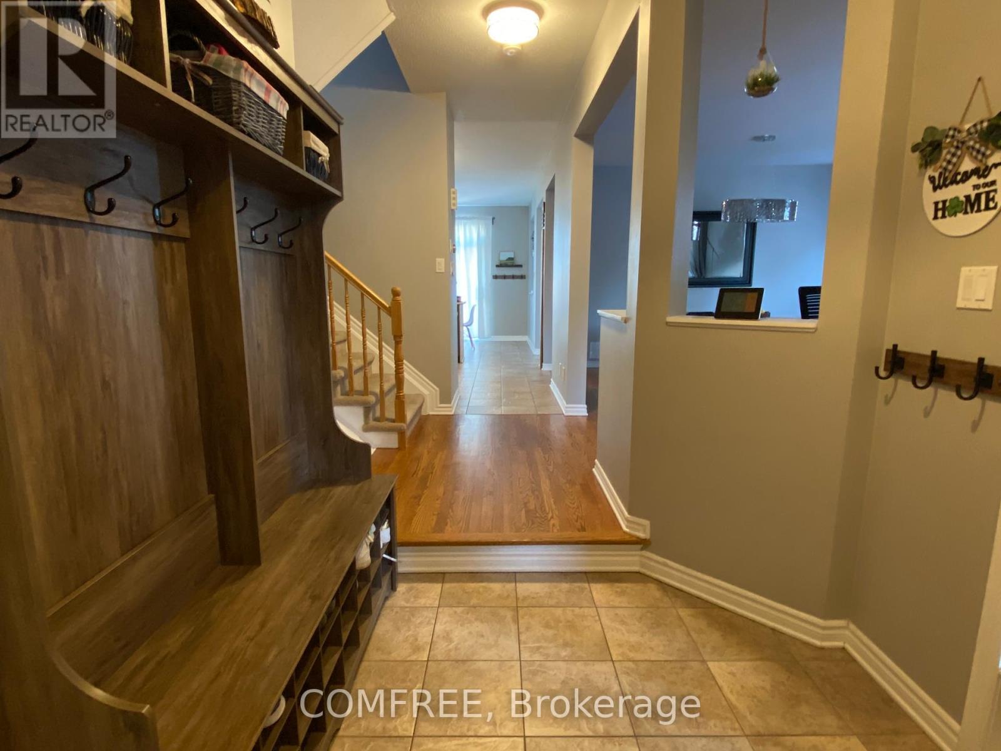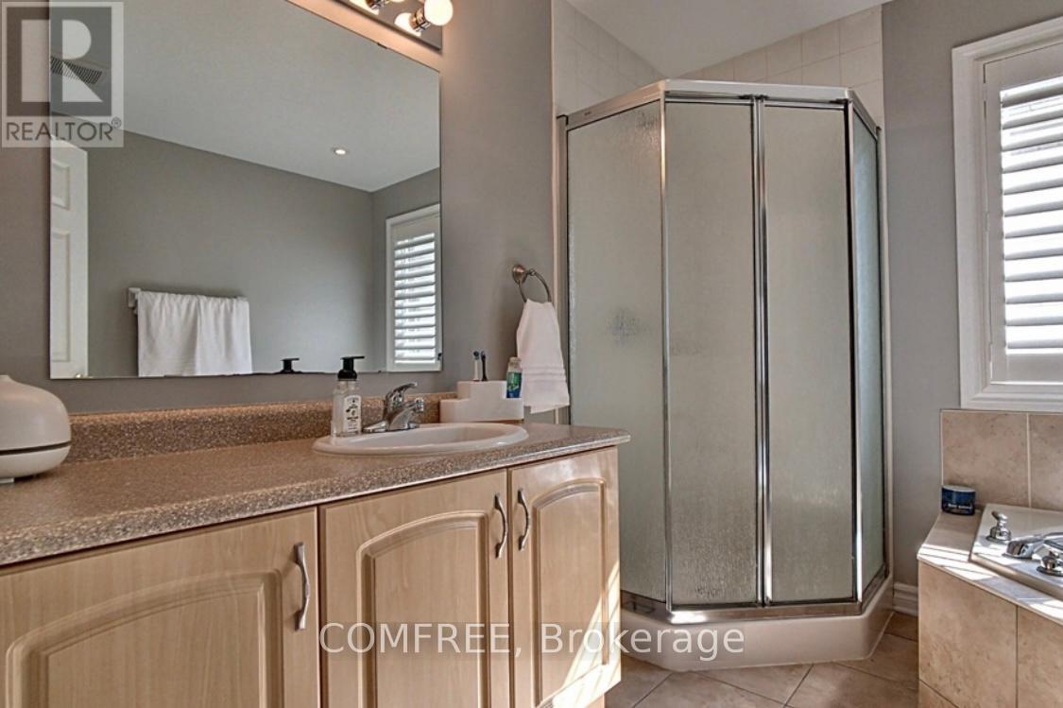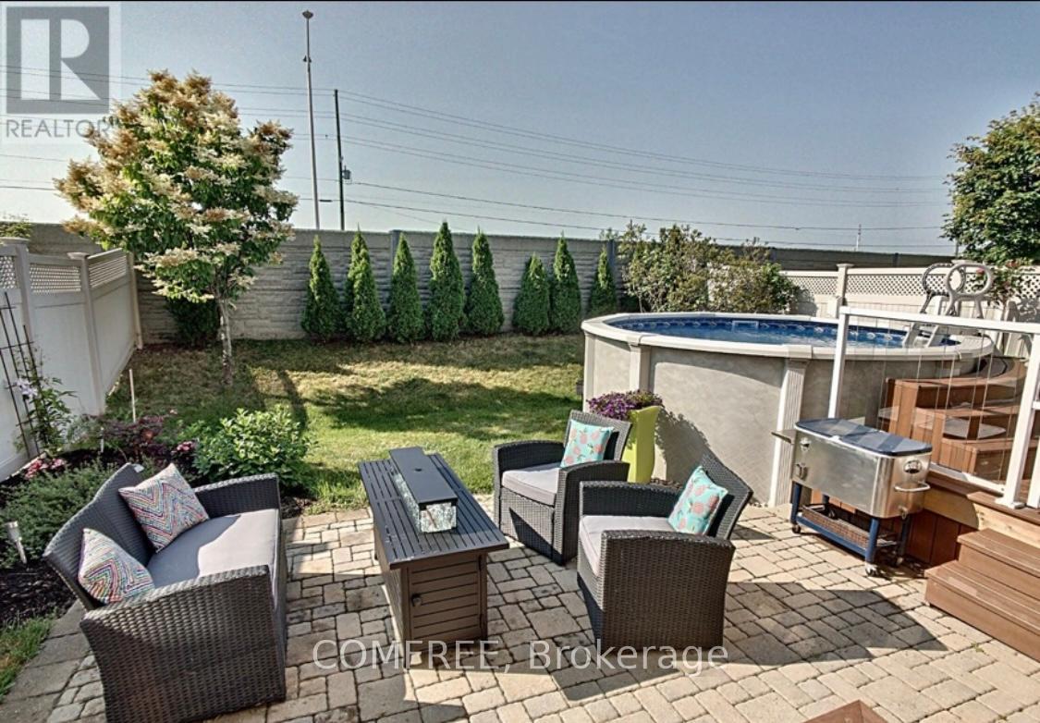5 Bedroom
4 Bathroom
2,000 - 2,500 ft2
Fireplace
Above Ground Pool
Central Air Conditioning
Forced Air
$849,900
This well-maintained home in Fallingbrook features 4 BEDROOMS, 3.5-BATHROOMS and is the perfect blend of comfort, privacy, and modern updates. It features a PRIVATE SOUTH-FACING and FULLY-FENCED backyard, NO REAR NEIGHBOURS, and a stunning HEATED ABOVE-GROUND POOL. The main level features hardwood floors, a cozy gas fireplace, an open kitchen with eat-in and updated appliances (2019).Upstairs, the oversized primary suite is a peaceful retreat with a 4-PIECE ENSUITE and WALK-IN CLOSET, with three additional bedrooms and a full bath to complete the level. The FINISHED BASEMENT offers a versatile rec room, an additional room, a full bath, and ample storage. SMART HOME UPGRADES (Nest thermostat and smart light switches) add modern convenience, while a NEW ROOF (2024), A/C (2019), and TANKLESS WATER HEATER (2020) provide efficiency and peace of mind. Located just steps from parks, schools, shopping, and transit, this home offers suburban tranquility with city convenience. (id:35885)
Property Details
|
MLS® Number
|
X12063082 |
|
Property Type
|
Single Family |
|
Community Name
|
1107 - Springridge/East Village |
|
Parking Space Total
|
4 |
|
Pool Type
|
Above Ground Pool |
Building
|
Bathroom Total
|
4 |
|
Bedrooms Above Ground
|
4 |
|
Bedrooms Below Ground
|
1 |
|
Bedrooms Total
|
5 |
|
Amenities
|
Fireplace(s) |
|
Appliances
|
Water Heater - Tankless, Blinds, Dishwasher, Dryer, Freezer, Garage Door Opener Remote(s), Hood Fan, Range, Washer, Refrigerator |
|
Basement Development
|
Finished |
|
Basement Type
|
Full (finished) |
|
Construction Style Attachment
|
Detached |
|
Cooling Type
|
Central Air Conditioning |
|
Exterior Finish
|
Brick, Vinyl Siding |
|
Fireplace Present
|
Yes |
|
Fireplace Total
|
1 |
|
Foundation Type
|
Concrete |
|
Half Bath Total
|
1 |
|
Heating Fuel
|
Natural Gas |
|
Heating Type
|
Forced Air |
|
Stories Total
|
2 |
|
Size Interior
|
2,000 - 2,500 Ft2 |
|
Type
|
House |
|
Utility Water
|
Municipal Water |
Parking
Land
|
Acreage
|
No |
|
Sewer
|
Sanitary Sewer |
|
Size Depth
|
114 Ft ,9 In |
|
Size Frontage
|
35 Ft ,1 In |
|
Size Irregular
|
35.1 X 114.8 Ft |
|
Size Total Text
|
35.1 X 114.8 Ft |
|
Zoning Description
|
R2p |
Rooms
| Level |
Type |
Length |
Width |
Dimensions |
|
Basement |
Bedroom |
2.5 m |
3.44 m |
2.5 m x 3.44 m |
|
Basement |
Recreational, Games Room |
4.91 m |
7.04 m |
4.91 m x 7.04 m |
|
Main Level |
Kitchen |
3.58 m |
3.65 m |
3.58 m x 3.65 m |
|
Main Level |
Living Room |
4.24 m |
3.38 m |
4.24 m x 3.38 m |
|
Main Level |
Great Room |
4.24 m |
5.67 m |
4.24 m x 5.67 m |
|
Main Level |
Kitchen |
3.63 m |
2.77 m |
3.63 m x 2.77 m |
|
Upper Level |
Primary Bedroom |
5.18 m |
3.96 m |
5.18 m x 3.96 m |
|
Upper Level |
Bedroom 2 |
3.45 m |
4.08 m |
3.45 m x 4.08 m |
|
Upper Level |
Bedroom 3 |
4.36 m |
3.37 m |
4.36 m x 3.37 m |
|
Upper Level |
Bedroom 4 |
3.04 m |
3.04 m |
3.04 m x 3.04 m |
https://www.realtor.ca/real-estate/28123298/282-trail-side-circle-ottawa-1107-springridgeeast-village
