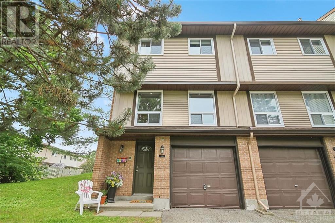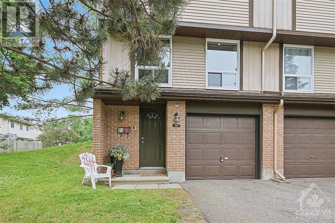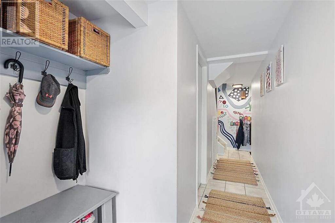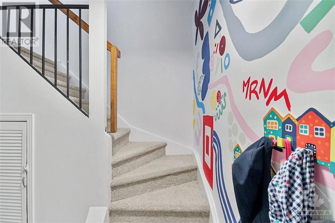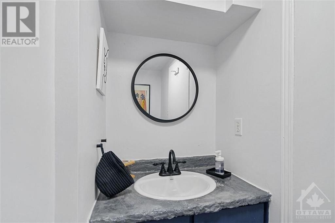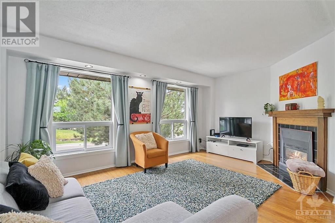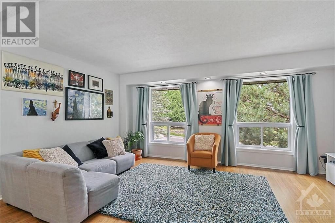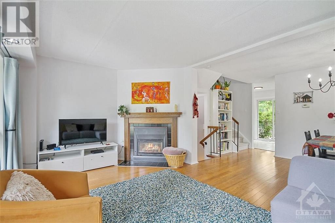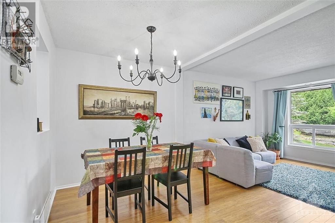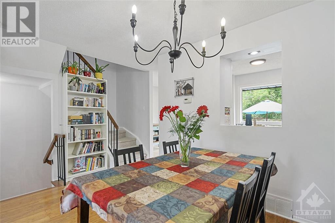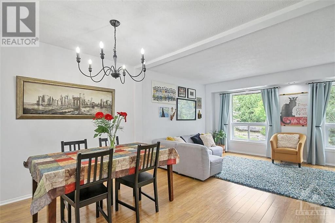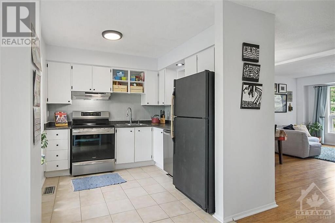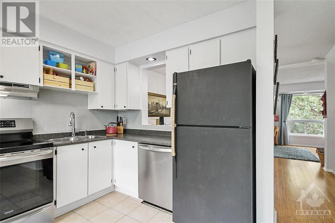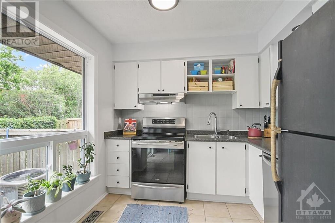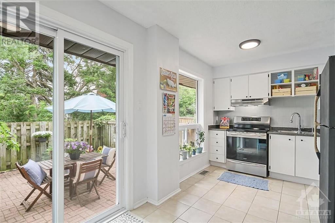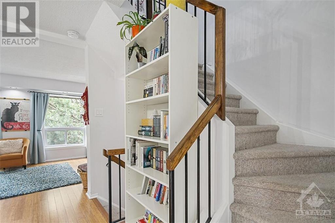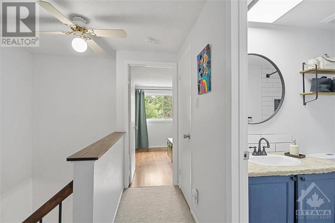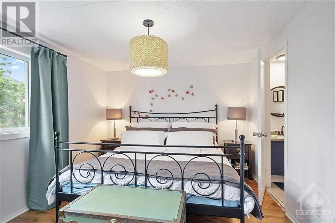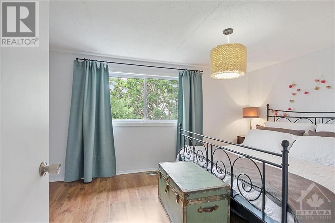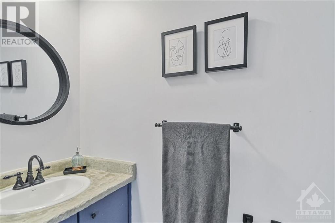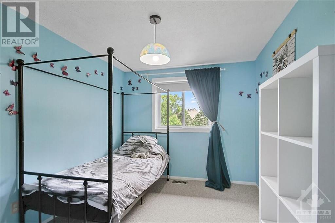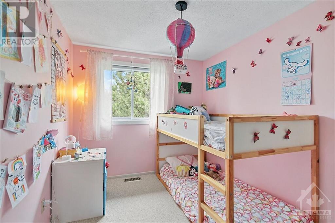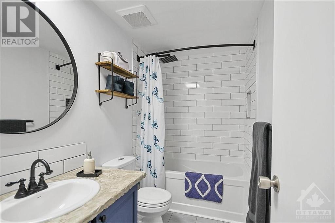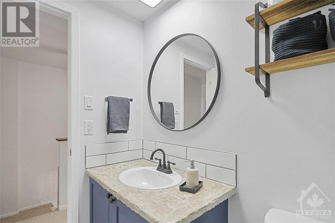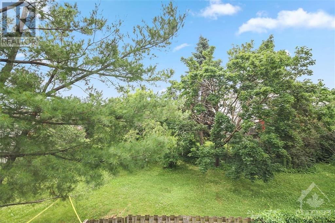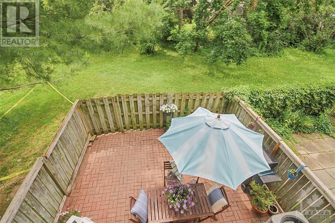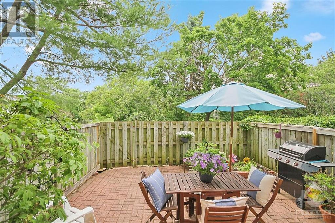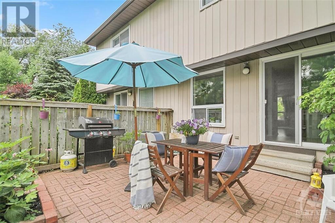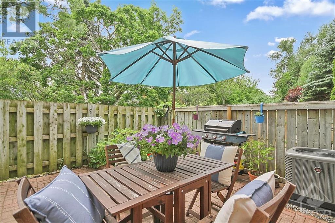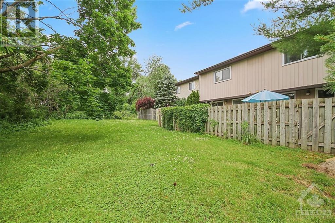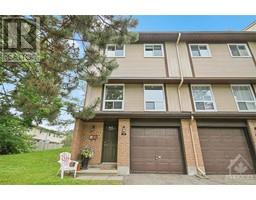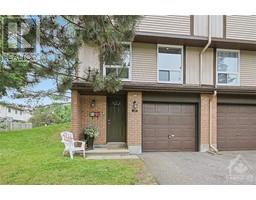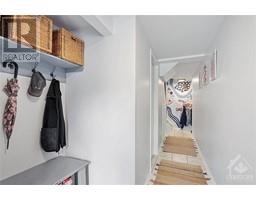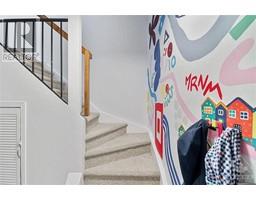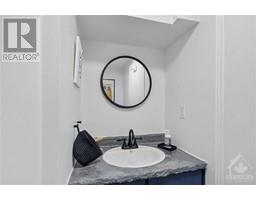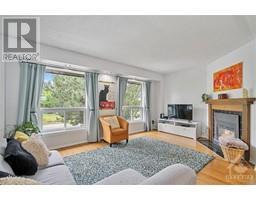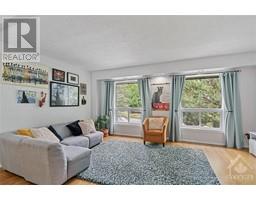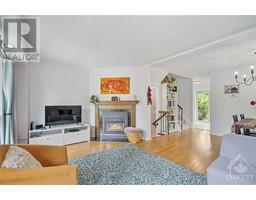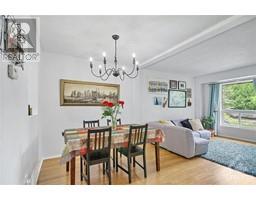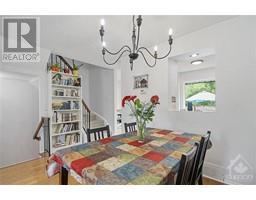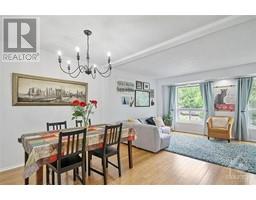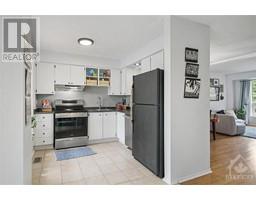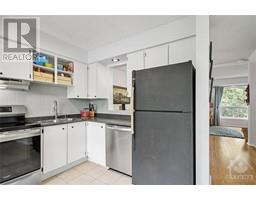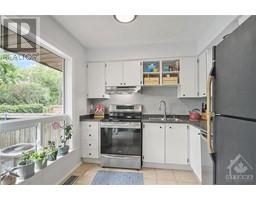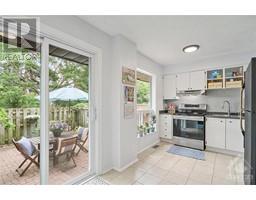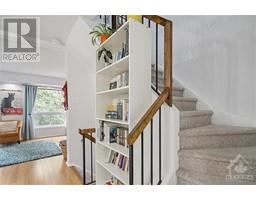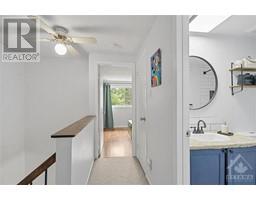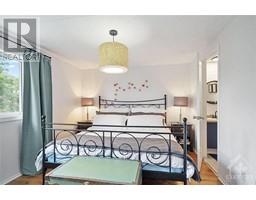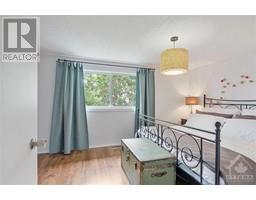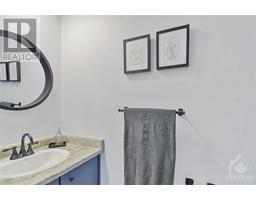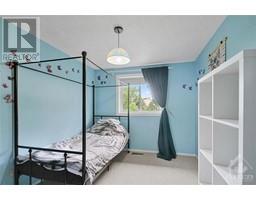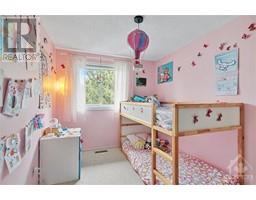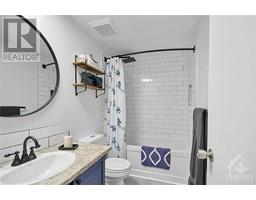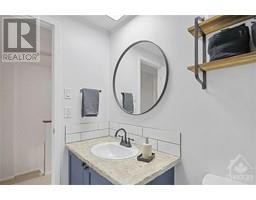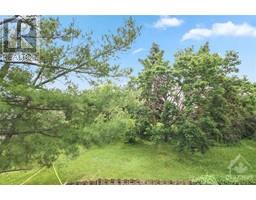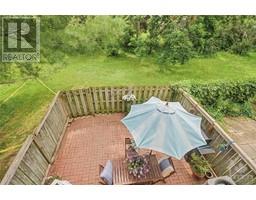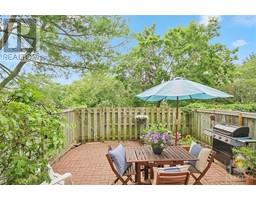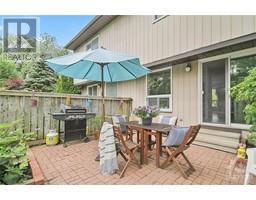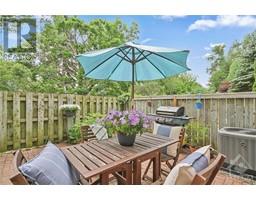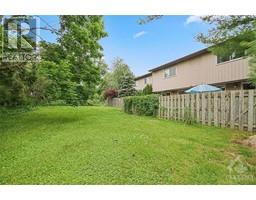283 Pickford Drive Kanata, Ontario K2L 3E4
$449,900Maintenance, Property Management, Water, Other, See Remarks, Reserve Fund Contributions
$370 Monthly
Maintenance, Property Management, Water, Other, See Remarks, Reserve Fund Contributions
$370 MonthlyOPEN HOUSE- 2-4pm Sunday June 30th. Bright and Airy - Backing onto Park, super End UNIT with 3 BEDROOM, 2.5 BATHROOM condominium in sought after Katimavik, close to schools, retail and access to Highway 416/417. The Main Level offers a welcoming foyer with partial bathroom, access to the generous Laundry/Storage Room and Single Car Garage. SECOND LEVEL features an open concept design with Charming LIVING area complete with gas fireplace, chic bamboo flooring and DINING area. KITCHEN features ample cupboards and work preparation space + Eat In area and access to the private rear yard oasis. UPPER LEVEL offers PRIMARY BEDROOM retreat, with large DOUBLE CLOSET + renovated two piece ENSUITE BATHROOM. Two additional generous sized BEDROOMS + renovated practical FAMILY BATHROOM. Inviting outdoor space, fully fenced patio perfect for summer entertaining. No rear Neighbors! (id:35885)
Open House
This property has open houses!
2:00 pm
Ends at:4:00 pm
Property Details
| MLS® Number | 1398029 |
| Property Type | Single Family |
| Neigbourhood | KATIMAVIK. |
| Amenities Near By | Public Transit, Recreation Nearby, Shopping |
| Community Features | Family Oriented, School Bus, Pets Allowed |
| Easement | Unknown |
| Features | Automatic Garage Door Opener |
| Parking Space Total | 2 |
Building
| Bathroom Total | 3 |
| Bedrooms Above Ground | 3 |
| Bedrooms Total | 3 |
| Amenities | Laundry - In Suite |
| Appliances | Refrigerator, Dishwasher, Dryer, Hood Fan, Stove, Washer |
| Basement Development | Not Applicable |
| Basement Type | None (not Applicable) |
| Constructed Date | 1984 |
| Construction Material | Wood Frame |
| Cooling Type | Central Air Conditioning |
| Exterior Finish | Brick, Siding |
| Fireplace Present | Yes |
| Fireplace Total | 1 |
| Fixture | Drapes/window Coverings |
| Flooring Type | Wall-to-wall Carpet, Other, Ceramic |
| Foundation Type | Poured Concrete |
| Half Bath Total | 2 |
| Heating Fuel | Natural Gas |
| Heating Type | Forced Air |
| Stories Total | 3 |
| Type | Row / Townhouse |
| Utility Water | Municipal Water |
Parking
| Attached Garage | |
| Inside Entry | |
| Surfaced |
Land
| Acreage | No |
| Fence Type | Fenced Yard |
| Land Amenities | Public Transit, Recreation Nearby, Shopping |
| Sewer | Municipal Sewage System |
| Zoning Description | R3ww(1047). |
Rooms
| Level | Type | Length | Width | Dimensions |
|---|---|---|---|---|
| Second Level | Living Room/fireplace | 11'7" x 17'0" | ||
| Second Level | Dining Room | 11'9" x 7'9" | ||
| Second Level | Kitchen | 16'8" x 8'6" | ||
| Second Level | Eating Area | 8'8" x 8'6" | ||
| Third Level | Primary Bedroom | 15'0" x 10'8" | ||
| Third Level | 2pc Ensuite Bath | 3'0" x 6'9" | ||
| Third Level | Bedroom | 13'4" x 8'8" | ||
| Third Level | Bedroom | 8'0" x 11'0" | ||
| Third Level | Full Bathroom | 8'9" x 4'8" | ||
| Main Level | Foyer | 3'5" x 21'4" | ||
| Main Level | Laundry Room | 6'0" x 17'0" | ||
| Main Level | Partial Bathroom | 3'3" x 6'9" |
https://www.realtor.ca/real-estate/27068219/283-pickford-drive-kanata-katimavik
Interested?
Contact us for more information

