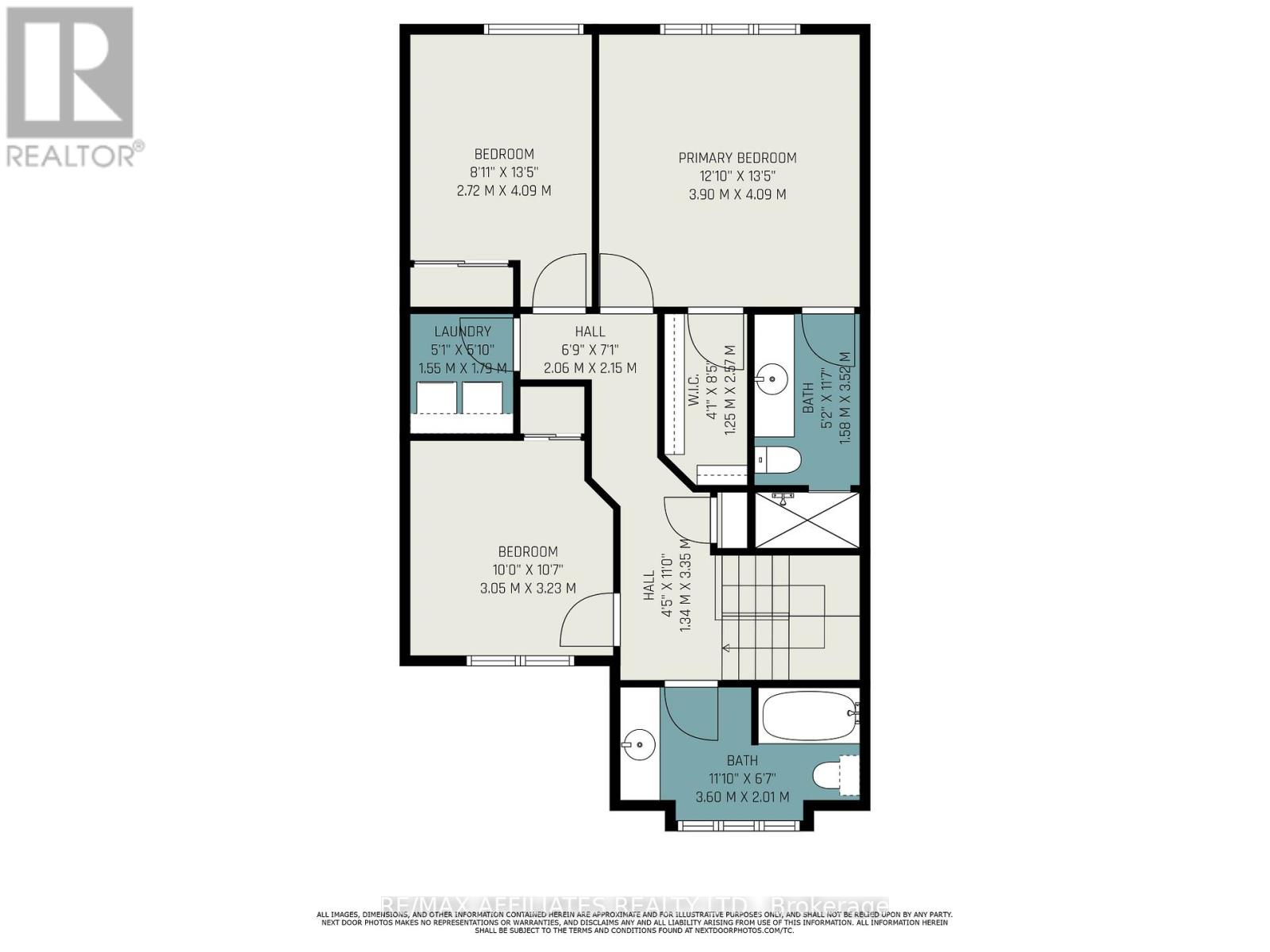3 Bedroom
4 Bathroom
Fireplace
Central Air Conditioning
Heat Pump
$2,700 Monthly
For Rent: This beautifully maintained 3-bedroom, 4-bathroom townhouse offers a perfect blend of style, comfort, and convenience. The open-concept main floor features a re-designed kitchen with light cabinetry, granite countertops, and an oversized peninsula, seamlessly overlooking the dining and living areas. Enjoy modern hardwood flooring throughout and a cozy gas fireplace in the living space. Step outside to a professionally designed backyard oasis, fully fenced with a large deck and pergola perfect for entertaining or relaxing. Upstairs, the spacious primary bedroom includes an updated ensuite with a sun tunnel, bringing in natural light. Two additional bedrooms and a second full bath complete the upper level.The fully finished basement offers additional living space with a full bathroom, ample storage, and a versatile family room. Conveniently located near parks, schools, and amenities, this home is in an unbeatable location! Rental details: Rental application, first & last months rent required. Credit check & references needed. No pets, no smoking. Utilities are not included. Available May 1. (id:35885)
Property Details
|
MLS® Number
|
X12005527 |
|
Property Type
|
Single Family |
|
Community Name
|
8211 - Stittsville (North) |
|
Features
|
In Suite Laundry |
|
ParkingSpaceTotal
|
2 |
Building
|
BathroomTotal
|
4 |
|
BedroomsAboveGround
|
3 |
|
BedroomsTotal
|
3 |
|
Age
|
16 To 30 Years |
|
Amenities
|
Fireplace(s), Separate Electricity Meters |
|
Appliances
|
Dishwasher, Dryer, Hood Fan, Microwave, Stove, Washer, Refrigerator |
|
BasementDevelopment
|
Finished |
|
BasementType
|
Full (finished) |
|
ConstructionStyleAttachment
|
Attached |
|
CoolingType
|
Central Air Conditioning |
|
ExteriorFinish
|
Brick, Vinyl Siding |
|
FireplacePresent
|
Yes |
|
FireplaceTotal
|
1 |
|
FoundationType
|
Poured Concrete |
|
HalfBathTotal
|
1 |
|
HeatingFuel
|
Natural Gas |
|
HeatingType
|
Heat Pump |
|
StoriesTotal
|
2 |
|
Type
|
Row / Townhouse |
|
UtilityWater
|
Municipal Water |
Parking
Land
|
Acreage
|
No |
|
FenceType
|
Fenced Yard |
|
Sewer
|
Sanitary Sewer |
|
SizeDepth
|
82 Ft |
|
SizeFrontage
|
23 Ft |
|
SizeIrregular
|
23 X 82 Ft |
|
SizeTotalText
|
23 X 82 Ft |
Rooms
| Level |
Type |
Length |
Width |
Dimensions |
|
Second Level |
Bathroom |
1.58 m |
3.52 m |
1.58 m x 3.52 m |
|
Second Level |
Bedroom 2 |
2.72 m |
4.09 m |
2.72 m x 4.09 m |
|
Second Level |
Bedroom 3 |
3.05 m |
3.23 m |
3.05 m x 3.23 m |
|
Second Level |
Laundry Room |
1.55 m |
1.79 m |
1.55 m x 1.79 m |
|
Second Level |
Bathroom |
3.6 m |
2.01 m |
3.6 m x 2.01 m |
|
Second Level |
Primary Bedroom |
3.9 m |
4.09 m |
3.9 m x 4.09 m |
|
Basement |
Utility Room |
1.63 m |
3.13 m |
1.63 m x 3.13 m |
|
Basement |
Recreational, Games Room |
4.8 m |
8.35 m |
4.8 m x 8.35 m |
|
Basement |
Bathroom |
1.63 m |
2.07 m |
1.63 m x 2.07 m |
|
Basement |
Other |
3.37 m |
2.76 m |
3.37 m x 2.76 m |
|
Ground Level |
Foyer |
3.78 m |
1.52 m |
3.78 m x 1.52 m |
|
Ground Level |
Dining Room |
3.81 m |
2.65 m |
3.81 m x 2.65 m |
|
Ground Level |
Living Room |
3.21 m |
5.03 m |
3.21 m x 5.03 m |
|
Ground Level |
Kitchen |
3.52 m |
5.04 m |
3.52 m x 5.04 m |
Utilities
|
Cable
|
Installed |
|
Sewer
|
Installed |
https://www.realtor.ca/real-estate/27991926/284-par-la-ville-circle-ottawa-8211-stittsville-north























