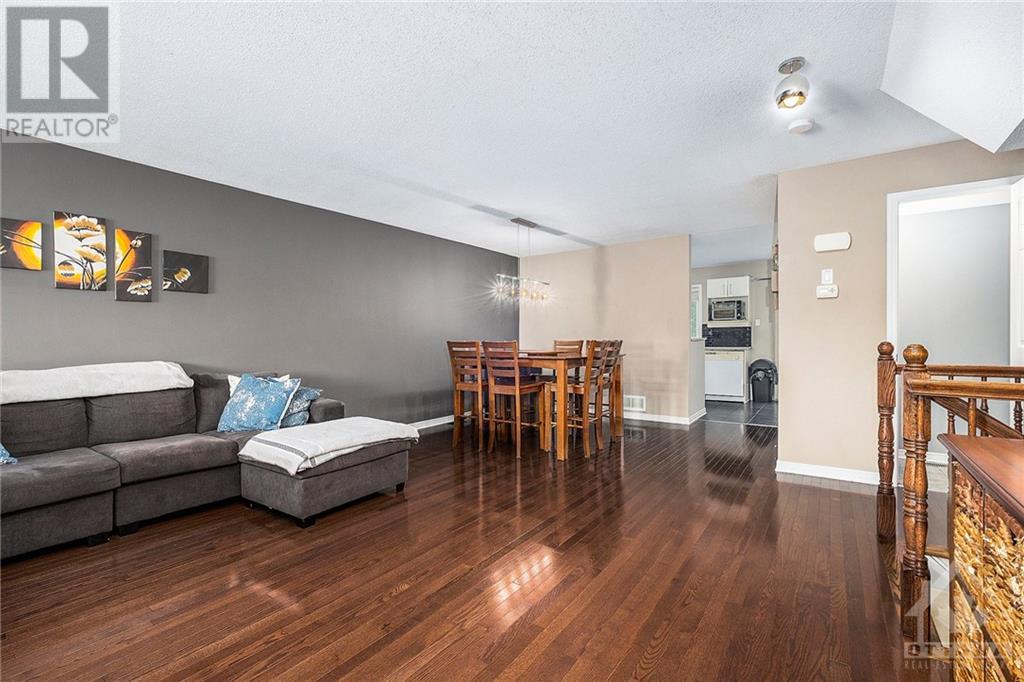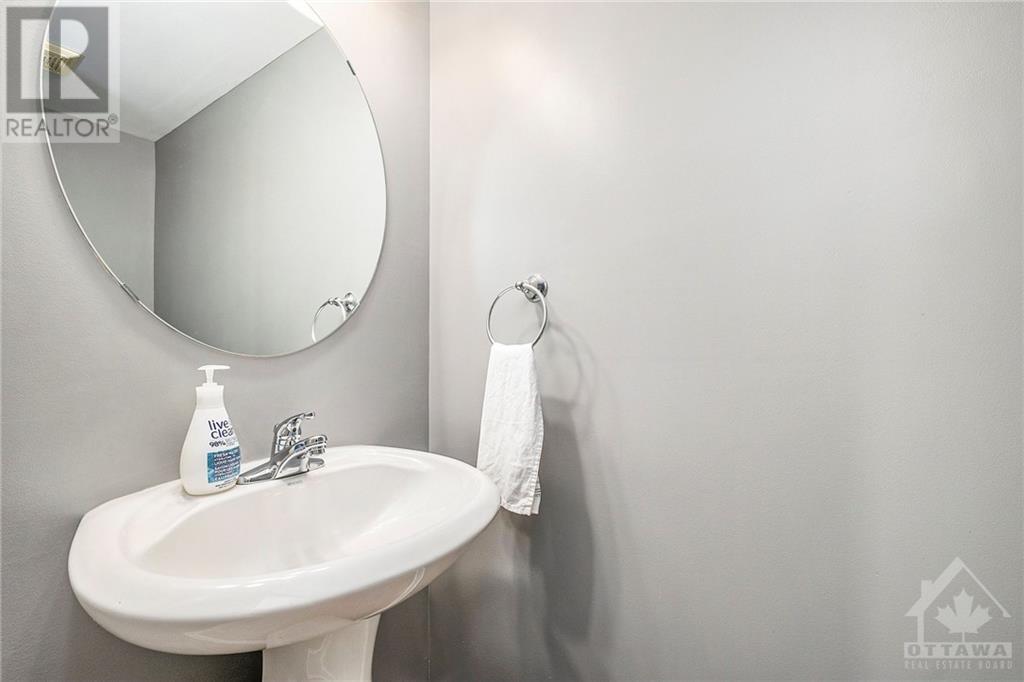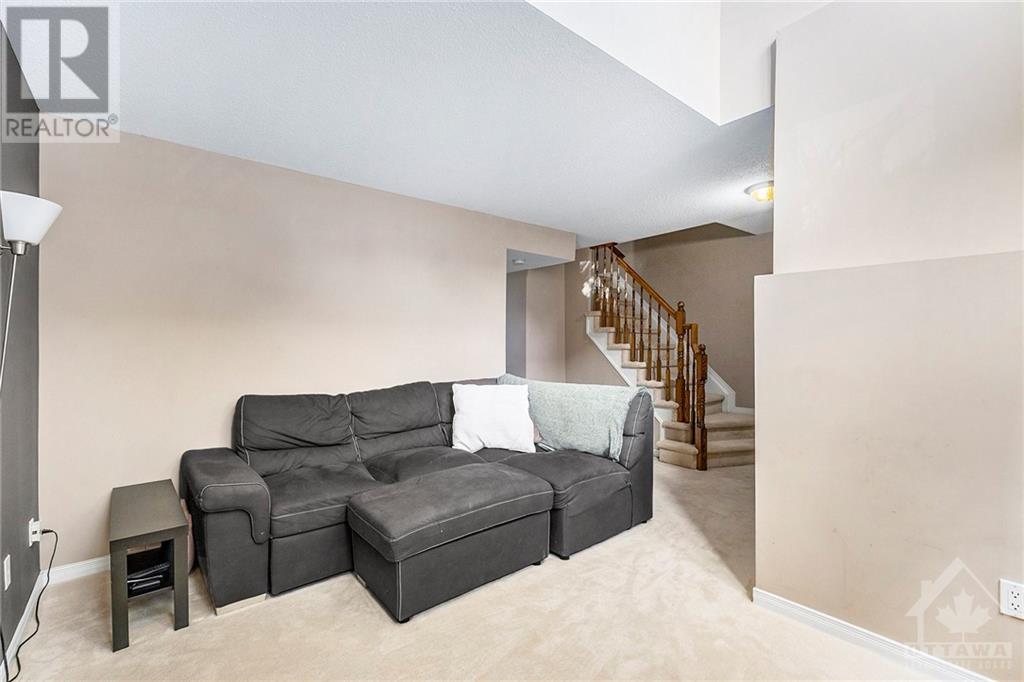284 Tivoli Private Nepean, Ontario K2E 0A6
$409,000Maintenance, Property Management, Water, Other, See Remarks, Reserve Fund Contributions
$320 Monthly
Maintenance, Property Management, Water, Other, See Remarks, Reserve Fund Contributions
$320 MonthlyDiscover this spacious condo in Citiplace, Merivale/Mooney's Bay. This 2-bedroom plus loft home features no rear neighbours, close proximity to a ravine and bike path with backyard access. The main level includes a spacious kitchen with ceramic flooring, an open-concept living/dining area with hardwood floors, a balcony and laundry. The lower level offers two bedrooms, a 4-piece ensuite, and a versatile family room that can serve as an office/library. Located just minutes from Carleton University, Civic Hospital, 20 minutes from Ottawa University & downtown, it’s close to many schools, parks, shopping, and transportation. Ideal for investors or first-time buyers. Schedule a viewing today! (id:35885)
Property Details
| MLS® Number | 1418416 |
| Property Type | Single Family |
| Neigbourhood | Citi Place |
| CommunityFeatures | Pets Allowed |
| ParkingSpaceTotal | 1 |
Building
| BathroomTotal | 2 |
| BedroomsBelowGround | 2 |
| BedroomsTotal | 2 |
| Amenities | Laundry - In Suite |
| Appliances | Refrigerator, Dishwasher, Dryer, Stove, Washer |
| BasementDevelopment | Finished |
| BasementType | Full (finished) |
| ConstructedDate | 2008 |
| CoolingType | Central Air Conditioning |
| ExteriorFinish | Brick, Siding |
| FlooringType | Wall-to-wall Carpet, Mixed Flooring, Hardwood, Tile |
| FoundationType | Poured Concrete |
| HalfBathTotal | 1 |
| HeatingFuel | Natural Gas |
| HeatingType | Forced Air |
| StoriesTotal | 2 |
| Type | Row / Townhouse |
| UtilityWater | Municipal Water |
Parking
| Surfaced |
Land
| Acreage | No |
| Sewer | Municipal Sewage System |
| ZoningDescription | Residential |
Rooms
| Level | Type | Length | Width | Dimensions |
|---|---|---|---|---|
| Lower Level | Family Room | 19'6" x 19'10" | ||
| Lower Level | 4pc Bathroom | 10'1" x 9'10" | ||
| Lower Level | Other | 4'10" x 4'10" | ||
| Lower Level | Primary Bedroom | 10'1" x 14'10" | ||
| Lower Level | Bedroom | 9'1" x 10'5" | ||
| Main Level | Living Room | 15'4" x 14'9" | ||
| Main Level | 2pc Bathroom | 7'7" x 3'2" | ||
| Main Level | Eating Area | 10'10" x 9'6" | ||
| Main Level | Kitchen | 8'8" x 9'2" | ||
| Main Level | Dining Room | 16'2" x 10'0" | ||
| Main Level | Foyer | 4'10" x 4'7" |
https://www.realtor.ca/real-estate/27592574/284-tivoli-private-nepean-citi-place
Interested?
Contact us for more information



































