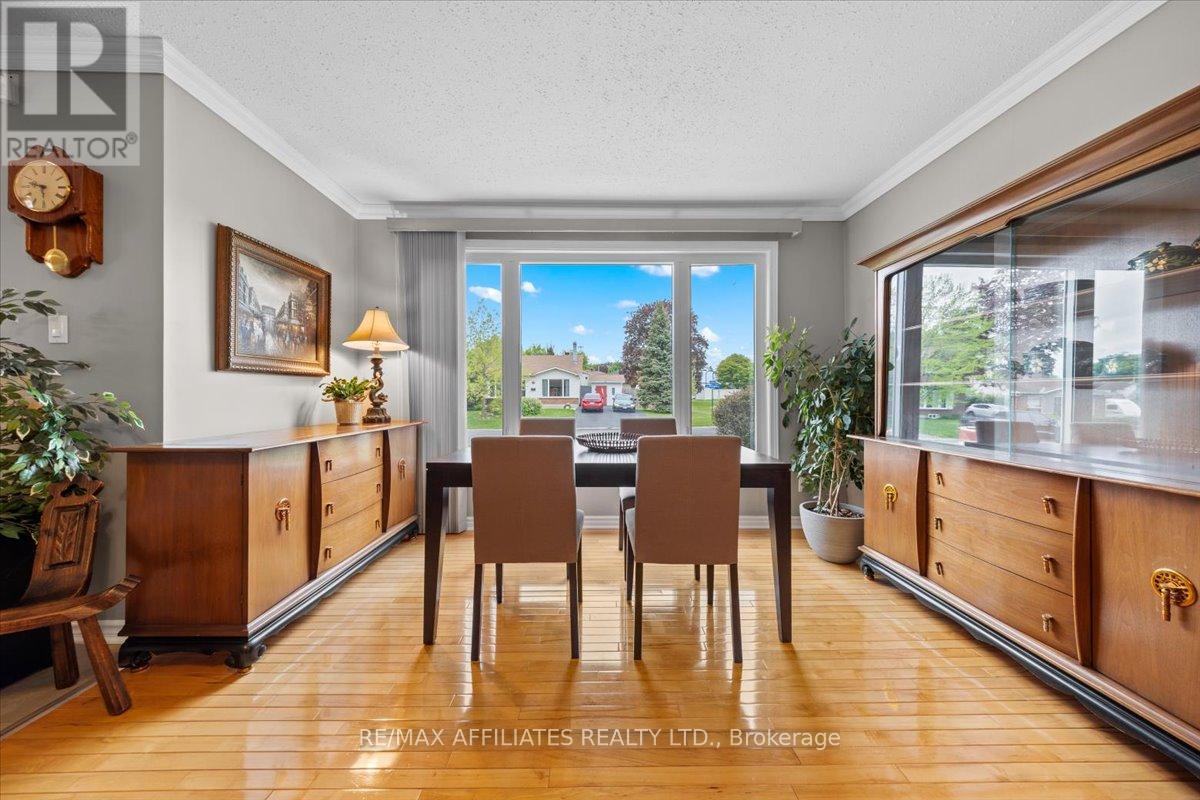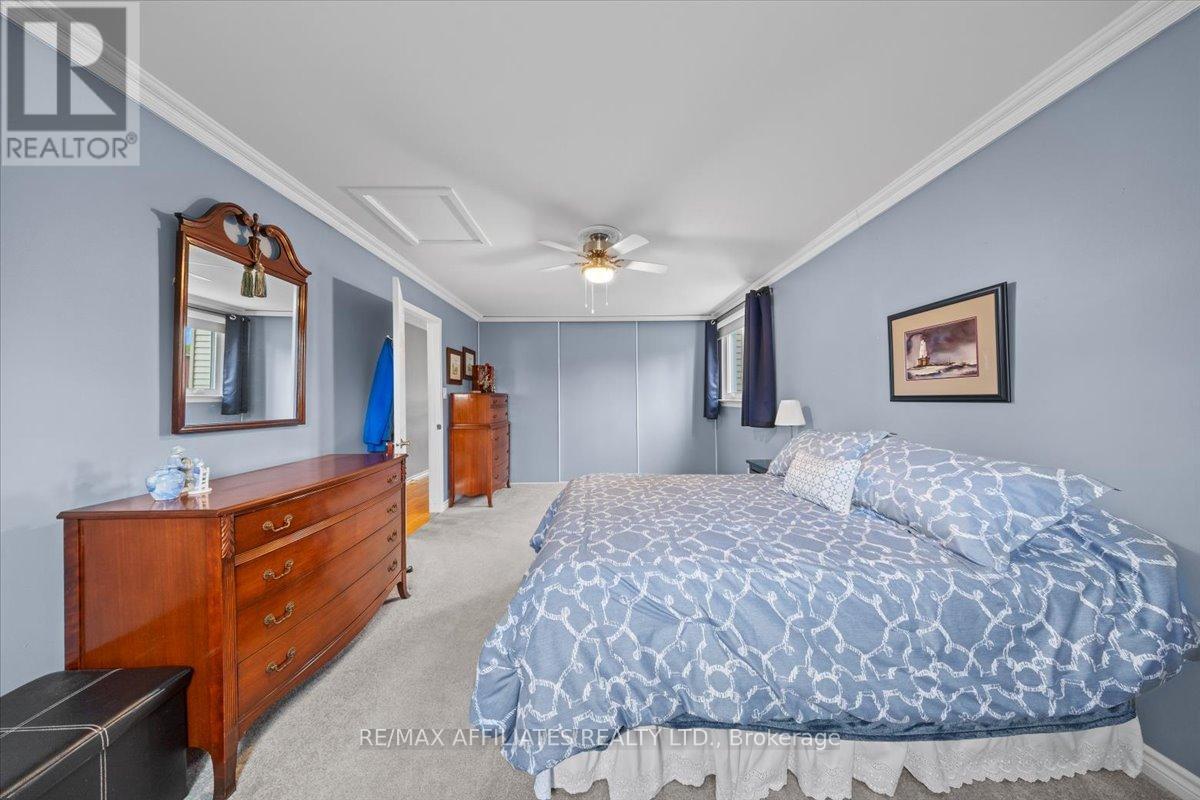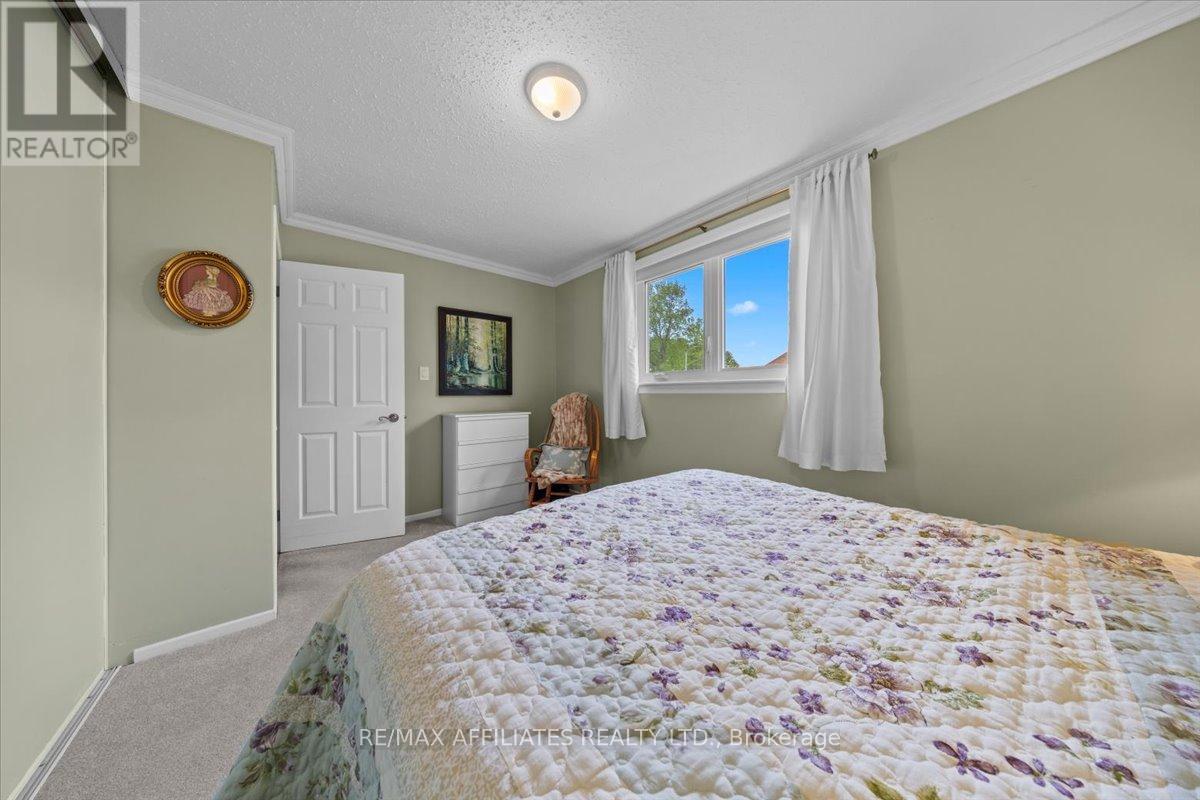3 Bedroom
2 Bathroom
1,100 - 1,500 ft2
Bungalow
Fireplace
Central Air Conditioning
Forced Air
$625,000
Welcome to this charming 3-bedroom bungalow located on a spacious corner lot in the desirable community of Chatelaine Village. This well-maintained single-family home features a classic brick skirt and stucco exterior, an interlock front walkway, and sturdy aluminum railings, adding curb appeal. Step inside to a thoughtfully designed floor plan with an open-concept living and dining area, complete with a cozy fireplace in the living room. The bright eat-in kitchen offers plenty of counter space and cupboards, perfect for everyday cooking and entertaining. The main level includes two generously sized bedrooms, including a primary bedroom with wall-to-wall closets and a large second bedroom ideal for guests or a home office. A convenient side entrance leads directly to the professionally finished basement, which offers a spacious rec room, third bedroom, full bathroom, and ample storage. Additional highlights include a large carport with an attached storage shed, a fully fenced yard, and beautifully landscaped gardens. Recent updates include the furnace, windows, and roof, offering peace of mind for years. This move-in-ready home is close to parks, schools, and local amenities an ideal opportunity for anyone settling in a quiet, family-friendly neighbourhood. (id:35885)
Property Details
|
MLS® Number
|
X12173125 |
|
Property Type
|
Single Family |
|
Community Name
|
1101 - Chatelaine Village |
|
Amenities Near By
|
Public Transit |
|
Parking Space Total
|
3 |
Building
|
Bathroom Total
|
2 |
|
Bedrooms Above Ground
|
2 |
|
Bedrooms Below Ground
|
1 |
|
Bedrooms Total
|
3 |
|
Age
|
31 To 50 Years |
|
Amenities
|
Fireplace(s) |
|
Appliances
|
Dishwasher, Dryer, Stove, Washer, Refrigerator |
|
Architectural Style
|
Bungalow |
|
Basement Development
|
Finished |
|
Basement Type
|
N/a (finished) |
|
Construction Style Attachment
|
Detached |
|
Cooling Type
|
Central Air Conditioning |
|
Exterior Finish
|
Vinyl Siding |
|
Fireplace Present
|
Yes |
|
Fireplace Total
|
1 |
|
Foundation Type
|
Poured Concrete |
|
Half Bath Total
|
1 |
|
Heating Fuel
|
Natural Gas |
|
Heating Type
|
Forced Air |
|
Stories Total
|
1 |
|
Size Interior
|
1,100 - 1,500 Ft2 |
|
Type
|
House |
|
Utility Water
|
Municipal Water |
Parking
Land
|
Acreage
|
No |
|
Fence Type
|
Fenced Yard |
|
Land Amenities
|
Public Transit |
|
Sewer
|
Sanitary Sewer |
|
Size Depth
|
100 Ft |
|
Size Frontage
|
63 Ft ,8 In |
|
Size Irregular
|
63.7 X 100 Ft |
|
Size Total Text
|
63.7 X 100 Ft |
Rooms
| Level |
Type |
Length |
Width |
Dimensions |
|
Basement |
Recreational, Games Room |
7.72 m |
5.6 m |
7.72 m x 5.6 m |
|
Basement |
Bedroom |
2.84 m |
5.99 m |
2.84 m x 5.99 m |
|
Main Level |
Living Room |
5.56 m |
4.82 m |
5.56 m x 4.82 m |
|
Main Level |
Dining Room |
3.42 m |
2.2 m |
3.42 m x 2.2 m |
|
Main Level |
Kitchen |
3.23 m |
4.52 m |
3.23 m x 4.52 m |
|
Main Level |
Eating Area |
3.23 m |
1.85 m |
3.23 m x 1.85 m |
|
Main Level |
Primary Bedroom |
3.44 m |
5.39 m |
3.44 m x 5.39 m |
|
Main Level |
Bedroom |
4.28 m |
2.75 m |
4.28 m x 2.75 m |
https://www.realtor.ca/real-estate/28366146/285-mockingbird-drive-ottawa-1101-chatelaine-village





































