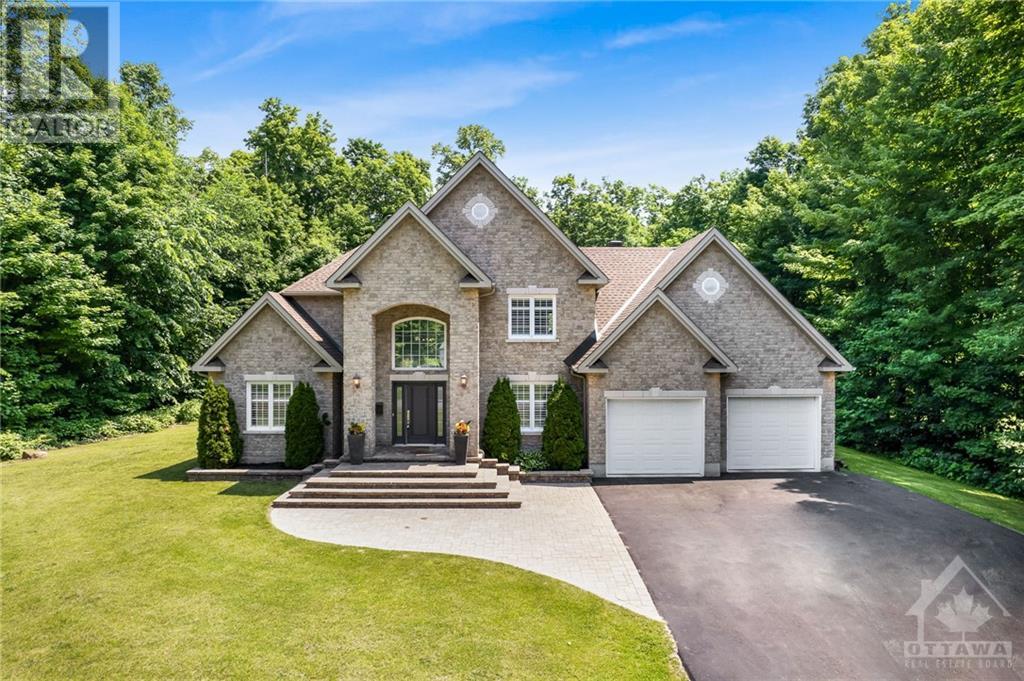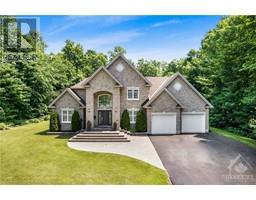4 Bedroom
3 Bathroom
Inground Pool
Central Air Conditioning
Forced Air
Acreage
$995,000
Built in 2005, this immaculate 4 bedroom, 3 bathroom 2 story home is located on a private 1 acre lot approx. 20 minutes east of Ottawa. Luxurious & quality finishes are found throughout. The main floor features hardwood & ceramic; a modern open concept gourmet kitchen/dining room & living room with gas fireplace & 17ft ceilings. The upper level features the primary bedroom with hardwood floors; luxurious 5pce ensuite bathroom and a prestigious walk-in closet. A fully finished basement with hardwood floors; a luxurious contemporary wine cellar; a 4th bedroom; a flex room (office) ; a huge recreational room; 2pce bathroom & plenty of storage space. Large private backyard with no rear neighbours; heated in ground salt water pool; outdoor speakers; sitting/dining area with stamped concrete & a large PVC deck. Roof(2021), Furnace(2019), Trex Deck(2022), Tankless Water Heater(2018),Pool Liner(2016). (id:35885)
Property Details
|
MLS® Number
|
1397963 |
|
Property Type
|
Single Family |
|
Neigbourhood
|
CLARENCE-ROCKLAND |
|
Amenities Near By
|
Golf Nearby, Recreation Nearby, Water Nearby |
|
Features
|
Acreage, Automatic Garage Door Opener |
|
Parking Space Total
|
12 |
|
Pool Type
|
Inground Pool |
|
Road Type
|
Paved Road |
|
Storage Type
|
Storage Shed |
|
Structure
|
Deck |
Building
|
Bathroom Total
|
3 |
|
Bedrooms Above Ground
|
1 |
|
Bedrooms Below Ground
|
3 |
|
Bedrooms Total
|
4 |
|
Appliances
|
Refrigerator, Dishwasher, Dryer, Hood Fan, Stove, Washer, Blinds |
|
Basement Development
|
Finished |
|
Basement Type
|
Full (finished) |
|
Constructed Date
|
2005 |
|
Construction Style Attachment
|
Detached |
|
Cooling Type
|
Central Air Conditioning |
|
Exterior Finish
|
Brick, Siding |
|
Fixture
|
Drapes/window Coverings |
|
Flooring Type
|
Hardwood, Ceramic |
|
Foundation Type
|
Poured Concrete |
|
Half Bath Total
|
1 |
|
Heating Fuel
|
Propane |
|
Heating Type
|
Forced Air |
|
Stories Total
|
2 |
|
Type
|
House |
|
Utility Water
|
Drilled Well |
Parking
|
Attached Garage
|
|
|
Interlocked
|
|
|
Surfaced
|
|
Land
|
Acreage
|
Yes |
|
Fence Type
|
Fenced Yard |
|
Land Amenities
|
Golf Nearby, Recreation Nearby, Water Nearby |
|
Sewer
|
Septic System |
|
Size Depth
|
228 Ft ,6 In |
|
Size Frontage
|
179 Ft ,11 In |
|
Size Irregular
|
179.95 Ft X 228.49 Ft |
|
Size Total Text
|
179.95 Ft X 228.49 Ft |
|
Zoning Description
|
Residential |
Rooms
| Level |
Type |
Length |
Width |
Dimensions |
|
Second Level |
Primary Bedroom |
|
|
13’9” x 22’9” |
|
Second Level |
4pc Ensuite Bath |
|
|
12’8” x 11’6” |
|
Second Level |
Other |
|
|
12’9” x 5’2” |
|
Basement |
Family Room |
|
|
32’6” x 29’3” |
|
Basement |
2pc Bathroom |
|
|
9’3” x 7’1” |
|
Basement |
Utility Room |
|
|
16’5” x 12’1” |
|
Main Level |
Foyer |
|
|
15’4” x 9’11” |
|
Main Level |
Bedroom |
|
|
13’8” x 11’4” |
|
Main Level |
Kitchen |
|
|
13’9” x 11’2” |
|
Main Level |
Bedroom |
|
|
12’10” x 10’1” |
|
Main Level |
Laundry Room |
|
|
10’1” x 8’1” |
|
Main Level |
Full Bathroom |
|
|
8’1” x 8’5” |
|
Main Level |
Dining Room |
|
|
13’7” x 10’2” |
|
Main Level |
Living Room |
|
|
14’9” x 14’2” |
https://www.realtor.ca/real-estate/27073543/287-charbonneau-street-rockland-clarence-rockland






























































