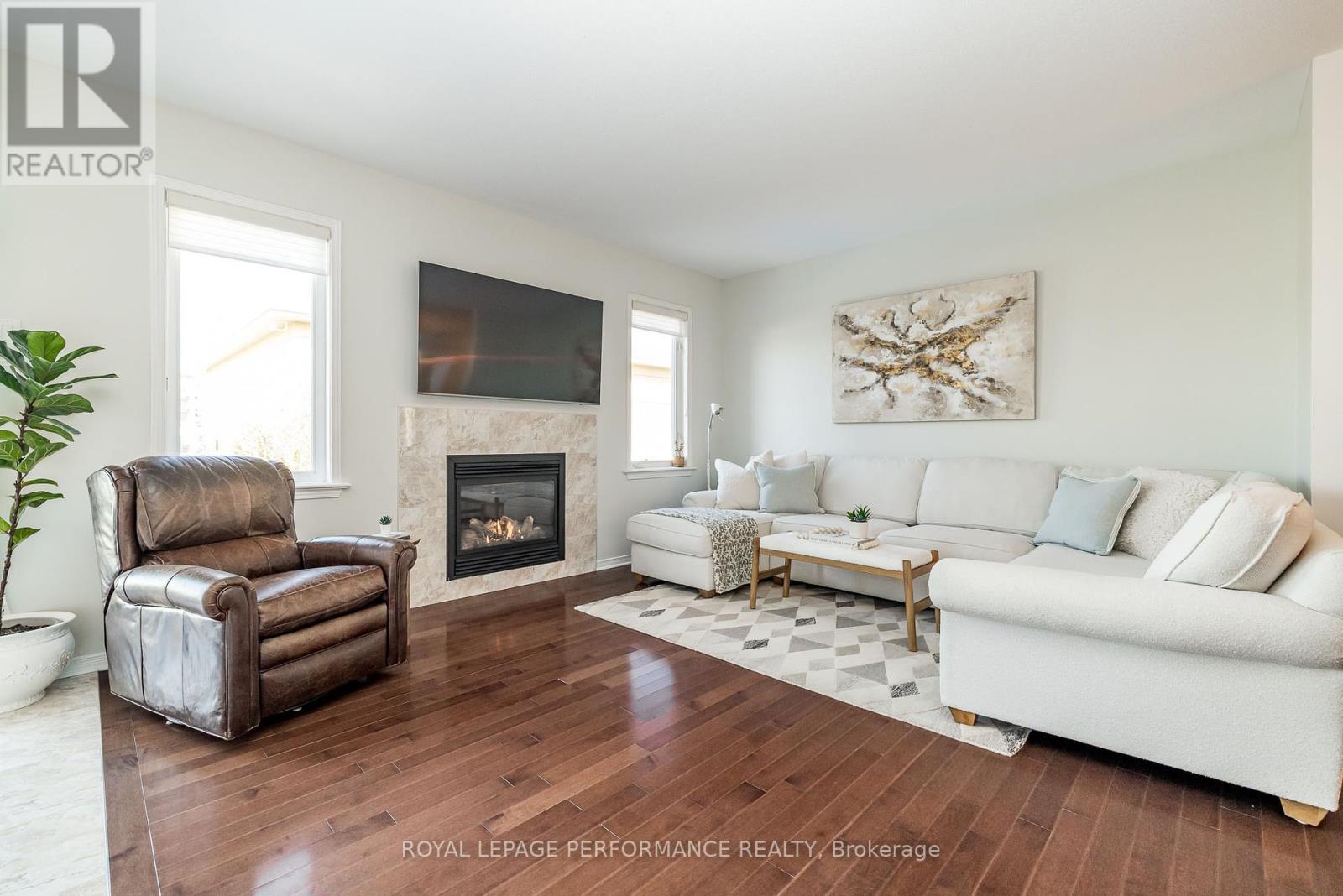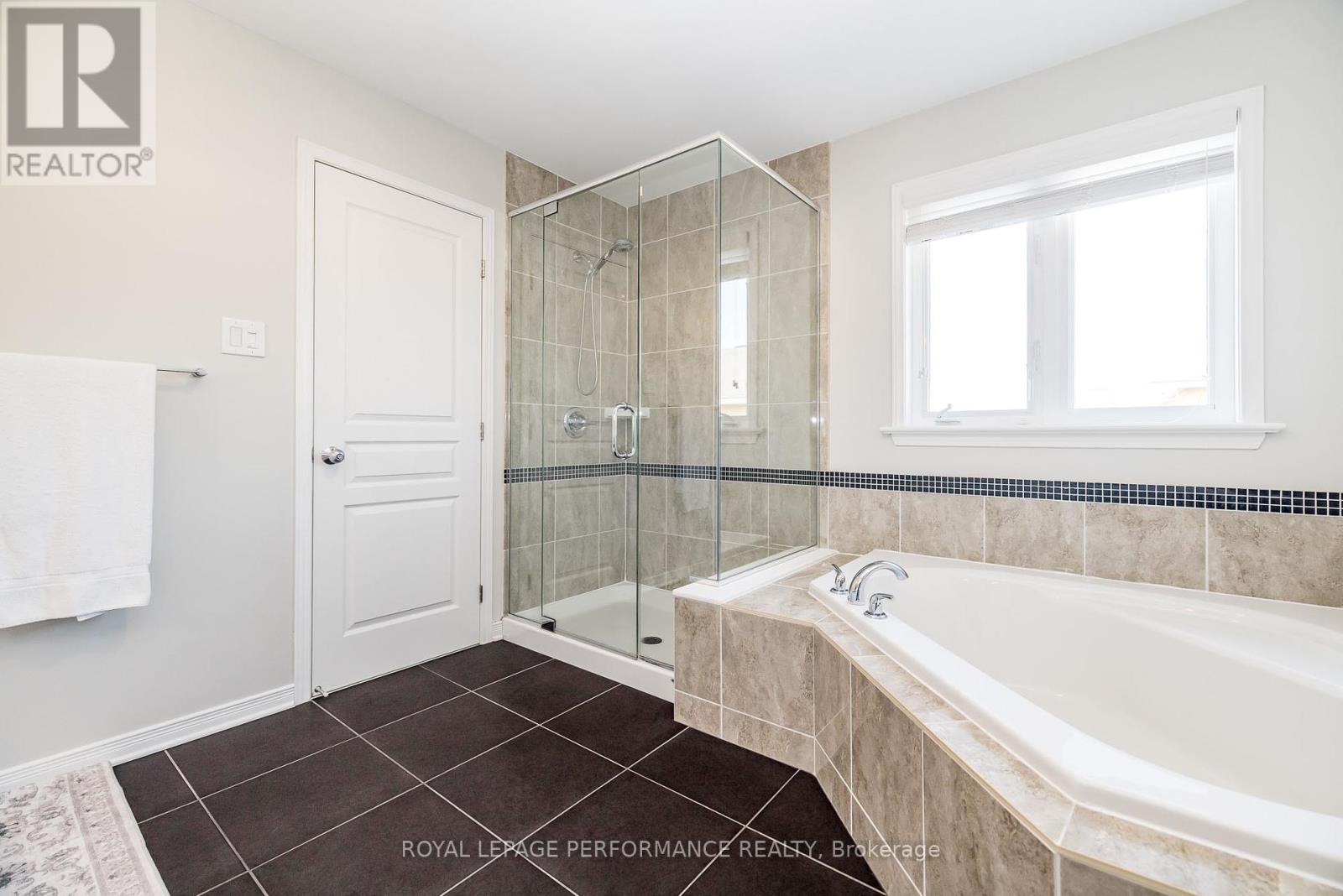288 Harthill Way Ottawa, Ontario K2J 0P3
$994,900
Welcome to this spacious and well maintained 2-storey Home. This one-owner home, nestled in the heart of Barrhaven, offers 4 bedrooms, 3 bathrooms, and everything you need to live in comfort and style. Step into the impressive main living area, where a soaring two-storey window floods the space with natural light and highlights the elegant architectural design. A cozy gas fireplace adds warmth and charm perfect for gatherings or relaxing evenings. The kitchen is a true heart of the home, featuring high-end appliances, a timeless design with eat-up bar, and a bright eating area overlooking the backyard oasis. Step outside to your private retreat complete with a beautiful, heated inground pool (2017), surrounded by high-end porcelain and new deck (2024) ideal for summer entertaining. Built in speakers on both levels let you set the perfect ambiance throughout the home. Upstairs, the primary suite offers a peaceful escape with a walk-in closet and a luxurious ensuite boasting a jacuzzi tub. Three additional well-sized bedrooms and a full bathroom provide ample space for family or guests. The lower level offers a spacious unfinished basement, with large windows, ready for your personal touch. Whether you envision a home theatre, gym, playroom, additional bedroom or living space, the potential is yours to create. With its unbeatable location, thoughtful layout, and high-end features, this home is a rare find in Barrhaven. Don't miss the chance to make it yours! (id:35885)
Open House
This property has open houses!
2:00 pm
Ends at:4:00 pm
Property Details
| MLS® Number | X12145160 |
| Property Type | Single Family |
| Community Name | 7704 - Barrhaven - Heritage Park |
| Parking Space Total | 3 |
| Pool Type | Inground Pool |
| Structure | Deck, Porch |
Building
| Bathroom Total | 3 |
| Bedrooms Above Ground | 4 |
| Bedrooms Total | 4 |
| Amenities | Fireplace(s) |
| Appliances | Garage Door Opener Remote(s), Dryer, Garage Door Opener, Hood Fan, Microwave, Stove, Washer, Refrigerator |
| Basement Development | Unfinished |
| Basement Type | N/a (unfinished) |
| Construction Style Attachment | Detached |
| Cooling Type | Central Air Conditioning |
| Exterior Finish | Vinyl Siding, Stone |
| Fireplace Present | Yes |
| Fireplace Total | 1 |
| Flooring Type | Tile, Hardwood |
| Foundation Type | Poured Concrete |
| Half Bath Total | 1 |
| Heating Fuel | Natural Gas |
| Heating Type | Forced Air |
| Stories Total | 2 |
| Size Interior | 2,000 - 2,500 Ft2 |
| Type | House |
| Utility Water | Municipal Water |
Parking
| Attached Garage | |
| Garage |
Land
| Acreage | No |
| Fence Type | Fenced Yard |
| Landscape Features | Landscaped |
| Sewer | Sanitary Sewer |
| Size Depth | 105 Ft |
| Size Frontage | 31 Ft ,2 In |
| Size Irregular | 31.2 X 105 Ft |
| Size Total Text | 31.2 X 105 Ft |
| Zoning Description | Residential |
Rooms
| Level | Type | Length | Width | Dimensions |
|---|---|---|---|---|
| Second Level | Bedroom 3 | 3.6881 m | 4.2367 m | 3.6881 m x 4.2367 m |
| Second Level | Bedroom 4 | 3.048 m | 3.6271 m | 3.048 m x 3.6271 m |
| Second Level | Bedroom | 4.2062 m | 5.5474 m | 4.2062 m x 5.5474 m |
| Second Level | Bedroom 2 | 3.5357 m | 4.2367 m | 3.5357 m x 4.2367 m |
| Basement | Other | Measurements not available | ||
| Main Level | Foyer | Measurements not available | ||
| Main Level | Laundry Room | Measurements not available | ||
| Main Level | Bathroom | Measurements not available | ||
| Main Level | Kitchen | 3.689 m | 3.2918 m | 3.689 m x 3.2918 m |
| Main Level | Eating Area | 2.7432 m | 2.8651 m | 2.7432 m x 2.8651 m |
| Main Level | Family Room | 4.572 m | 3.9929 m | 4.572 m x 3.9929 m |
| Main Level | Living Room | 2.0726 m | 3.81 m | 2.0726 m x 3.81 m |
| Main Level | Dining Room | 2.0726 m | 3.81 m | 2.0726 m x 3.81 m |
https://www.realtor.ca/real-estate/28305401/288-harthill-way-ottawa-7704-barrhaven-heritage-park
Contact Us
Contact us for more information























































