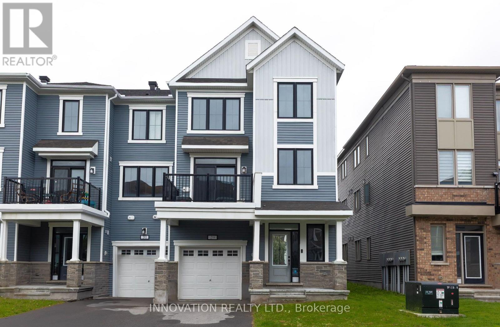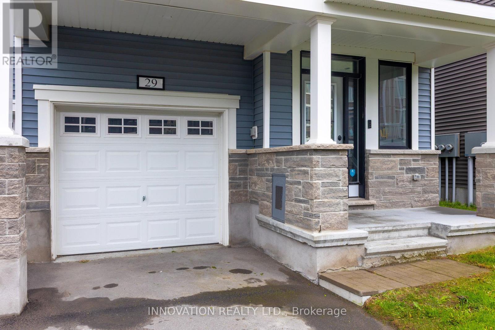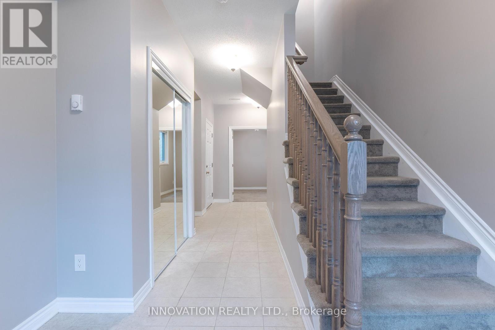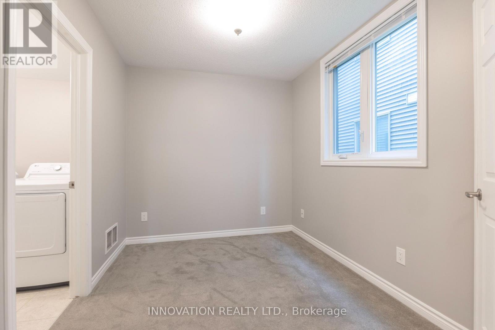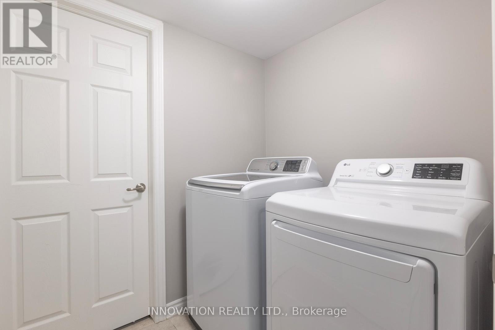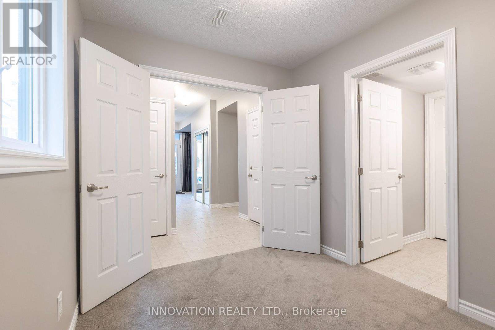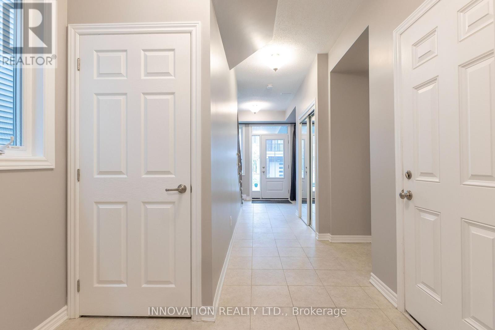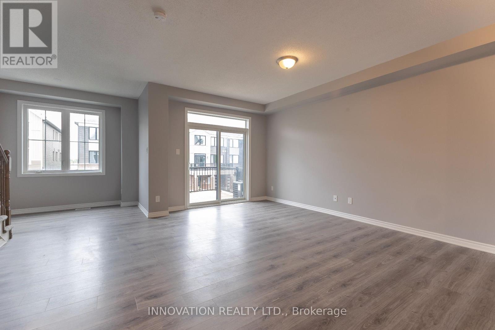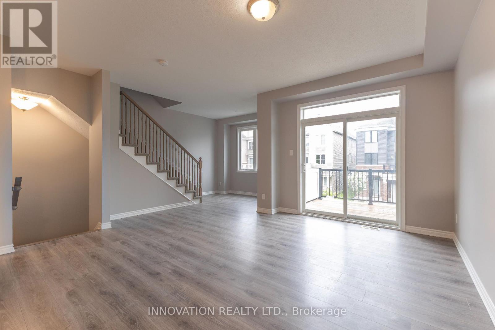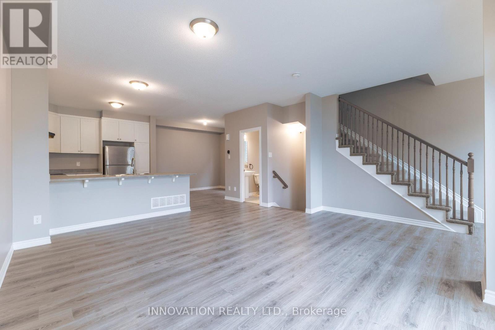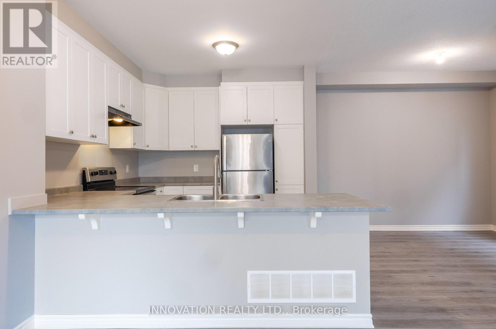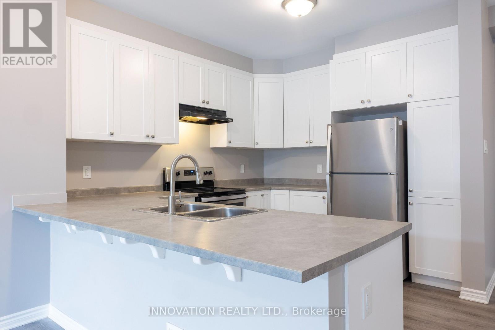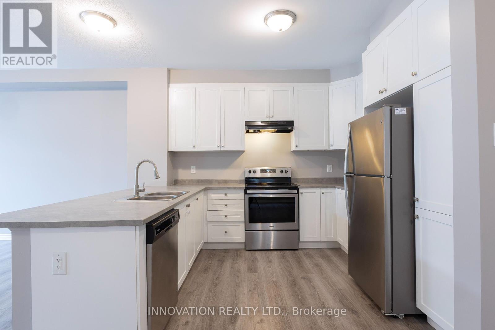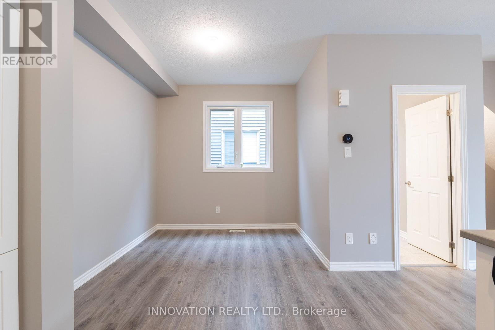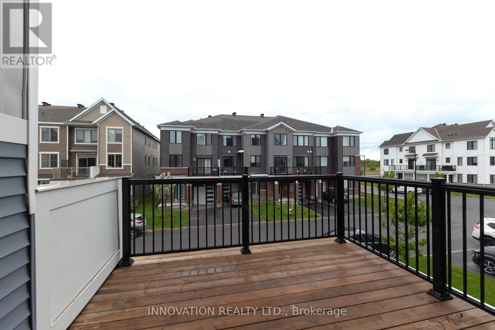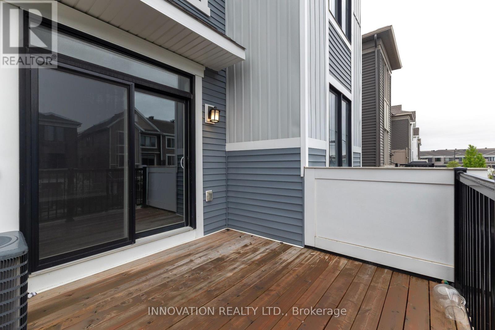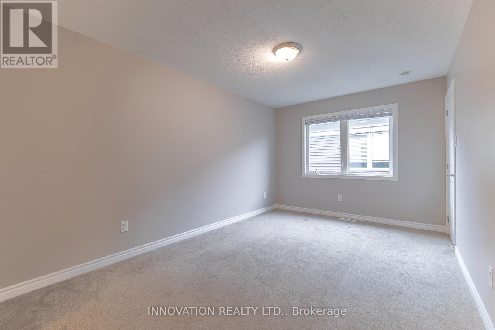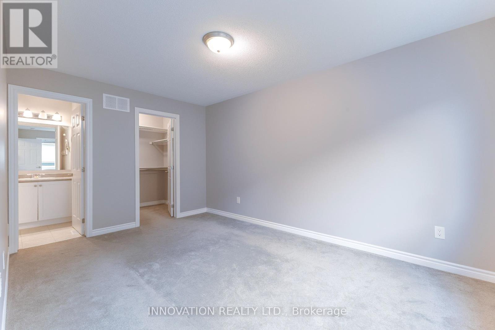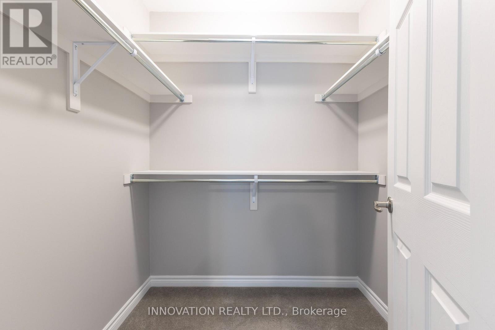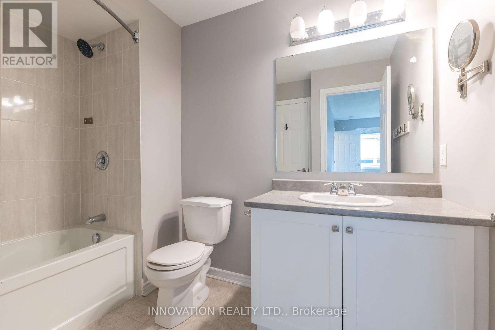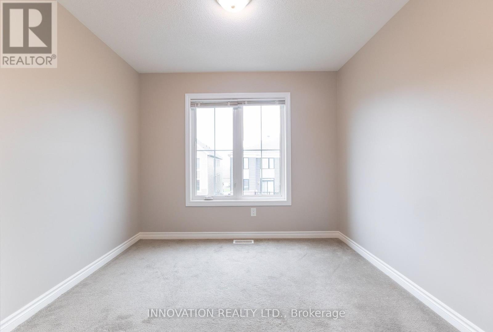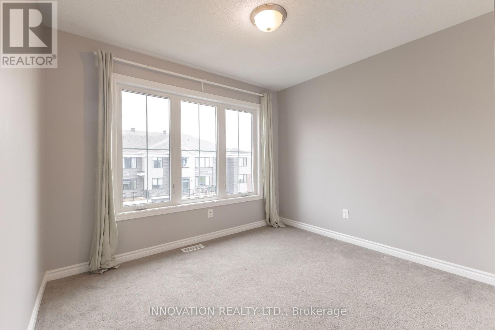3 Bedroom
2 Bathroom
1,500 - 2,000 ft2
Central Air Conditioning
Forced Air
$579,900
FREEHOLD with no monthly fees, Built in 2020! 3 Bedrooms + Main Floor Den(can be used as 4th bedroom), 1.5 Bath, 1 car attached garage. Just over 1700 sq ft of Bright Huge Open Space! Mattamy, Sandstone End model has it all! Main Floor has Oversized Foyer with access to Garage, Handy Laundry Room + Main Floor Den with Double Doors(can be used as 4th Bedroom. It has the Full Size window and it is completely aboveground). Extra Deep Garage space provides extra storage. Living Space is located at - Open and Airy 2nd Floor Living Room + Dining Room + Kitchen. This level has 9' Ceilings, Laminate Flooring. Access to Large Balcony makes this space ideal for Entertaining! Primary Bedroom Has Large Walk-In Closet + Cheater Door to Main bath. Good size of secondary bedrooms! All Appliances included here, Central Air Conditioning. Prime location, inside quiet street, close to Schools, Parks and Large Shopping Centre with Walmart Grocery Store. This home fits pretty much any Family, can be Great Starter Home or Retirement downsize option. It can be Yours! (id:35885)
Property Details
|
MLS® Number
|
X12172384 |
|
Property Type
|
Single Family |
|
Community Name
|
9010 - Kanata - Emerald Meadows/Trailwest |
|
Equipment Type
|
Water Heater - Tankless |
|
Parking Space Total
|
2 |
|
Rental Equipment Type
|
Water Heater - Tankless |
Building
|
Bathroom Total
|
2 |
|
Bedrooms Above Ground
|
3 |
|
Bedrooms Total
|
3 |
|
Age
|
0 To 5 Years |
|
Appliances
|
Garage Door Opener Remote(s), Dishwasher, Dryer, Hood Fan, Stove, Washer, Refrigerator |
|
Construction Style Attachment
|
Attached |
|
Cooling Type
|
Central Air Conditioning |
|
Exterior Finish
|
Vinyl Siding |
|
Foundation Type
|
Poured Concrete |
|
Half Bath Total
|
1 |
|
Heating Fuel
|
Natural Gas |
|
Heating Type
|
Forced Air |
|
Stories Total
|
3 |
|
Size Interior
|
1,500 - 2,000 Ft2 |
|
Type
|
Row / Townhouse |
|
Utility Water
|
Municipal Water |
Parking
Land
|
Acreage
|
No |
|
Sewer
|
Sanitary Sewer |
|
Size Depth
|
44 Ft ,2 In |
|
Size Frontage
|
26 Ft ,4 In |
|
Size Irregular
|
26.4 X 44.2 Ft |
|
Size Total Text
|
26.4 X 44.2 Ft |
Rooms
| Level |
Type |
Length |
Width |
Dimensions |
|
Second Level |
Kitchen |
3.6576 m |
2.7737 m |
3.6576 m x 2.7737 m |
|
Second Level |
Living Room |
5.1054 m |
4.6634 m |
5.1054 m x 4.6634 m |
|
Second Level |
Dining Room |
3.2522 m |
2.7432 m |
3.2522 m x 2.7432 m |
|
Second Level |
Eating Area |
2.7432 m |
1.524 m |
2.7432 m x 1.524 m |
|
Third Level |
Bathroom |
2.7432 m |
1.8288 m |
2.7432 m x 1.8288 m |
|
Third Level |
Bedroom 2 |
3.2309 m |
2.7432 m |
3.2309 m x 2.7432 m |
|
Third Level |
Bedroom 3 |
2.8468 m |
2.7127 m |
2.8468 m x 2.7127 m |
|
Third Level |
Primary Bedroom |
4.43 m |
3.048 m |
4.43 m x 3.048 m |
|
Ground Level |
Foyer |
6.096 m |
2.7432 m |
6.096 m x 2.7432 m |
|
Ground Level |
Den |
3.048 m |
2.4384 m |
3.048 m x 2.4384 m |
|
Ground Level |
Laundry Room |
2.1336 m |
1.8288 m |
2.1336 m x 1.8288 m |
|
Ground Level |
Utility Room |
2.1336 m |
2.1336 m |
2.1336 m x 2.1336 m |
Utilities
|
Cable
|
Available |
|
Electricity
|
Installed |
|
Sewer
|
Installed |
https://www.realtor.ca/real-estate/28364716/29-caspian-row-ottawa-9010-kanata-emerald-meadowstrailwest
