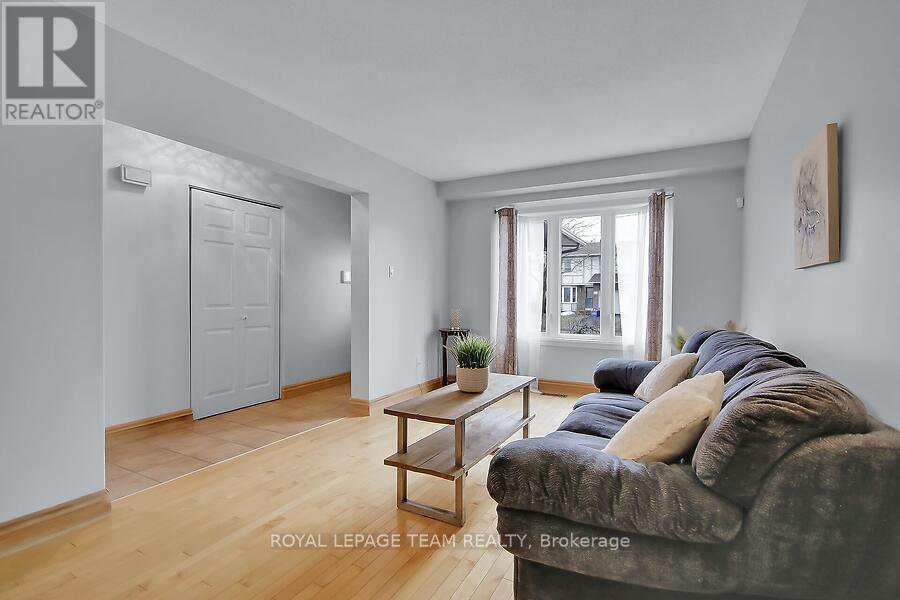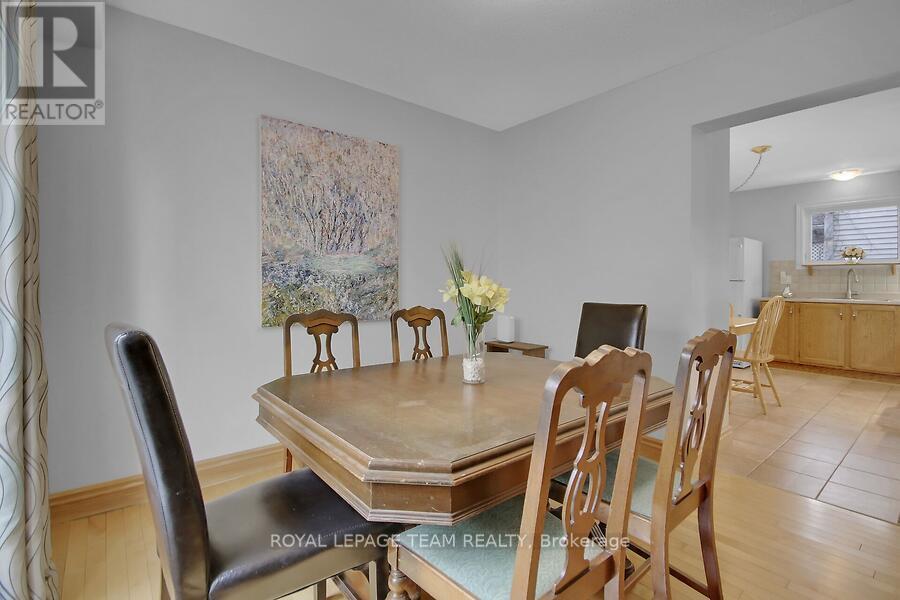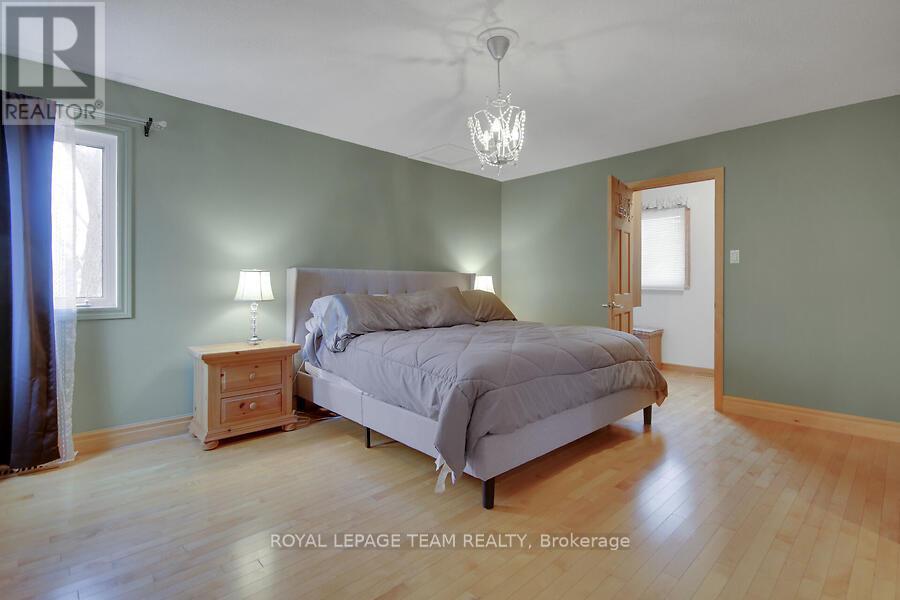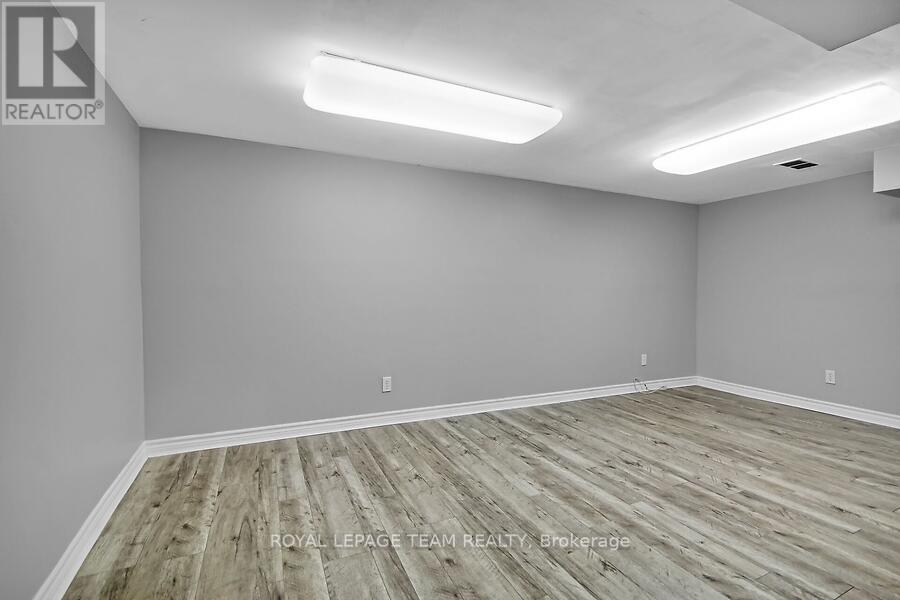4 Bedroom
3 Bathroom
1999.983 - 2499.9795 sqft
Fireplace
Inground Pool
Central Air Conditioning
Forced Air
$729,000
This lovely detached 4-bedroom, 3-bathroom home offers a perfect blend of elegance and comfort. The formal living room, featuring a charming wood-burning fireplace, creates a cozy and inviting atmosphere, while the separate dining room is ideal for hosting dinners and special occasions. The open-concept kitchen seamlessly flows into a spacious family room, making it the heart of the home, perfect for entertaining and everyday living. Neutral freshly painted colours throughout, gleaming hardwood flooring on both levels. Spacious primary bedroom boasts 3pc ensuite and walk-in closet, other 3 bedrooms are generous in size. Lower level offers a recreational room, laundry and lots of storage. Step outside to a large backyard oasis, complete with an inground pool and beautifully maintained gardens, providing a serene retreat for relaxation and outdoor enjoyment. No rear neighbours! This home is a must-see for those seeking both space and style! Conveniently located to schools, parks, public transit, shopping. (id:35885)
Property Details
|
MLS® Number
|
X12043216 |
|
Property Type
|
Single Family |
|
Community Name
|
9003 - Kanata - Glencairn/Hazeldean |
|
Features
|
Carpet Free |
|
ParkingSpaceTotal
|
4 |
|
PoolType
|
Inground Pool |
Building
|
BathroomTotal
|
3 |
|
BedroomsAboveGround
|
4 |
|
BedroomsTotal
|
4 |
|
Amenities
|
Fireplace(s) |
|
Appliances
|
Central Vacuum, Dishwasher, Freezer, Garage Door Opener, Hood Fan, Stove, Washer, Window Coverings, Refrigerator |
|
BasementDevelopment
|
Finished |
|
BasementType
|
N/a (finished) |
|
ConstructionStyleAttachment
|
Detached |
|
CoolingType
|
Central Air Conditioning |
|
ExteriorFinish
|
Brick, Vinyl Siding |
|
FireplacePresent
|
Yes |
|
FireplaceTotal
|
1 |
|
FoundationType
|
Poured Concrete |
|
HalfBathTotal
|
1 |
|
HeatingFuel
|
Natural Gas |
|
HeatingType
|
Forced Air |
|
StoriesTotal
|
2 |
|
SizeInterior
|
1999.983 - 2499.9795 Sqft |
|
Type
|
House |
|
UtilityWater
|
Municipal Water |
Parking
|
Attached Garage
|
|
|
Garage
|
|
|
Inside Entry
|
|
Land
|
Acreage
|
No |
|
Sewer
|
Sanitary Sewer |
|
SizeDepth
|
198 Ft ,2 In |
|
SizeFrontage
|
38 Ft ,2 In |
|
SizeIrregular
|
38.2 X 198.2 Ft |
|
SizeTotalText
|
38.2 X 198.2 Ft |
Rooms
| Level |
Type |
Length |
Width |
Dimensions |
|
Second Level |
Primary Bedroom |
5.88 m |
3.99 m |
5.88 m x 3.99 m |
|
Second Level |
Bathroom |
|
|
Measurements not available |
|
Second Level |
Bedroom 2 |
3.2 m |
3.23 m |
3.2 m x 3.23 m |
|
Second Level |
Bedroom 3 |
3.2 m |
3.23 m |
3.2 m x 3.23 m |
|
Second Level |
Bedroom 4 |
3.23 m |
3.23 m |
3.23 m x 3.23 m |
|
Lower Level |
Family Room |
5.33 m |
5.48 m |
5.33 m x 5.48 m |
|
Lower Level |
Laundry Room |
|
|
Measurements not available |
|
Main Level |
Living Room |
5.02 m |
2.77 m |
5.02 m x 2.77 m |
|
Main Level |
Dining Room |
3.56 m |
3.23 m |
3.56 m x 3.23 m |
|
Main Level |
Family Room |
7.4 m |
3.08 m |
7.4 m x 3.08 m |
|
Main Level |
Kitchen |
4.81 m |
4.29 m |
4.81 m x 4.29 m |
|
Main Level |
Bathroom |
|
|
Measurements not available |
https://www.realtor.ca/real-estate/28077537/29-glenmoriston-avenue-ottawa-9003-kanata-glencairnhazeldean


















































