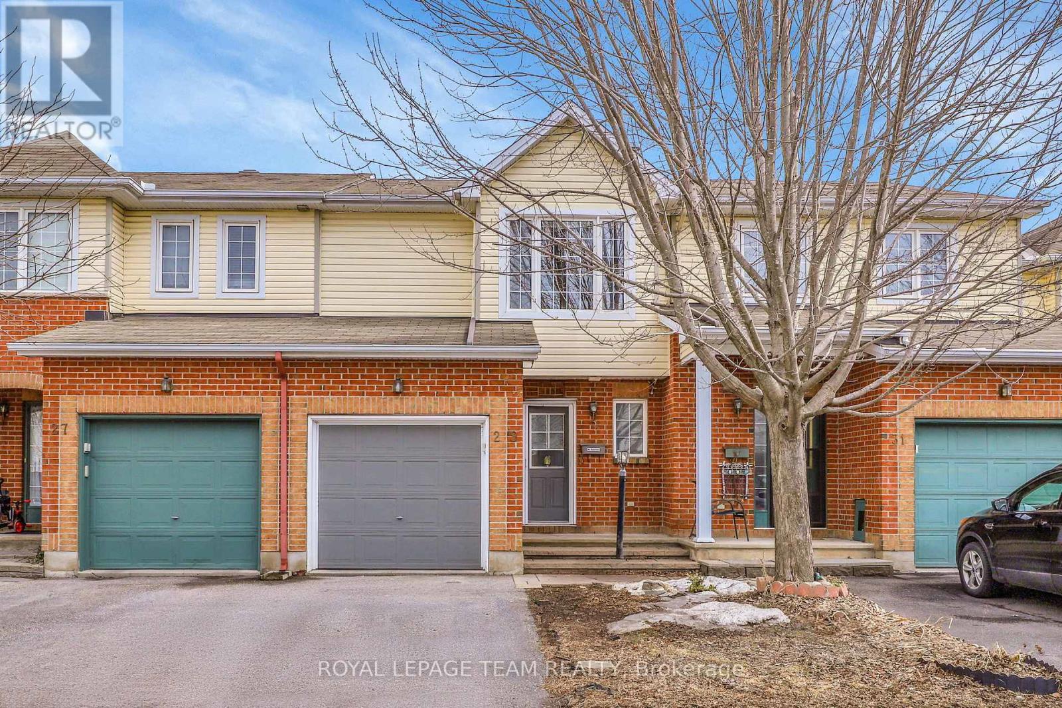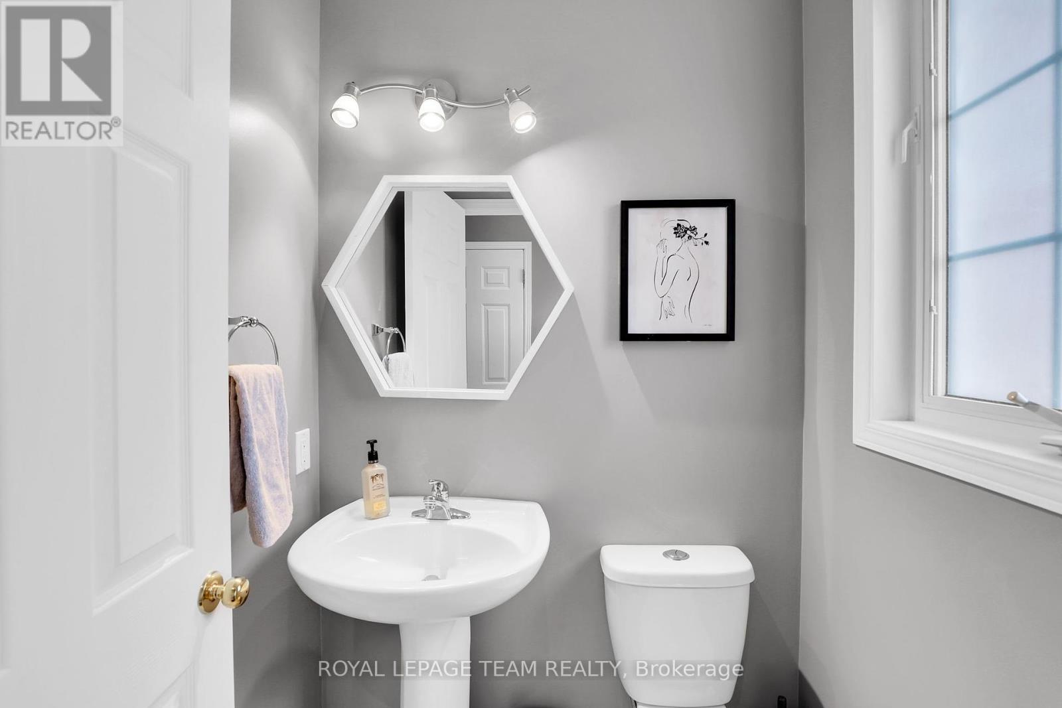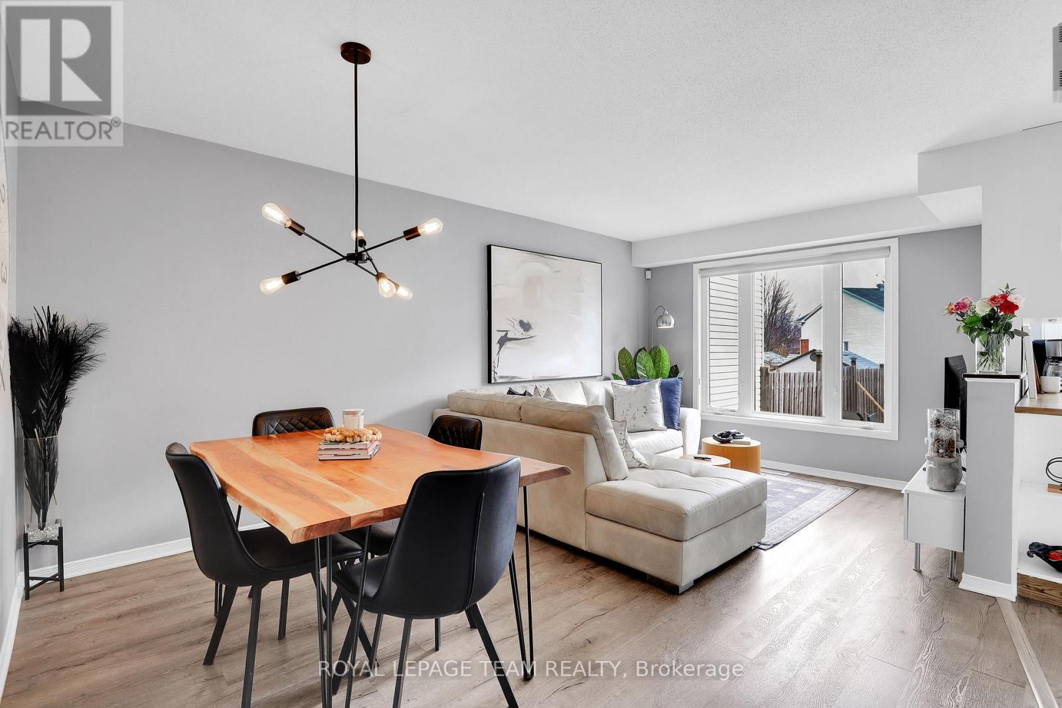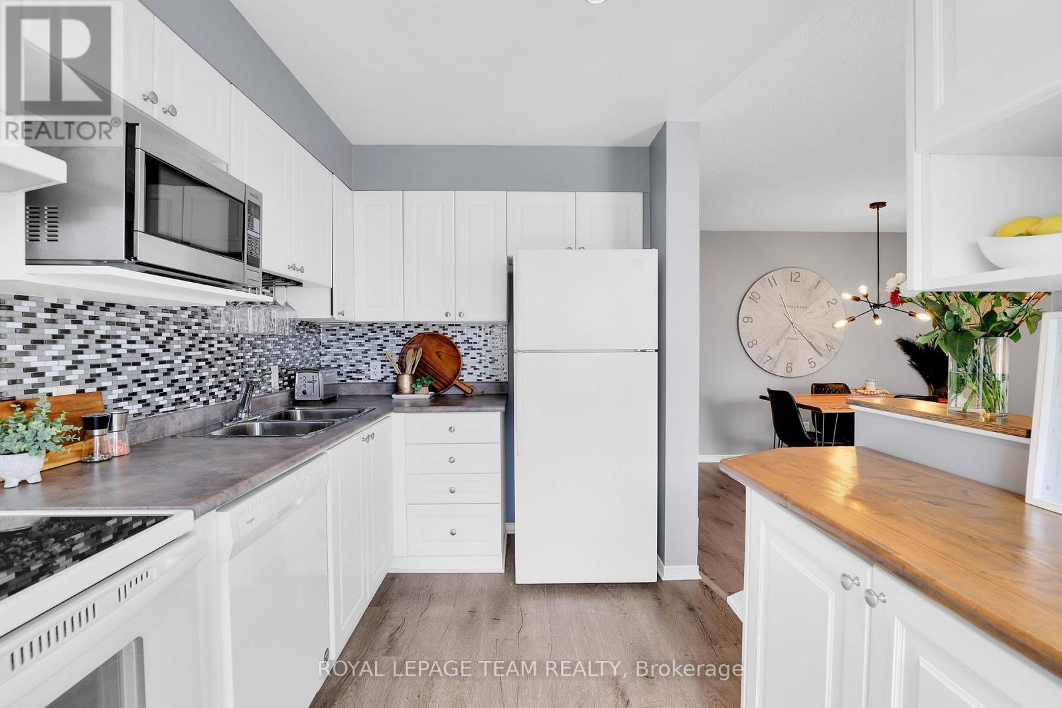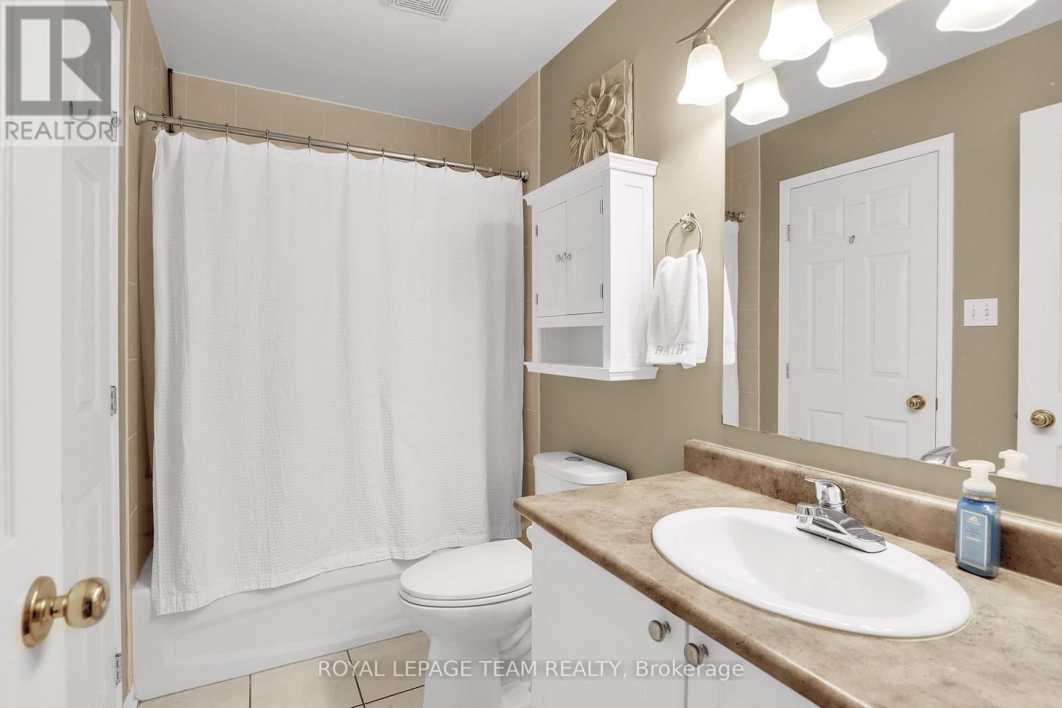3 Bedroom
2 Bathroom
1099.9909 - 1499.9875 sqft
Central Air Conditioning
Forced Air
$549,900
Welcome to this charming 3-bed, 1.5-bath townhome in the heart of Longfields, Barrhaven! This is the perfect starter home! Offering a peaceful retreat while being in a vibrant, family-friendly community all at a price you can afford! Inside, the open-concept main floor features a functional living and dining area, a kitchen that overlooks your private backyard, and a powder room for convenience. Upstairs, you'll find three bright bedrooms and a full bathroom with a cheater ensuite. The primary bedroom is spacious with a convenient walk-in closet. The finished basement rec room adds extra space for entertainment, a home office and/or a play area. This family friendly neighbourhood is full of life, with children playing basketball in the summer and friendly, welcoming neighbours on all sides. Don't miss your chance to call this warm and inviting home yours! Furnace 2020, basement flooring 2022, toilets replaced 2020. 24-hr irrevocable on all offers as per Form 244 (id:35885)
Property Details
|
MLS® Number
|
X12050928 |
|
Property Type
|
Single Family |
|
Community Name
|
7706 - Barrhaven - Longfields |
|
EquipmentType
|
Water Heater - Gas |
|
Features
|
Lane |
|
ParkingSpaceTotal
|
2 |
|
RentalEquipmentType
|
Water Heater - Gas |
Building
|
BathroomTotal
|
2 |
|
BedroomsAboveGround
|
3 |
|
BedroomsTotal
|
3 |
|
Age
|
16 To 30 Years |
|
Appliances
|
Garage Door Opener Remote(s), Dishwasher, Dryer, Microwave, Stove, Washer, Refrigerator |
|
BasementDevelopment
|
Finished |
|
BasementType
|
N/a (finished) |
|
ConstructionStyleAttachment
|
Attached |
|
CoolingType
|
Central Air Conditioning |
|
ExteriorFinish
|
Brick, Vinyl Siding |
|
FoundationType
|
Concrete |
|
HalfBathTotal
|
1 |
|
HeatingFuel
|
Natural Gas |
|
HeatingType
|
Forced Air |
|
StoriesTotal
|
2 |
|
SizeInterior
|
1099.9909 - 1499.9875 Sqft |
|
Type
|
Row / Townhouse |
|
UtilityWater
|
Municipal Water |
Parking
Land
|
Acreage
|
No |
|
Sewer
|
Sanitary Sewer |
|
SizeDepth
|
98 Ft ,4 In |
|
SizeFrontage
|
19 Ft ,8 In |
|
SizeIrregular
|
19.7 X 98.4 Ft |
|
SizeTotalText
|
19.7 X 98.4 Ft |
Rooms
| Level |
Type |
Length |
Width |
Dimensions |
|
Second Level |
Primary Bedroom |
3.86 m |
4.27 m |
3.86 m x 4.27 m |
|
Second Level |
Other |
2.16 m |
1.3 m |
2.16 m x 1.3 m |
|
Second Level |
Bathroom |
2.03 m |
1.47 m |
2.03 m x 1.47 m |
|
Second Level |
Bedroom 2 |
3.17 m |
2.72 m |
3.17 m x 2.72 m |
|
Basement |
Recreational, Games Room |
5.08 m |
3.96 m |
5.08 m x 3.96 m |
|
Main Level |
Foyer |
1.91 m |
1.14 m |
1.91 m x 1.14 m |
|
Main Level |
Living Room |
5.31 m |
3.48 m |
5.31 m x 3.48 m |
|
Main Level |
Kitchen |
2.44 m |
3.45 m |
2.44 m x 3.45 m |
|
Main Level |
Bedroom 3 |
2.79 m |
2.82 m |
2.79 m x 2.82 m |
https://www.realtor.ca/real-estate/28095129/29-gospel-oak-drive-ottawa-7706-barrhaven-longfields

