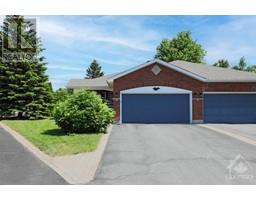2 Bedroom
2 Bathroom
Bungalow
Fireplace
Central Air Conditioning
Forced Air
Underground Sprinkler
$749,900
Don't miss out on this wonderful opportunity to own this beautiful semi-detached bungalow nestled in the adult oriented community of Amberlakes. So many amazing features, Hardwood floors throughout, open concept dining and living rooms, cozy gas fireplace, bright solarium, large windows, California shutters, Primary with walk-in closet and 5 piece ensuite. Laundry can be situated on main floor or in the basement. Lower level is awaiting your finishing touch, high ceilings, huge windows, roughed in bathroom, plenty of space to do with as you like. Location is everything - steps to stores, recreation, Amberwood golf, pickleball and so much more. (id:35885)
Property Details
|
MLS® Number
|
1397099 |
|
Property Type
|
Single Family |
|
Neigbourhood
|
AmberLakes |
|
Amenities Near By
|
Public Transit, Recreation Nearby, Shopping |
|
Community Features
|
Adult Oriented |
|
Features
|
Automatic Garage Door Opener |
|
Parking Space Total
|
4 |
Building
|
Bathroom Total
|
2 |
|
Bedrooms Above Ground
|
2 |
|
Bedrooms Total
|
2 |
|
Appliances
|
Refrigerator, Dishwasher, Hood Fan, Stove, Blinds |
|
Architectural Style
|
Bungalow |
|
Basement Development
|
Unfinished |
|
Basement Type
|
Full (unfinished) |
|
Constructed Date
|
2004 |
|
Construction Style Attachment
|
Semi-detached |
|
Cooling Type
|
Central Air Conditioning |
|
Exterior Finish
|
Brick, Siding |
|
Fireplace Present
|
Yes |
|
Fireplace Total
|
1 |
|
Flooring Type
|
Hardwood, Tile |
|
Foundation Type
|
Poured Concrete |
|
Heating Fuel
|
Natural Gas |
|
Heating Type
|
Forced Air |
|
Stories Total
|
1 |
|
Type
|
House |
|
Utility Water
|
Municipal Water |
Parking
Land
|
Acreage
|
No |
|
Land Amenities
|
Public Transit, Recreation Nearby, Shopping |
|
Landscape Features
|
Underground Sprinkler |
|
Sewer
|
Municipal Sewage System |
|
Size Depth
|
131 Ft |
|
Size Frontage
|
27 Ft ,4 In |
|
Size Irregular
|
27.3 Ft X 131 Ft (irregular Lot) |
|
Size Total Text
|
27.3 Ft X 131 Ft (irregular Lot) |
|
Zoning Description
|
Residential |
Rooms
| Level |
Type |
Length |
Width |
Dimensions |
|
Main Level |
Foyer |
|
|
6'7" x 6'6" |
|
Main Level |
Kitchen |
|
|
10'6" x 10'2" |
|
Main Level |
Eating Area |
|
|
8'3" x 7'10" |
|
Main Level |
Dining Room |
|
|
9'11" x 8'8" |
|
Main Level |
Living Room |
|
|
18'5" x 11'6" |
|
Main Level |
Solarium |
|
|
11'5" x 7'8" |
|
Main Level |
Primary Bedroom |
|
|
15'3" x 11'0" |
|
Main Level |
5pc Ensuite Bath |
|
|
12'1" x 6'7" |
|
Main Level |
Bedroom |
|
|
12'2" x 10'1" |
|
Main Level |
4pc Bathroom |
|
|
Measurements not available |
|
Main Level |
Laundry Room |
|
|
5'2" x 5'0" |
https://www.realtor.ca/real-estate/27027813/29-stowgrass-crescent-stittsville-amberlakes






























































