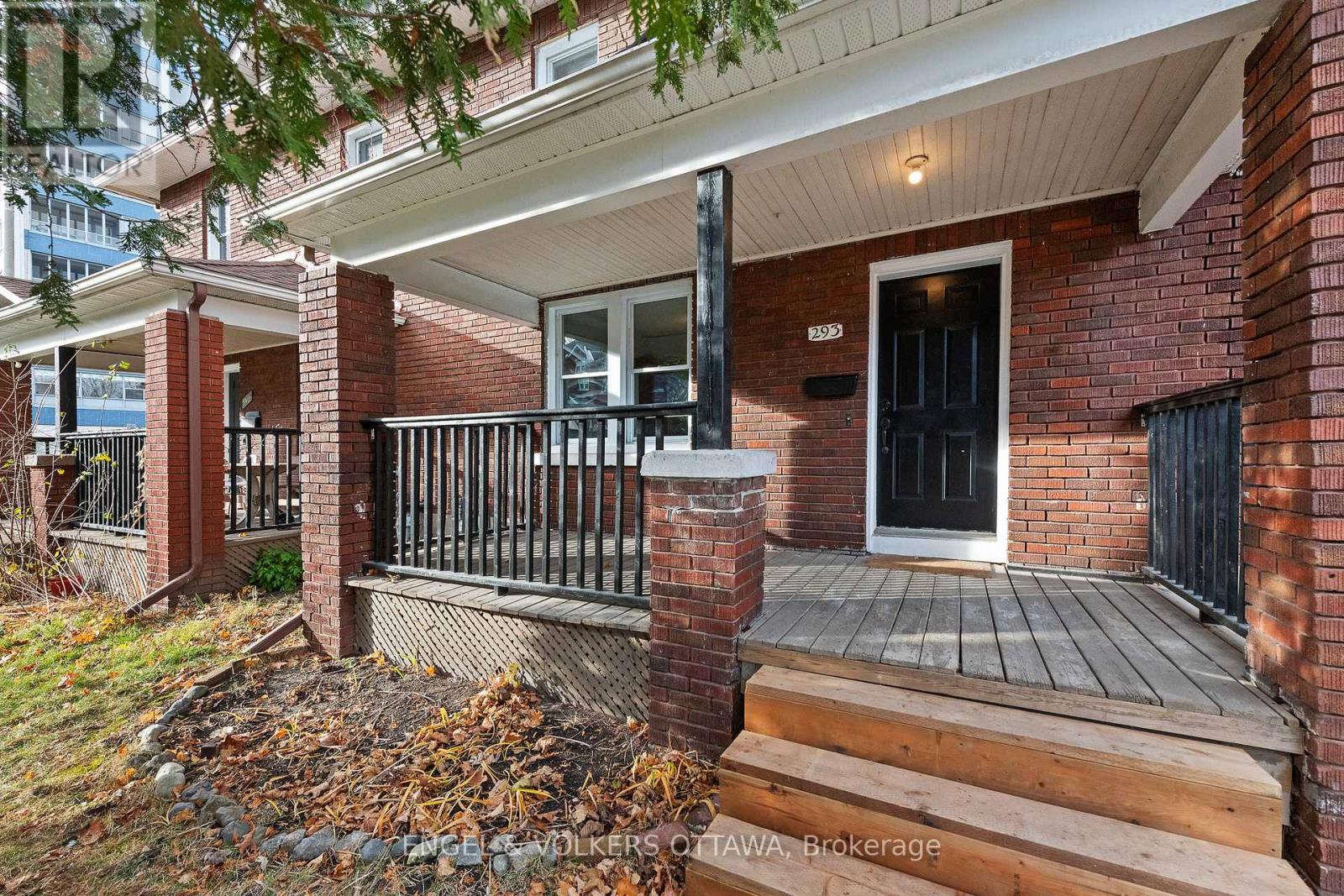8 Bedroom
4 Bathroom
Fireplace
Forced Air
$1,395,000
Welcome to 293 - 295 Holmwood Avenue, a charming brick double in the highly sought-after neighbourhood of The Glebe. Featuring identical layouts on both sides, this versatile property is perfect for multi-generational living, investment, or development. Each unit offers bright and functional main levels with spacious living and dining areas, efficient kitchens, and two large bedrooms on the second floor, along with a third flexible bedroom ideal for a home office or nursery. The finished loft on the top level provides a 4th bedroom or a cozy retreat, while the basements offer ample storage and potential for additional living space. The exterior of each unit includes a covered front porch with room for seating, complemented by convenient off-street parking. Nestled on a quiet, tree-lined street, this property is just steps from the Rideau Canal, top-rated schools, vibrant shops, restaurants, and Lansdowne Park. With one unit showcasing modern updates and the other tenanted, this property offers endless opportunities to live, invest, or create your dream space. Additionally, this property is being offered as a prime development lot, making it a rare opportunity in the Glebe for investors and developers seeking to build in one of Ottawa's most desirable neighbourhoods. For prospective landlords, the market rent for each unit is approximately $4,000/month, which is a potential 6% cap rate! Each unit has their own furnace & hot water tank. **EXTRAS** 2 x furnaces and 2 x hot water tanks (id:35885)
Property Details
|
MLS® Number
|
X11881468 |
|
Property Type
|
Single Family |
|
Community Name
|
4401 - Glebe |
|
Features
|
Lane |
|
ParkingSpaceTotal
|
4 |
Building
|
BathroomTotal
|
4 |
|
BedroomsAboveGround
|
8 |
|
BedroomsTotal
|
8 |
|
Appliances
|
Dishwasher, Dryer, Hood Fan, Microwave, Refrigerator, Stove, Washer |
|
BasementDevelopment
|
Unfinished |
|
BasementType
|
Full (unfinished) |
|
ConstructionStyleAttachment
|
Detached |
|
ExteriorFinish
|
Brick |
|
FireplacePresent
|
Yes |
|
FoundationType
|
Poured Concrete |
|
HalfBathTotal
|
2 |
|
HeatingFuel
|
Natural Gas |
|
HeatingType
|
Forced Air |
|
StoriesTotal
|
3 |
|
Type
|
House |
|
UtilityWater
|
Municipal Water |
Land
|
Acreage
|
No |
|
Sewer
|
Sanitary Sewer |
|
SizeDepth
|
60 Ft ,7 In |
|
SizeFrontage
|
69 Ft |
|
SizeIrregular
|
69 X 60.66 Ft |
|
SizeTotalText
|
69 X 60.66 Ft |
Rooms
| Level |
Type |
Length |
Width |
Dimensions |
|
Second Level |
Primary Bedroom |
4.33 m |
3.38 m |
4.33 m x 3.38 m |
|
Second Level |
Bedroom 2 |
3.46 m |
3.67 m |
3.46 m x 3.67 m |
|
Second Level |
Bedroom 3 |
3.03 m |
2.63 m |
3.03 m x 2.63 m |
|
Second Level |
Bathroom |
1.77 m |
2.08 m |
1.77 m x 2.08 m |
|
Third Level |
Bedroom 4 |
4.8 m |
4.01 m |
4.8 m x 4.01 m |
|
Main Level |
Living Room |
4.16 m |
3.9 m |
4.16 m x 3.9 m |
|
Main Level |
Dining Room |
3.35 m |
3.67 m |
3.35 m x 3.67 m |
|
Main Level |
Kitchen |
3.35 m |
2.8 m |
3.35 m x 2.8 m |
https://www.realtor.ca/real-estate/27712504/293-295-holmwood-avenue-ottawa-4401-glebe
































