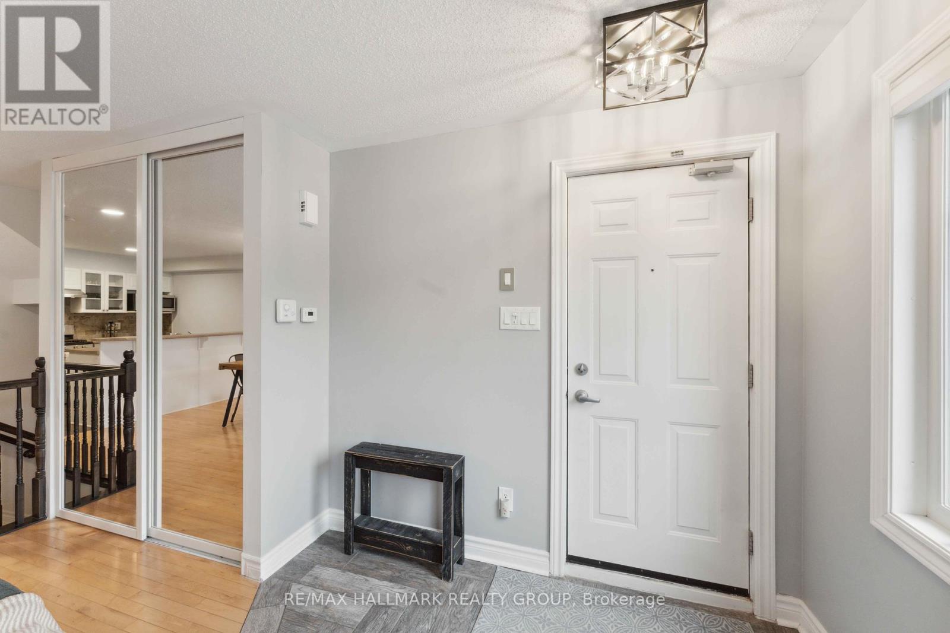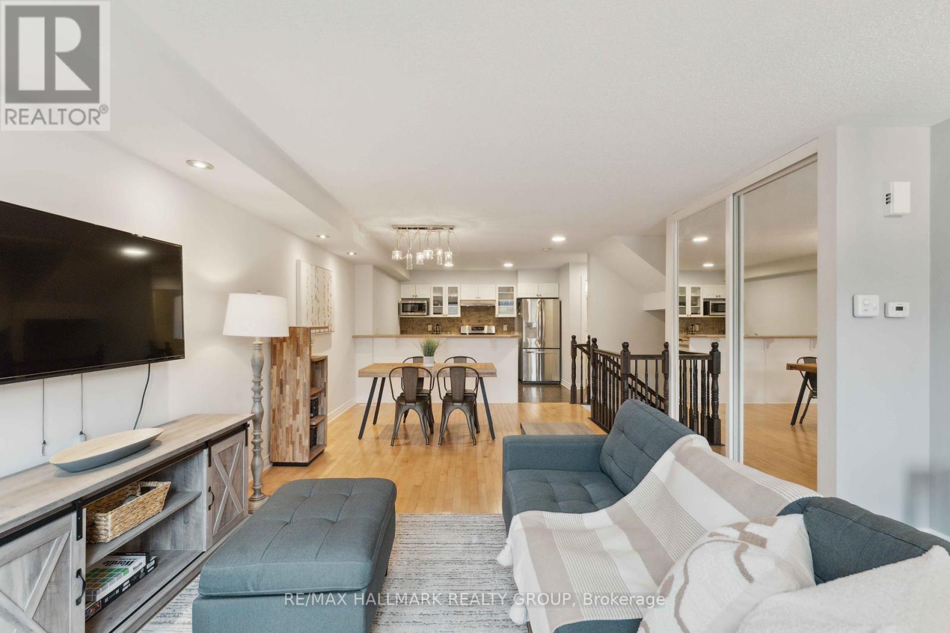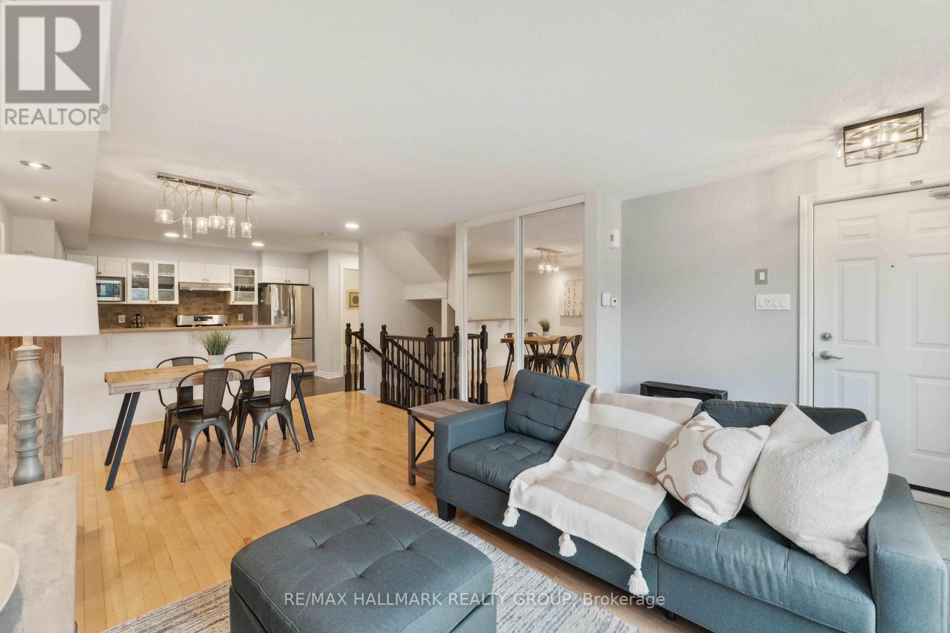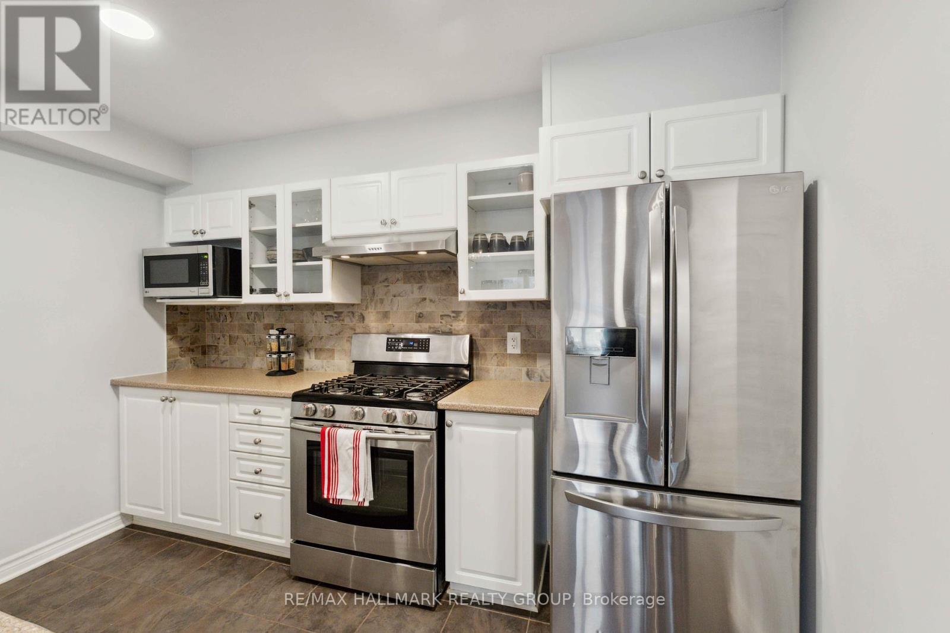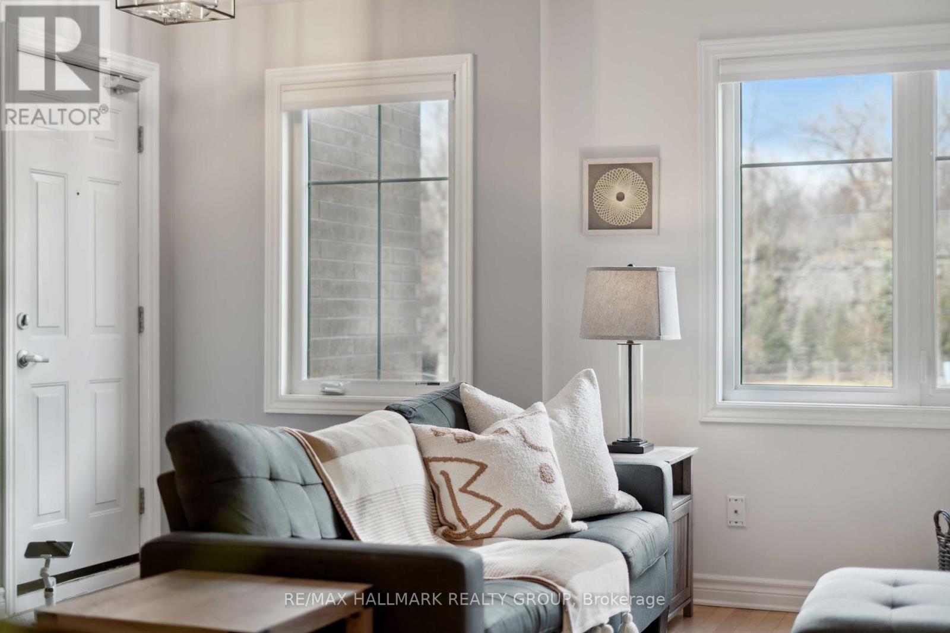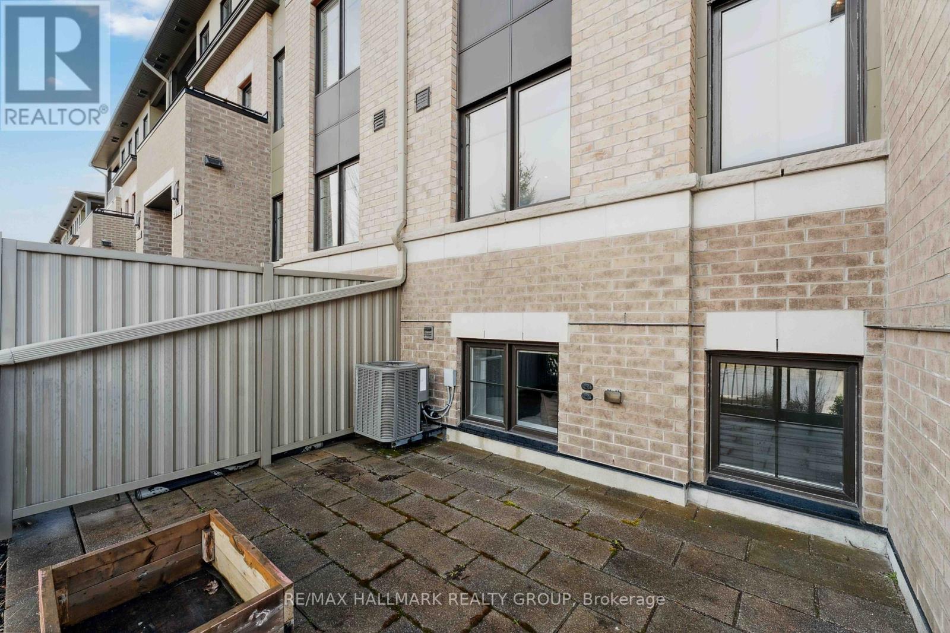293a Titanium Private Ottawa, Ontario K1C 0A5
$389,900Maintenance, Insurance
$463.47 Monthly
Maintenance, Insurance
$463.47 MonthlyThis 1-bedroom plus den, 1.5 bath LEED-certified condo offers a smart layout, upgraded lights and finishes including live-edge shelving and custom blinds, all in a peaceful setting. Located in a quiet, well-maintained community, the home features maple hardwood floors, large windows, and an open-concept living and dining area great for everyday living or hosting guests. The kitchen is bright and functional with cupboard pull-outs, breakfast bar, a pantry, and upgraded appliances including a gas stove. The spacious, extra-large bedroom fits a king-sized bed and includes a custom walk-in closet. The den adds flexible space for a home office or guest area while the laundry room provides extra storage and convenience. No front-facing neighbours means added privacy, along with a nice view of the Quarry's rock wall. Step outside to your private, fenced patio or take a walk through the landscaped grounds to the nearby pond and trails. Enjoy underground parking all year long! Located within walking distance to Place d'Orléans, the Park & Ride, and the future LRT station, and easy access to HWY 174, this is the perfect starter home! Come see it today! (id:35885)
Open House
This property has open houses!
5:00 pm
Ends at:7:00 pm
Property Details
| MLS® Number | X12146463 |
| Property Type | Single Family |
| Community Name | 2005 - Convent Glen North |
| Community Features | Pet Restrictions |
| Features | In Suite Laundry |
| Parking Space Total | 1 |
Building
| Bathroom Total | 2 |
| Bedrooms Below Ground | 2 |
| Bedrooms Total | 2 |
| Appliances | Dishwasher, Dryer, Microwave, Stove, Washer, Refrigerator |
| Cooling Type | Central Air Conditioning |
| Exterior Finish | Brick |
| Foundation Type | Poured Concrete |
| Half Bath Total | 1 |
| Heating Fuel | Natural Gas |
| Heating Type | Forced Air |
| Stories Total | 2 |
| Size Interior | 1,000 - 1,199 Ft2 |
| Type | Row / Townhouse |
Parking
| Underground | |
| Garage |
Land
| Acreage | No |
Rooms
| Level | Type | Length | Width | Dimensions |
|---|---|---|---|---|
| Lower Level | Primary Bedroom | 4.14 m | 4.08 m | 4.14 m x 4.08 m |
| Lower Level | Den | 2.15 m | 1.98 m | 2.15 m x 1.98 m |
| Lower Level | Bathroom | 2.43 m | 2.54 m | 2.43 m x 2.54 m |
| Main Level | Kitchen | 3.09 m | 2.84 m | 3.09 m x 2.84 m |
| Main Level | Dining Room | 3.37 m | 2.97 m | 3.37 m x 2.97 m |
| Main Level | Living Room | 3.88 m | 3.25 m | 3.88 m x 3.25 m |
| Main Level | Bathroom | 1.57 m | 1.29 m | 1.57 m x 1.29 m |
https://www.realtor.ca/real-estate/28308478/293a-titanium-private-ottawa-2005-convent-glen-north
Contact Us
Contact us for more information

