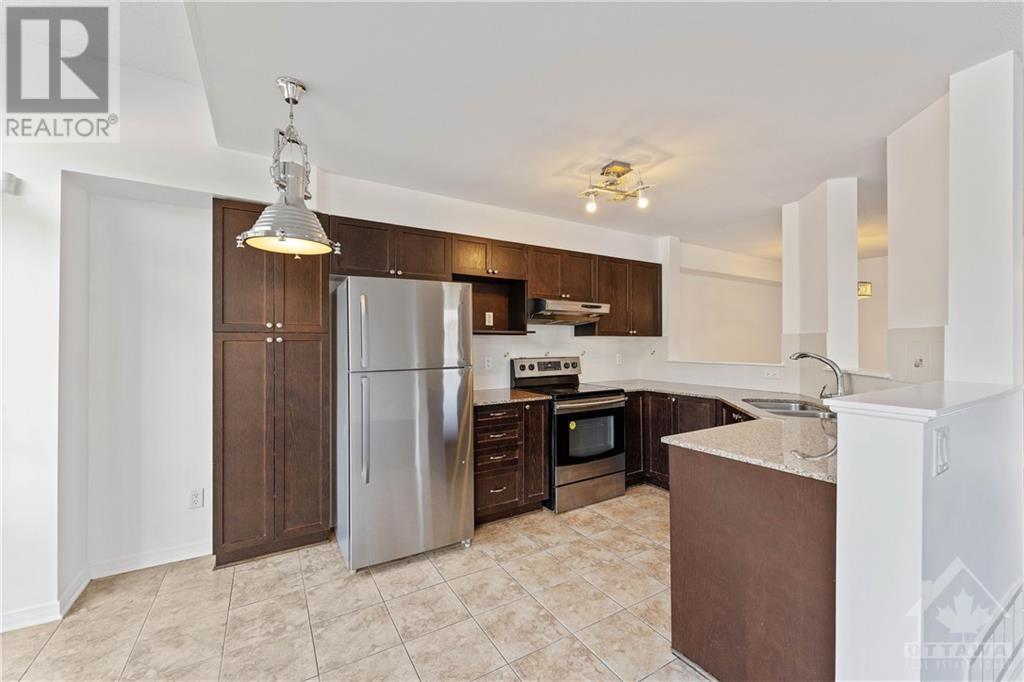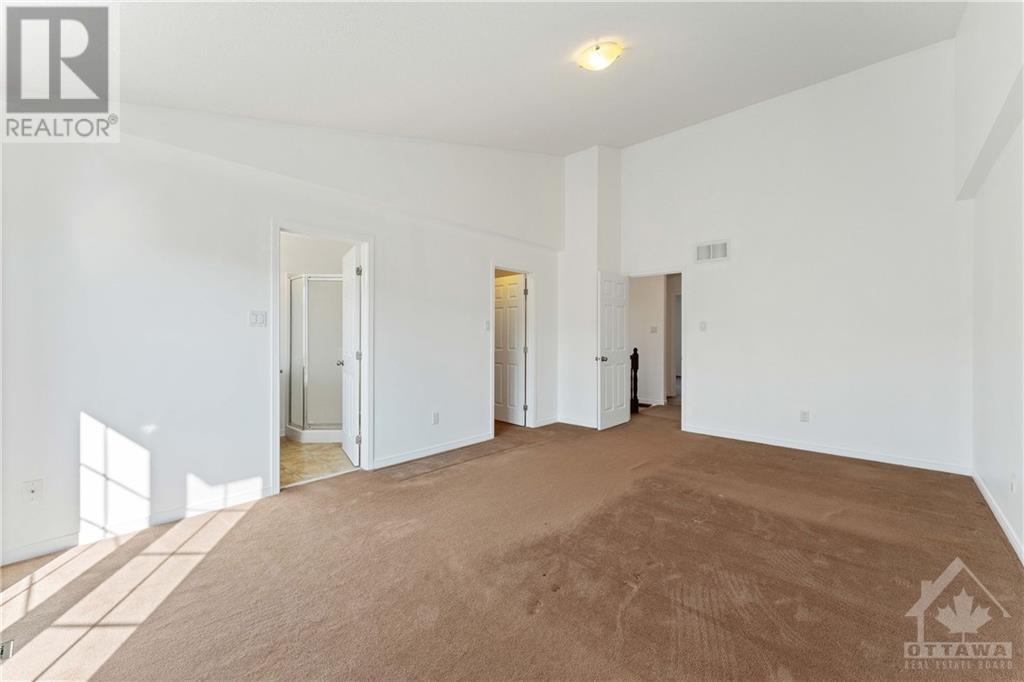3 Bedroom
3 Bathroom
Fireplace
Central Air Conditioning
Forced Air
$619,900
Welcome to this Stunning end-unit townhouse in a quiet and desirable neighborhood. This home features three spacious bedrooms, perfect for your family and guests. The fully finished basement provides extra space for a playroom, home office, or another bedroom.As an end unit, the townhouse offers more privacy and is filled with natural light from abundant sunshine. The peaceful neighborhood is perfect for those who want a tranquil setting while still being close to schools, parks, and shopping.This townhouse combines comfort and convenience, making it a great place to call home. Don’t miss the chance to own this wonderful property.Please click on the media link to view a 3D tour of the property.CALL TODAY! (id:35885)
Property Details
|
MLS® Number
|
1420419 |
|
Property Type
|
Single Family |
|
Neigbourhood
|
Hunt Club Park/Greenboro |
|
AmenitiesNearBy
|
Airport, Public Transit, Shopping |
|
CommunityFeatures
|
Family Oriented |
|
ParkingSpaceTotal
|
2 |
Building
|
BathroomTotal
|
3 |
|
BedroomsAboveGround
|
3 |
|
BedroomsTotal
|
3 |
|
Appliances
|
Refrigerator, Dishwasher, Dryer, Stove, Washer |
|
BasementDevelopment
|
Finished |
|
BasementType
|
Full (finished) |
|
ConstructedDate
|
2010 |
|
CoolingType
|
Central Air Conditioning |
|
ExteriorFinish
|
Brick, Siding |
|
FireplacePresent
|
Yes |
|
FireplaceTotal
|
1 |
|
FlooringType
|
Wall-to-wall Carpet, Mixed Flooring, Hardwood |
|
FoundationType
|
Poured Concrete |
|
HalfBathTotal
|
1 |
|
HeatingFuel
|
Natural Gas |
|
HeatingType
|
Forced Air |
|
StoriesTotal
|
2 |
|
Type
|
Row / Townhouse |
|
UtilityWater
|
Municipal Water |
Parking
Land
|
Acreage
|
No |
|
FenceType
|
Fenced Yard |
|
LandAmenities
|
Airport, Public Transit, Shopping |
|
Sewer
|
Municipal Sewage System |
|
SizeDepth
|
91 Ft ,9 In |
|
SizeFrontage
|
27 Ft ,7 In |
|
SizeIrregular
|
27.59 Ft X 91.76 Ft (irregular Lot) |
|
SizeTotalText
|
27.59 Ft X 91.76 Ft (irregular Lot) |
|
ZoningDescription
|
Residential |
Rooms
| Level |
Type |
Length |
Width |
Dimensions |
|
Second Level |
Primary Bedroom |
|
|
13'0" x 20'9" |
|
Second Level |
4pc Bathroom |
|
|
5'9" x 10'7" |
|
Second Level |
Bedroom |
|
|
9'9" x 15'2" |
|
Second Level |
Bedroom |
|
|
9'1" x 13'8" |
|
Second Level |
Full Bathroom |
|
|
5'6" x 8'1" |
|
Basement |
Family Room |
|
|
10'7" x 20'9" |
|
Basement |
Laundry Room |
|
|
8'0" x 25'6" |
|
Basement |
Storage |
|
|
7'0" x 10'3" |
|
Main Level |
Foyer |
|
|
5'6" x 9'2" |
|
Main Level |
Dining Room |
|
|
11'8" x 10'0" |
|
Main Level |
Living Room |
|
|
9'10" x 21'5" |
|
Main Level |
Kitchen |
|
|
9'4" x 7'11" |
https://www.realtor.ca/real-estate/27654652/298-macoun-circle-ottawa-hunt-club-parkgreenboro



































